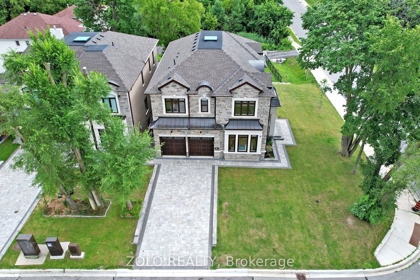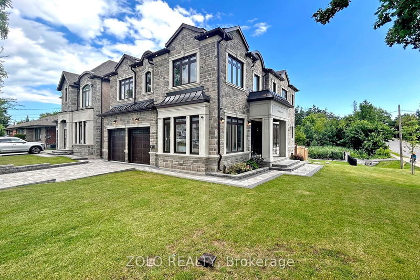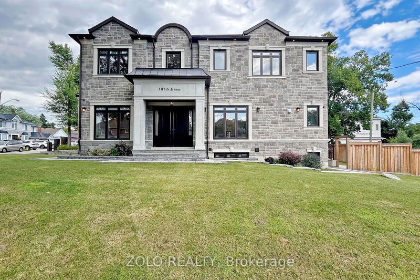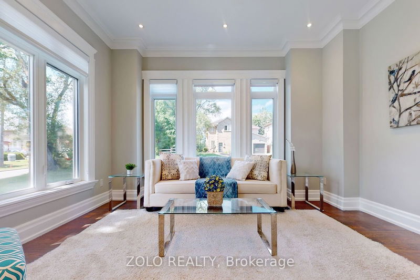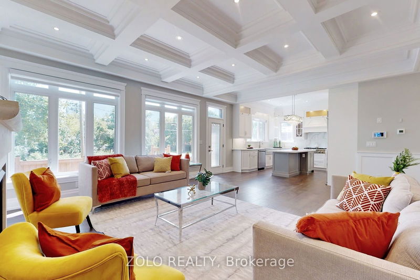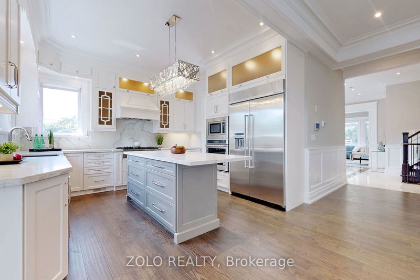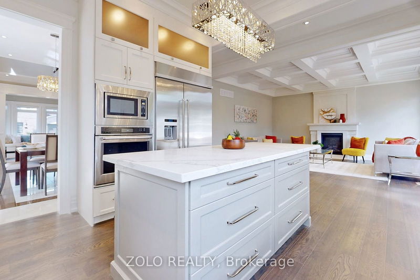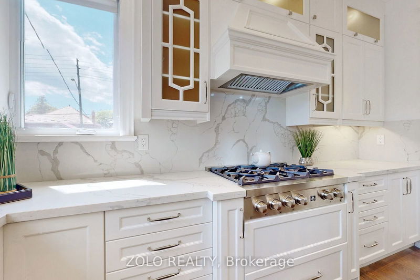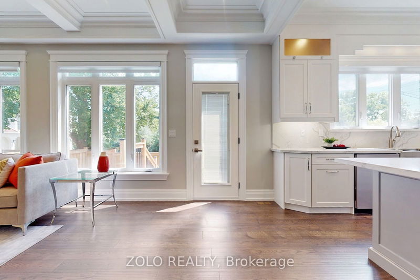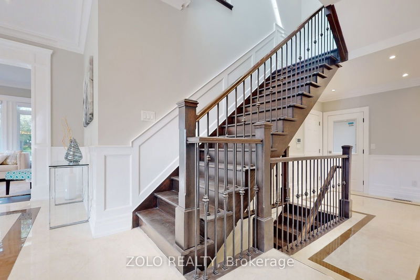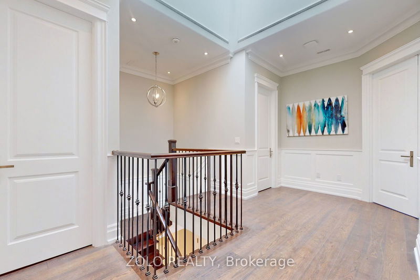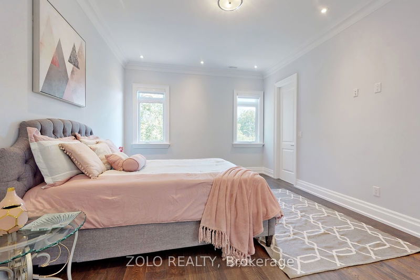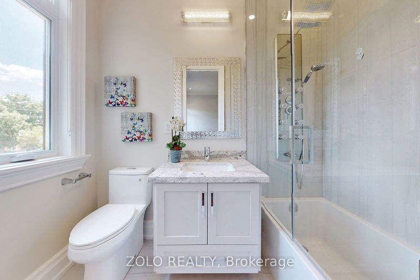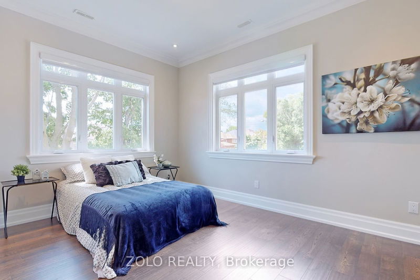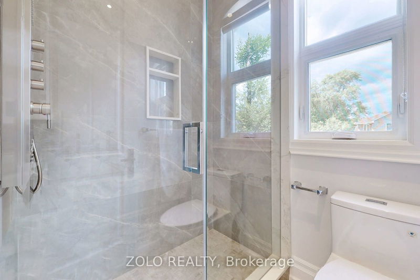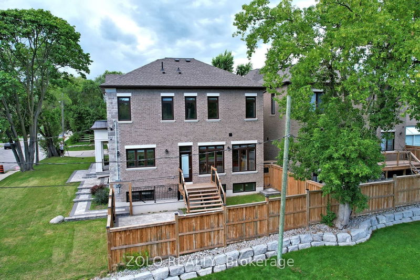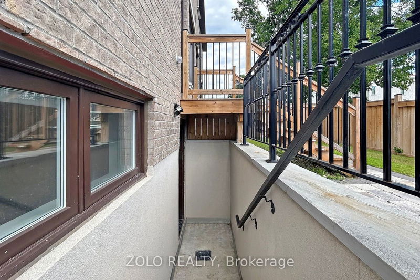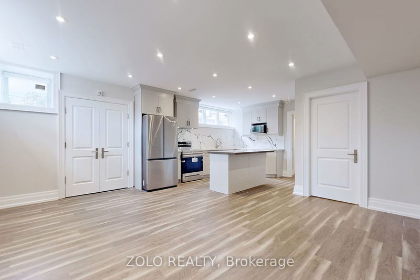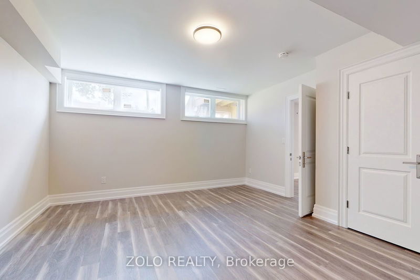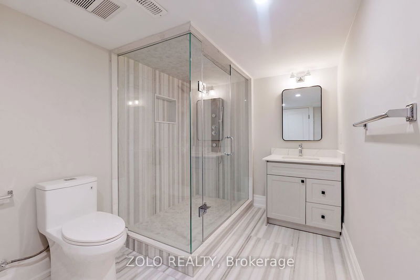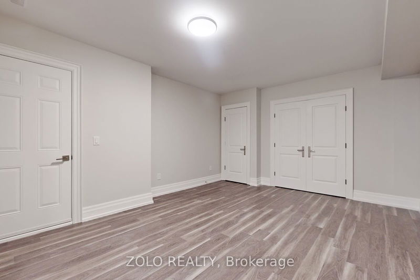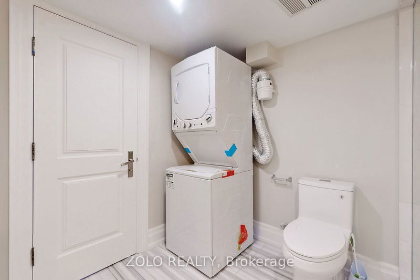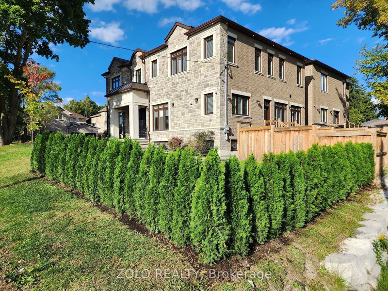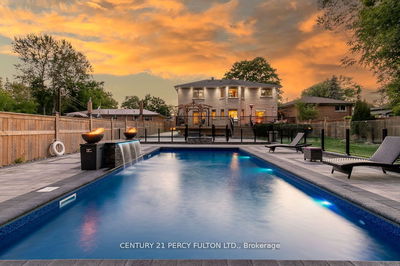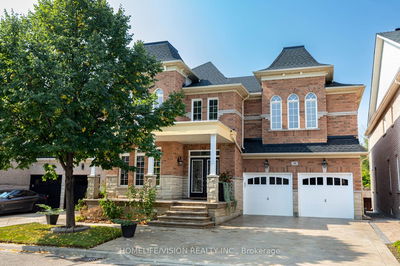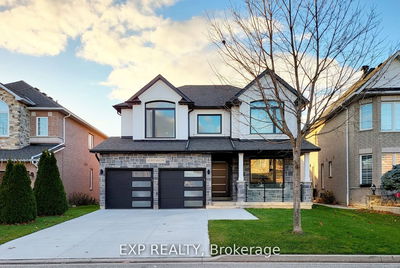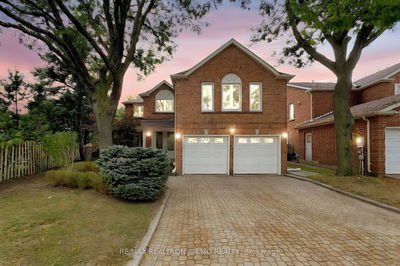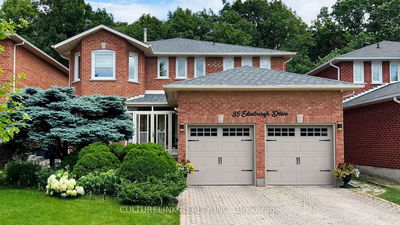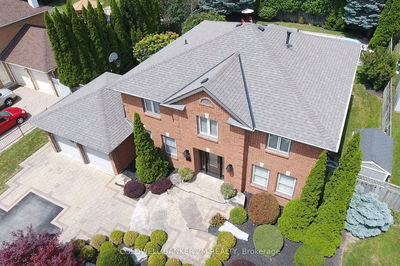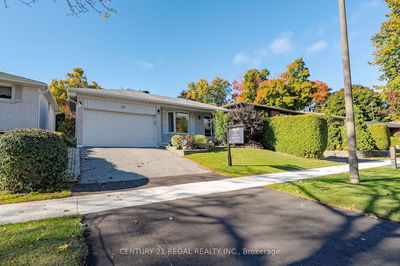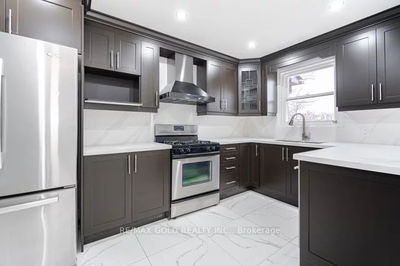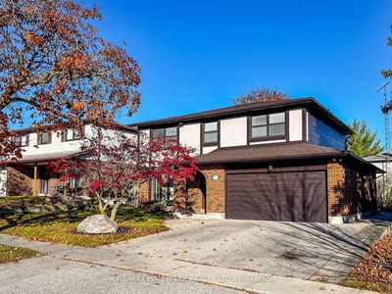Highland Creek detached home with over 4000 sq. ft of living space (only 3 years old), Premium finishes throughout, with large windows and skylights that fill the home with natural light. The foyer features grand porcelain floors, while the family and living rooms offer coffered ceilings and engineered hardwood. Premium cabinetry & millwork are featured throughout the house. Upstairs, there are four generously sized bedrooms and three full bathrooms with high-quality vanities. Two bedrooms have their own ensuites, while the other two share a sleek 3-piece bathroom. A dedicated laundry room on the upper floor adds convenience. The basement has a separate entrance, two bedrooms, two full bathrooms, its own laundry, and a fully equipped kitchen. Ideal for multi-generational living or as an income suite, with potential rental income estimated at $2500 per month for the basement suite. This home is in a great location, just a minute away from the Highway 401! University of Toronto Campus, Public schools, trails, parks, transit, GO Station, is all in close proximity.
Property Features
- Date Listed: Wednesday, October 16, 2024
- Virtual Tour: View Virtual Tour for 1 White Avenue
- City: Toronto
- Neighborhood: Highland Creek
- Major Intersection: Ellesmere/Meadowvale
- Full Address: 1 White Avenue, Toronto, M1C 1P1, Ontario, Canada
- Living Room: Hardwood Floor, Coffered Ceiling
- Kitchen: Centre Island, B/I Microwave, B/I Range
- Family Room: Hardwood Floor, Gas Fireplace, Walk-Out
- Listing Brokerage: Zolo Realty - Disclaimer: The information contained in this listing has not been verified by Zolo Realty and should be verified by the buyer.

