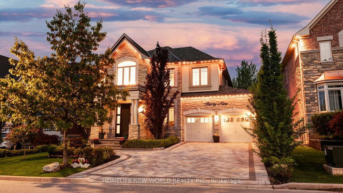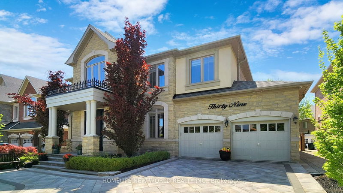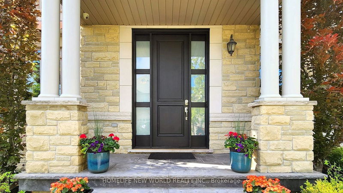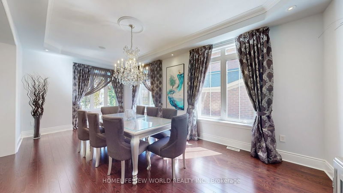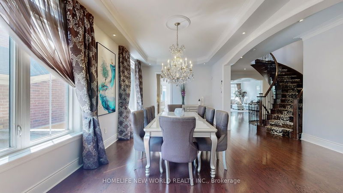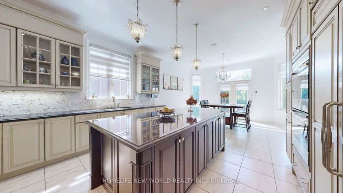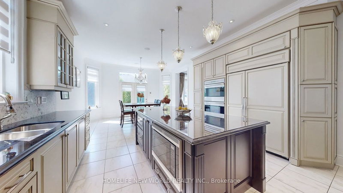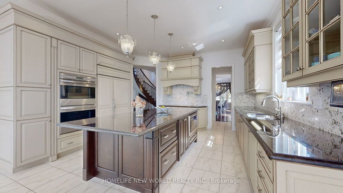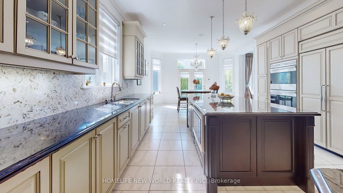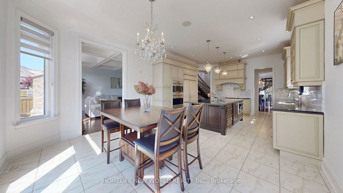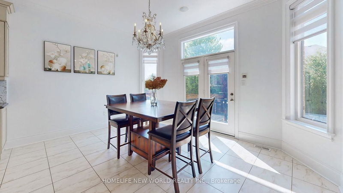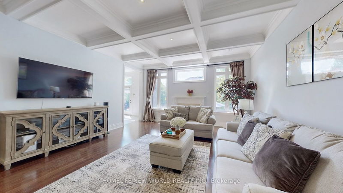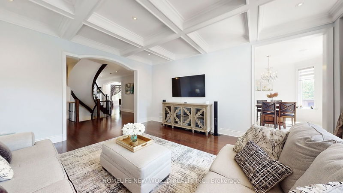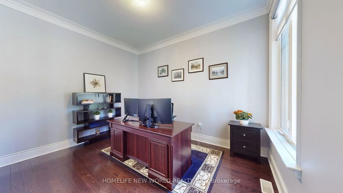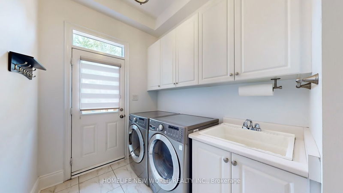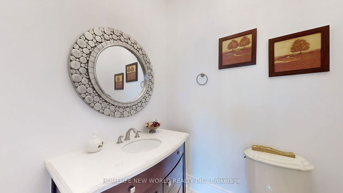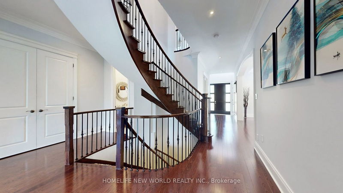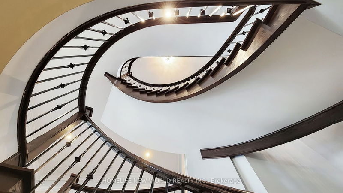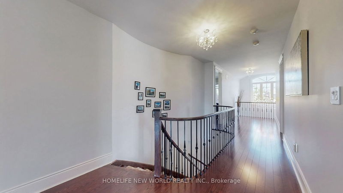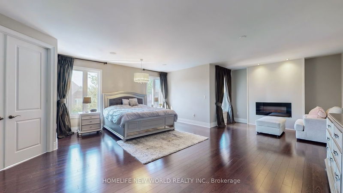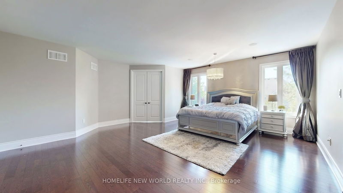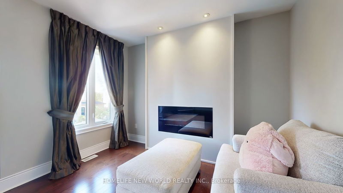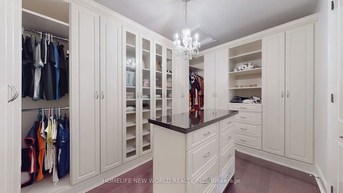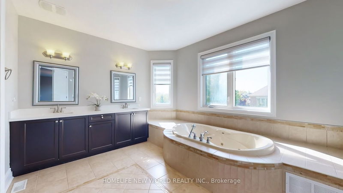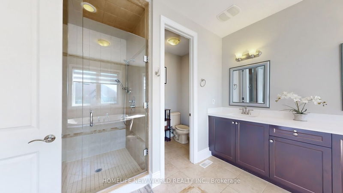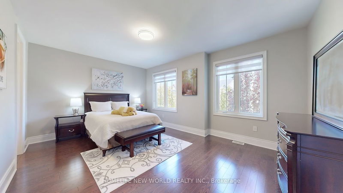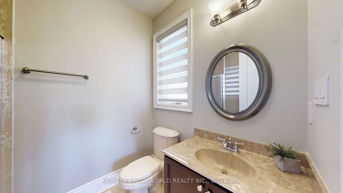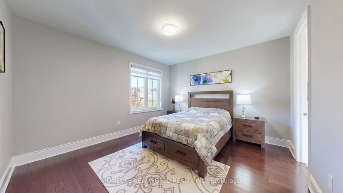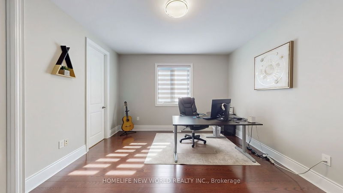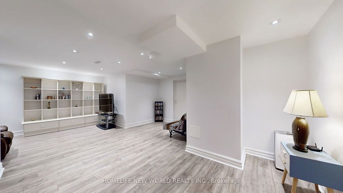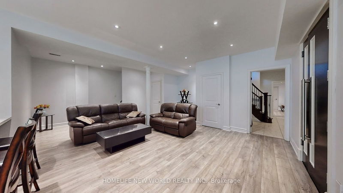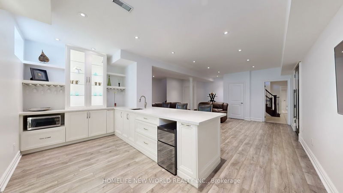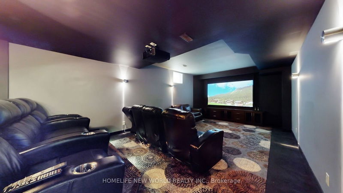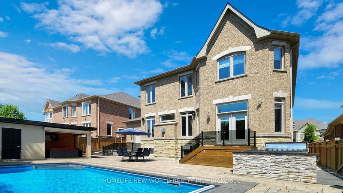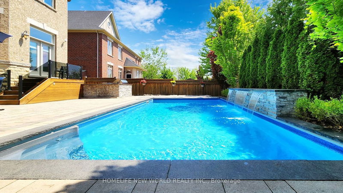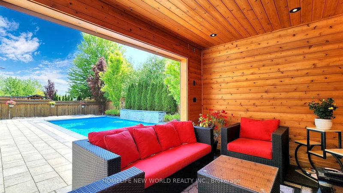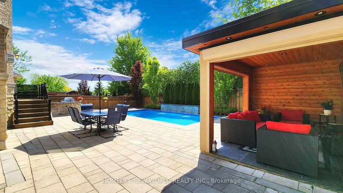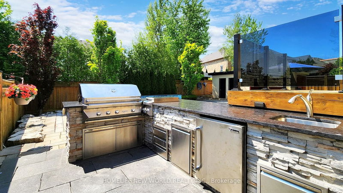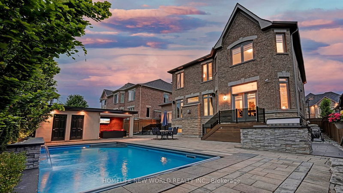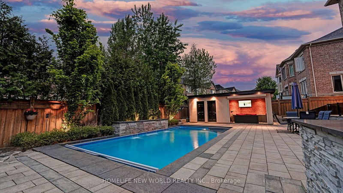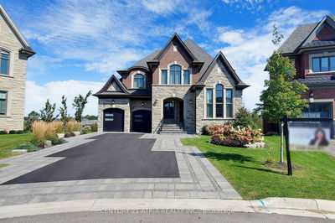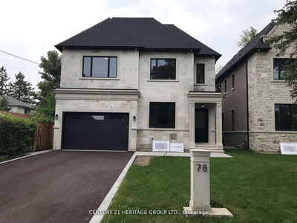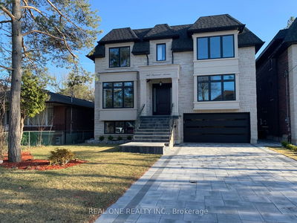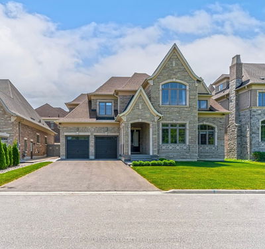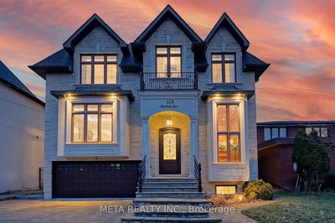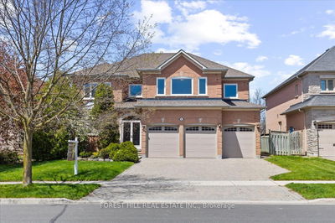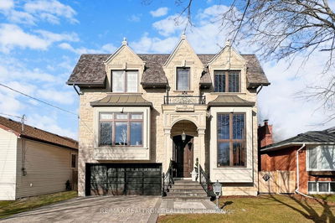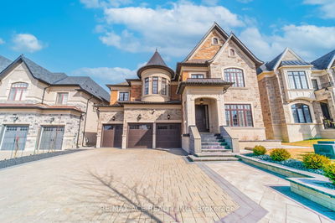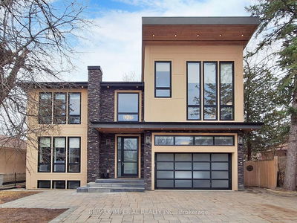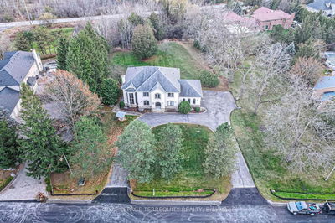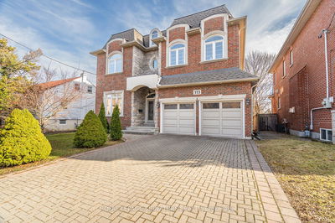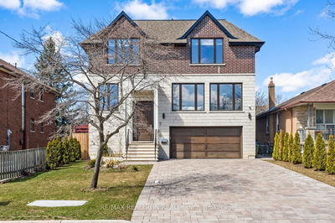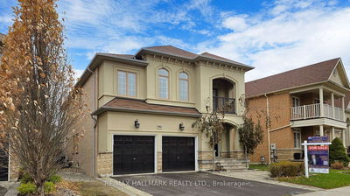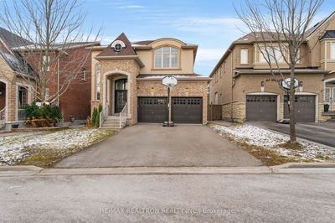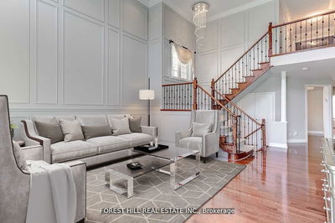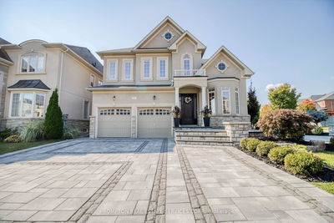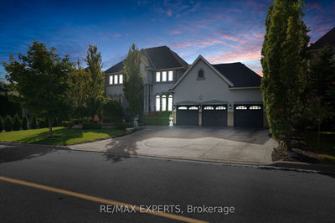Your Dream Home Awaits! Discover This Absolutely Stunning Exquisite Property With Luxurious Finishes in the Highly Sought-After Mackenzie Ridge Estates! This Beautifully Upgraded 4 Beds, 7 Baths Home With 3 Car Garage Boasts 4,176 Sq ft Above Ground+ Professional Finished Basement On Premium 60' Front Lot! Hundreds Of Thousands Spent On Upgrades Inside And Out. Features Grand Foyer, Gleaming Hardwood Floors ,Smooth Ceilings, 8 Ft Doors, Pot Lights Thru-Out. 10' Ceilings On Main, 9' Ceilings On 2nd Flr. Massive Show-Room Kitchen W/ Oversized Centre Island, Top-Of-Line Wolf And Sub-Zero Appliances, Custom Cabinetry & Countertops, Backsplash(2020), Breakfast Bar And W/I Pantry And Servery. South Facing Family Room With Coffered Ceilings /Fireplace And Breathtaking Views Of Garden/Pool. Combined Dinning/Living Room W Chandeliers, Crown Moulding & Built-In Speakers. Private Office W French Doors. Floating Staircase W/Metal Pickets. Double Doors Lead To Spacious Principal Room Feat Impressive Huge Custom-Made W/I Closet And Bright Sitting Area W/Fireplace + 6Pc Spa-Style Ensuite, 3 More Generous Sized Bedrooms Each With Ensuites ,W/I Customized Closet. Dual Staircases W/ Sep Entrance To Fully Fin Basement With Pro Home Theatre, Rec Rm, Custom Wet Bar (2020) And Gym. South Facing Resort Inspired Private Backyard Oasis Features Professionally Landscaped Stone Patio ,Salt Water Pool/Waterfall, Outdoor BBQ/Kitchen, Cabana With 2 Pc Bathrooms. Fully Interlocked Driveway(2020)And NO Sidewalk! Freshly Painted. Roof (2023).Located Minutes From Renowned Golf Courses Maple Downs &Eagles Nest And Near Reputable Public/Private Schools. Easy Access To Amenities Nearby. Too Many Features To List. See Feature Sheet!
Property Features
- Date Listed: Thursday, May 23, 2024
- Virtual Tour: View Virtual Tour for 39 Celeste Drive
- City: Vaughan
- Neighborhood: Rural Vaughan
- Major Intersection: Dufferin/Teston
- Full Address: 39 Celeste Drive, Vaughan, L6A 4R4, Ontario, Canada
- Living Room: Combined W/Dining, Pot Lights, Hardwood Floor
- Kitchen: Granite Counter, Centre Island, B/I Appliances
- Family Room: Gas Fireplace, Coffered Ceiling, Hardwood Floor
- Listing Brokerage: Homelife New World Realty Inc. - Disclaimer: The information contained in this listing has not been verified by Homelife New World Realty Inc. and should be verified by the buyer.

