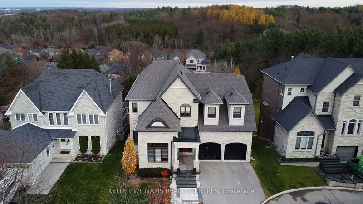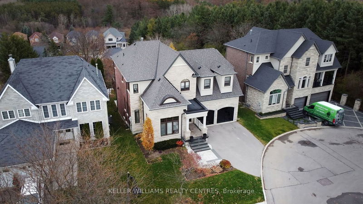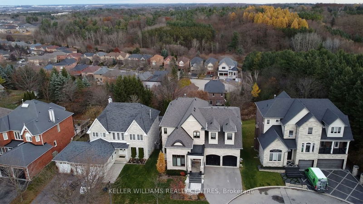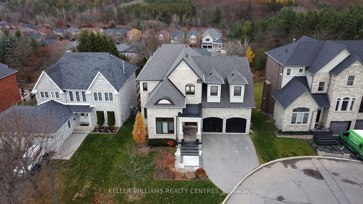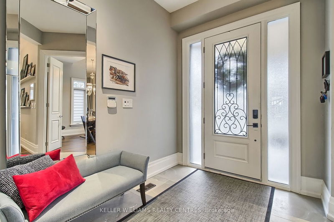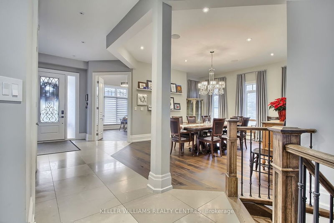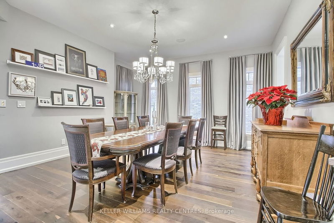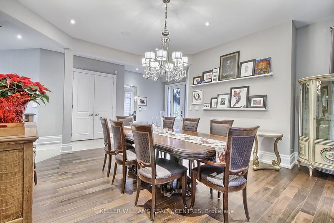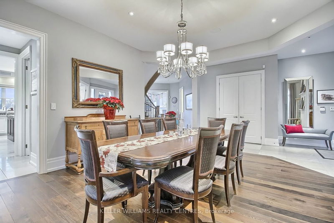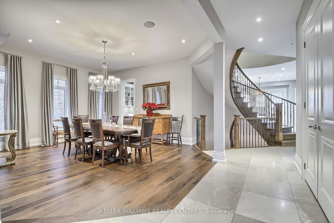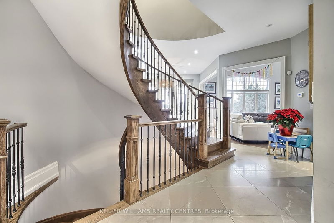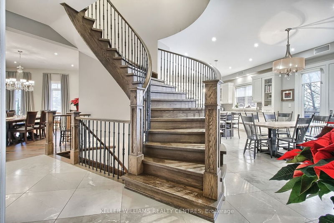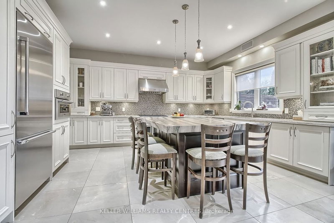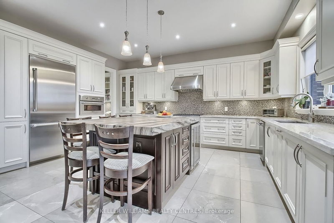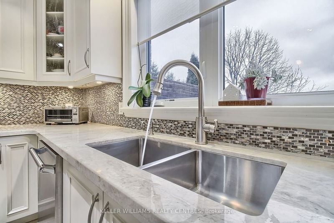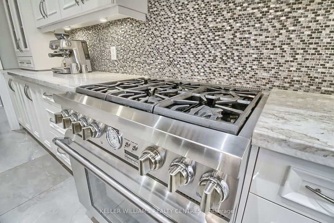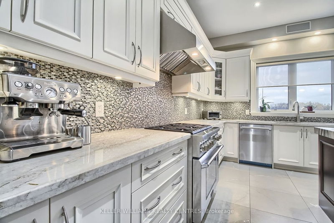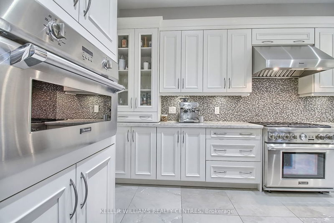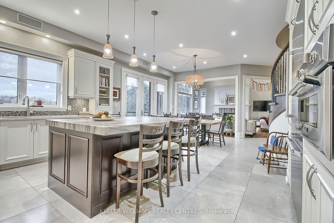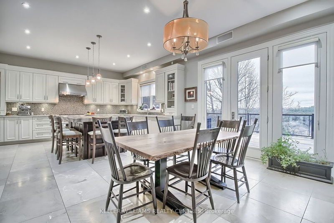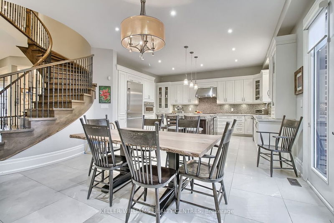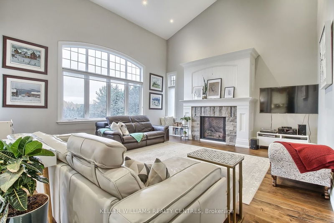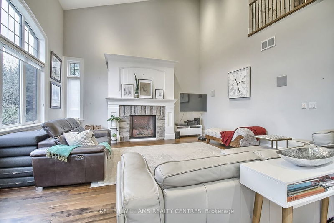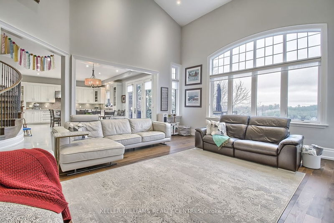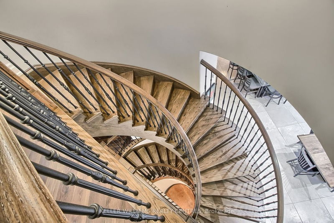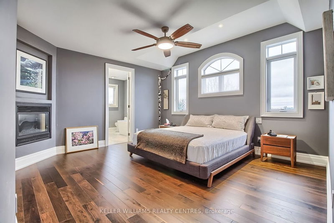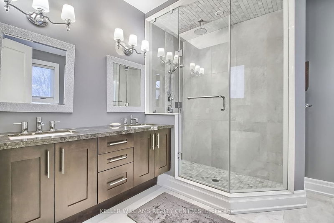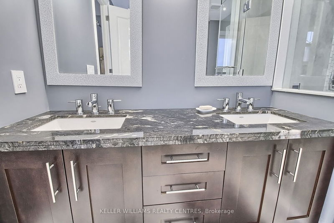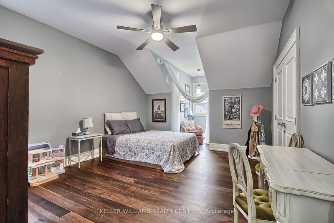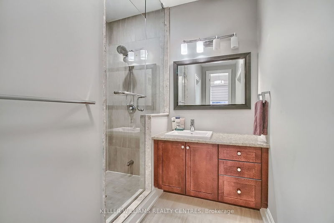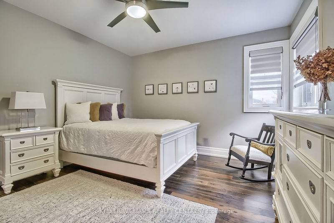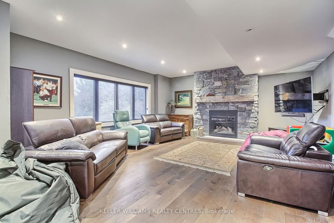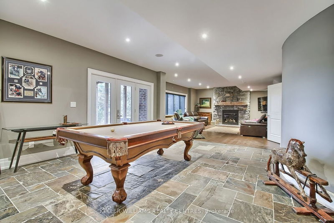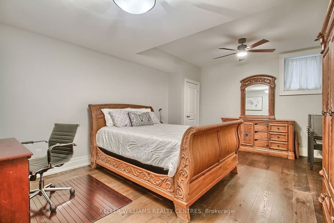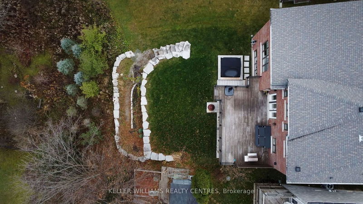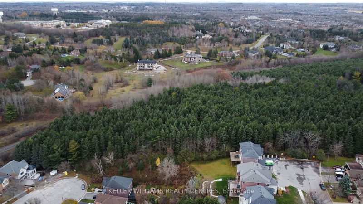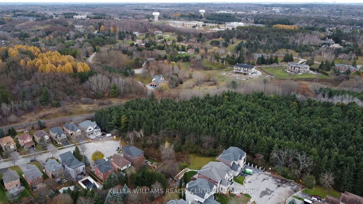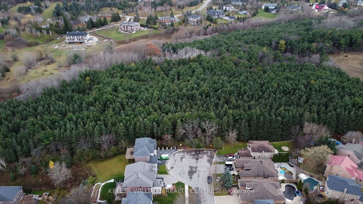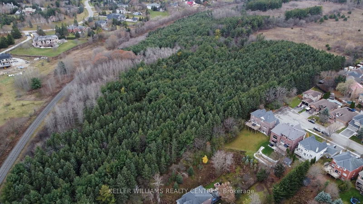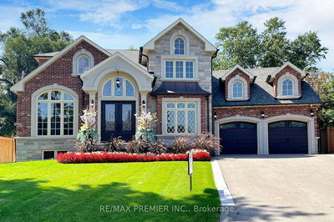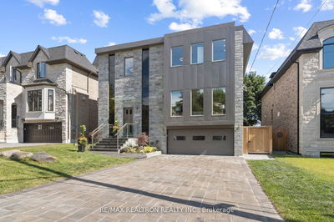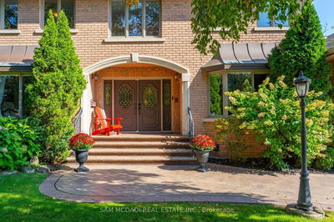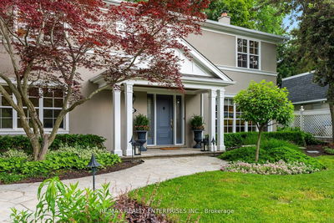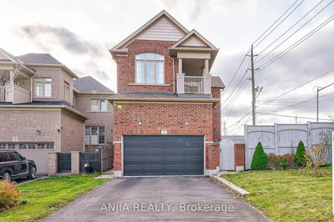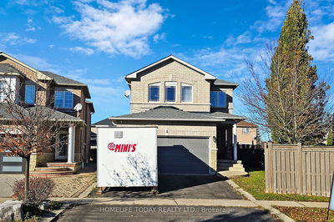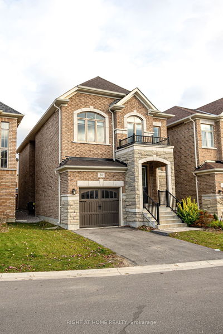Custom Built Home On Quiet Cul De Sac. Exceptional Attention To Detail With The Highest Quality Materials And Finishes Throughout. Interior Floor Plan Is Designed With Convenience And Function. Every Room Has Been Planned With Family Life And Entertaining In Mind. Custom Kitchen Includes High End Appliances That Would Satisfy The Most Demanding Chef. Great Room Has Soaring Open Ceiling And Oversized Windows Providing A Bright Open Area Adjacent To Walk Out To Large Deck Overlooking Forest And Eastern Boundary Of Aurora. Tremendous Views From One Of The Highest Points In The Area. Second Floor Balcony Overlooks Great Room, Breakfast And Kitchen Area. Large Bedrooms Offer Ample Space With Exceptional Finishes, Washroom Amenities And Closet Space. Recreation Room With Walkout To Patio And Hot Tub Are The Finishing Touches To This Beautiful Masterpiece On The Hill. An Outstanding Combination Of Design, Construction And Location, A must See.
Property Features
- Date Listed: Tuesday, November 28, 2023
- Virtual Tour: View Virtual Tour for 126 Brookeview Drive
- City: Aurora
- Neighborhood: Aurora Highlands
- Major Intersection: Mcclellan Way & Brookeview
- Full Address: 126 Brookeview Drive, Aurora, L4G 6R5, Ontario, Canada
- Kitchen: Hardwood Floor, Centre Island, B/I Appliances
- Listing Brokerage: Keller Williams Realty Centres - Disclaimer: The information contained in this listing has not been verified by Keller Williams Realty Centres and should be verified by the buyer.

