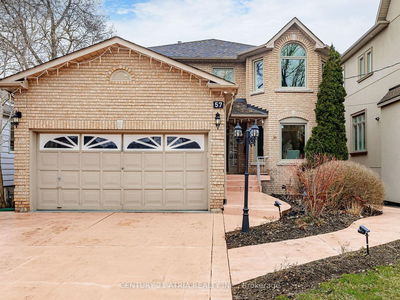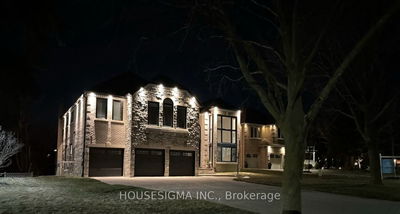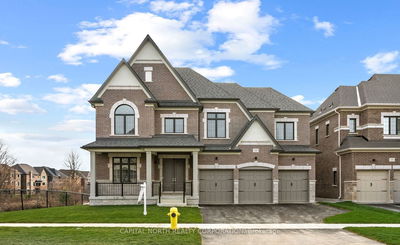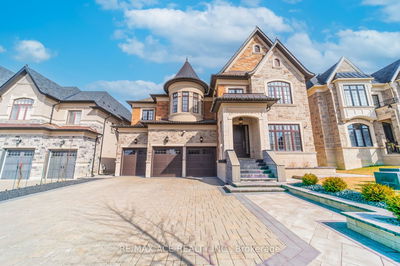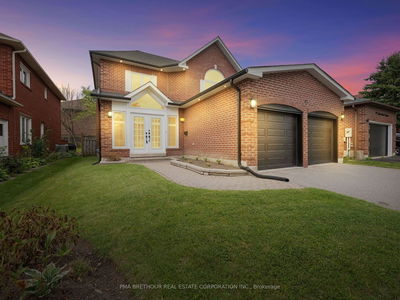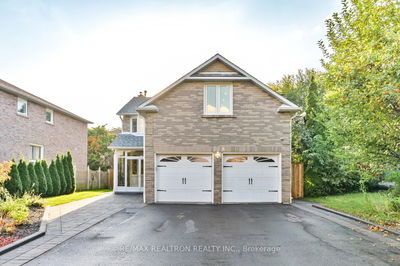A Must See, Won't Disappointed. Meticulously Maintained By Original Owners In Prestigious Cachet Community. Stone Front, 3 Garages Interlock Driveway 52' x 124' Premium Lot. Excellent Layout. Over 4000 sq.ft + Finished Basement (Recreation/Media/Storage/Bedroom/Bath). High Soaring-Ceiling Chandelier Foyer, Granite Flooring Through-Out To Kitchen & Breakfast Area. Spacious Combined Living & Dining. Pot Lights Family Room With Gas Fireplace. Bright Study In Main Floor. Chandelier Stairs To 2nd Floor. Master bedroom With Huge Sitting Area, Gas Fireplace, 2 Walk-In Closets, Sun Roof Bath With Jacuzzi, Electric Open Curtain. 2nd & 3rd Bedrooms Combined With Walk-Thru Den. 3rd & 4th Bedroom Combined 4 pcs Semi-Ensuite. Close To: Hwy 404, T&T, Shopping Plazas, Restaurants. High Ranking Schools.
Property Features
- Date Listed: Monday, April 01, 2024
- Virtual Tour: View Virtual Tour for 105 Spring Blossom Crescent
- City: Markham
- Neighborhood: Cachet
- Major Intersection: Warden & Calvert
- Full Address: 105 Spring Blossom Crescent, Markham, L6C 1X4, Ontario, Canada
- Living Room: Open Concept, Combined W/Dining, Wall Sconce Lighting
- Family Room: Gas Fireplace, Pot Lights, Hardwood Floor
- Kitchen: Granite Floor, Backsplash, Breakfast Bar
- Listing Brokerage: T-One Group Realty Inc., - Disclaimer: The information contained in this listing has not been verified by T-One Group Realty Inc., and should be verified by the buyer.





































