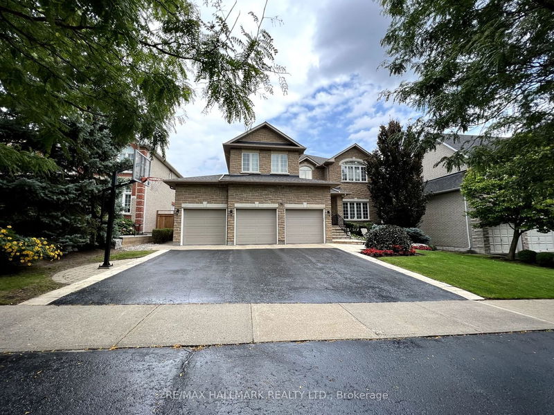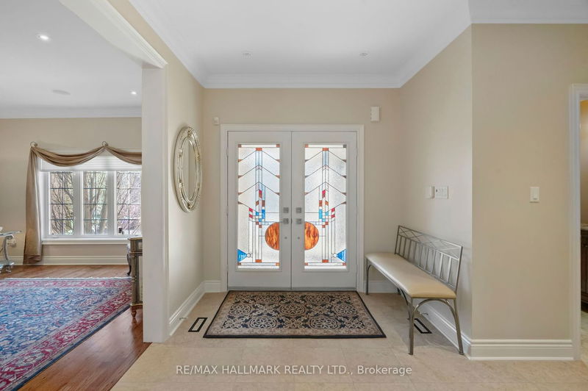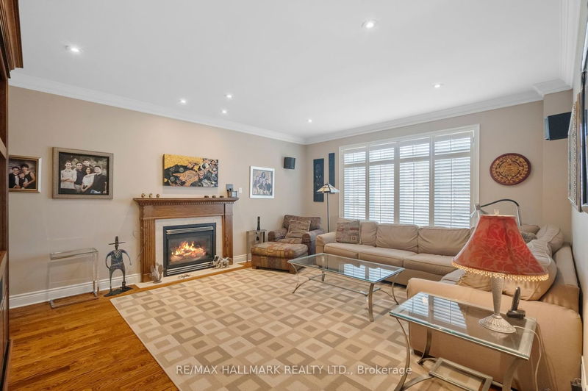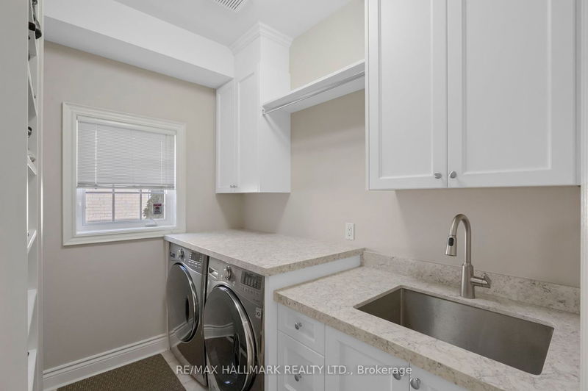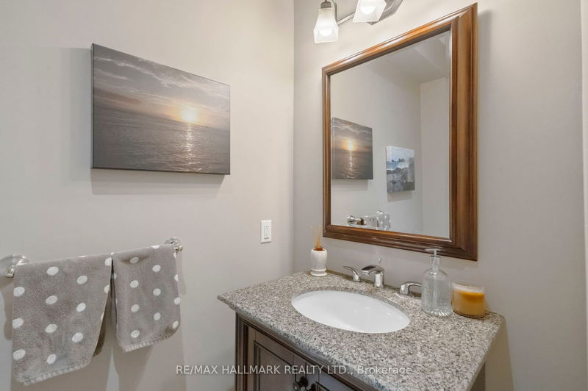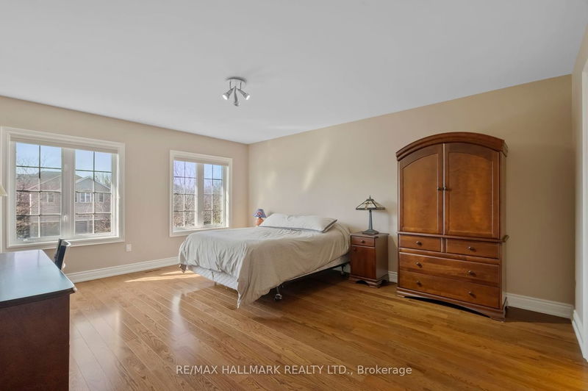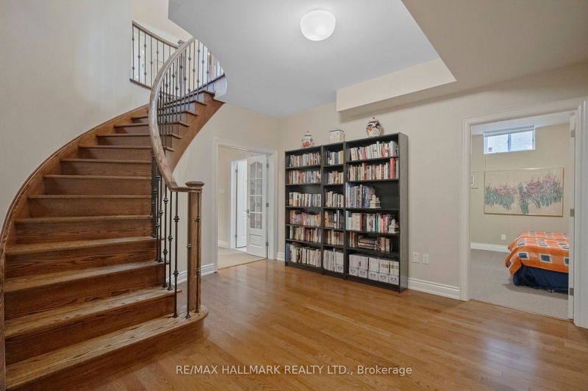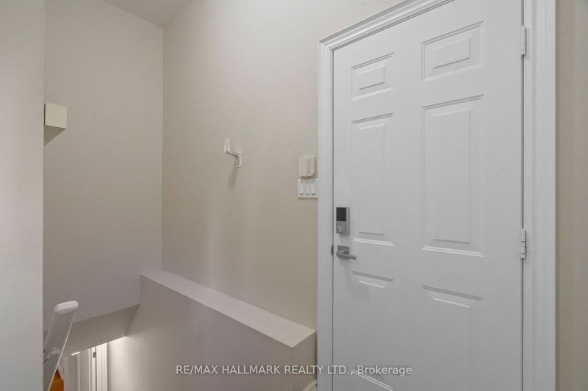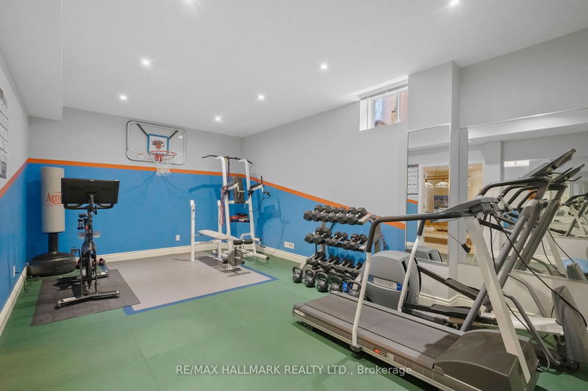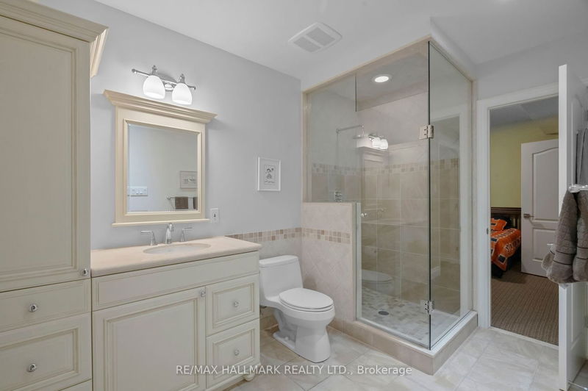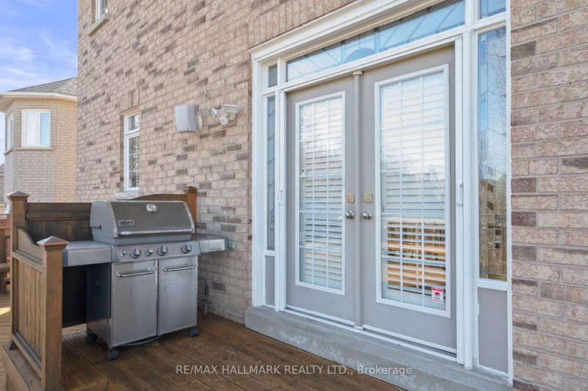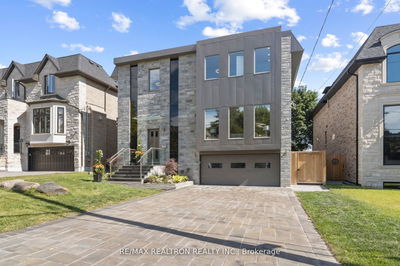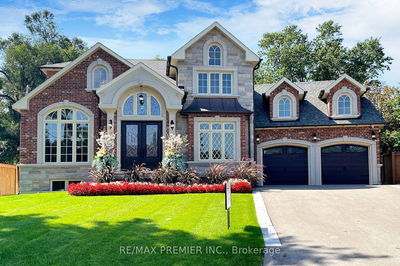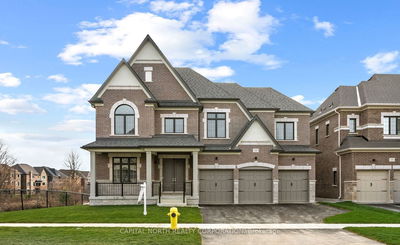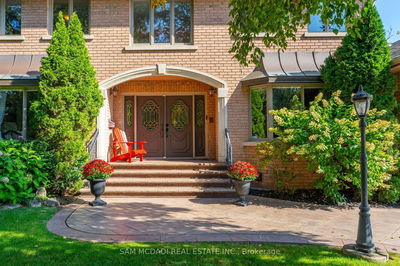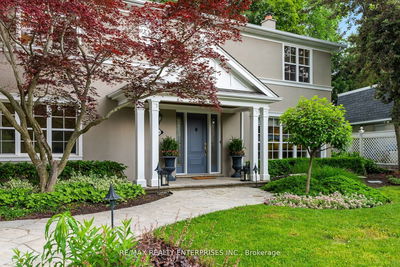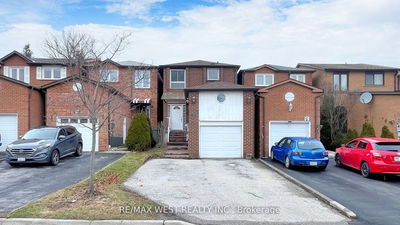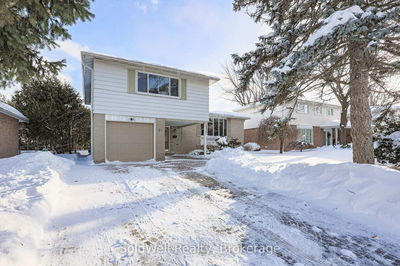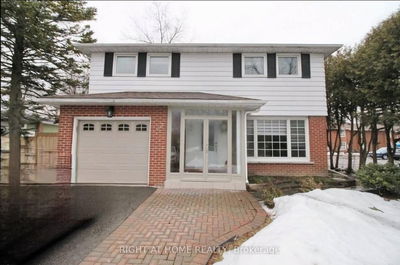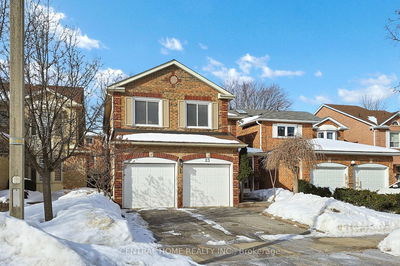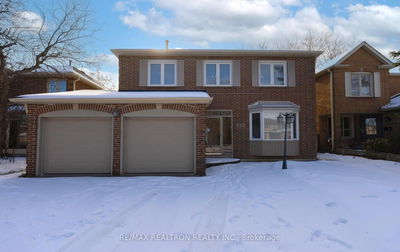Welcome Home! Executive Home Nestled On The Highly Coveted Sanibel Crescent! Private Backyard Oasis Boasting An Oversized Lot Backing Onto Parr Place! This Open Concept Family Home Features A Grand Foyer&Main Floor Office! Lg Eat-In Family Sized Kitchen W Top-of-The-Line S/S Appliances, Granite Countertops, Island&W/O To Yard. Perfect For Indoor&Outdoor Living! Entertainer's Dream W Lg Combined Living/Dining. Beautiful Family Rm W Fireplace. Main Floor Laundry Rm W Lg Closet&Direct Garage Access. Tranquil Primary Bed Overlooking Yard W Spa-Like 5-Pc Ensuite W Heated Floors&Huge W/I Closet. Generous Beds W W/I Closets&Lg Windows. 3 New Custom Modern Baths On Upper. Sprawling Finished Basement W Lg Bed, Home Gym&3-Pc Bath. Many Storage Rms. Professionally Landscaped Front&Back Yards. Gleaming Hardwood Floors, Flat Ceilings, Pot Lights&Stunning Curved Wrought Iron Staircase! Side Door&2 Staircases To Basement. Bright, Airy&Filled W Natural Light! 9-Ft Ceilings On Main/Lower&8-Ft On Upper.
Property Features
- Date Listed: Wednesday, February 28, 2024
- Virtual Tour: View Virtual Tour for 95 Sanibel Crescent
- City: Vaughan
- Neighborhood: Uplands
- Major Intersection: Bathurst St& Flamingo Rd
- Full Address: 95 Sanibel Crescent, Vaughan, L4J 8K7, Ontario, Canada
- Living Room: Hardwood Floor, Combined W/Dining, O/Looks Frontyard
- Kitchen: Stainless Steel Appl, Centre Island, O/Looks Backyard
- Family Room: Hardwood Floor, Gas Fireplace, O/Looks Backyard
- Listing Brokerage: Re/Max Hallmark Realty Ltd. - Disclaimer: The information contained in this listing has not been verified by Re/Max Hallmark Realty Ltd. and should be verified by the buyer.

