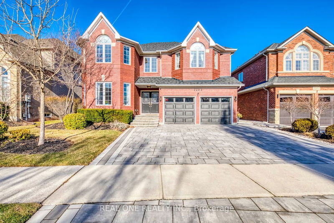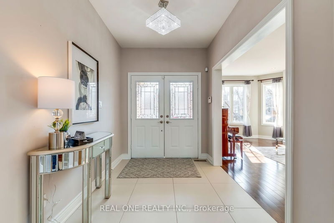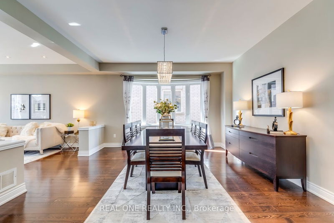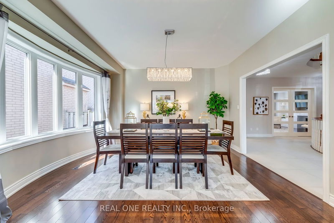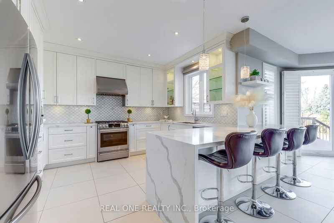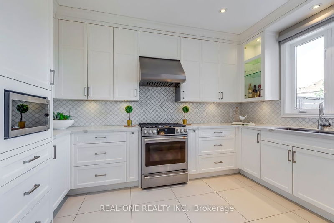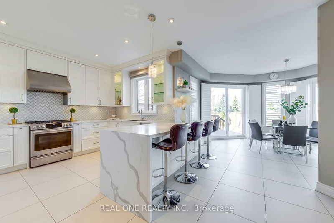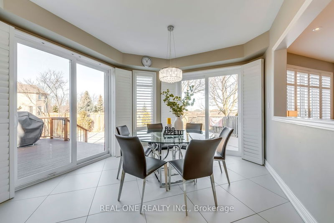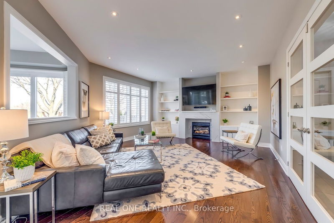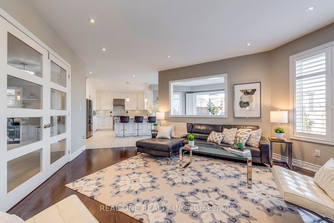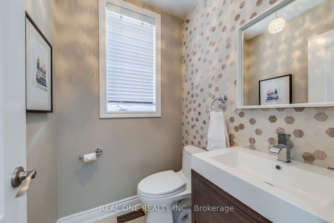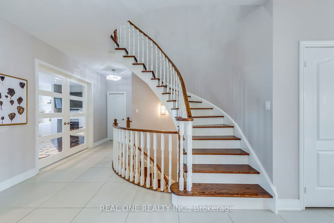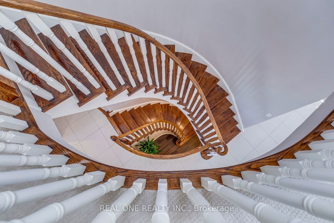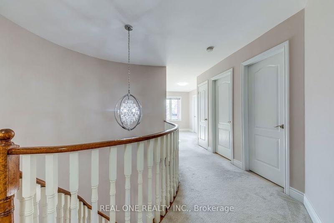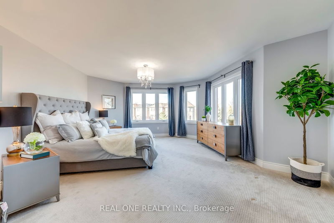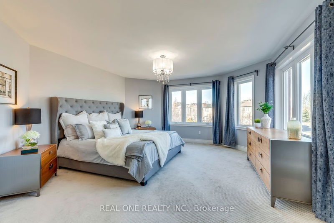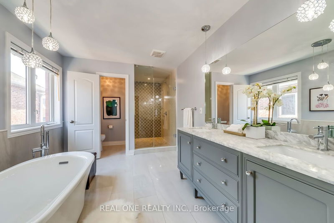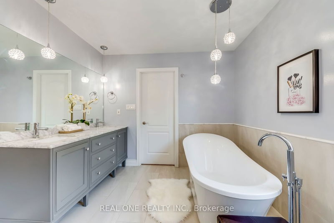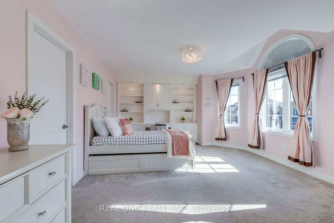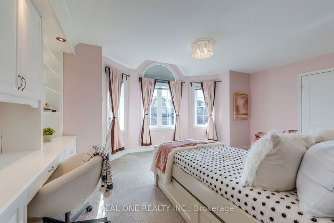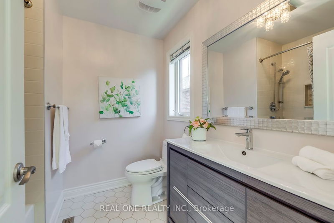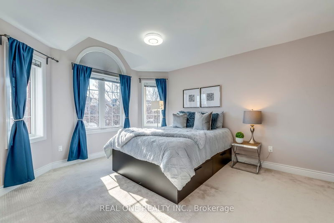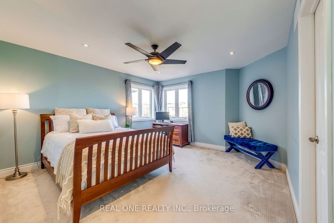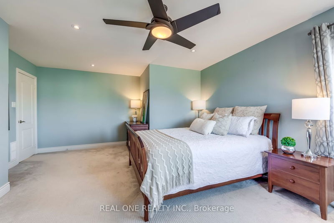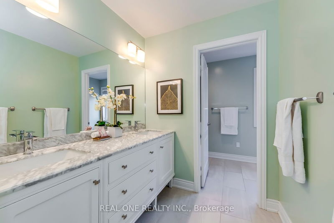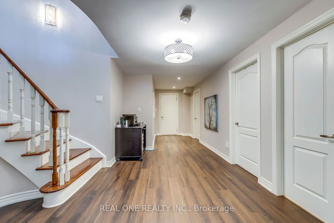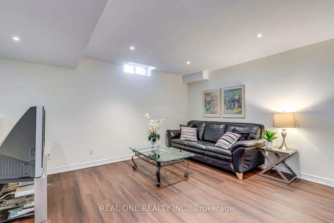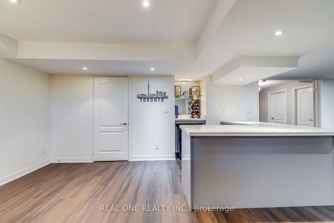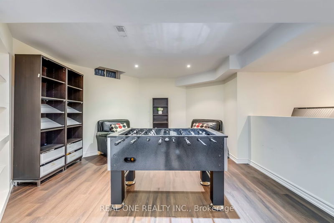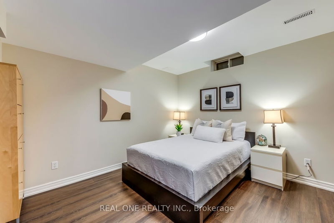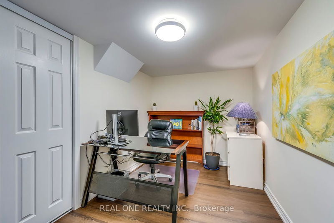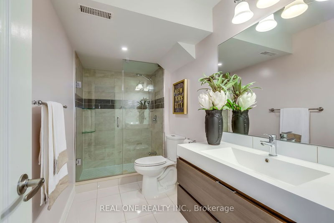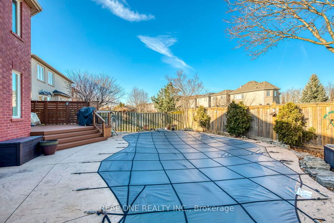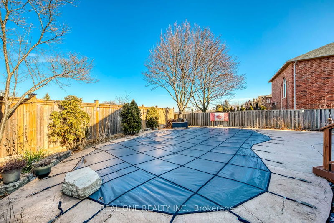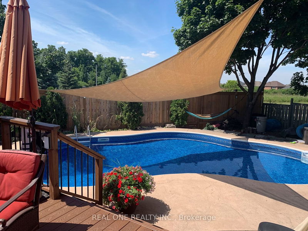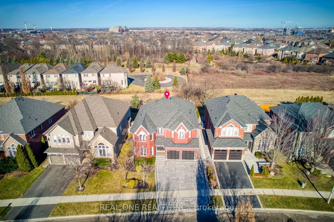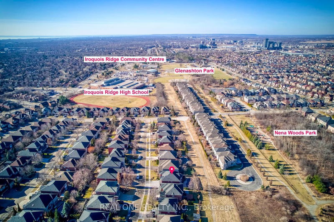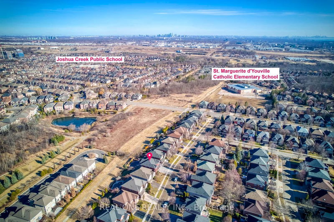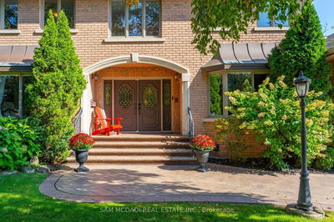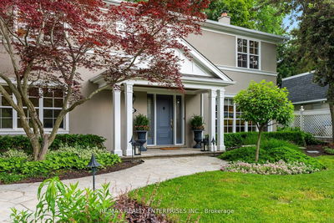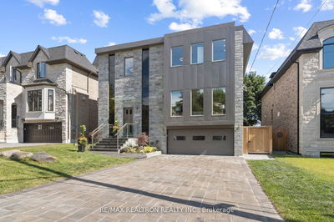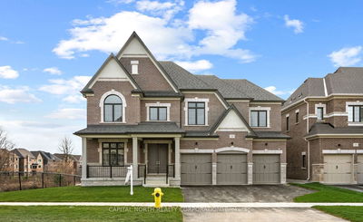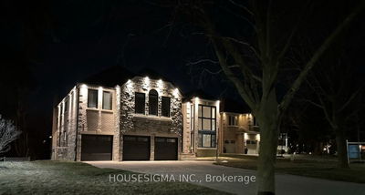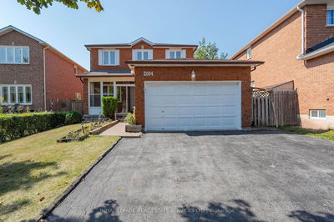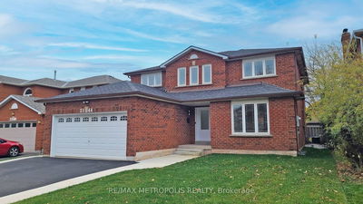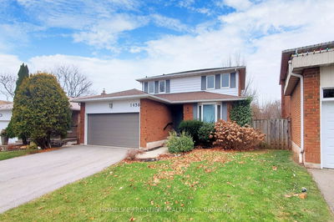Embrace A Life Of Luxury W/ This Elegant Sun Filled Detached 4 Bed 4.5 Bath Residence In Joshua Creek! 50x116ft premium lot located on a quiet street loaded with trees.The beautiful stone paver driveway upgraded to fit 3 vehicles welcome you to this exceptional home.Bright modern,artistically inspired spacious living. $$$ spent on stylish upgrades!This stunning home is a true masterpiece, backing onto Nena Woods park for unrivaled privacy.Professionally landscaped yard with beautiful inground salt water pool,interlock patio is the perfect space for family enjoyment and entertaining.Inside, the gourmet kitchen is a chef's delight,featuring custom soft-close white cabinetry,waterfall-edge quartz countertops, designer backsplash, eat-in breakfast area & huge windows overlooking the backyard.9ft smooth ceilings on the main.4 bdrms w/walk-in closets Primary bdrm features a spacious spa-like 5pc ensuite.Open concept bsmt with spacious rec room, games area,additional bdrm, office & 3-pc bath.
Property Features
- Date Listed: Wednesday, February 28, 2024
- Virtual Tour: View Virtual Tour for 1203 Grace Drive
- City: Oakville
- Neighborhood: Iroquois Ridge North
- Major Intersection: North Ridge Blvd&Upper Middle
- Full Address: 1203 Grace Drive, Oakville, L6H 6T5, Ontario, Canada
- Living Room: Hardwood Floor, Bay Window, Pot Lights
- Family Room: Gas Fireplace, Hardwood Floor, Pot Lights
- Kitchen: Breakfast Bar, Stainless Steel Appl, Open Concept
- Listing Brokerage: Real One Realty Inc. - Disclaimer: The information contained in this listing has not been verified by Real One Realty Inc. and should be verified by the buyer.

