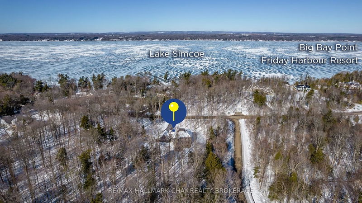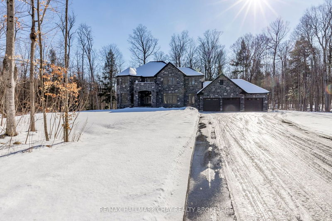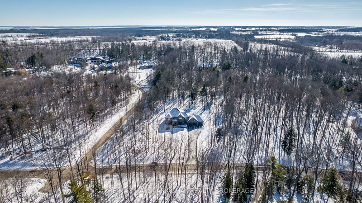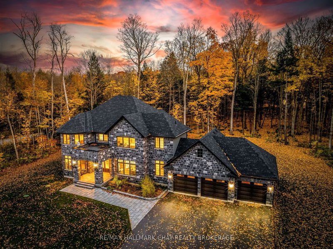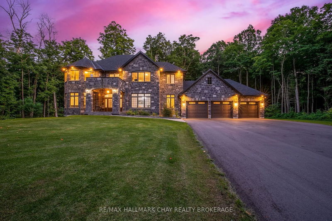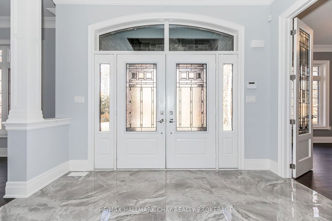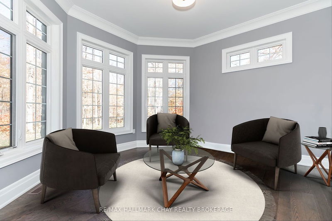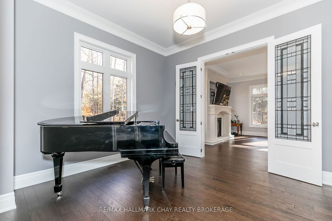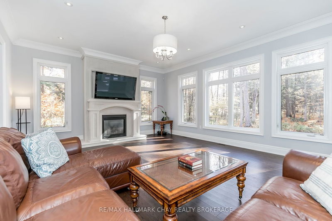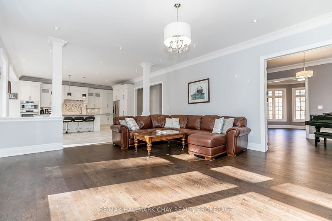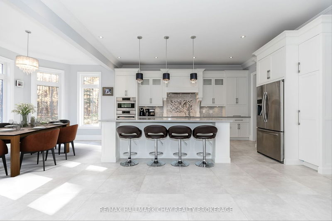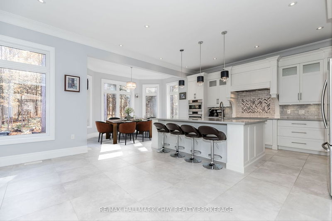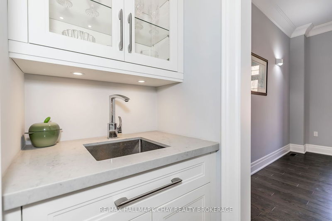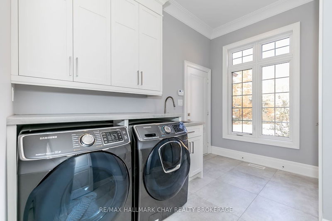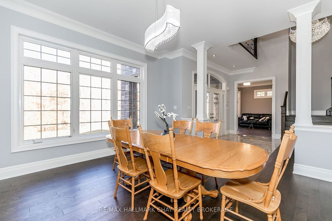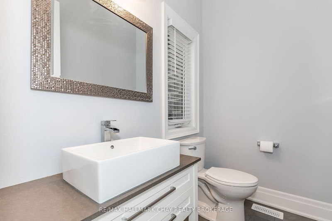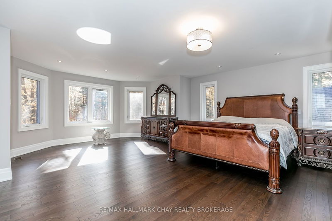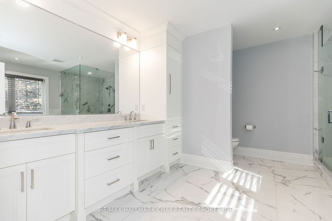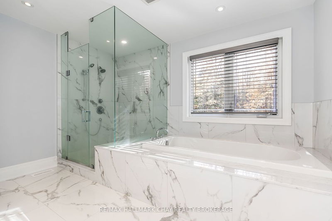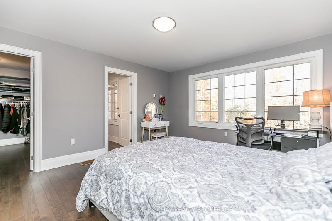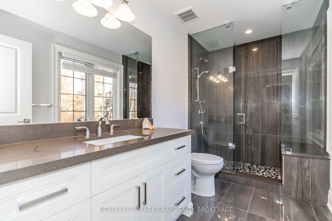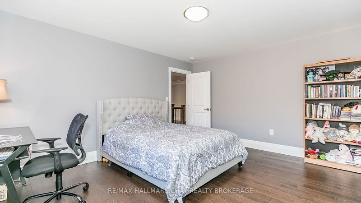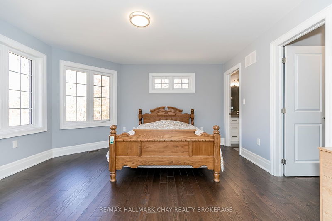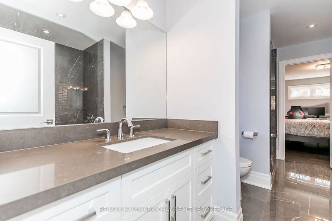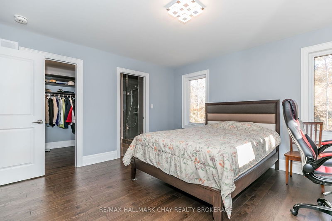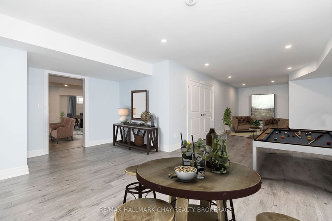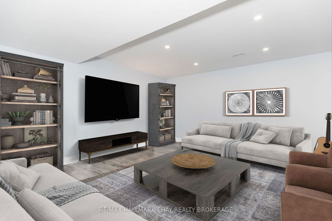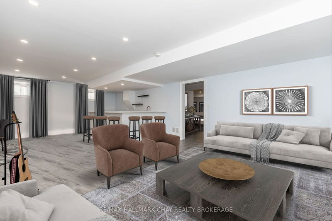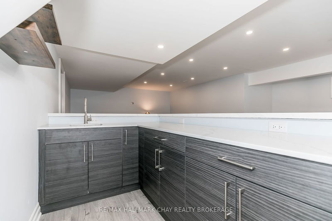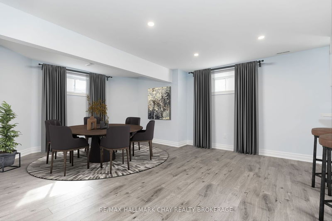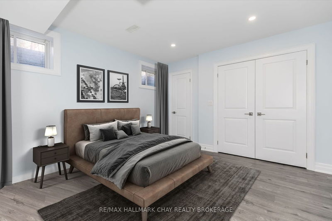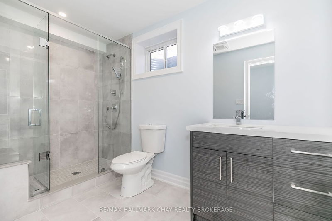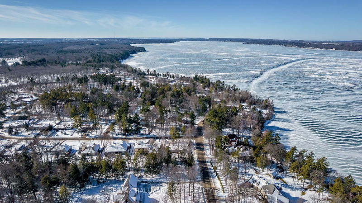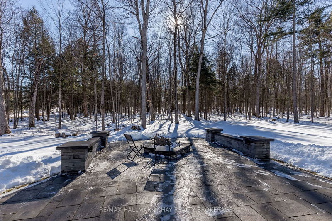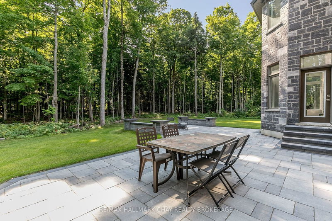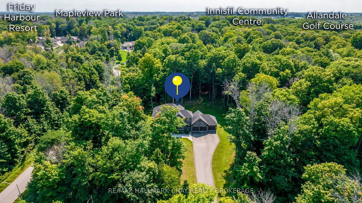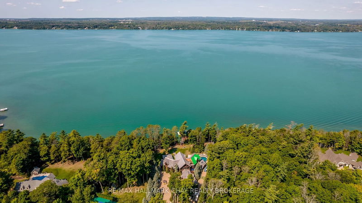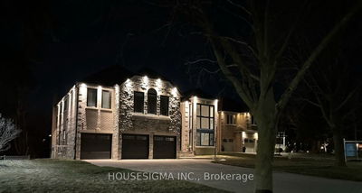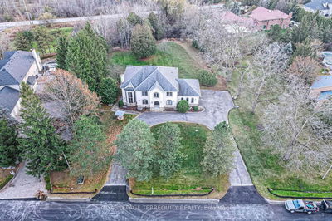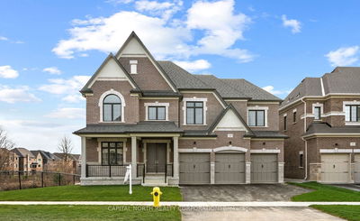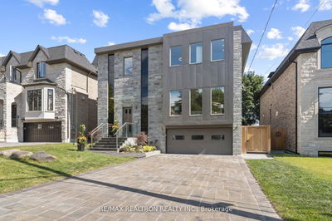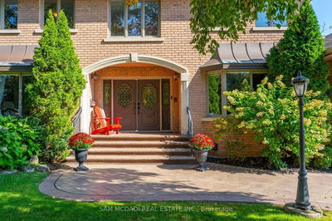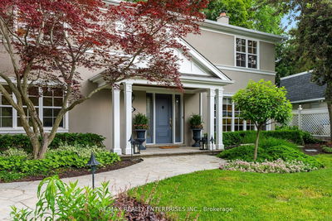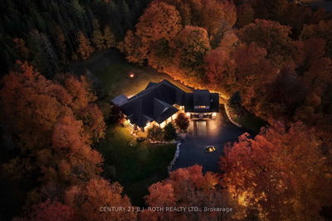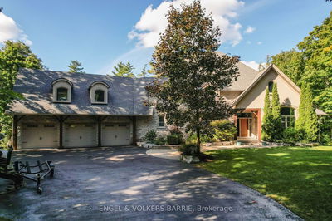Executive Family Home Engulfed By Nature Across From Lake Simcoe! Just 4 Years New & Over 6,300 Sq Ft Of Finished Living Space W/ High End Finishes Throughout. Located On Over 2.4 Acres Surrounded By Mature Trees & Forest & Lots Of Room For Entertaining & Kids To Play! Welcoming Foyer Leads You To Formal Dining Rm, Family Rm W/ French Doors & Bay Windows, Combined W/ Office Space Perfect For Working From Home. Gorgeous Chef's Kitchen W/ B/I Stainless Steel Appliances, Breakfast Nook, Butler's Kitchen, & W/O To Backyard Patio, Great For Entertaining! Living Room W/ Gas Fp. Huge Primary Bedroom Has W/I Closet & Spa Like 5 Piece Ensuite. 3 Additional Bedrooms Each W/ Closet Space & Ensuite's! Fully Finished Basement Has Additional Bedroom, 3 Piece Bath, Wet Bar, Large Rec Room & Games Rom, Perfect Hangout Space! Backyard W/ Huge Patio Space & Tons Of Greenspace + Irrigation, Ideal For Hosting Family & Friends! Beautiful Family Home To Make Loads Of Memories In!
Property Features
- Date Listed: Tuesday, January 02, 2024
- Virtual Tour: View Virtual Tour for 1185 Shoreview Drive
- City: Innisfil
- Neighborhood: Rural Innisfil
- Full Address: 1185 Shoreview Drive, Innisfil, L9S 2L5, Ontario, Canada
- Kitchen: Stainless Steel Appl, Eat-In Kitchen, Open Concept
- Living Room: Fireplace, Pot Lights, Window
- Listing Brokerage: Re/Max Hallmark Chay Realty Brokerage - Disclaimer: The information contained in this listing has not been verified by Re/Max Hallmark Chay Realty Brokerage and should be verified by the buyer.

