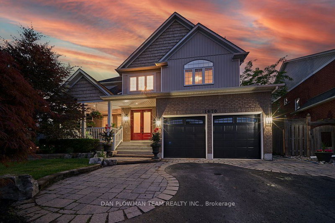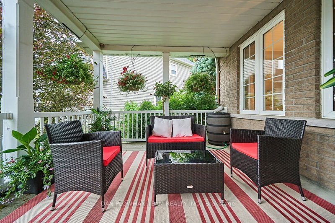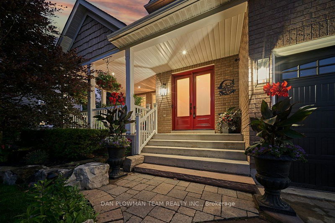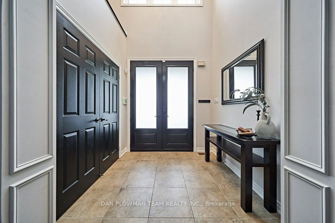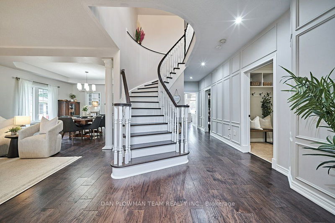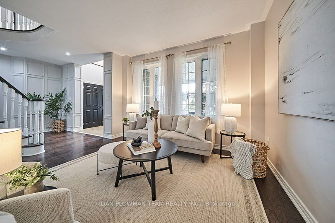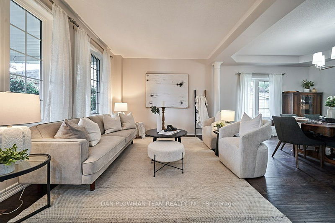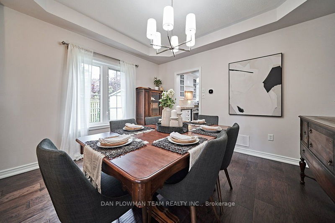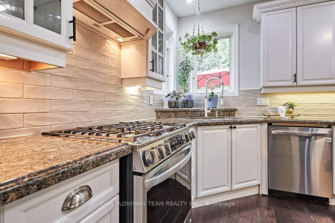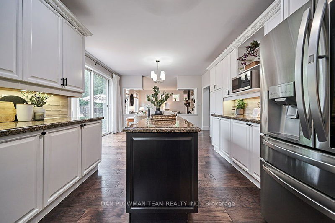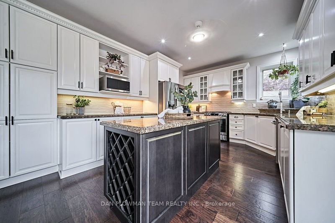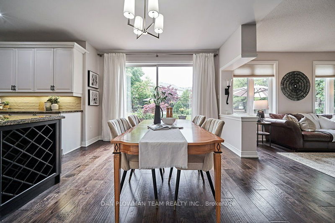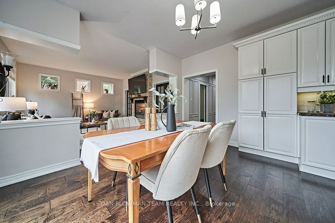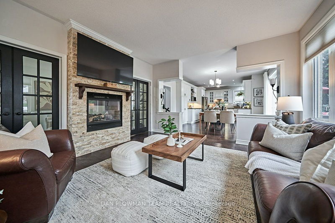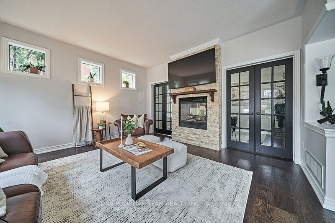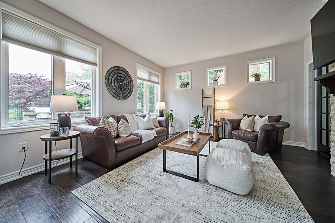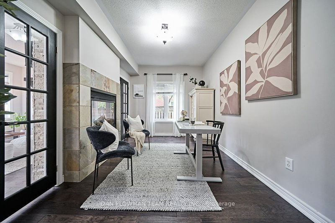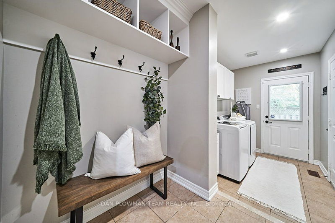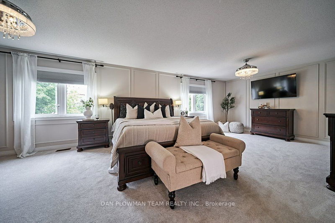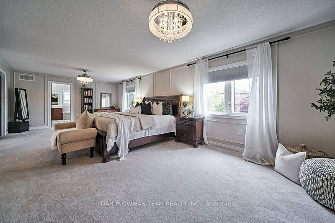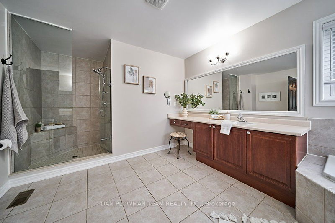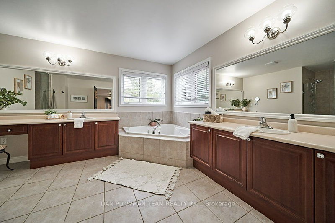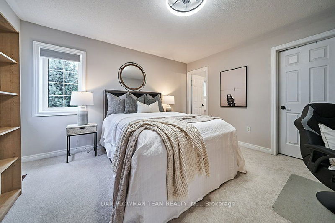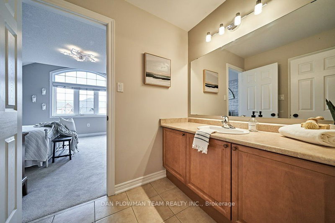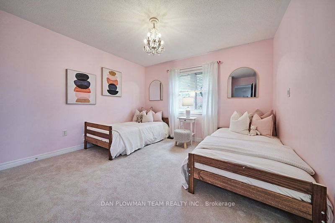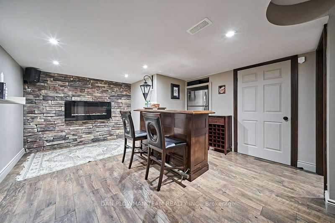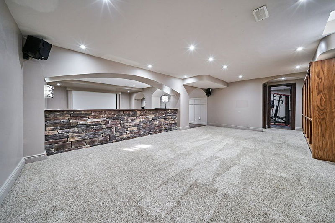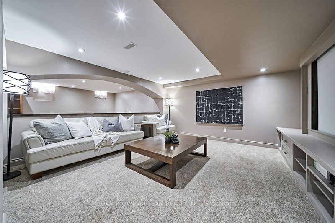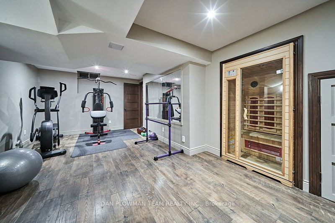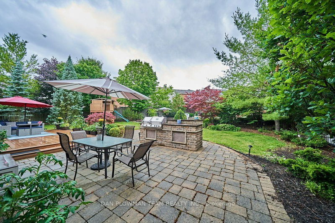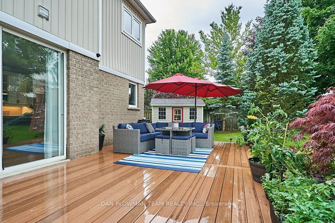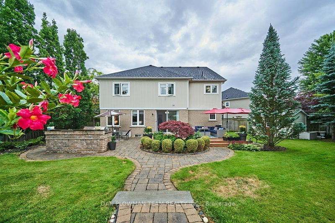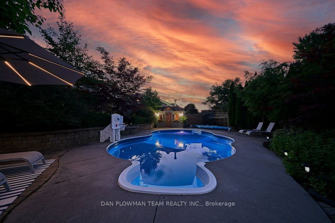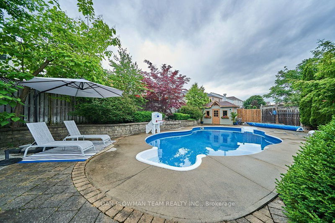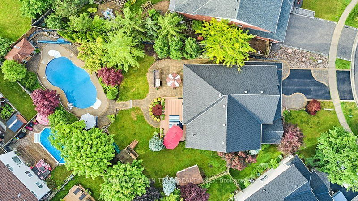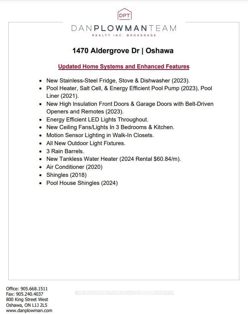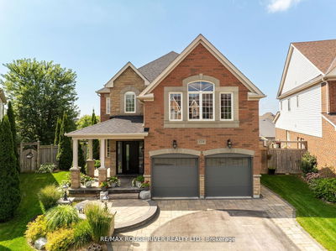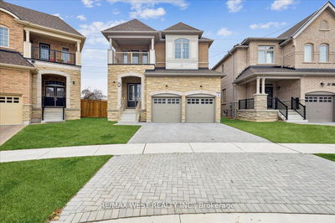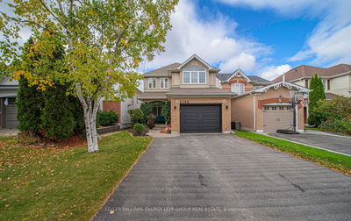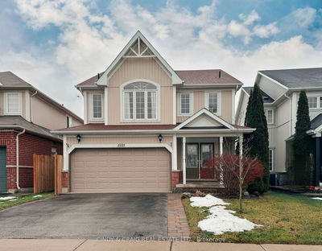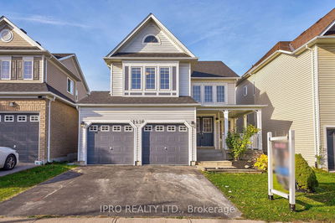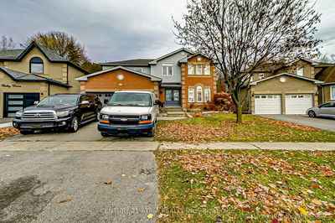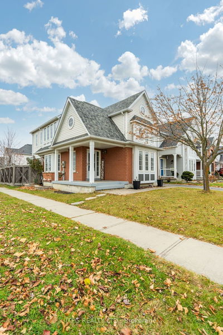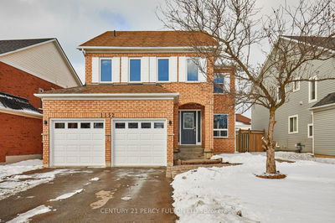Welcome To Your Executive Home On A Premium Pie-Shaped Lot In The Coveted Taunton Community Of North Oshawa. Nestled On A Quiet Street, This Home Boasts Approximately 4650 Sqft of living space, Including Approx 1440 Sqft In Your Finished Basement In A Fantastic Location With A Professionally Landscaped Backyard. Step Inside To An Open-Concept Main Floor With 9' Ceilings, Hardwood Floors, And A Striking Double-Sided Stone Fireplace Between The Family Room And Office. The Chefs Dream Kitchen Features Granite Counters, A Center Island, Task Lighting, And Accent Moldings, Perfect For Family Gatherings And Culinary Adventures. Upstairs, You Will Find Four Spacious Bedrooms, Two With Ensuites And A Jack And Jill Bath, Ensuring Comfort And Privacy For Your Family. The Professionally Finished Basement Offers A Bar, Recreation Room, Gym (Or Potential 5th Bedroom) With Sauna, Theatre Room, And An Additional 3-Piece Bathroom. Backyard Oasis Includes An Inground Saltwater Pool, Outdoor Kitchen, And In-Ground Sprinkler System. Imagine Hosting Barbecues And Enjoying Summer Nights In This Luxurious Setting. The Covered Front Porch, Overlooking Beautifully Landscaped Gardens, Adds To The Home's Charm And Curb Appeal. Don't Miss The Chance To Own This Prestigious Home In The Taunton Community. Act Quickly To Enjoy A Lifestyle Of Comfort And Luxury!
Property Features
- Date Listed: Wednesday, June 26, 2024
- Virtual Tour: View Virtual Tour for 1470 Aldergrove Drive
- City: Oshawa
- Neighborhood: Taunton
- Major Intersection: Taunton Rd E & Townline Rd N
- Full Address: 1470 Aldergrove Drive, Oshawa, L1K 2Y4, Ontario, Canada
- Living Room: Combined W/Dining, Large Window, Hardwood Floor
- Kitchen: Large Window, Granite Counter, Centre Island
- Family Room: Large Window, 2 Way Fireplace, Hardwood Floor
- Listing Brokerage: Dan Plowman Team Realty Inc. - Disclaimer: The information contained in this listing has not been verified by Dan Plowman Team Realty Inc. and should be verified by the buyer.


