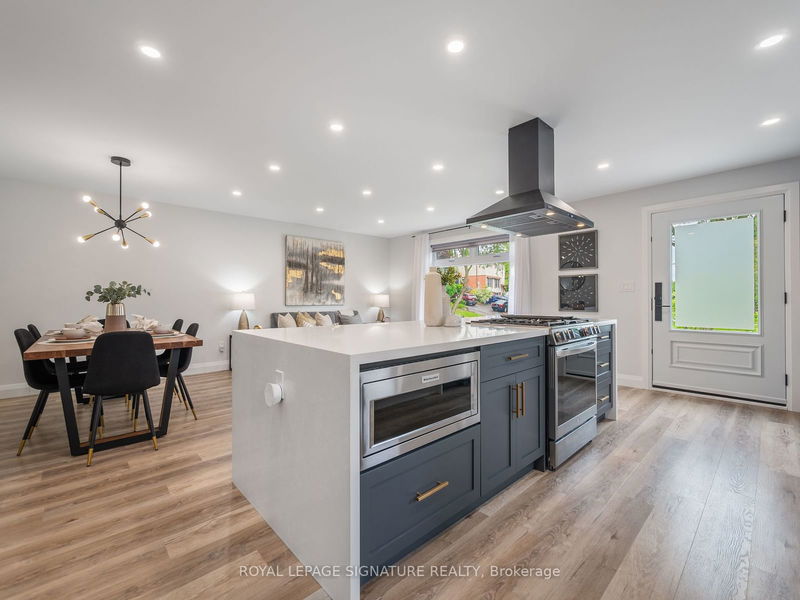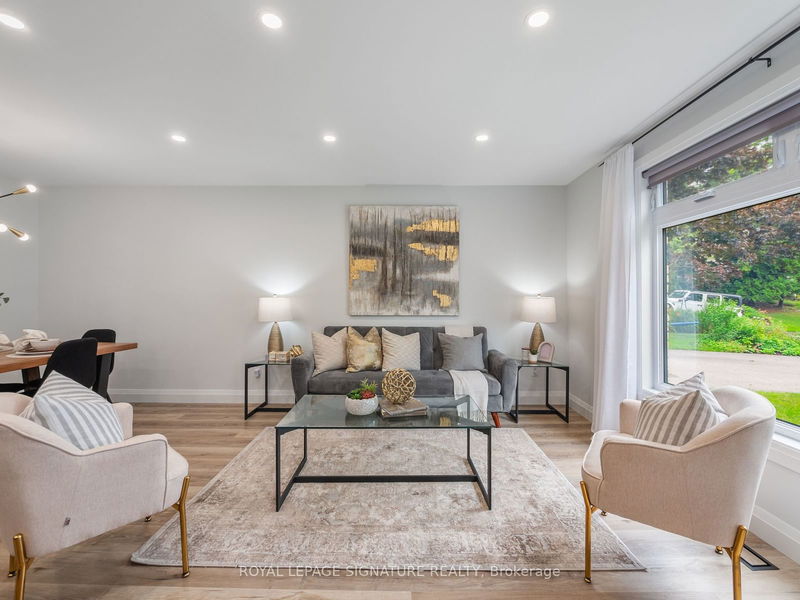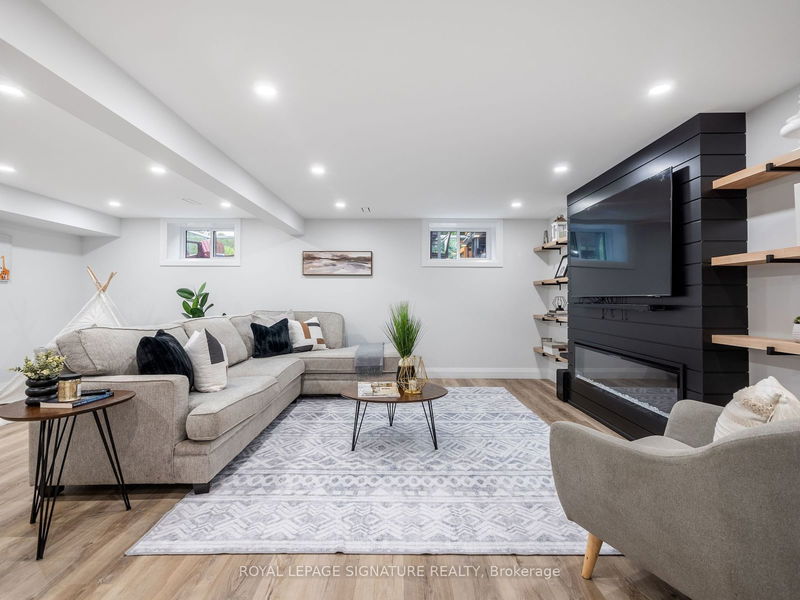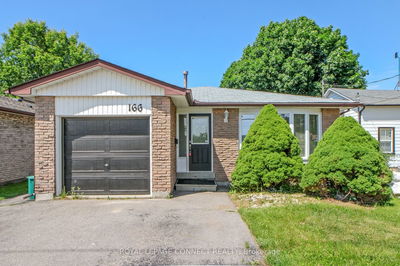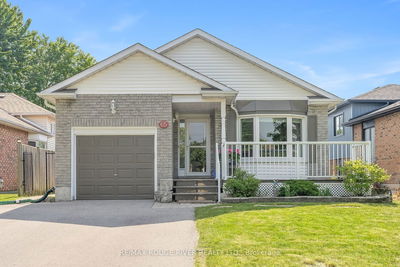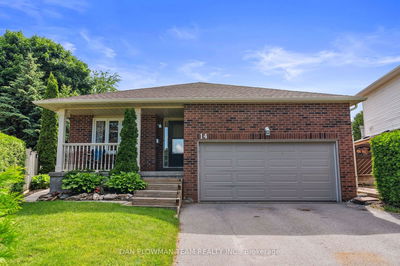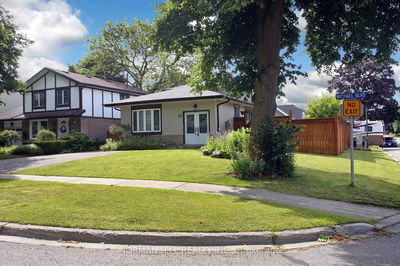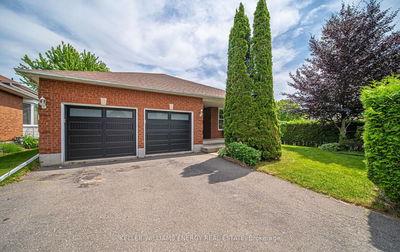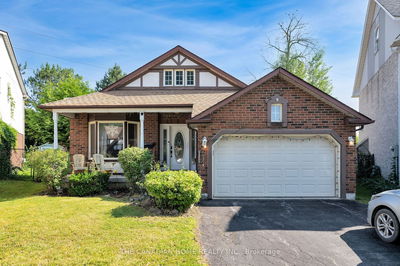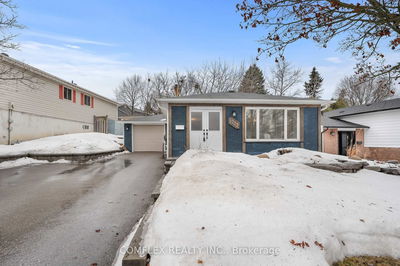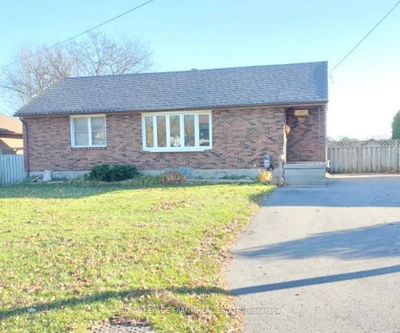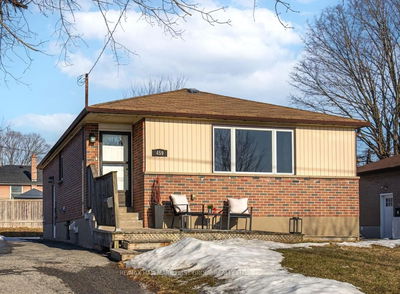Welcome to 1210 Augusta Court, a gorgeous, fully renovated home nestled on a quiet cul-de-sac backing onto greenspace in the Donevan neighbourhood of Oshawa. The chef in the family will love the stunning, renovated custom kitchen with countless thoughtful touches, top-notch materials, an island with seating for 4, quartz countertops and stainless-steel appliances. The entertainer will love the renovated open-concept living, dining room and kitchen, which allows plenty of room for guests and an easy flow of conversation with everyone while you work, not to mention the space for 6 cars to park in the private driveway and additional parking in the detached garage! There are two separate finished living areas on the lower level, perfect for a playroom, exercise room or a space for teens to hang out with friends. A beautiful washroom with a walk-in shower on the lower level also makes it convenient for overnight guests. This home is truly turn-key and a complete show-stopper! Proximity to great schools, parks and recreation facilities are an added bonus in this family friendly neighbourhood.
Property Features
- Date Listed: Friday, July 12, 2024
- Virtual Tour: View Virtual Tour for 1210 Augusta Court
- City: Oshawa
- Neighborhood: Donevan
- Major Intersection: Grandview St S/Olive Ave
- Full Address: 1210 Augusta Court, Oshawa, L1H 7S9, Ontario, Canada
- Kitchen: Renovated, Combined W/Living, Quartz Counter
- Living Room: Pot Lights, O/Looks Frontyard, Combined W/Dining
- Family Room: Electric Fireplace, Above Grade Window, B/I Bar
- Listing Brokerage: Royal Lepage Signature Realty - Disclaimer: The information contained in this listing has not been verified by Royal Lepage Signature Realty and should be verified by the buyer.






