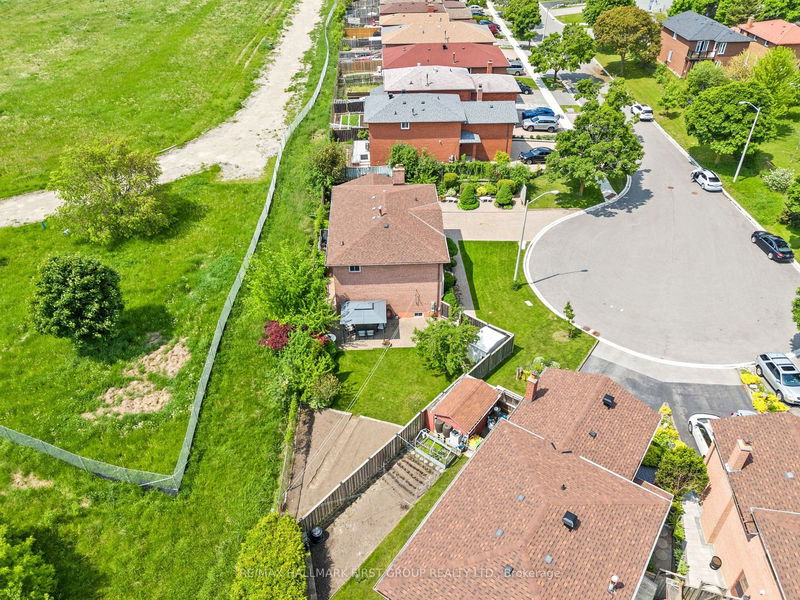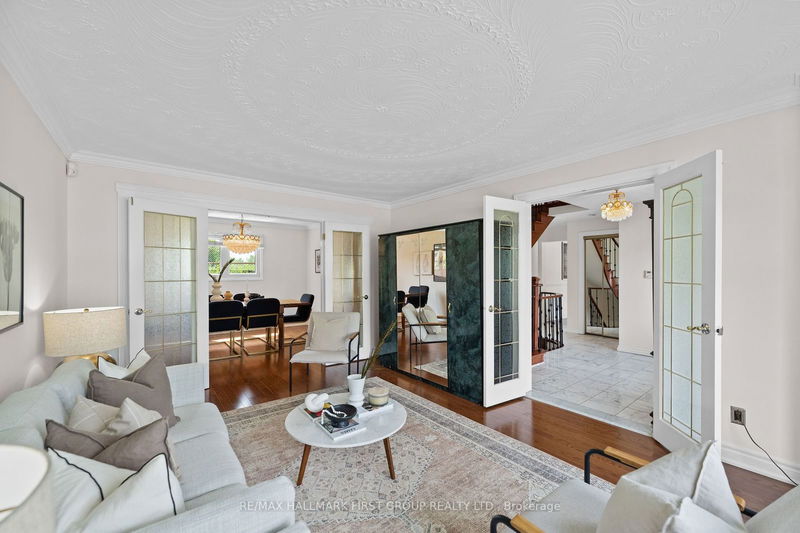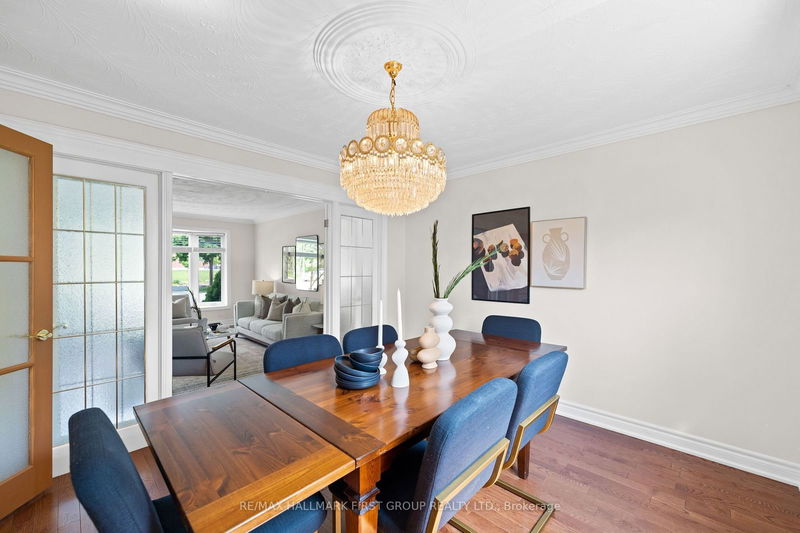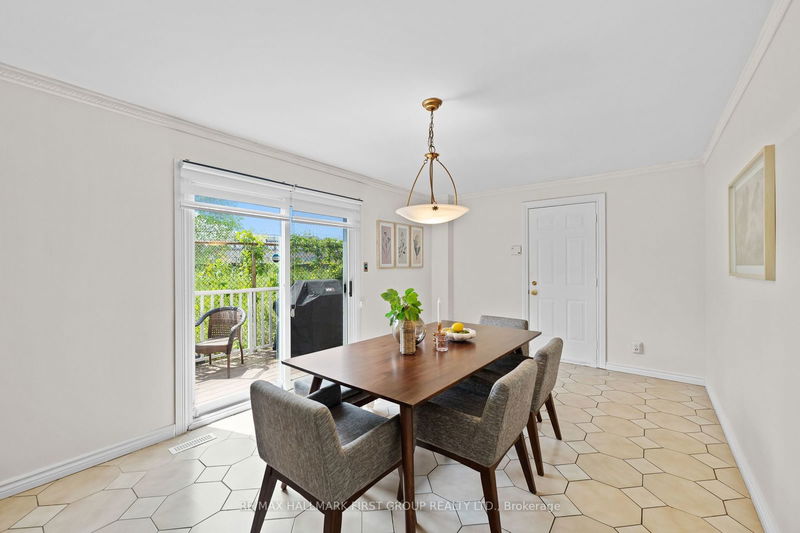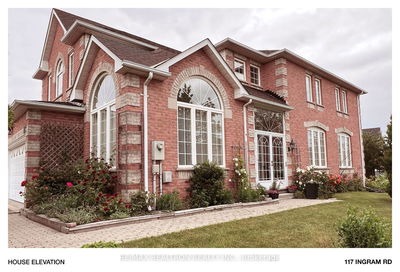Rarely Offered! The One You've Been Waiting For! First Time Available For Sale On MLS - 4 Bedroom Detached All-Brick Family Home On Premium Oversized Lot In Exceptional Court Location In Highly Sought After Commuter Friendly Family Neighbourhood With $$$ Spent In Fine Features And Upgrades Including Finished Basement With In Law Suite, Kitchen, Bath & Large Rec Room With Den, Extensive Landscaping With Interlock Driveway, Hardwood Floors, Crown Moulding, Spacious Floor Plan, Upgraded Family Sized Kitchen With Stainless Steel Appliances, Large Pantry, Walkout To Deck, Gas Fireplace, French Doors, Double Door Entry, Grand Oak Staircases, Large Bedrooms, Intercom System, Lots Of Parking, Covered Porch, Two Separate Garage Access On Main Floor And Basement, Smart Home Technology (Thermostat, Lights, Door Lock), Unwind After A Long Day In Your Dream Backyard - Breathtaking Retreat With Ample Entertaining Space, Gazebo, Gardens and Inviting Outdoor Oasis - Don't Miss Out On This Exceptional Opportunity - Close To 401, 404, 407, TTC , Shopping, Parks & Trails, Streams, Soccer & Track Field, Restaurants, Schools, Places Of Worship & More - See Virtual Tour!
Property Features
- Date Listed: Friday, July 12, 2024
- Virtual Tour: View Virtual Tour for 39 Lord Sydenham Court
- City: Toronto
- Neighborhood: L'Amoreaux
- Major Intersection: Warden Ave. / Finch Ave. E
- Living Room: Hardwood Floor, Bay Window, French Doors
- Kitchen: Ceramic Floor, W/O To Deck, Stainless Steel Appl
- Family Room: Bay Window, Gas Fireplace, Hardwood Floor
- Kitchen: Ceramic Floor, Combined W/Rec, 3 Pc Bath
- Listing Brokerage: Re/Max Hallmark First Group Realty Ltd. - Disclaimer: The information contained in this listing has not been verified by Re/Max Hallmark First Group Realty Ltd. and should be verified by the buyer.




