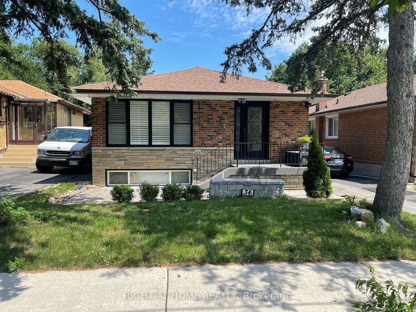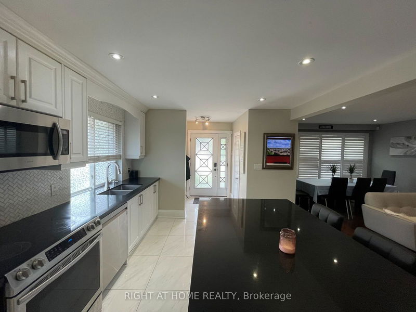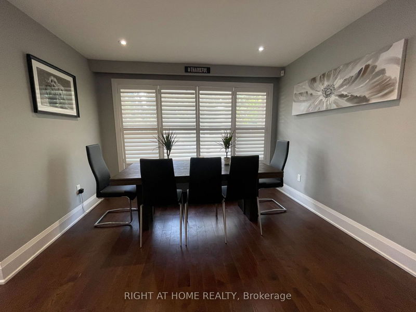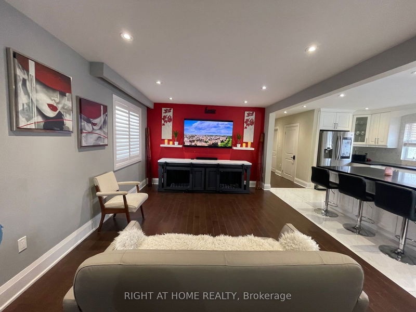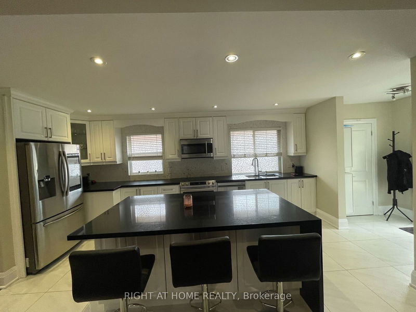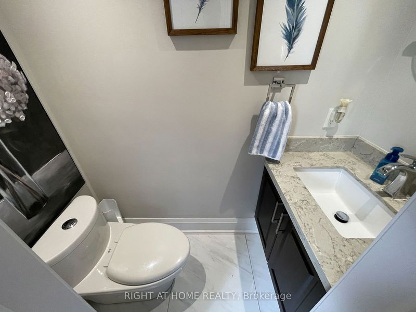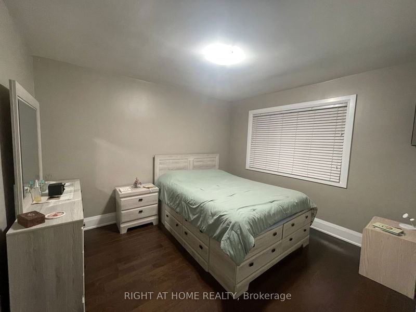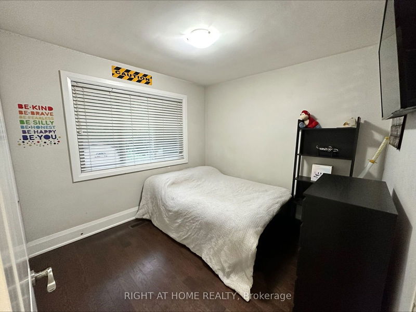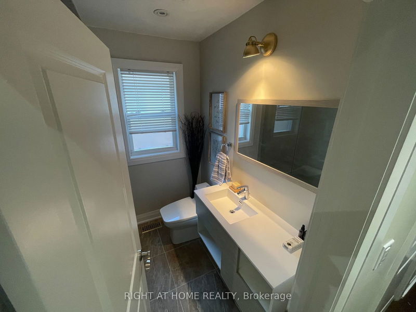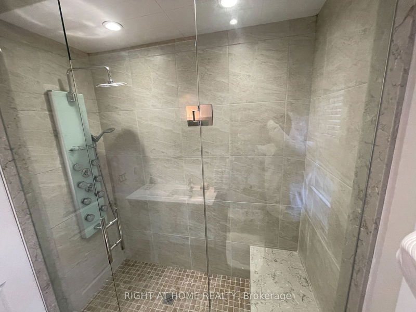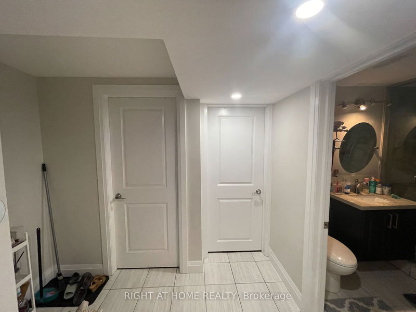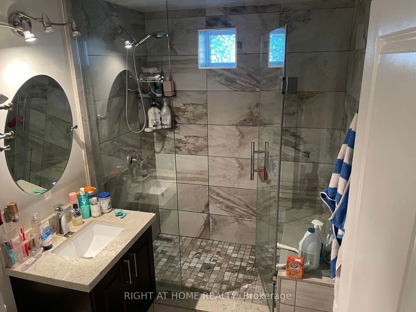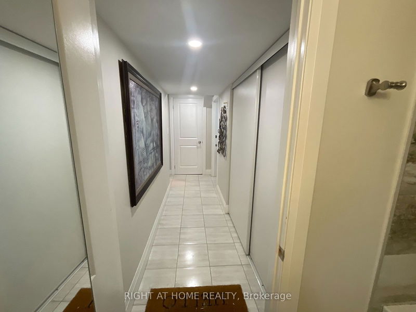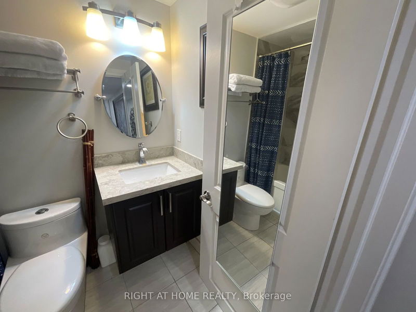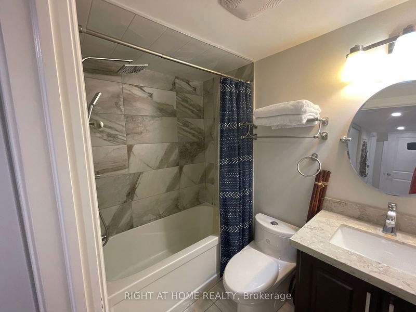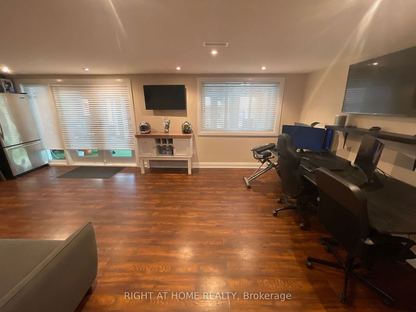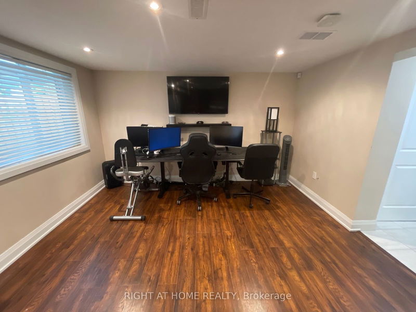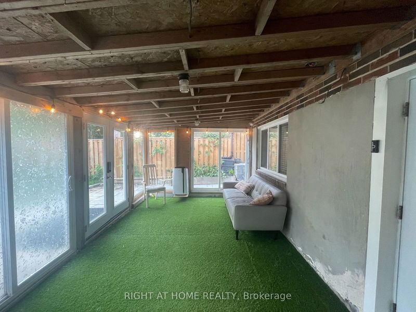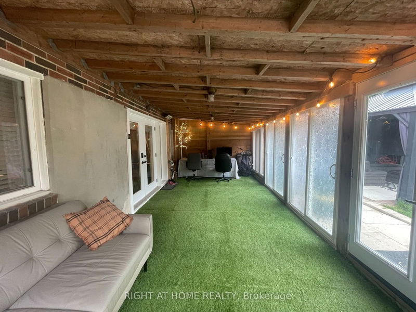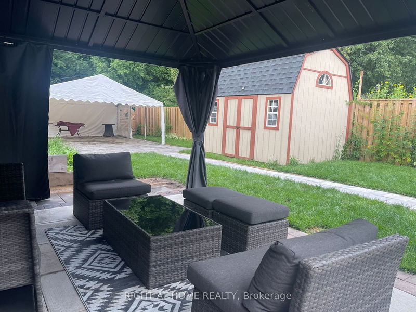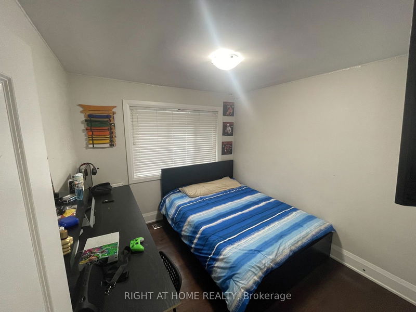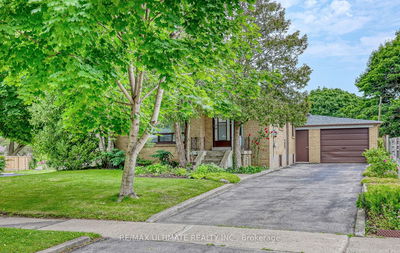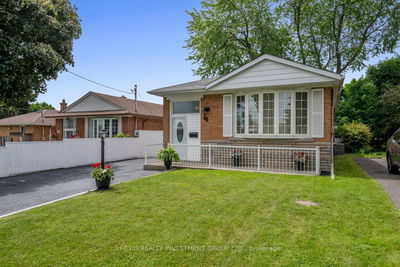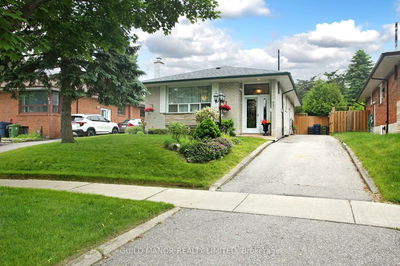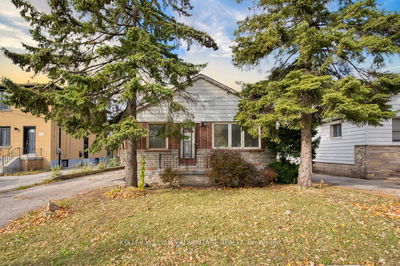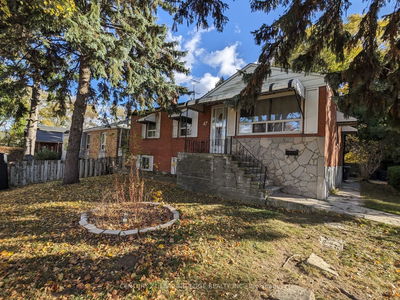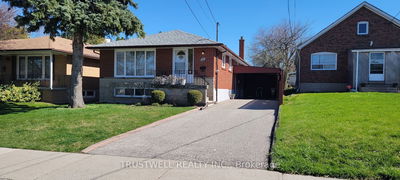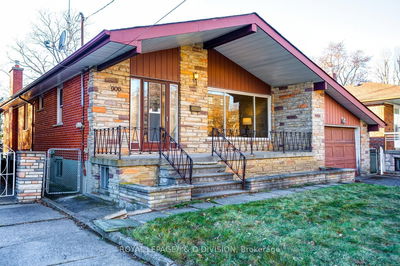Welcome to this captivating 150-foot deep lot, featuring a meticulously maintained home brimming with potential. The main floor boasts a spacious eat-in kitchen, inviting living and dining rooms, and gleaming hardwood floors. This home exudes a warm and welcoming ambiance, ready for you to move in and make it your own. This property offers incredible versatility with two basement kitchens and two full three-piece bathrooms, accessible via a separate side entrance and a walk-out at the basement level perfect for creating an in-law suite and extended family. The backyard includes a custom-made 9 x 12 barn shed, adding both functionality and character to the outdoor space. With no neighbors to the back, you'll enjoy added privacy and tranquility. Located on a family-friendly street, this home is conveniently close to public transit, shops, and schools. Don't miss out on this incredible opportunity to make this house your home sweet home!
Property Features
- Date Listed: Friday, July 12, 2024
- City: Toronto
- Neighborhood: Bendale
- Major Intersection: Midland/Lawrence/Eglington
- Full Address: 34 Stansbury Crescent, Toronto, M1K 4R6, Ontario, Canada
- Living Room: 2 Pc Bath, Hardwood Floor, California Shutters
- Kitchen: Ceramic Back Splash, Centre Island, Pot Lights
- Listing Brokerage: Right At Home Realty - Disclaimer: The information contained in this listing has not been verified by Right At Home Realty and should be verified by the buyer.

