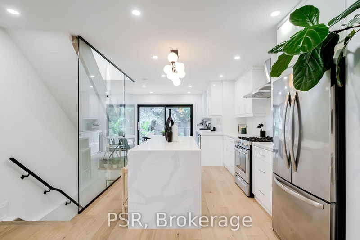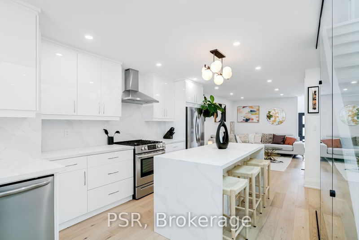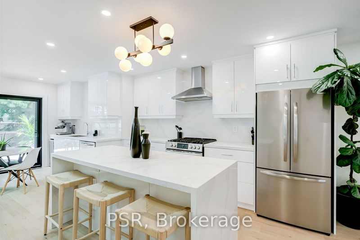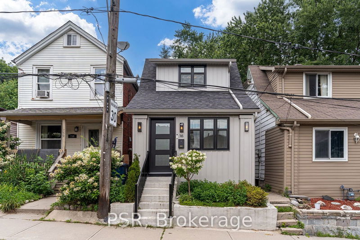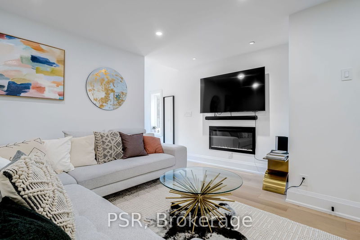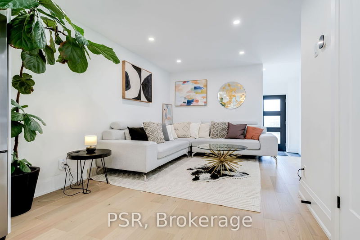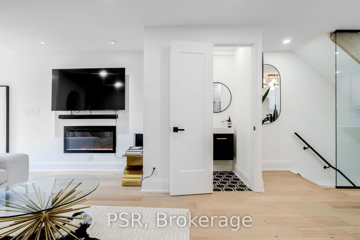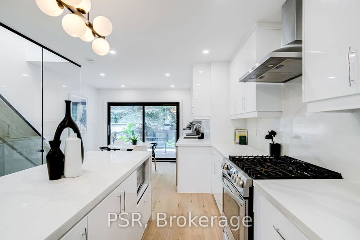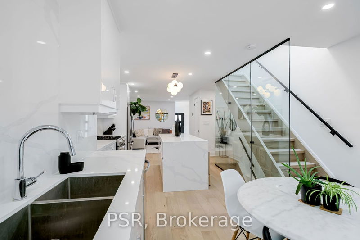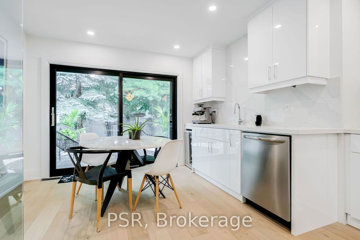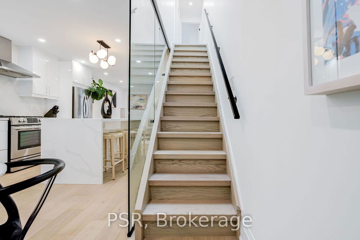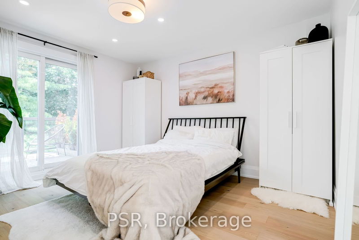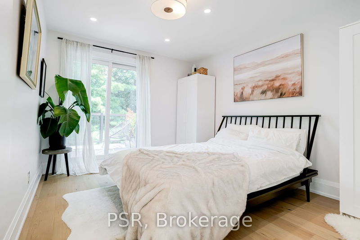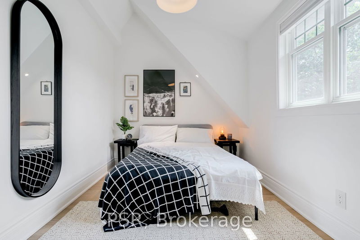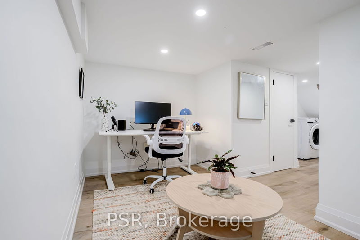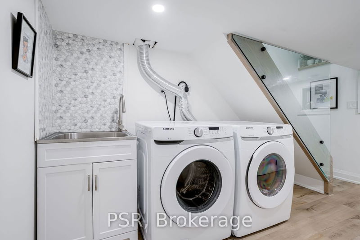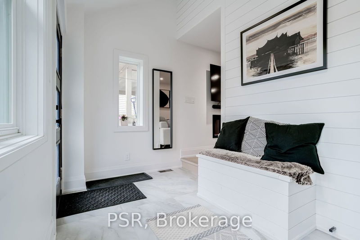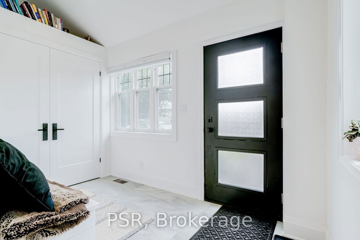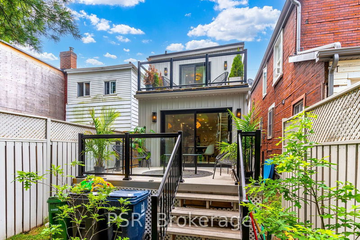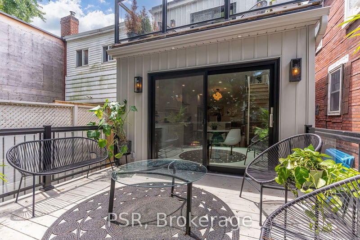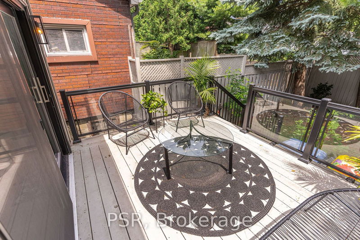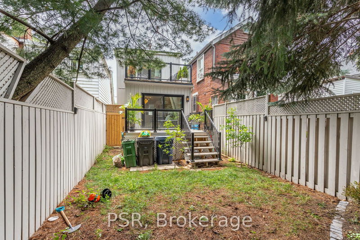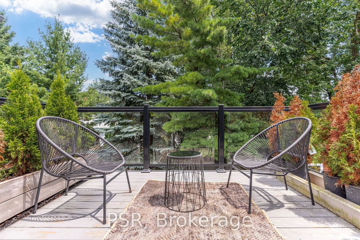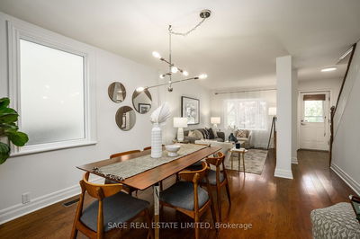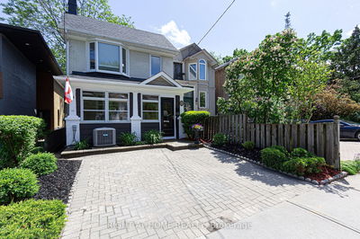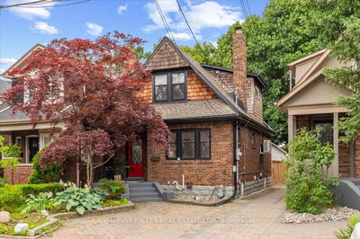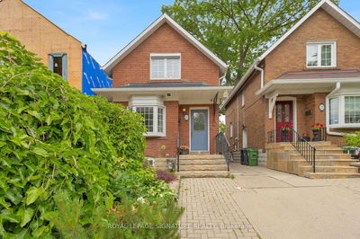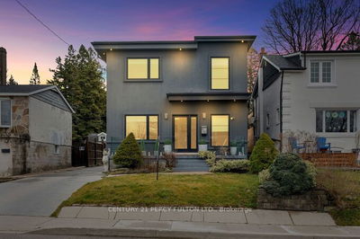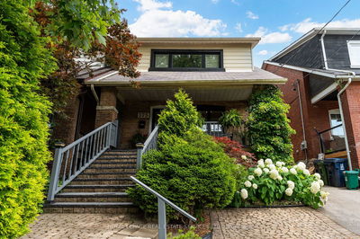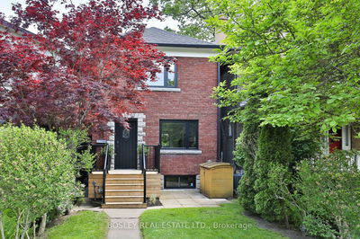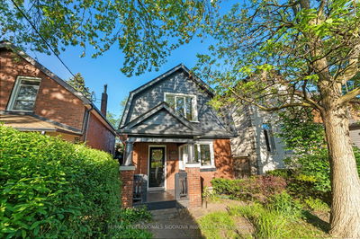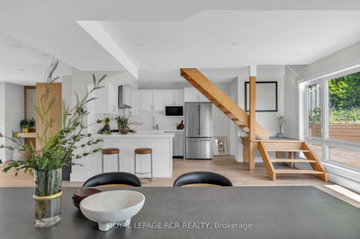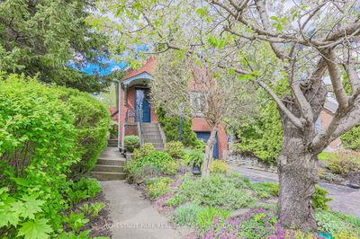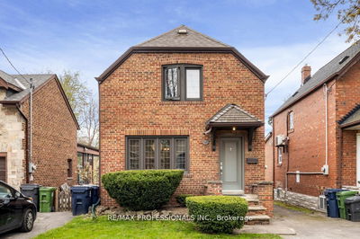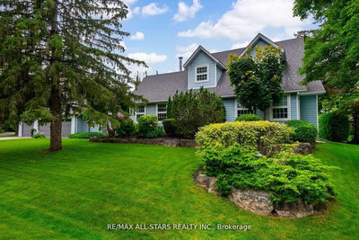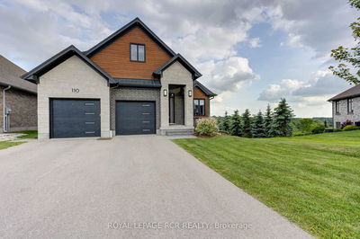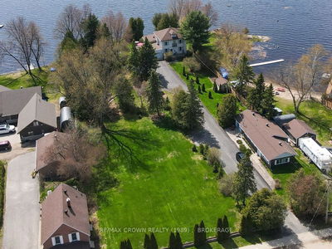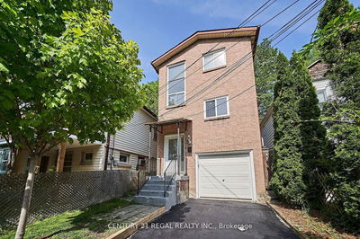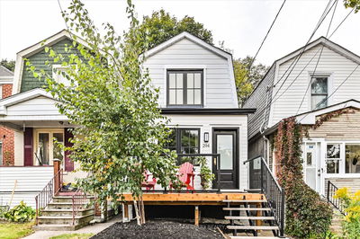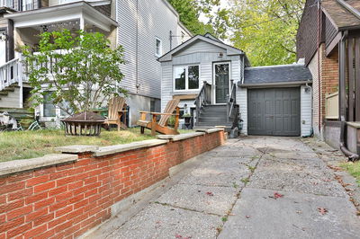Offers Anytime! Definite WOW Factor. Tastefully Renovated Detached Home In The Heart Of Leslieville. Open Concept Main Floor With Top Of The Line Finishes and Hardwood Flooring Throughout. Stunning Chef's Kitchen With Gas Stovetop, Powder Room, Fireplace And Walkout To Private Deck And Yard, Perfect For Entertaining! Oversized Primary Bedroom With Custom Built In Closets And A Walkout To Your Own Private Deck. Second Bedroom With Vaulted Ceiling, Hardwood Flooring & Skylight In The Hallway. The Five Piece Family Bath Offers A Soaker Tub And Rainfall Shower Head. Finished Basement With Third Bedroom option or office. Excellent Location For Walking, Biking Or Transit. Steps To Monarch Park With Swimming, Skating, and Dog Park. Short Stroll To Farmer's Market At Greenwood Park, Walk To The Shops & Restaurants Of Gerrard & Queen St E, Walk/Bike To The Beaches. Perfect For Entertaining! Nothing To Do But Move In And Enjoy! First Come, First Serve. Offers Anytime!
Property Features
- Date Listed: Thursday, July 18, 2024
- Virtual Tour: View Virtual Tour for 745 Craven Road
- City: Toronto
- Neighborhood: Greenwood-Coxwell
- Full Address: 745 Craven Road, Toronto, M4L 2Z7, Ontario, Canada
- Living Room: Open Concept, Combined W/Kitchen, Hardwood Floor
- Kitchen: Open Concept, Renovated, Hardwood Floor
- Listing Brokerage: Psr - Disclaimer: The information contained in this listing has not been verified by Psr and should be verified by the buyer.

