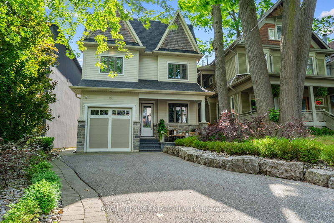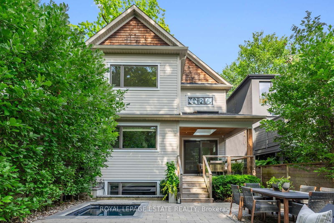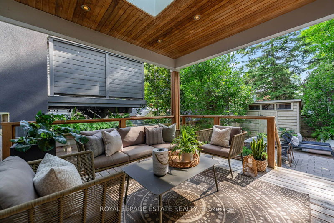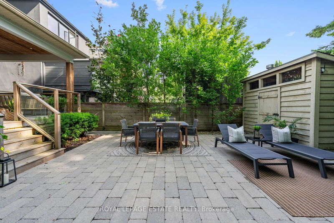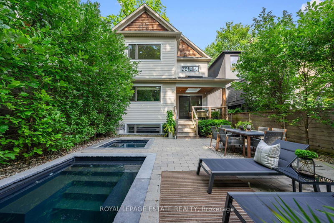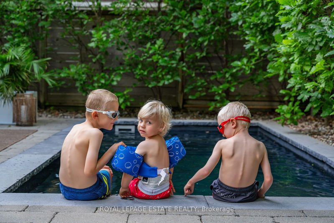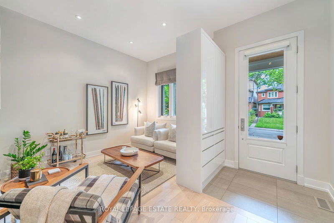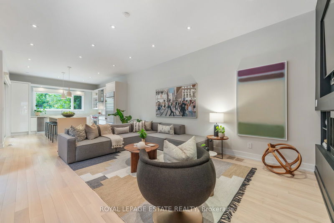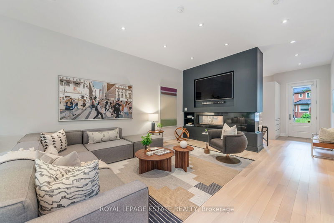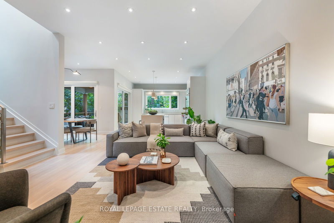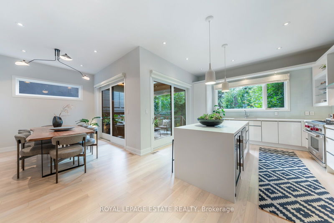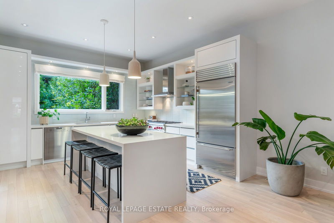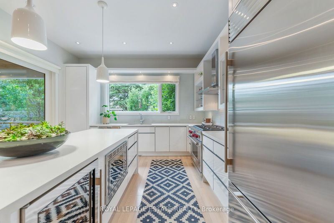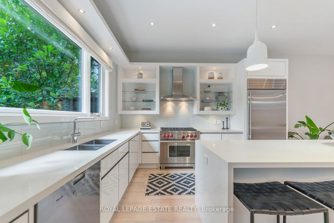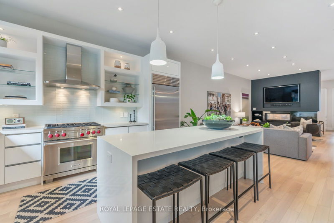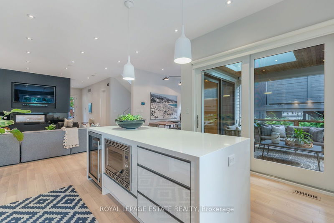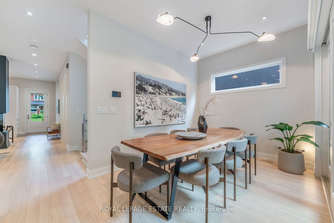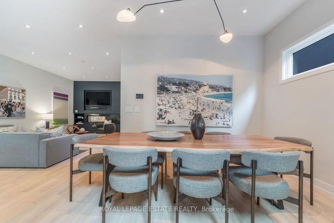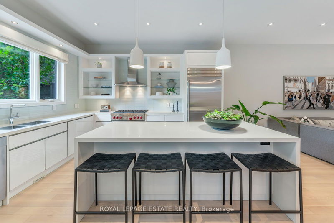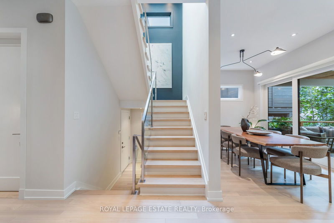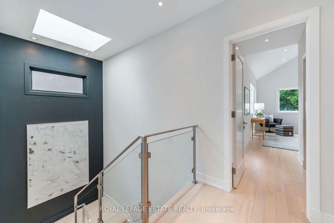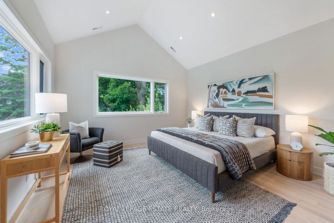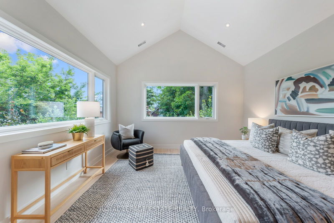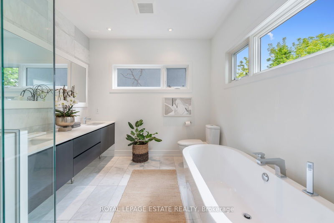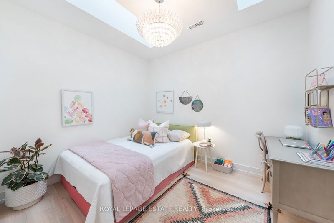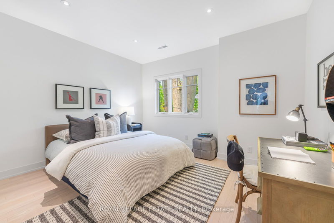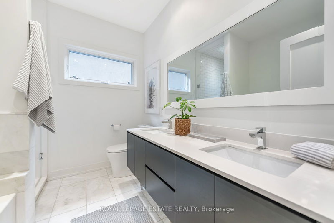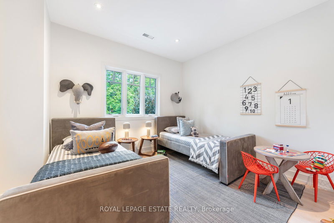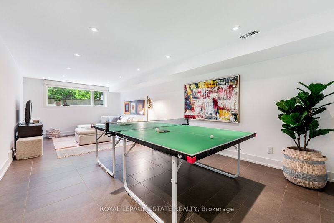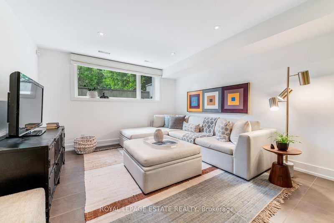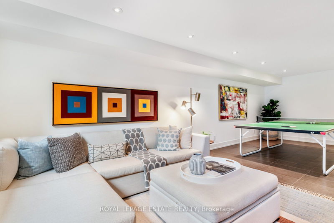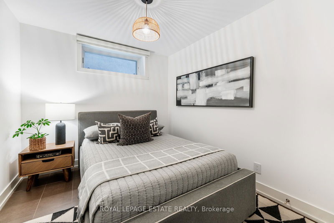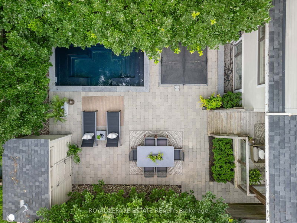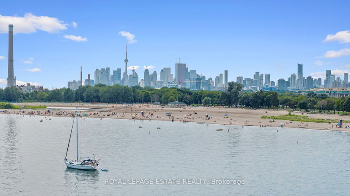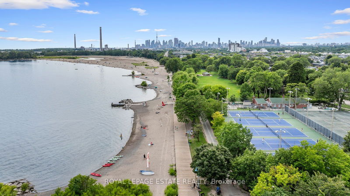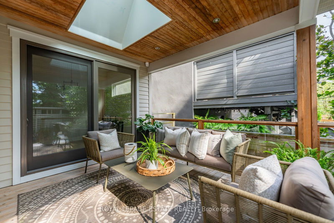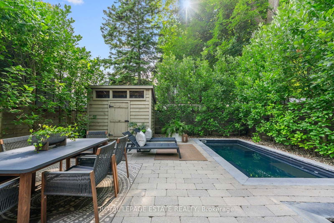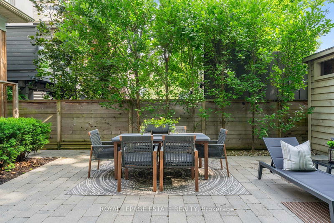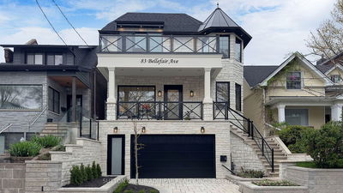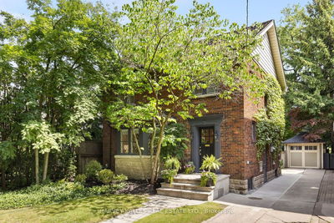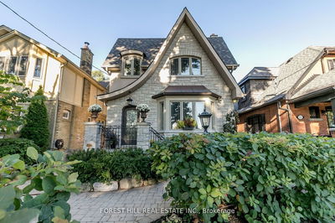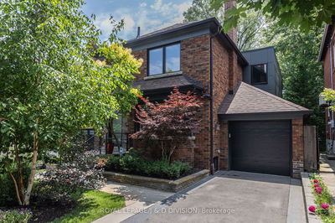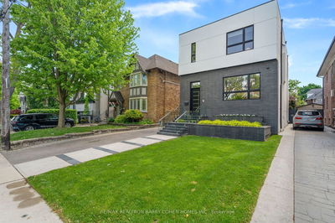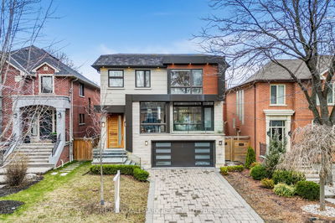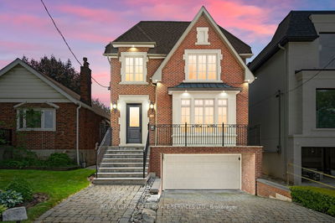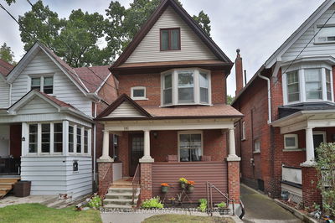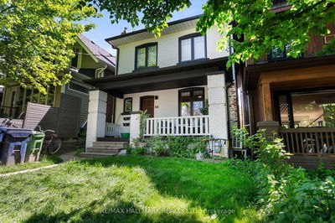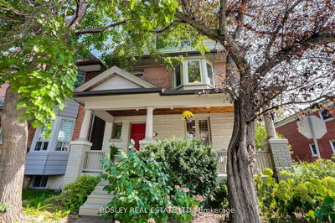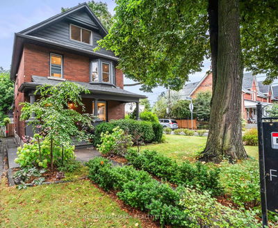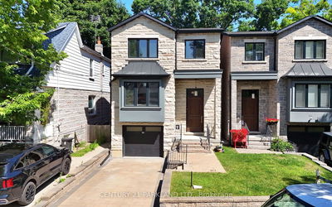Waverley Rd Beach House. The Street That Made Mila & Ashton Fall In Love With The Hood! South Of Queen. Its A Boardwalk Lifestyle. Warm Scones From Cobbs Beckon With Some Of The Best Coffee That Will Still Be Warm By The Time You're Back On Your Porch. Its Starts With A True Beach Aethestic And The Coveted Front Porch, Cedar Shakes, Stone Landscaping & A Perfect Tree Canopy. Then There's Your Extension Of Indoor Living - The Covered Outdoor Room - You Might Never Eat Inside Again! This Ideal Family Nest Features 10Ft Ceilings, 2 Sided Fireplace W/ Your Main Level Lounge (A Martini Seems Appropriate) For Quiet Moments At The End Of The Day & Then Your Great Room On The Other Side For Hangs With The Fam Or A Great Entertainment Hub, The Brightest Dining & Kitchen - Complete W/ Wolf & SubZero Appliances. 4 Plus 1 Bedrms, 4 Baths, Stellar Light, 2 Walkouts, The Perfect 'Plunge' Pool - Easy To Maintain & Great To Cool Off! And A Hot Tub For The Chilly Mornings & Evenings. Lower Level With Radiant Heated Floors - Ideal For The Kids Comfort! Kew Beach School! The Most Ideal Parking! 4 Cars! Plus A High Garage.
Property Features
- Date Listed: Tuesday, July 23, 2024
- Virtual Tour: View Virtual Tour for 60 Waverley Road
- City: Toronto
- Neighborhood: The Beaches
- Major Intersection: South of Queen
- Living Room: B/I Closet, 2 Pc Bath
- Living Room: Hardwood Floor, 2 Way Fireplace, Picture Window
- Family Room: 2 Way Fireplace, Open Concept
- Kitchen: Hardwood Floor, O/Looks Pool, Breakfast Bar
- Listing Brokerage: Royal Lepage Estate Realty - Disclaimer: The information contained in this listing has not been verified by Royal Lepage Estate Realty and should be verified by the buyer.

