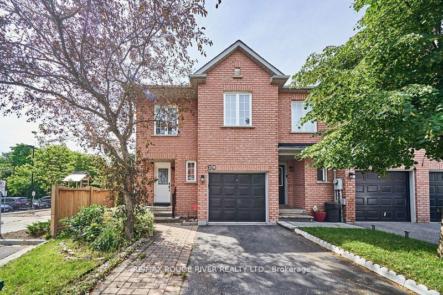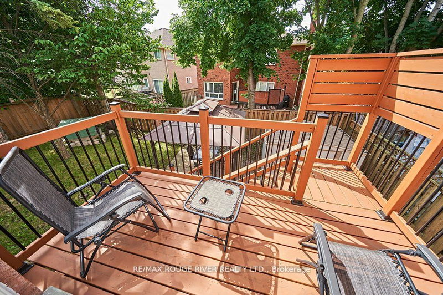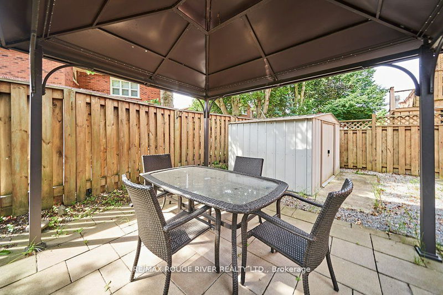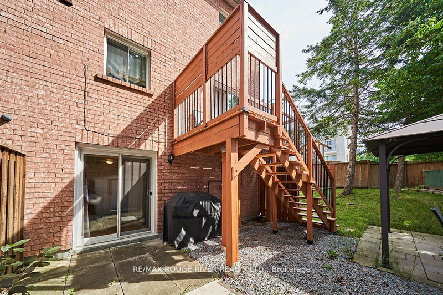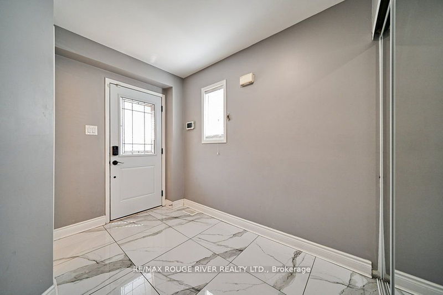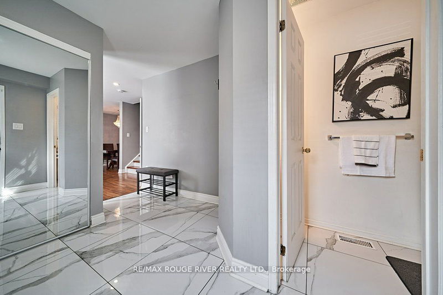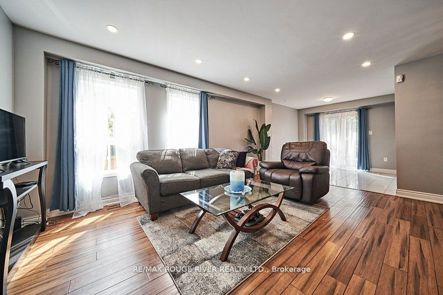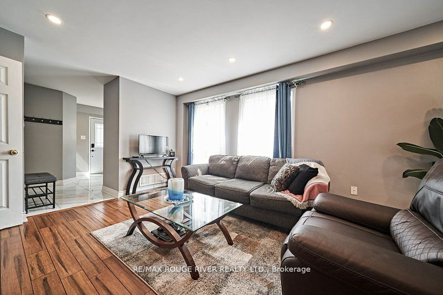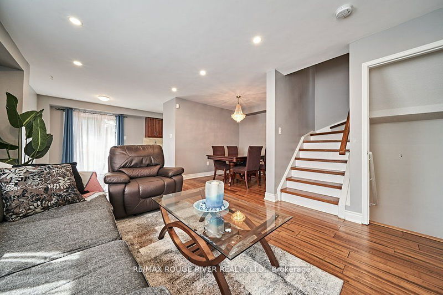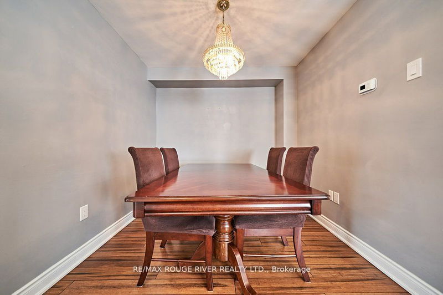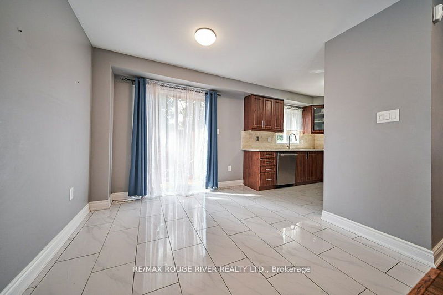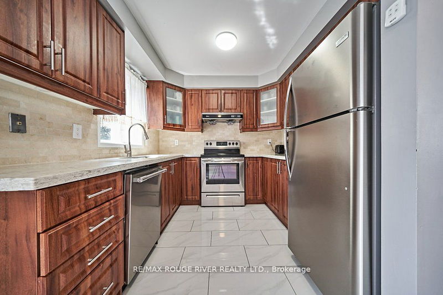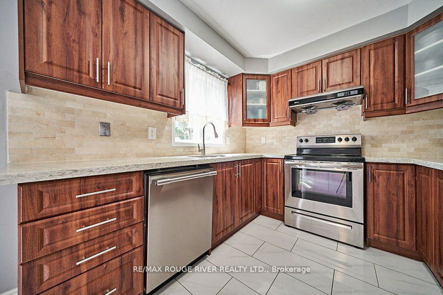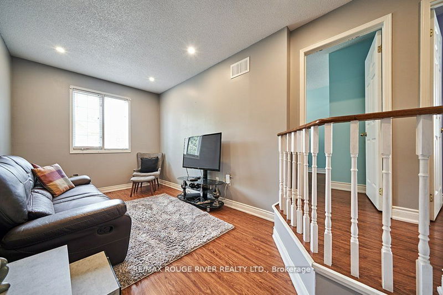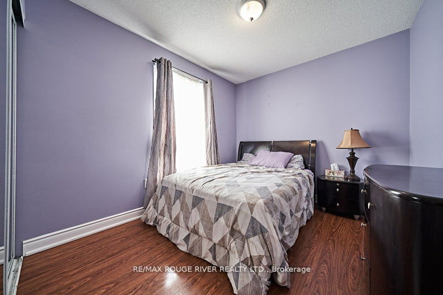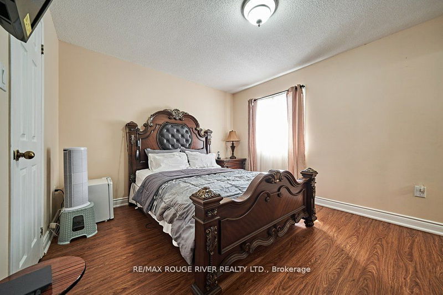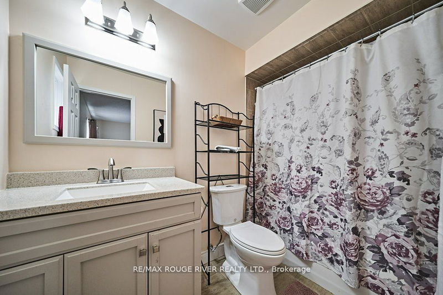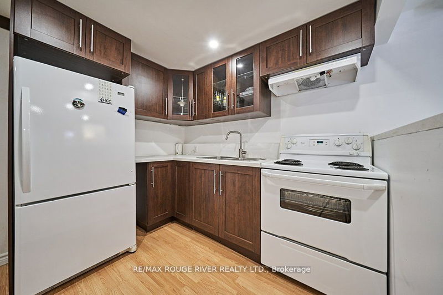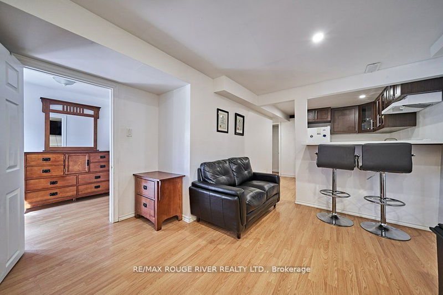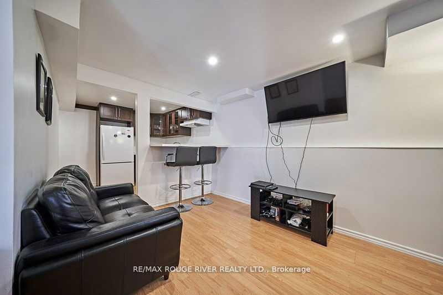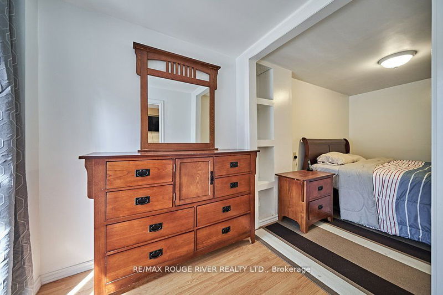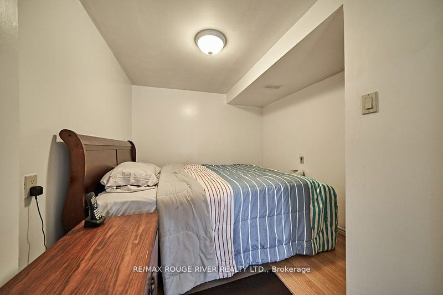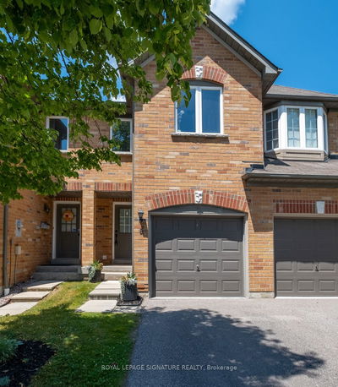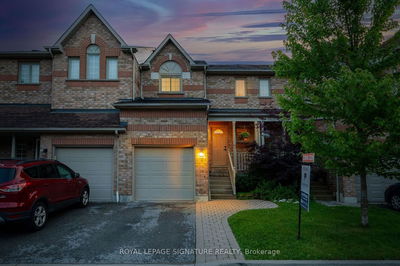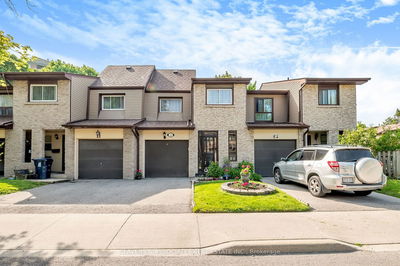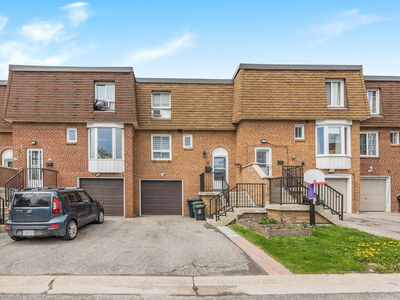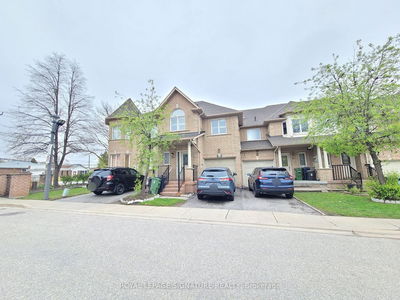Excellent Full Family Sized End Unit Townhome offering a bright open concept floor plan, in law living suite and premium sized walk out backyard. Updated kitchen with quartz counter, Backsplash, stainless steel appliances and large breakfast area. Formal Dining room as well as formal upper family room for additional living space. Fully finished basement with in law living suite - Kitchen, Breakfast bar area, livng space, 4th bedroom and seperate entrance. Large master bedroom with 4pc ensuite & Walk In Closet. Premium size backyard with privacy and entertainment / relaxation features such as gazebo and upper walk out deck.
Property Features
- Date Listed: Tuesday, July 23, 2024
- City: Pickering
- Neighborhood: Highbush
- Major Intersection: Finch & Altona
- Full Address: 29-1995 Pine Grove Avenue, Pickering, L1V 6W4, Ontario, Canada
- Kitchen: Ceramic Floor, Quartz Counter, Backsplash
- Living Room: Laminate, Pot Lights, Window
- Family Room: Laminate, Pot Lights, Window
- Kitchen: Laminate, Pot Lights
- Listing Brokerage: Re/Max Rouge River Realty Ltd. - Disclaimer: The information contained in this listing has not been verified by Re/Max Rouge River Realty Ltd. and should be verified by the buyer.


