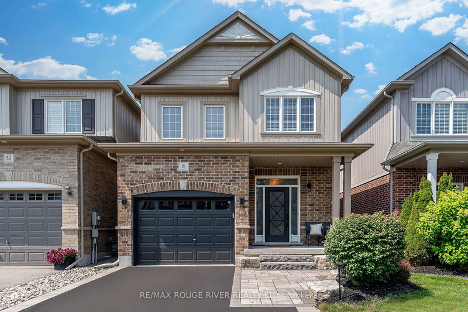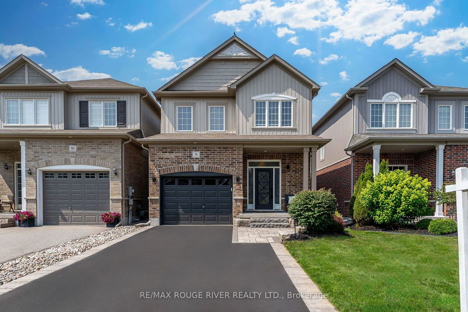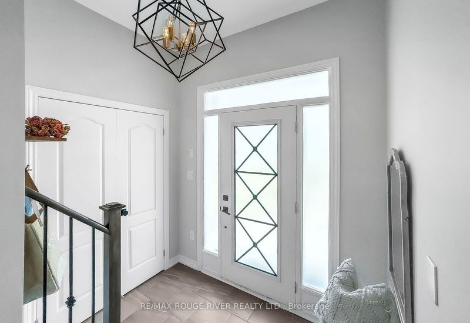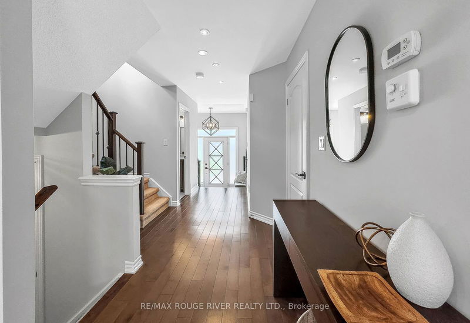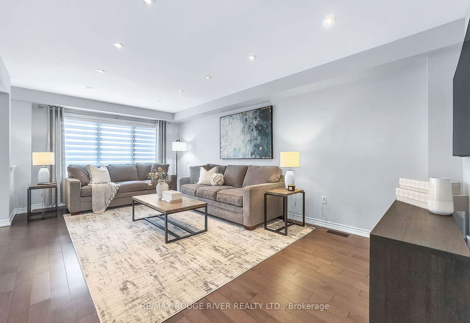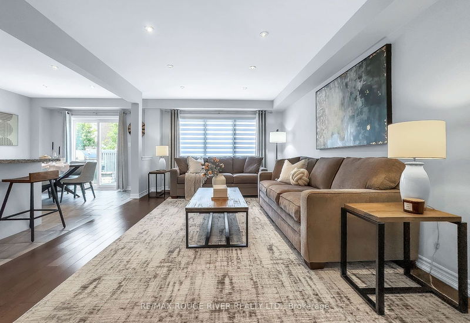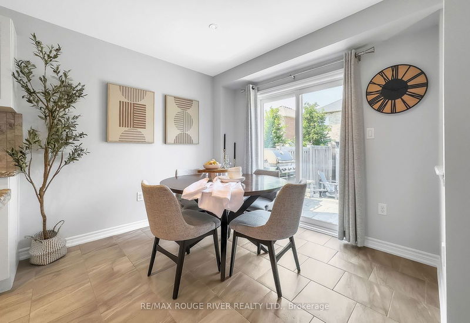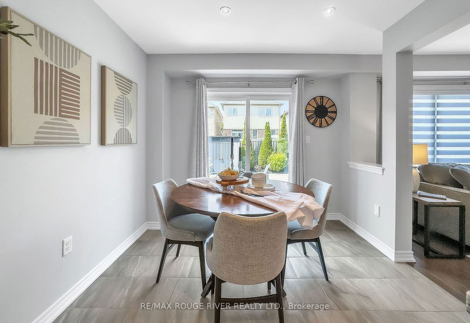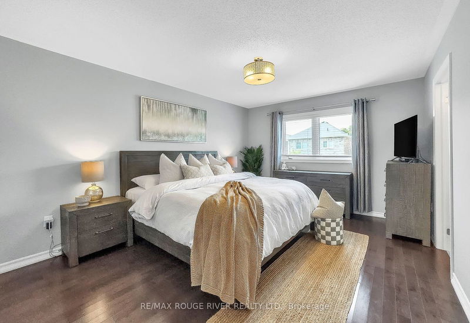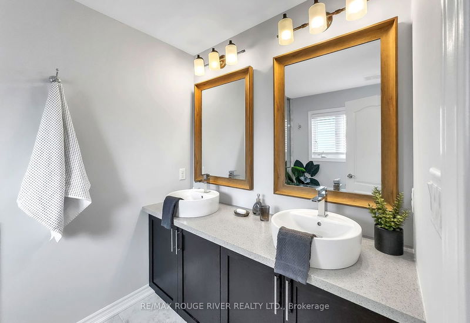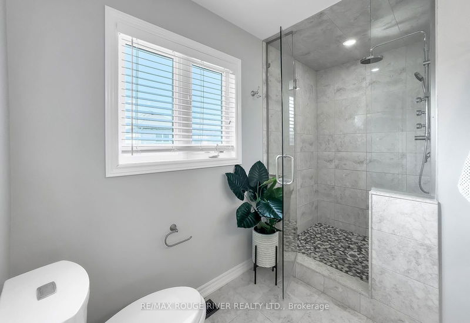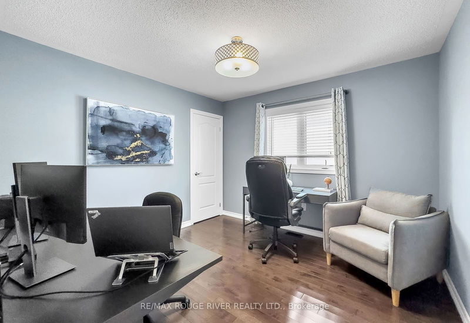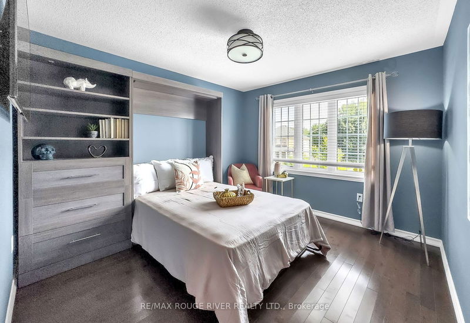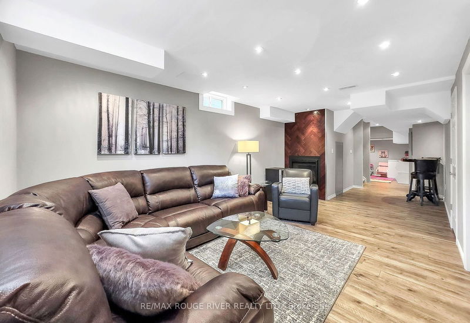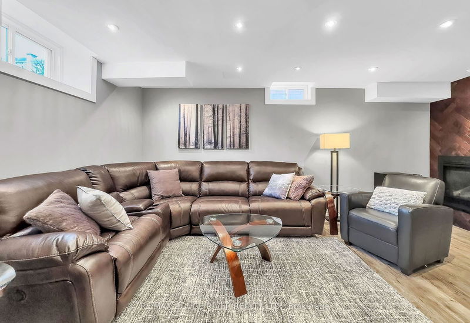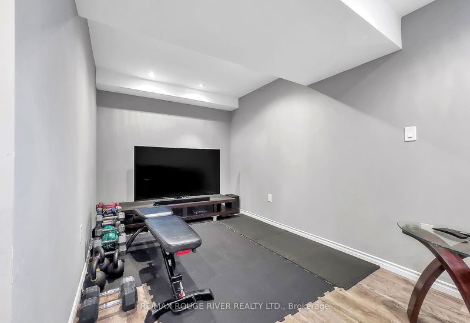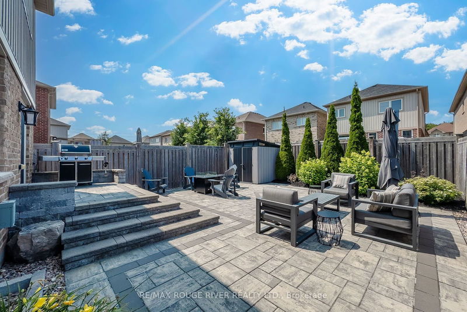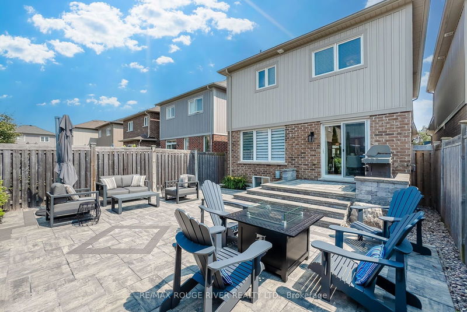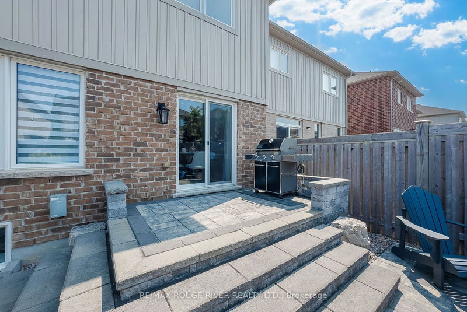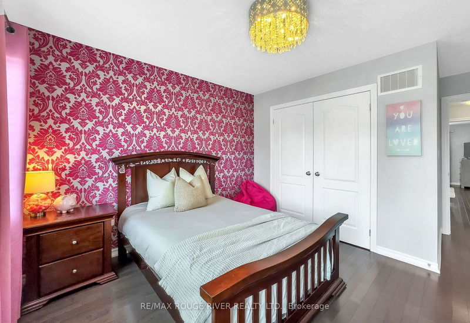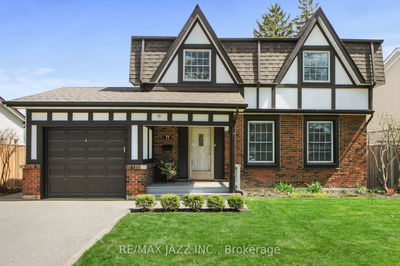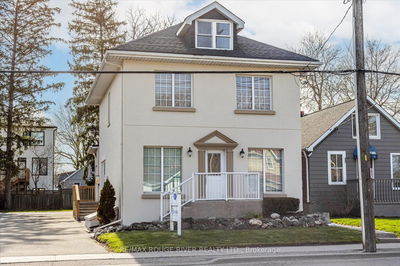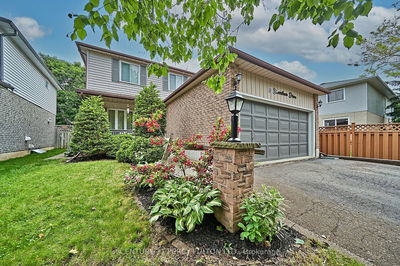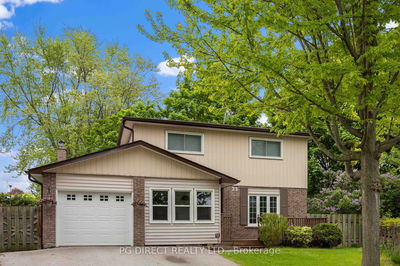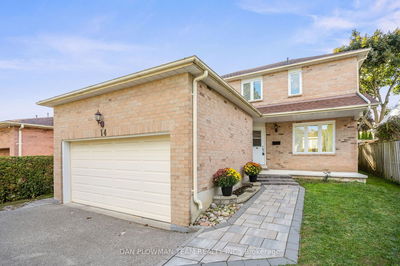Welcome to this beautiful 4 bedroom Halminen Built Home, The Cooper Model. Located in a highly desirable family-friendly neighbourhood. Fully upgraded from top to bottom, inside & out. Open Concept main floor layout with Hardwood floors and Pot lights, White Kitchen w/ granite counters, breakfast bar, and large pantry. Walk out from dining to an easy to maintain Professionally landscaped yard. Main floor laundry with access to garage. Upstairs features hardwood floors and four very spacious bedrooms. Primary Room includes walk-in closet, Ensuite with quartz counters, double sink & Huge shower. Enjoy the additional living space in your cosy basement with gas fireplace, full bath, and play nook. This home is completely move in ready!!
Property Features
- Date Listed: Wednesday, July 24, 2024
- Virtual Tour: View Virtual Tour for 76 Elmer Adams Drive
- City: Clarington
- Neighborhood: Courtice
- Major Intersection: Courtice Rd/Nash
- Full Address: 76 Elmer Adams Drive, Clarington, L1E 0G5, Ontario, Canada
- Living Room: Hardwood Floor, Open Concept, Pot Lights
- Kitchen: Ceramic Floor, Breakfast Bar, Granite Counter
- Family Room: Vinyl Floor, Gas Fireplace
- Listing Brokerage: Re/Max Rouge River Realty Ltd. - Disclaimer: The information contained in this listing has not been verified by Re/Max Rouge River Realty Ltd. and should be verified by the buyer.

