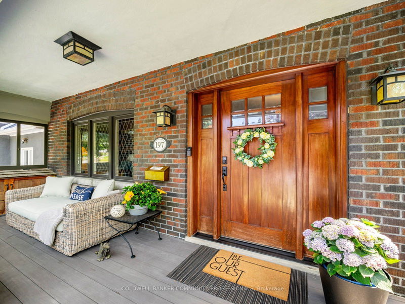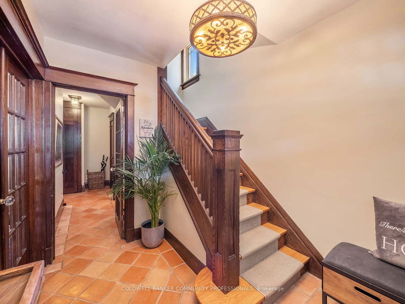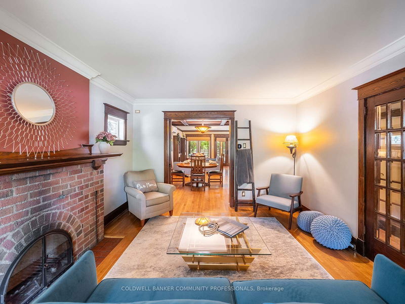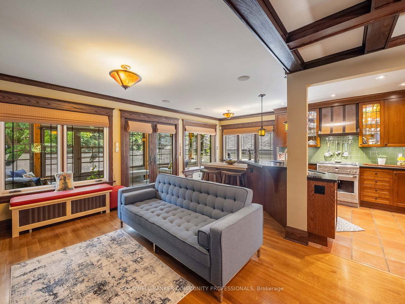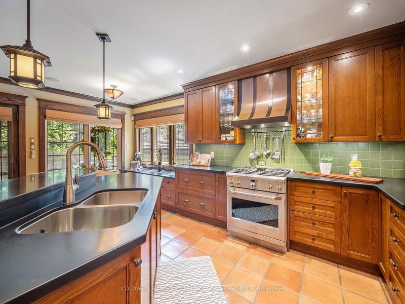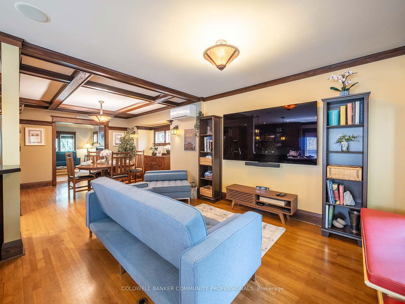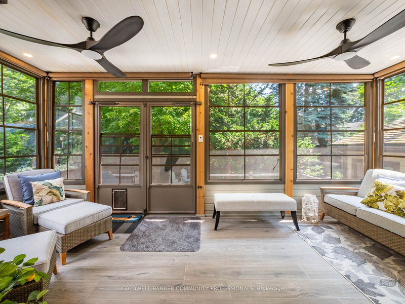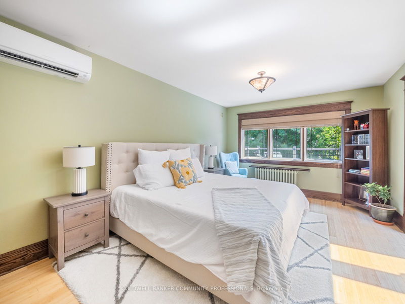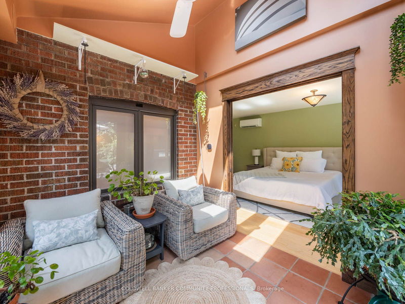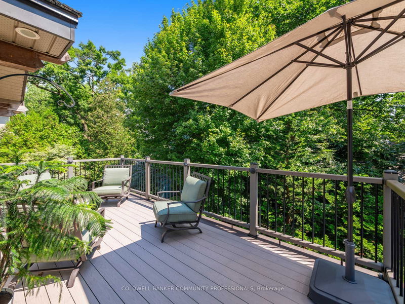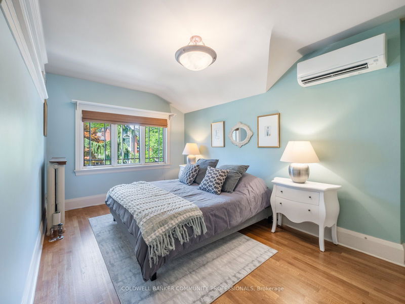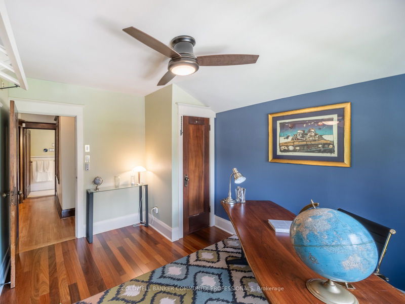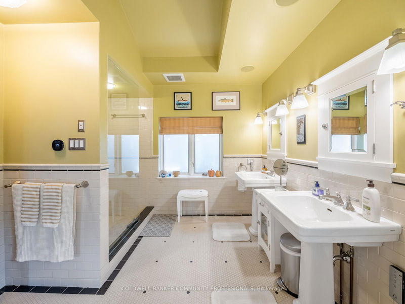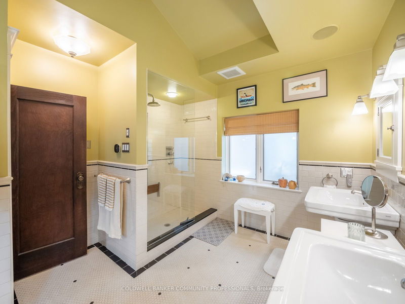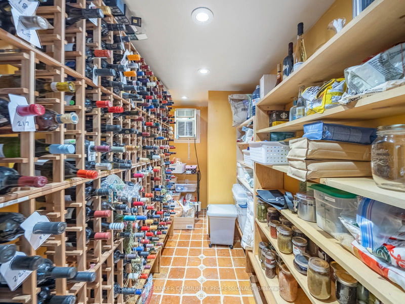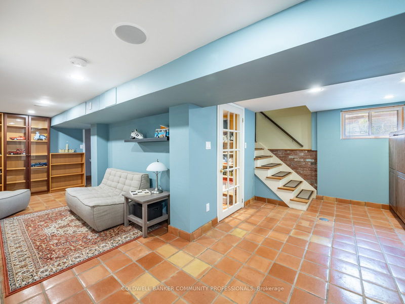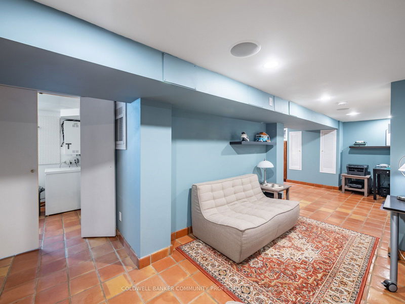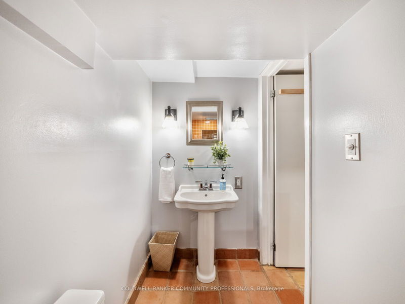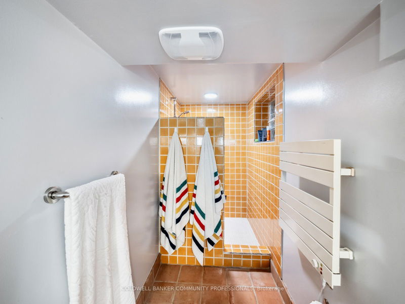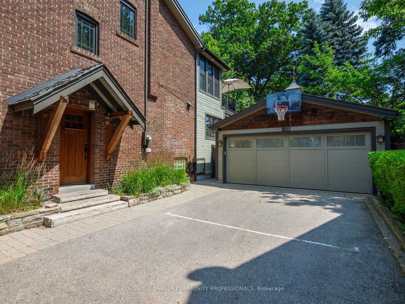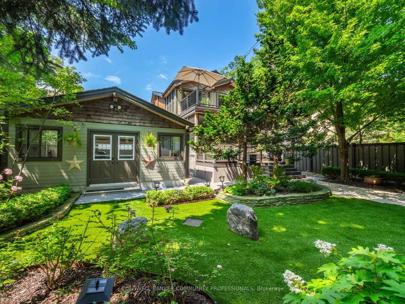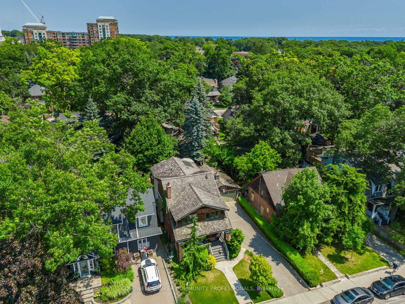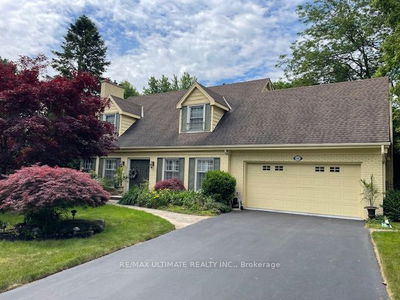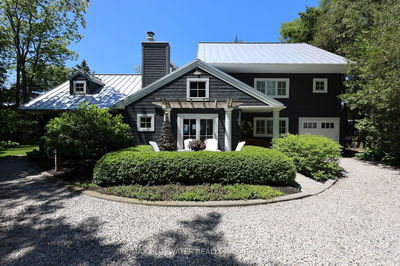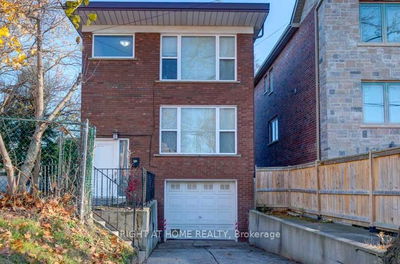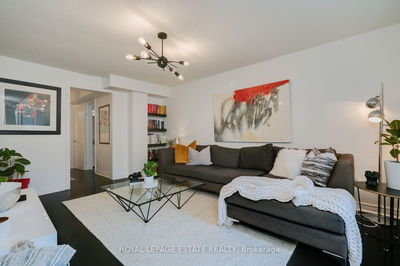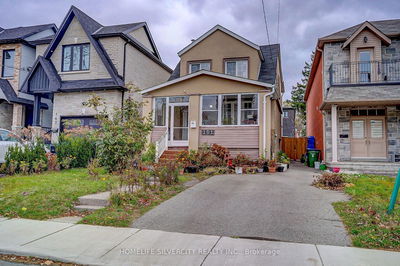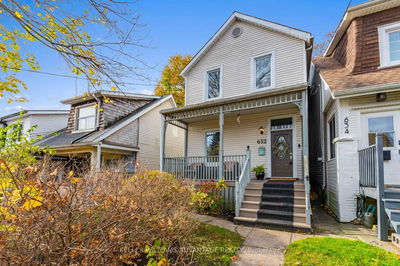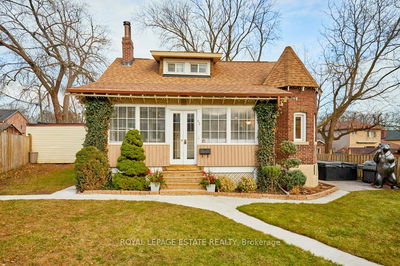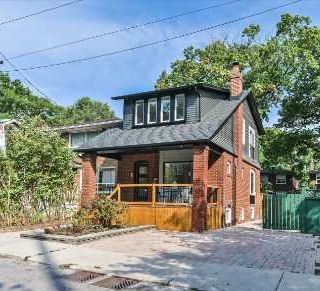From the moment you enter this charming home, youll know youve found classic elegance that seamlessly blends with modern aspects. This home with cedar shake roof features 3 bedrooms and 2.5 bathrooms. The grand living room has large windows, French doors and a fireplace. The main floor is open concept with a spacious kitchen, granite countertops, refrigerator with front icemaker, wall oven and gas stove with copper hood. Doors between the kitchen and family room provide access to an enclosed sunroom with heated floors.The second floor features a master bedroom with walk-in closet, a sunroom with heated floor that leads to a deck. Two bedrooms and a large bathroom with two sinks, shower and clawfoot tub. The lower-level features a walk-in Wine/cellar with storage for 320 bottles, a three piece bathroom and laundry room. The backyard oasis has mature trees, gardens and artificial dog-friendly grass, deck and hot tub. Detached two car garage with epoxy floor, cabinets and workbench.
Property Features
- Date Listed: Wednesday, July 24, 2024
- Virtual Tour: View Virtual Tour for 197 Scarborough Road
- City: Toronto
- Neighborhood: The Beaches
- Major Intersection: Kingston Rd & Scarborough Rd
- Full Address: 197 Scarborough Road, Toronto, M4E 3M7, Ontario, Canada
- Living Room: Fireplace, Hardwood Floor, French Doors
- Family Room: Built-In Speakers, Hardwood Floor, Pot Lights
- Kitchen: B/I Appliances, Centre Island, Heated Floor
- Listing Brokerage: Coldwell Banker Community Professionals - Disclaimer: The information contained in this listing has not been verified by Coldwell Banker Community Professionals and should be verified by the buyer.


