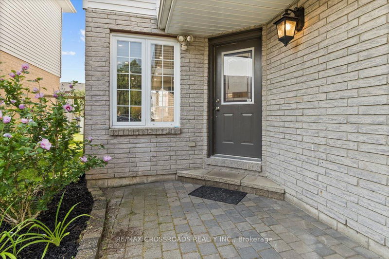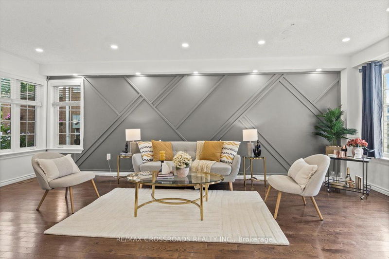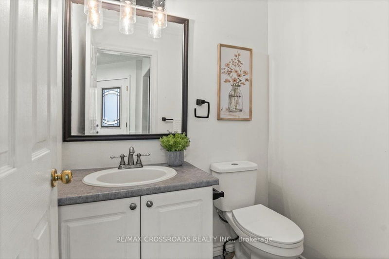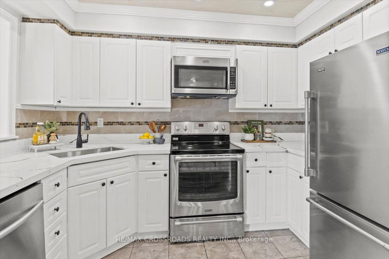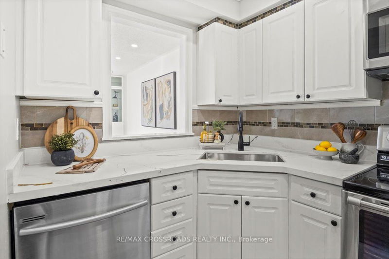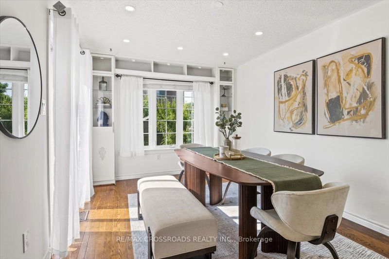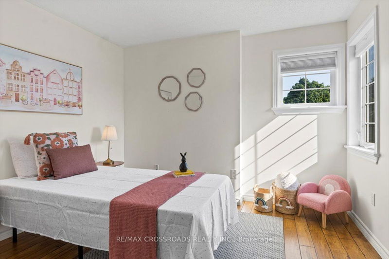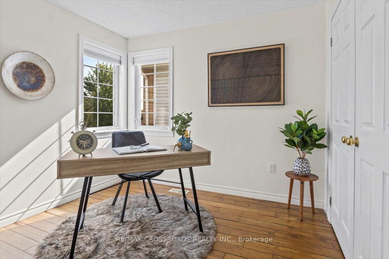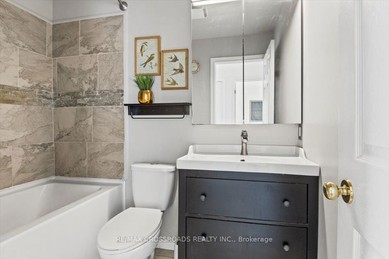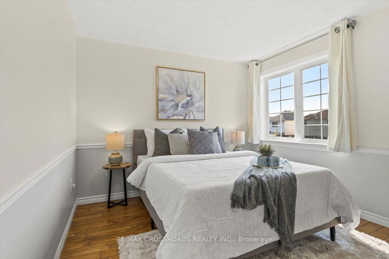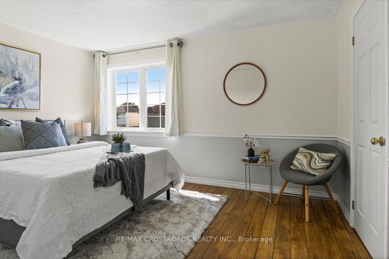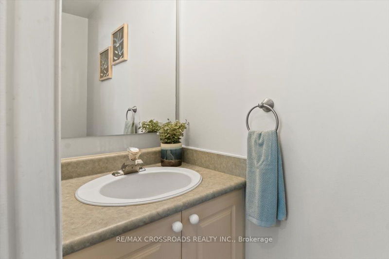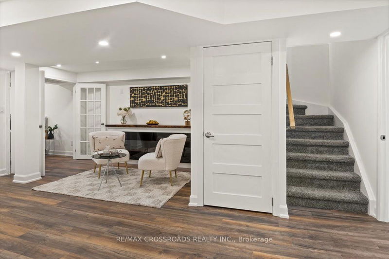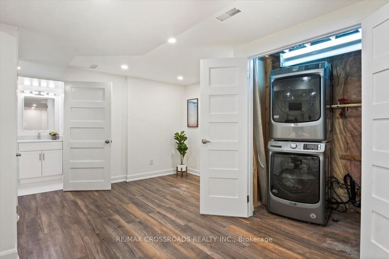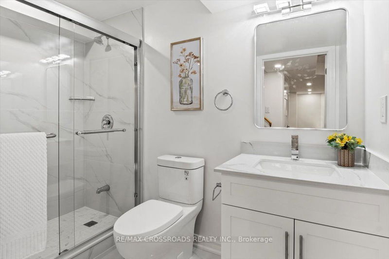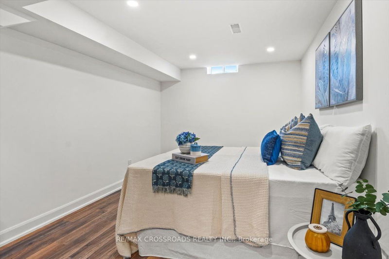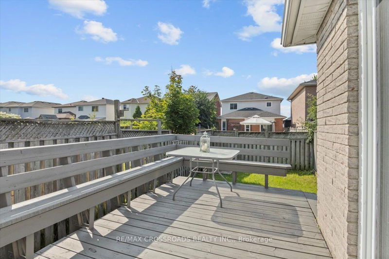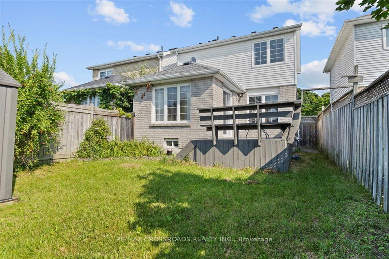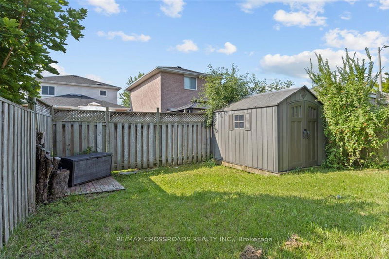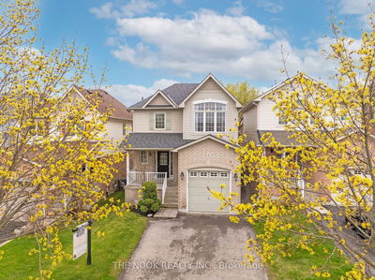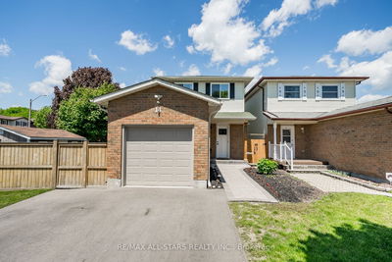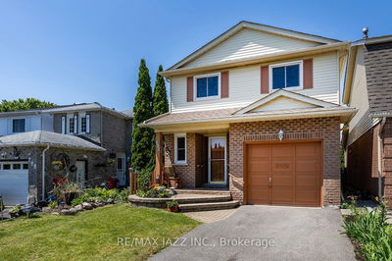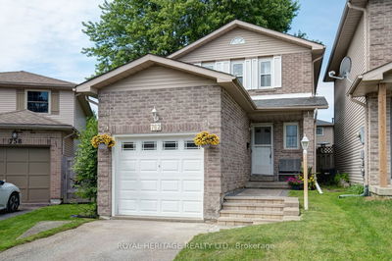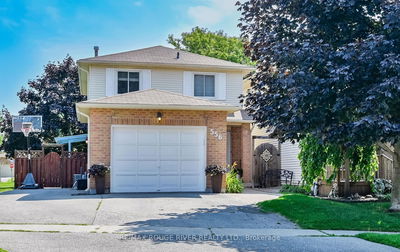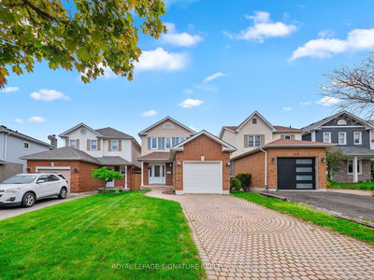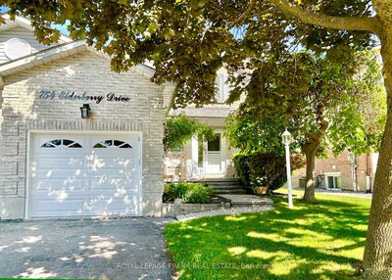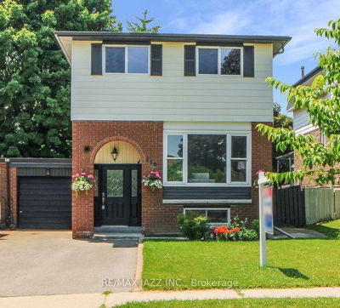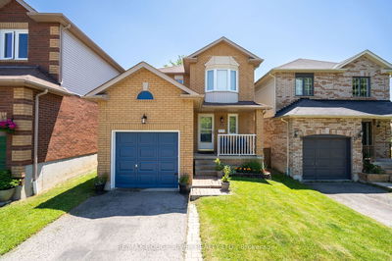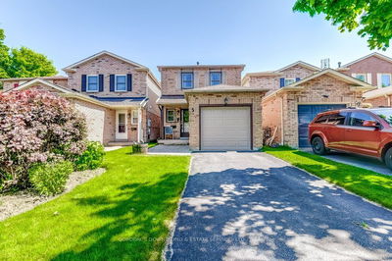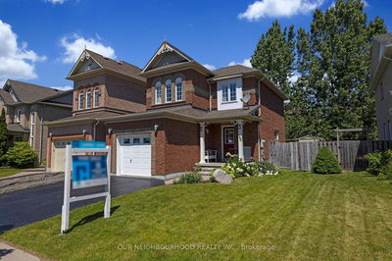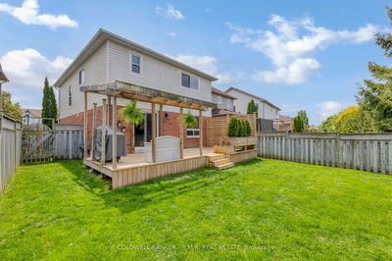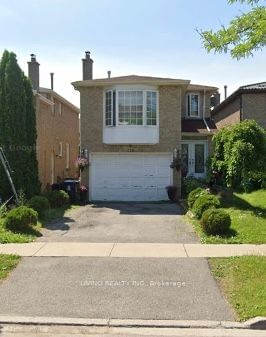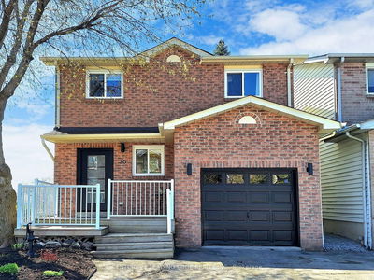Move In And Enjoy This Detached Home, Where A Sunlit Interior Beautifully Complements The Generous Open Layout. This Charming 3-Bedroom, 3-Bathroom Residence Is Situated In The Highly Sought-After Area Of Courtice. Features A Very Functional Layout With An Inviting Foyer That Leads To A Luminous Living Room Seamlessly Connected To A Modern Kitchen, Which Boasts Brand-New Quartz Countertops. Adjacent To The Kitchen Is A Cozy Dinette Area, Ideal For Family Gatherings Or As A Formal Dining Room For Special Occasions. Enjoy Effortless Indoor-Outdoor Living With A Sliding Glass Door That Opens To A Deck And A Fenced Yard. Primary Bedroom With A Walk-Through Closet And An Ensuite Bathroom. The Finished Basement Offers Additional Living Space With A Bedroom And A New 3-Piece Bathroom. Freshly Painted Throughout, This Home Also Benefits From No Sidewalk Maintenance. Close To Shopping, Parks, Schools And 401 & 418. This Property Is Ready To Check All Your Boxes And Become Your Dream Home!
Property Features
- Date Listed: Tuesday, July 30, 2024
- City: Clarington
- Neighborhood: Courtice
- Major Intersection: Trulls & Yorkville
- Full Address: 33 John Walter Crescent, Clarington, L1E 2W6, Ontario, Canada
- Living Room: Open Concept, Pot Lights, 2 Pc Bath
- Kitchen: O/Looks Living, Quartz Counter, Stainless Steel Appl
- Listing Brokerage: Re/Max Crossroads Realty Inc. - Disclaimer: The information contained in this listing has not been verified by Re/Max Crossroads Realty Inc. and should be verified by the buyer.


