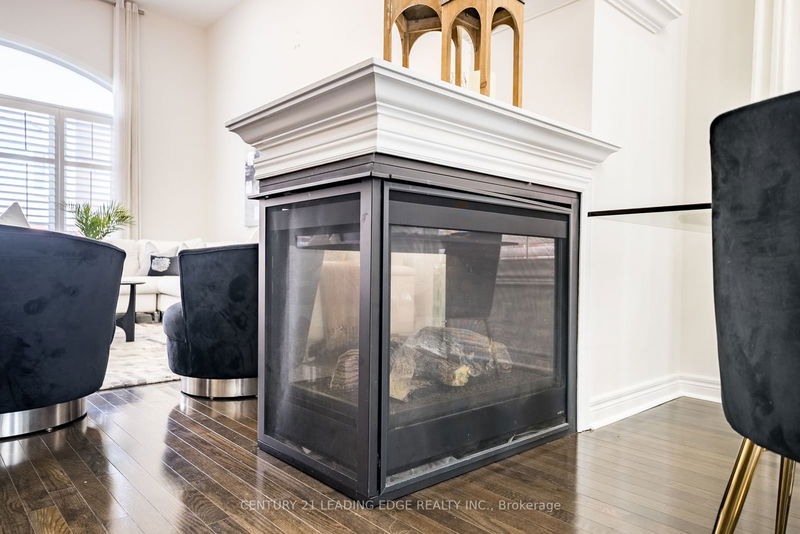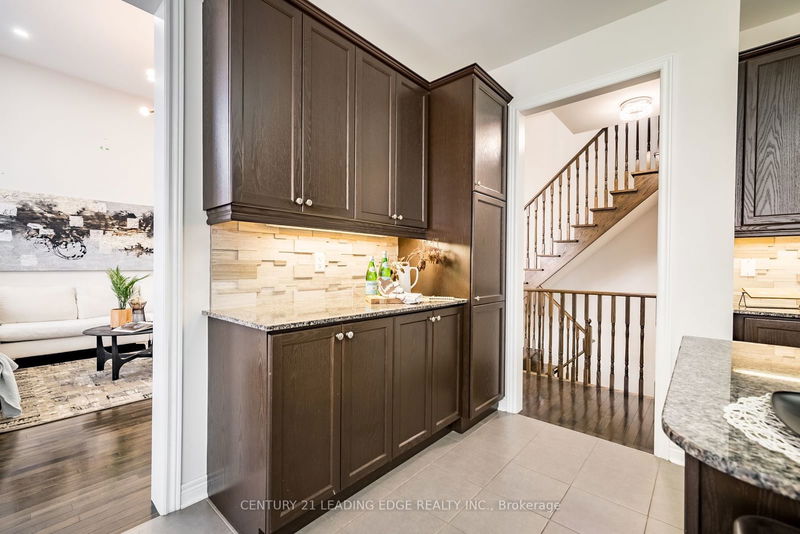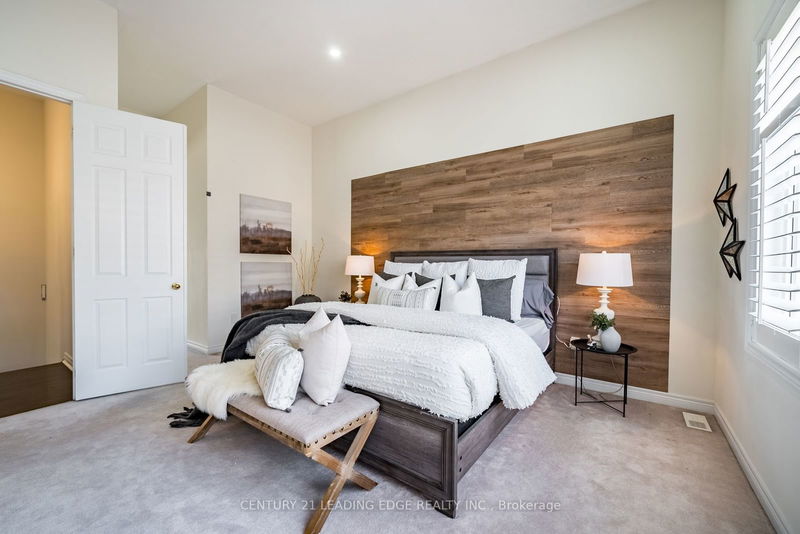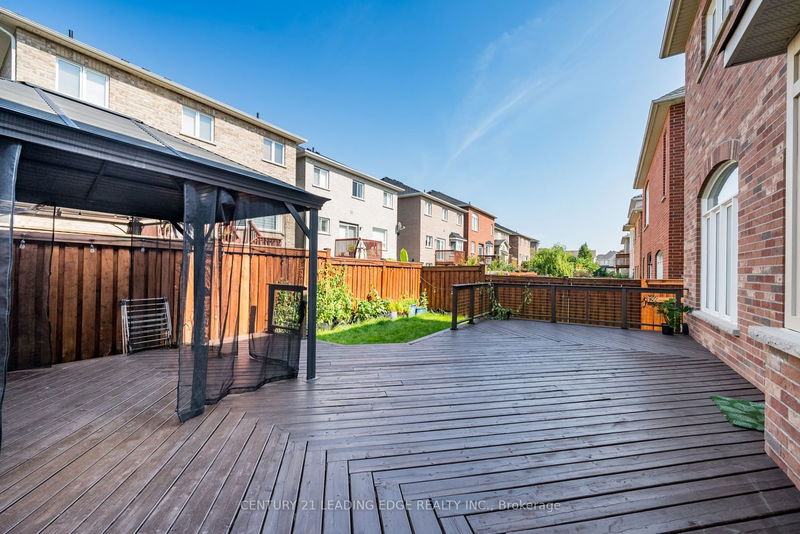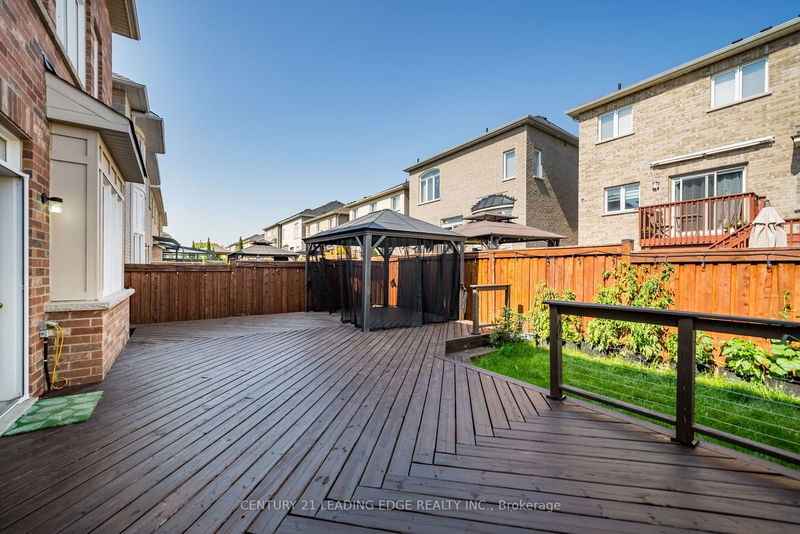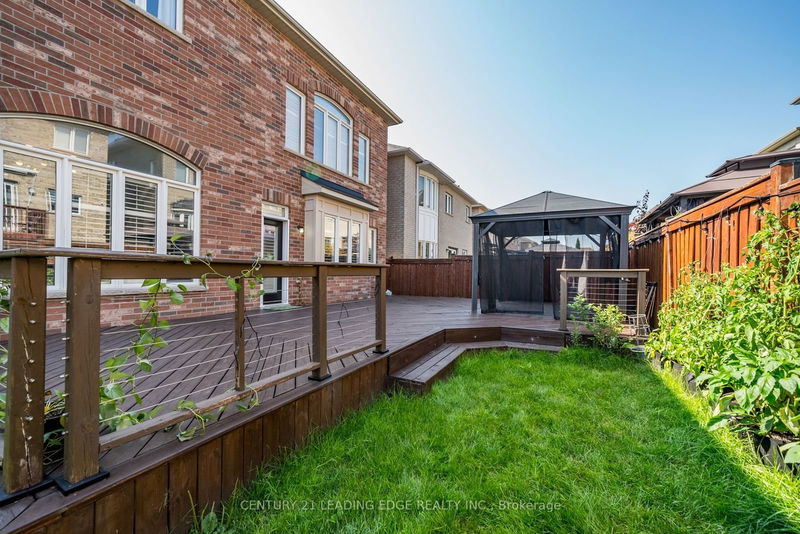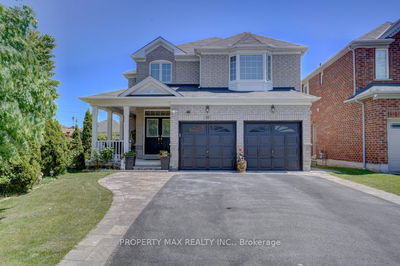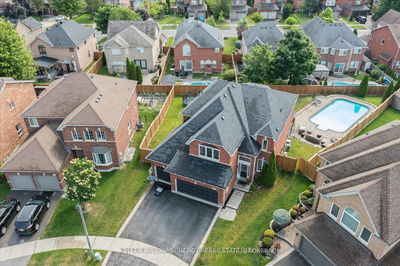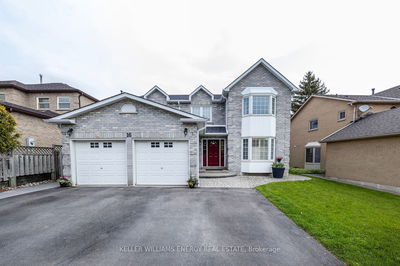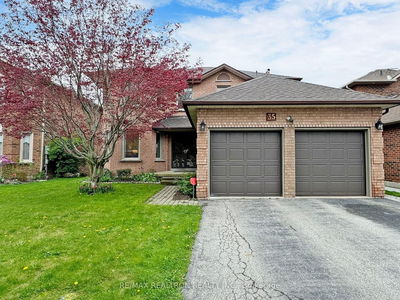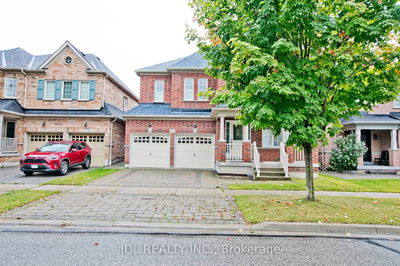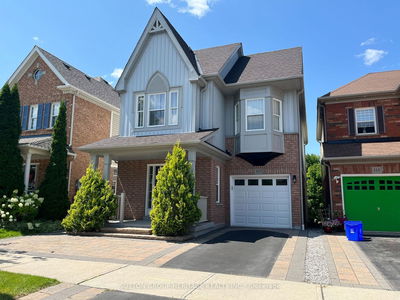This entertainer's dream home boasts soaring 12ft ceilings and is nestled in a family-friendly neighborhood, just steps from the Carruthers Creek Trail. With stylish upgrades throughout, including dark hardwood floors, pot lights, a master retreat with a spa-like 5-piece ensuite and large walk-in closet, and a 3-sided gas fireplace, this home is truly one of a kind. The huge eat-in kitchen features a pantry, center island, and stainless steel appliances. The partially finished basement offers loads of storage also sellers are already in the process with an architect for doing a drawing for a legal basement apartment. The backyard oasis includes a massive deck and gazebo. With a stunning layout, double entry doors, main floor laundry, and a brick and stone facade, this home is a must-see. Conveniently located minutes from highways 407, 412, and 401. Close to all shopping centres and near by parks in the area.
Property Features
- Date Listed: Tuesday, July 30, 2024
- Virtual Tour: View Virtual Tour for 21 Darlet Avenue
- City: Ajax
- Neighborhood: Northeast Ajax
- Major Intersection: Audley & Rossland
- Full Address: 21 Darlet Avenue, Ajax, L1Z 0G3, Ontario, Canada
- Kitchen: Granite Counter, Centre Island, Stainless Steel Appl
- Family Room: Gas Fireplace, Hardwood Floor, California Shutters
- Living Room: Hardwood Floor, Pot Lights
- Listing Brokerage: Century 21 Leading Edge Realty Inc. - Disclaimer: The information contained in this listing has not been verified by Century 21 Leading Edge Realty Inc. and should be verified by the buyer.







