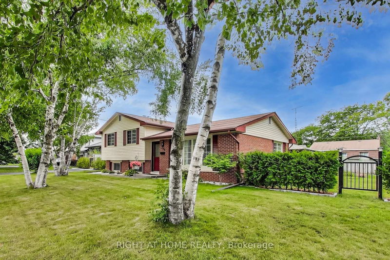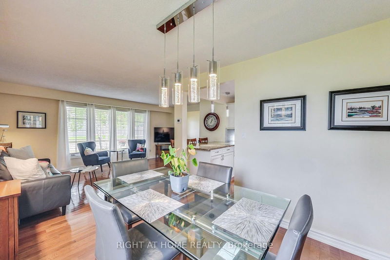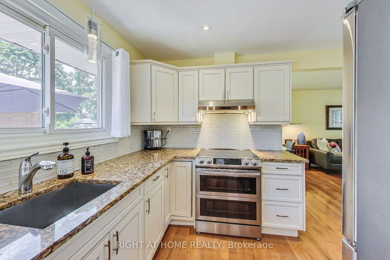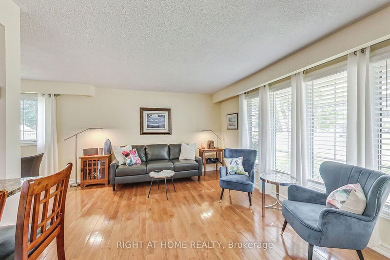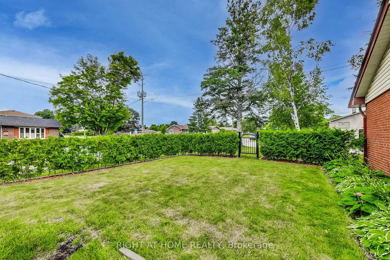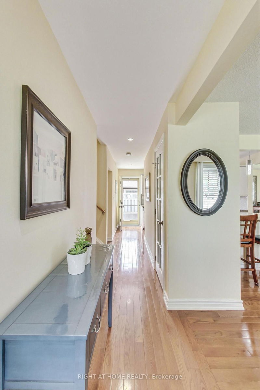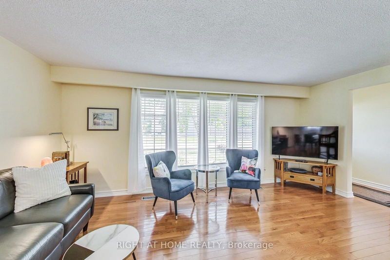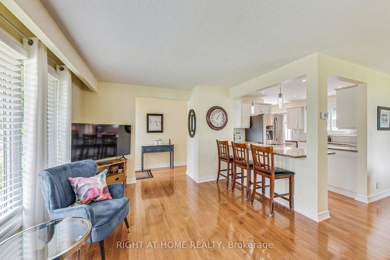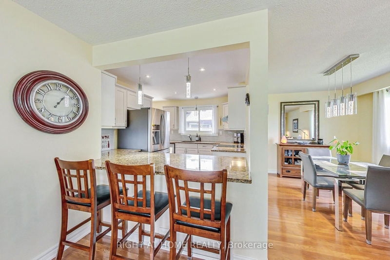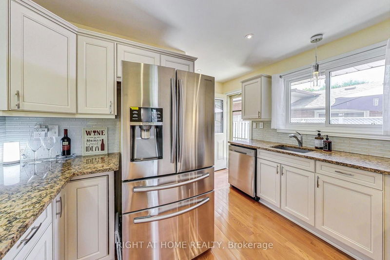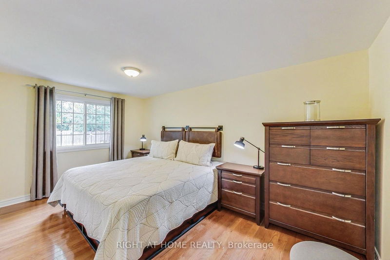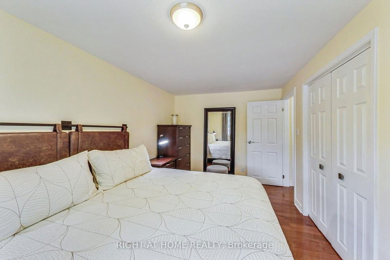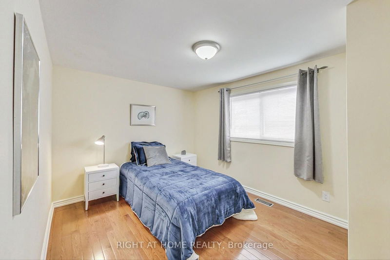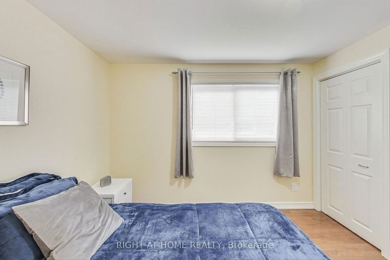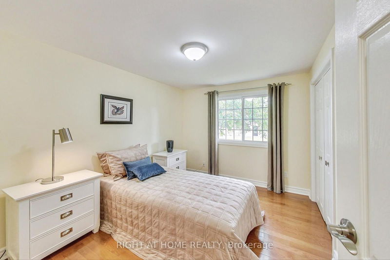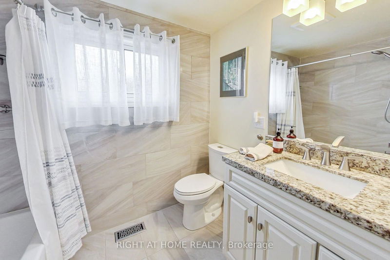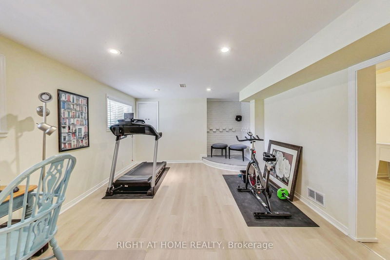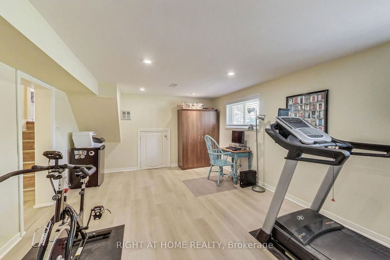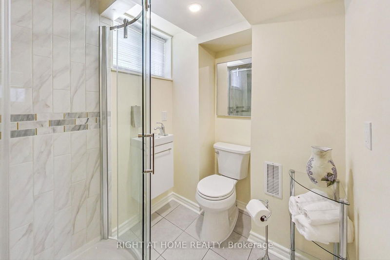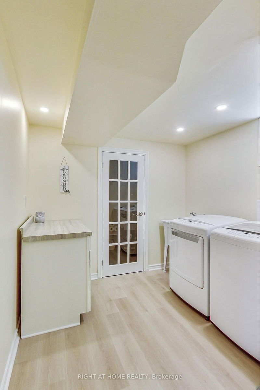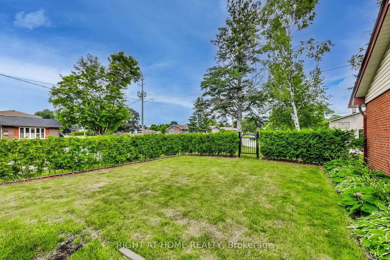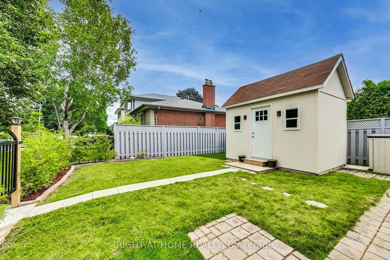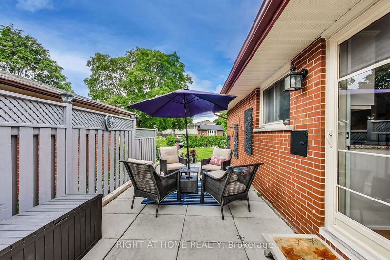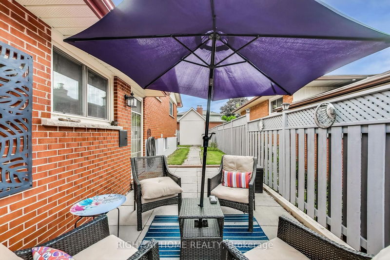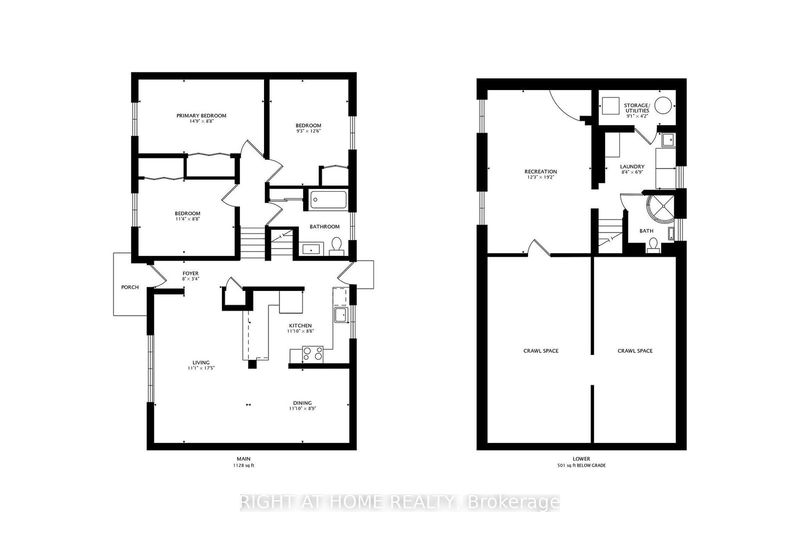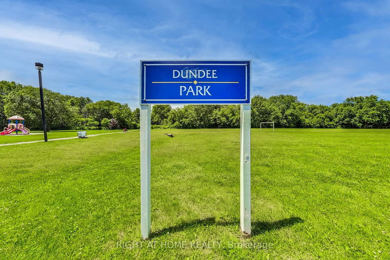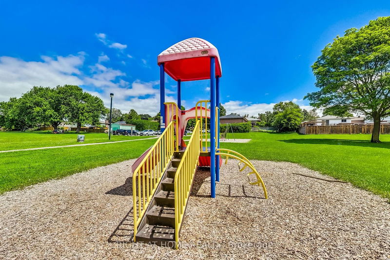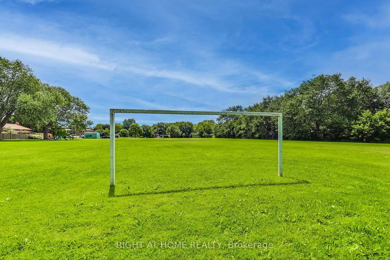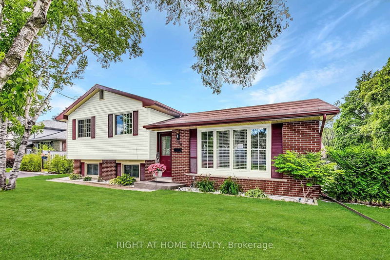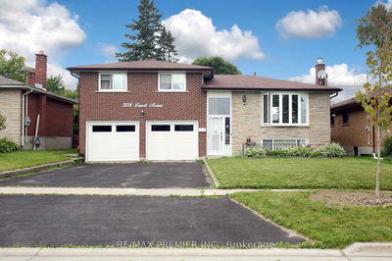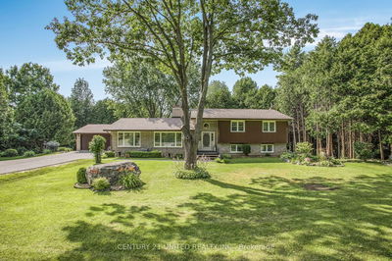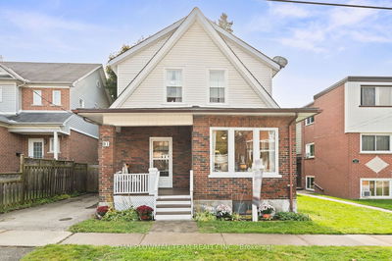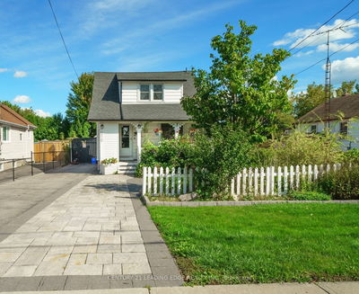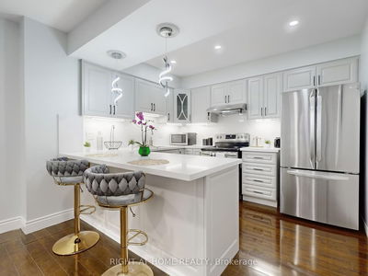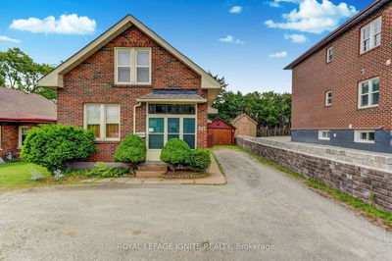This picturesque Corner Lot, In A Family Friendly Neighbourhood, offers 3 bedrooms, 2 Baths, and finished lower level Rec Room with Above Grade Windows. 2 side yards with a newer oversized garden shed, the back area has concrete stones for relaxing and BBQing. Oak Hardwood floors throughout, and in meticulous condition, installed 2017. Modern kitchen includes granite counters and opens to the living room with counter height bar seating. Kitchen Cabinets and Granite Counters 2017. Living and Dining Room Windows replaced 2020. Roof Shingles 2016. Well Maintained, Shows Pride Of Ownership. Easy Access to all amenities. Walking Distance to Separate and Public Elementary and Secondary Schools, as well as a French Elementary and local parks.
Property Features
- Date Listed: Thursday, August 01, 2024
- Virtual Tour: View Virtual Tour for 388 Waverly Street N
- City: Oshawa
- Neighborhood: McLaughlin
- Full Address: 388 Waverly Street N, Oshawa, L1J 5W1, Ontario, Canada
- Living Room: Hardwood Floor, Window Flr to Ceil
- Kitchen: Updated, Stainless Steel Appl, Undermount Sink
- Listing Brokerage: Right At Home Realty - Disclaimer: The information contained in this listing has not been verified by Right At Home Realty and should be verified by the buyer.

