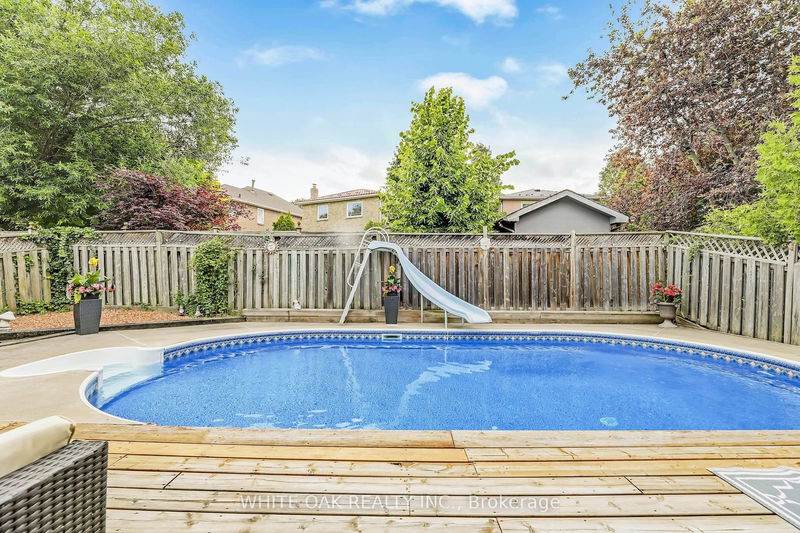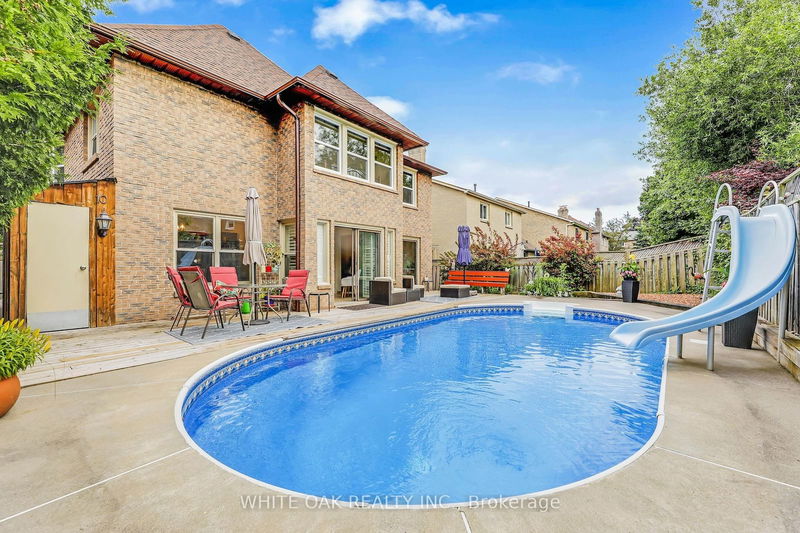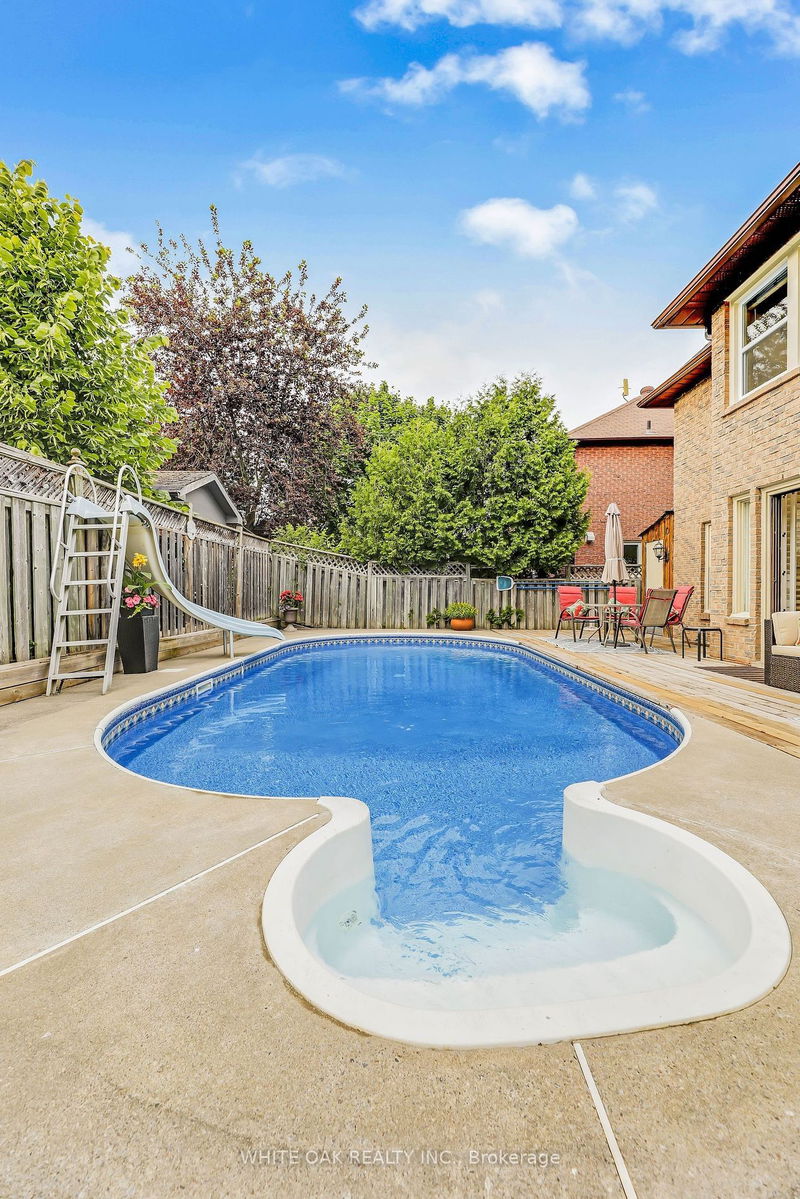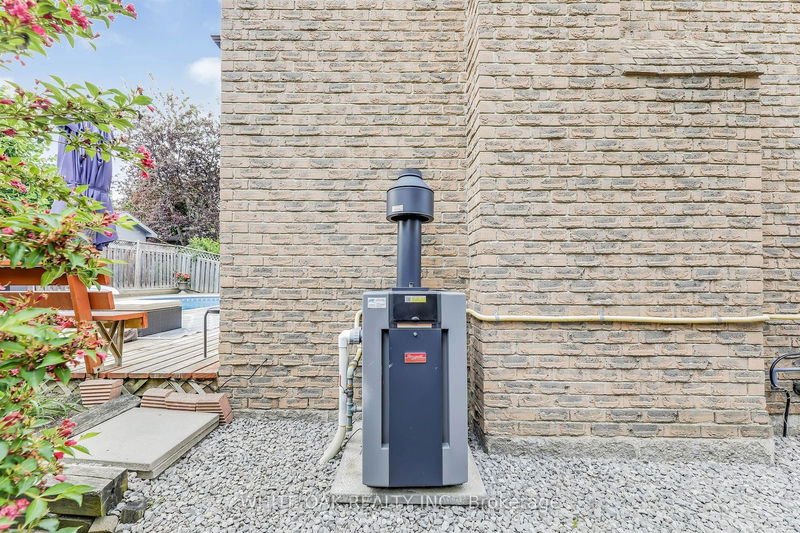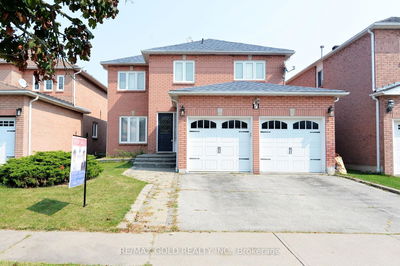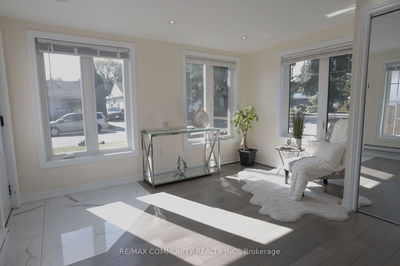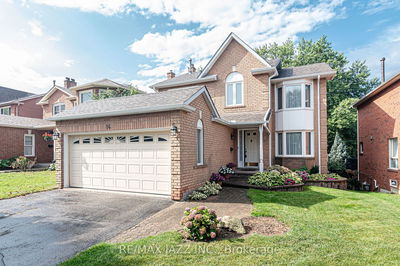Welcome to this beautifully designed detached two-storey home, a true gem nestled in the prime location of Westney Heights in Ajax. Well-proportioned and Spacious Lot. This property boasts a stunning private backyard with a sparkling swimming pool and a cozy recreation area, where you and your dear ones will create unforgettable memories with family and friends. Inside, the beautiful layout (Over 2,330 Sq. Feet of living Space) features a spacious family room with a walk-out so you won't miss any of the action. The home includes a double parking garage and a double driveway, ensuring ample space for your vehicles. The neighborhood is both beautiful and well-located, offering the perfect blend of tranquility and convenience. The living and dining room areas are perfect for family gatherings, and the upgraded kitchen with its own walk-out is ideal for entertaining seamlessly in various environments. The main bedroom features a walk-in closet, a ensuite bath and plenty of natural light. The property is just minutes even steps away from a wide range of amenities, including: schools, parks, shops, transit. For commuters, the location is excellent with easy access to the highway and just a five-minute drive to the 401 and GO station. This home in Westney Heights is a perfect blend of luxury, comfort, and convenience, waiting to welcome you and your family while offering excellent potential for value growth.
Property Features
- Date Listed: Thursday, August 08, 2024
- Virtual Tour: View Virtual Tour for 10 Radford Drive
- City: Ajax
- Neighborhood: Central West
- Major Intersection: Westney / Ravenscroft
- Full Address: 10 Radford Drive, Ajax, L1T 1V9, Ontario, Canada
- Kitchen: Ceramic Floor, Eat-In Kitchen, W/O To Pool
- Family Room: W/O To Pool, Fireplace
- Living Room: Hardwood Floor, Window
- Listing Brokerage: White Oak Realty Inc. - Disclaimer: The information contained in this listing has not been verified by White Oak Realty Inc. and should be verified by the buyer.




























