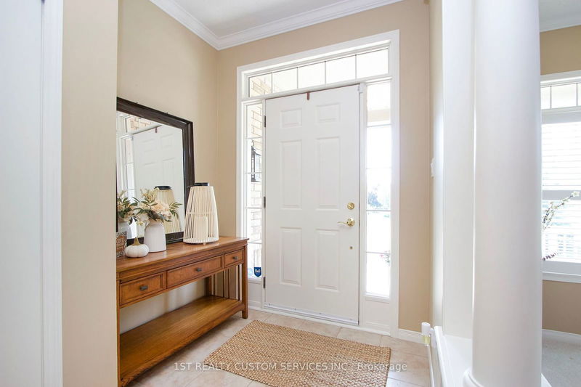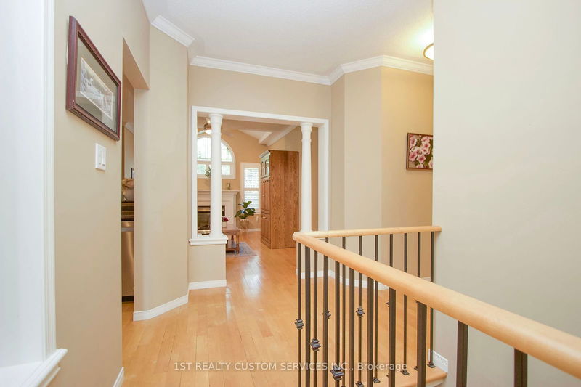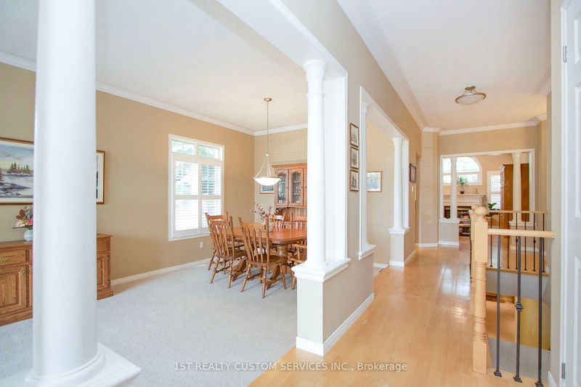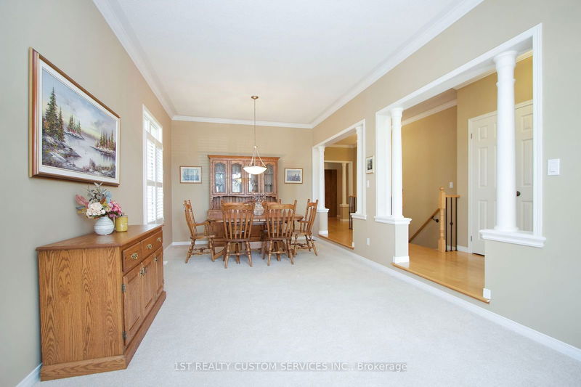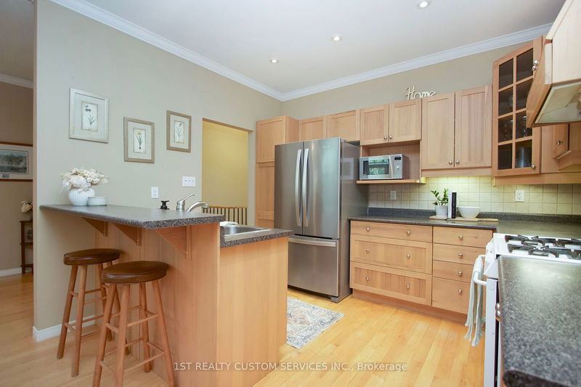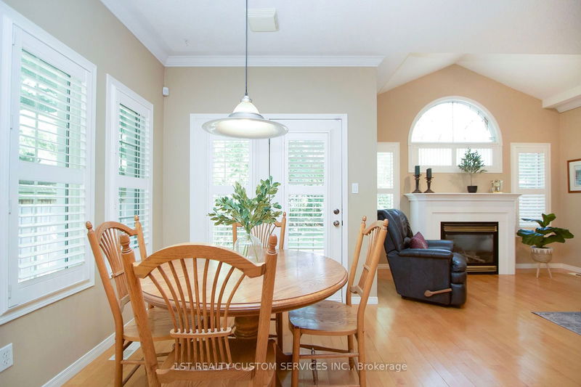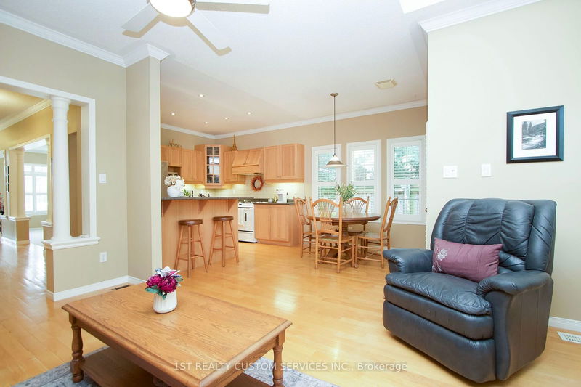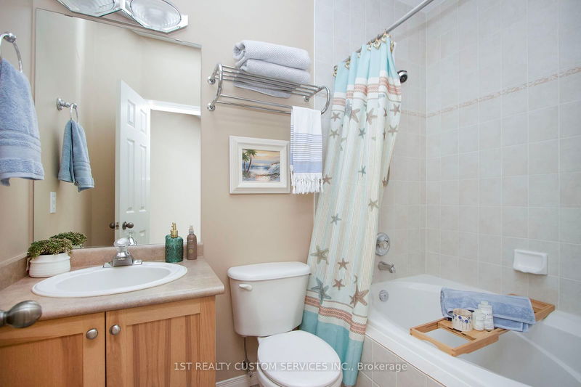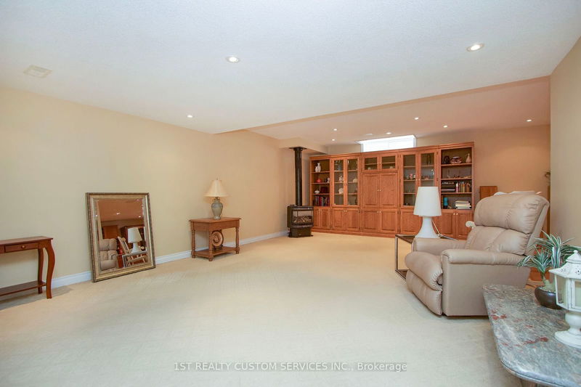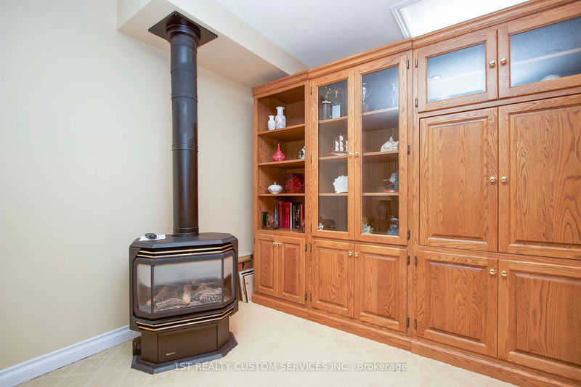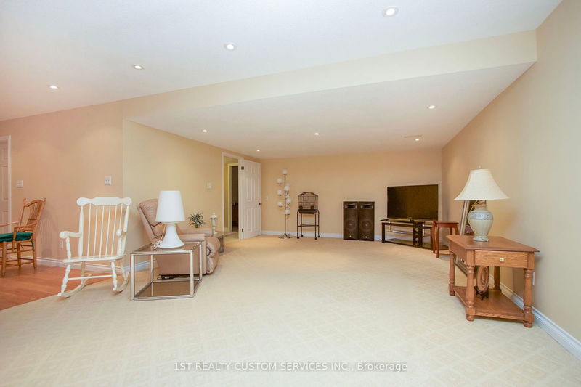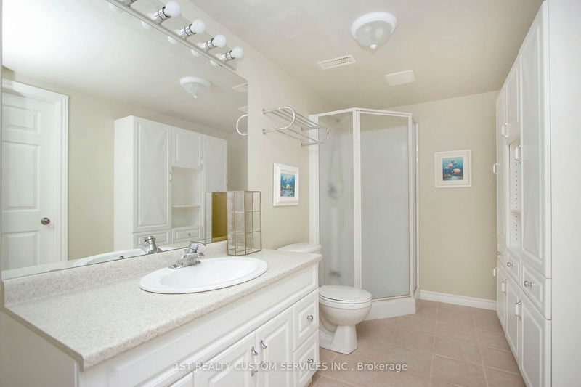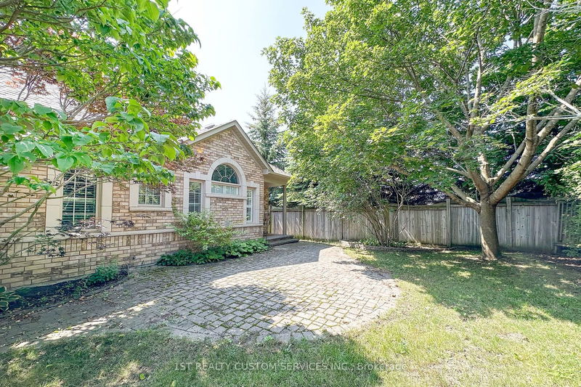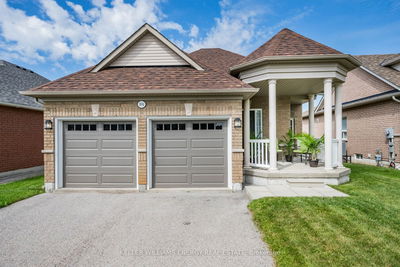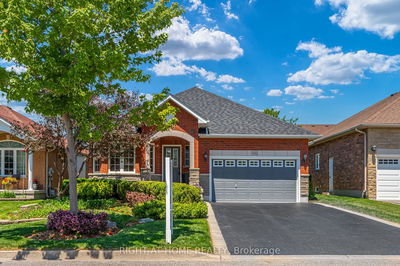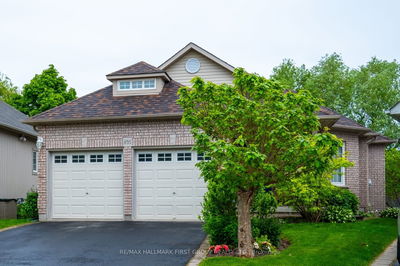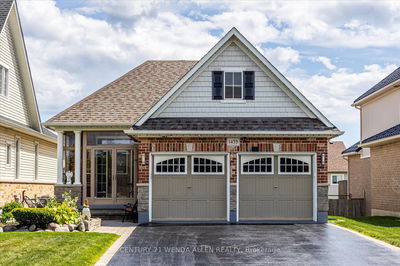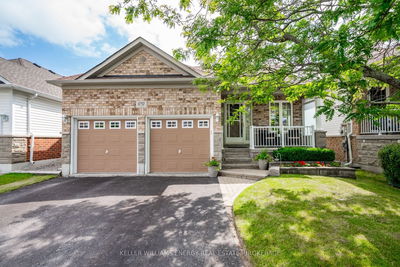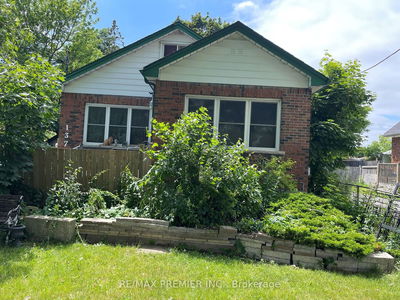Rarely Available, This Modern 2 +1 Bedroom, 3 Bathroom All Brick Bungalow is Located On a Quiet Circle Drive In a Highly Desired North Oshawa Neighbourhood. Inviting Main Floor Features Include A Spacious Eat In Kitchen with Under Counter lighting, Pot Lights and Crown Moulding. Featuring a Walk-out to a Spacious Patio in a Fully Fenced Private Yard. The Main Floor Features a Great Room with Hardwood Flooring & Gas Fireplace With a Sunken Living/Dining Room Area and California Shutters Throughout. The Finished Lower Level Includes a Large L-Shaped Recreation Rm With a Gas Fireplace, a 3rd Bedroom Complete With a Semi Ensuite. Conveniently Located To Schools, Shopping, Transit, Community Library and Recreation Centre.
Property Features
- Date Listed: Friday, August 16, 2024
- Virtual Tour: View Virtual Tour for 953 Greenleaf Circle
- City: Oshawa
- Neighborhood: Taunton
- Full Address: 953 Greenleaf Circle, Oshawa, L1K 2W8, Ontario, Canada
- Living Room: Combined W/Dining, Broadloom, Crown Moulding
- Kitchen: O/Looks Family, Hardwood Floor, Pot Lights
- Listing Brokerage: 1st Realty Custom Services Inc. - Disclaimer: The information contained in this listing has not been verified by 1st Realty Custom Services Inc. and should be verified by the buyer.




