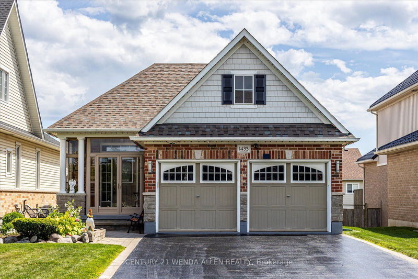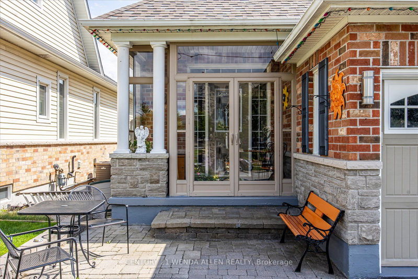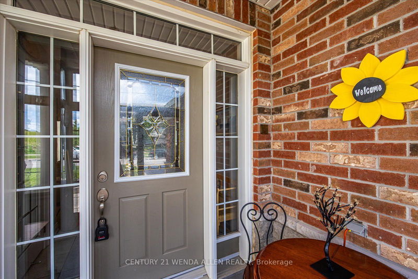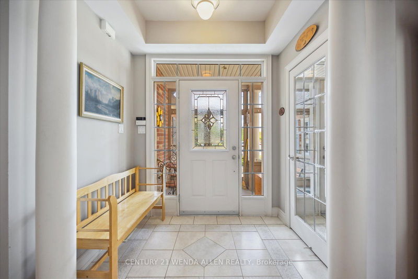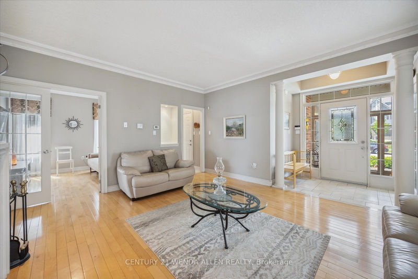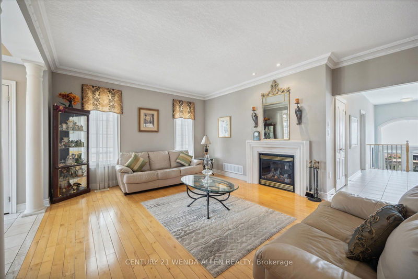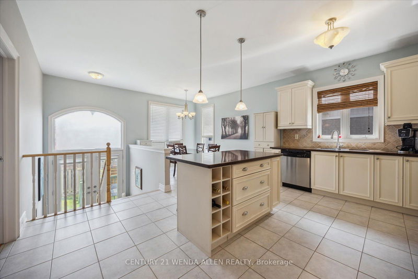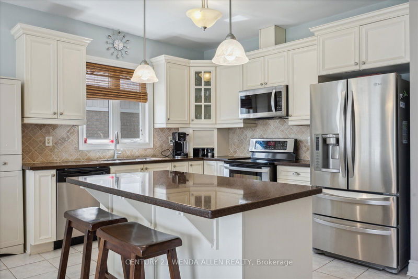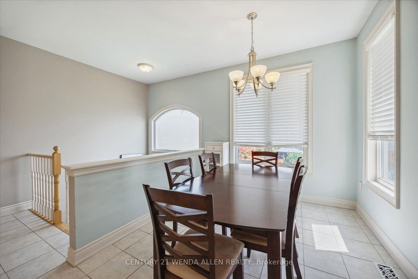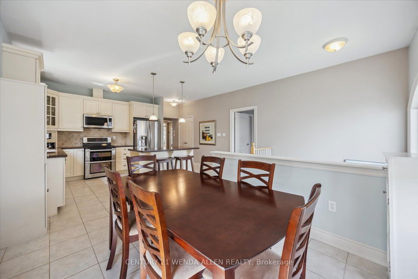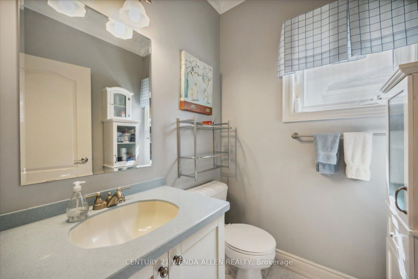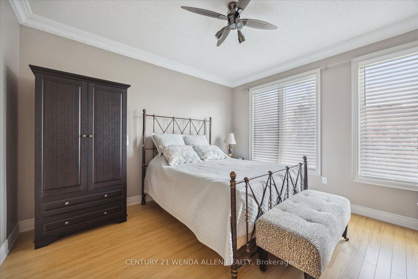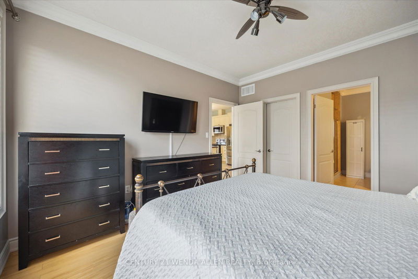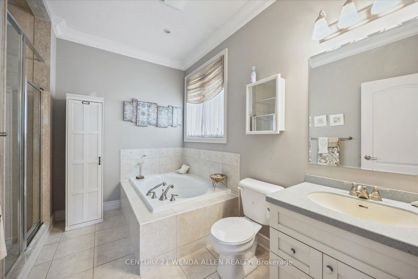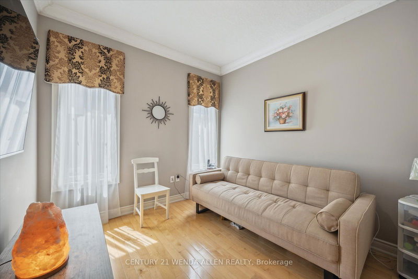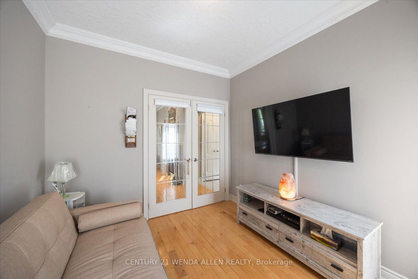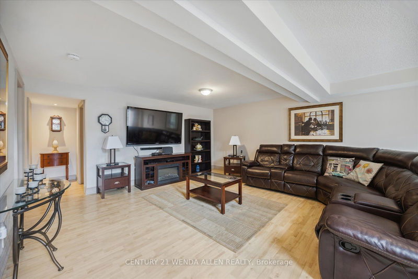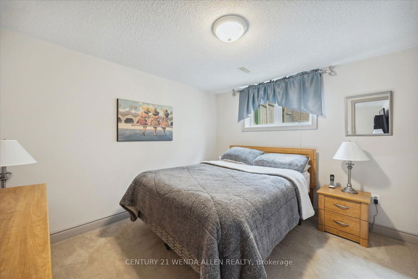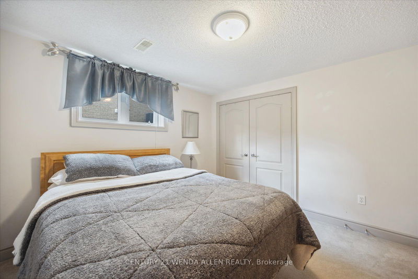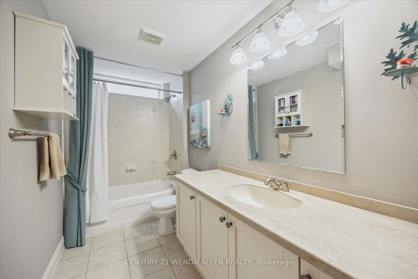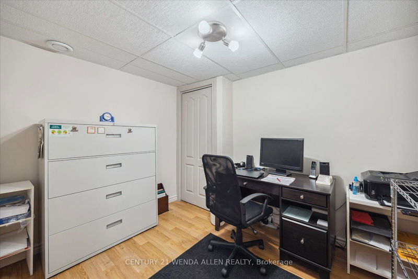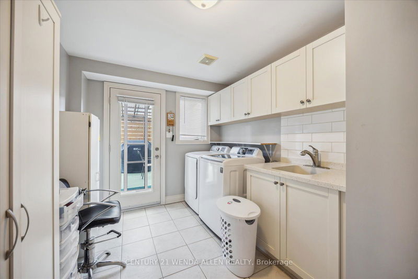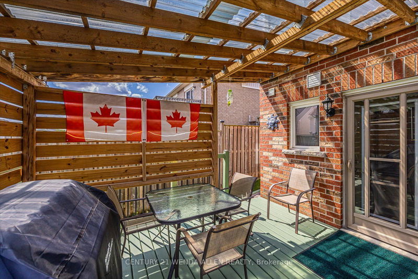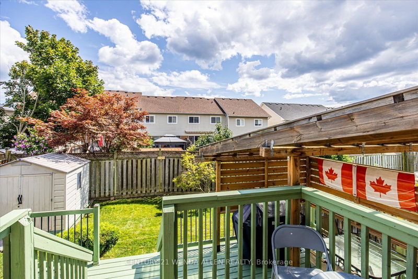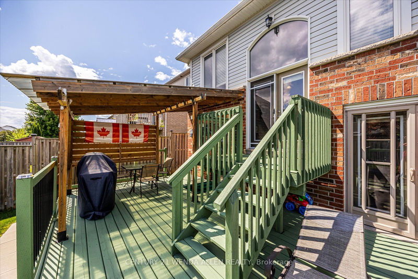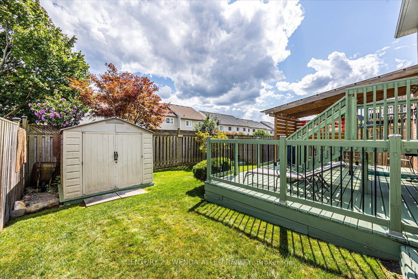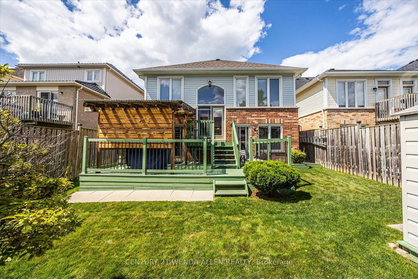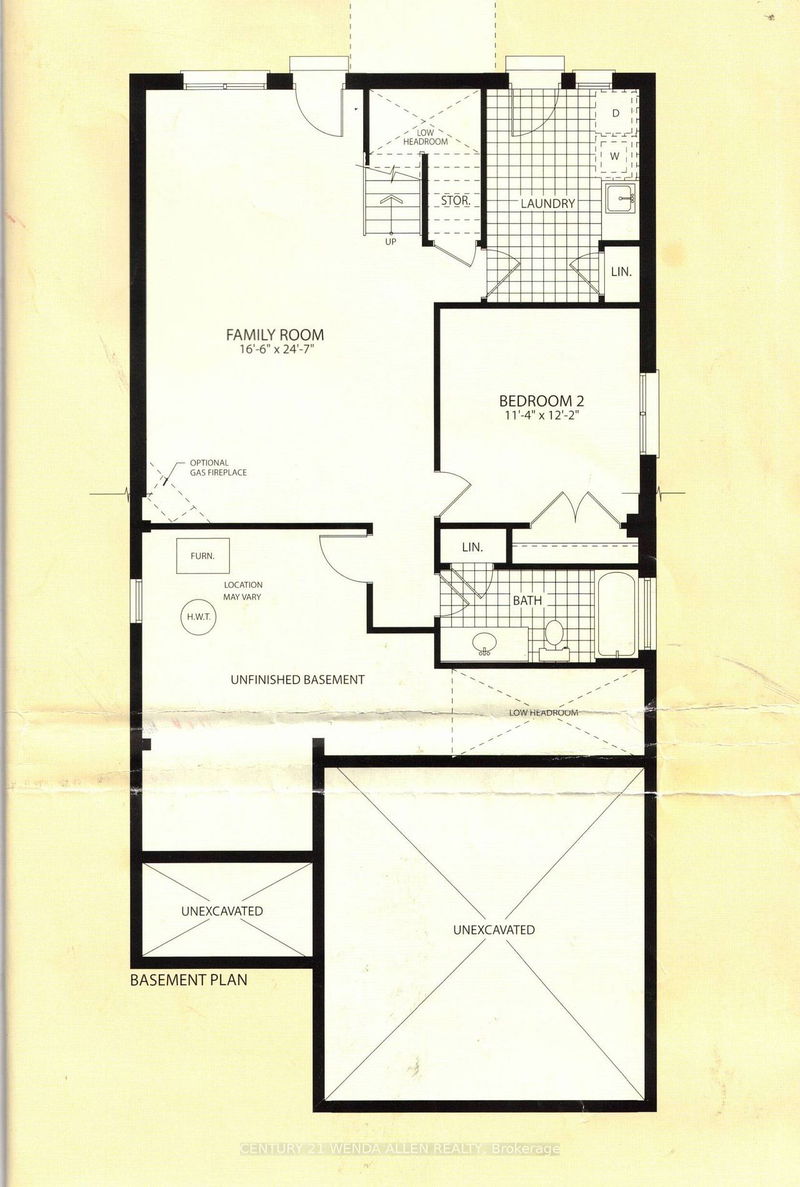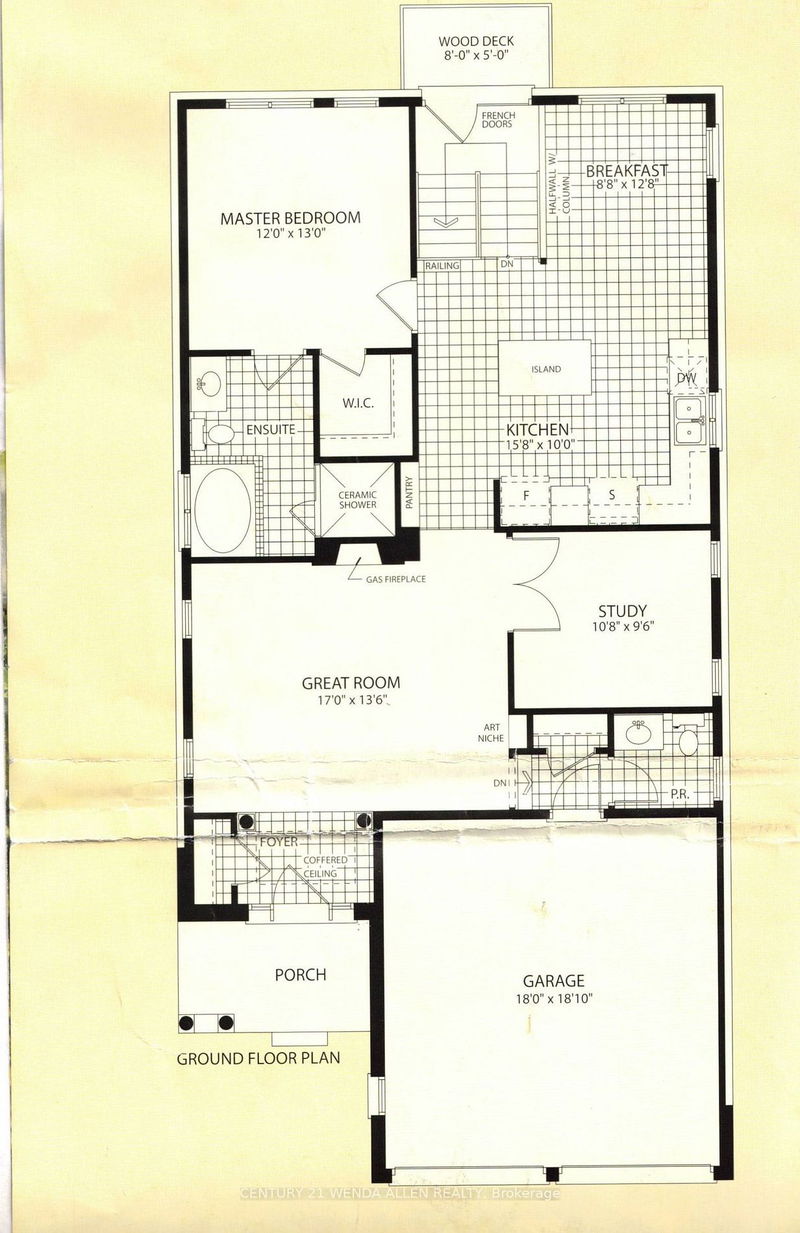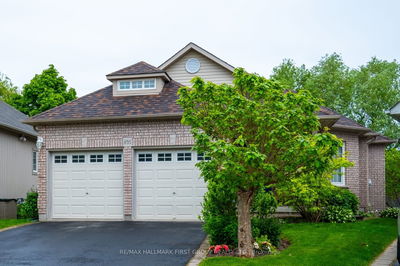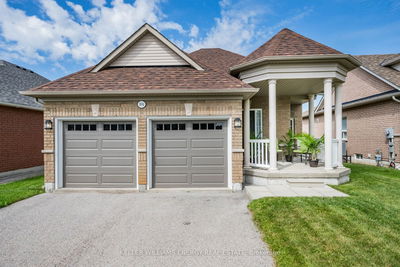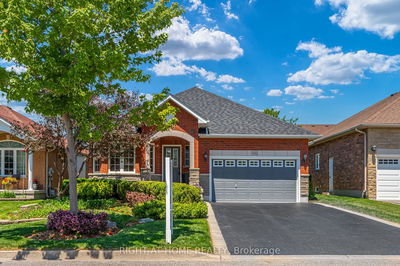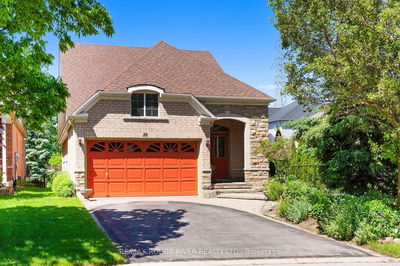Discover your dream home in this gorgeous original owner bungalow! Enjoy a R2000, well-maintained home that shows to perfection! Previously a model home, the main floor is a showcase of comfort and style, with crown moulding in the living room, primary bedroom, second bedroom and bathroom. The kitchen boasts ceramic tile floors, tall cabinets, stainless steel appliances, and a center island. The large breakfast area is perfect for dining and entertaining. The primary bedroom features a walk-in closet and a spa-like 4-piece ensuite. Enjoy the sunshine through the large windows and three doors leading to the fully fenced, south-facing backyard with a 2-tiered deck, grass, and a garden shed. The builder-finished basement offers a bedroom with above-grade windows, a 4-piece bathroom, and a spacious rec room. The rec room comes with a 72" mounted tv and electric fireplace. Additional features include a double car garage, enclosed entry porch and central AC. Easy access to 401 for 1 hour commute to Toronto. Close to shopping and amenities! Beautiful home that shows to perfection!!
Property Features
- Date Listed: Saturday, August 24, 2024
- City: Clarington
- Neighborhood: Courtice
- Major Intersection: Bloor & Townline
- Full Address: 1433 Gord Vinson Avenue, Clarington, L1E 0A2, Ontario, Canada
- Living Room: Hardwood Floor, Crown Moulding, Gas Fireplace
- Kitchen: Tile Floor, Centre Island, Stainless Steel Appl
- Listing Brokerage: Century 21 Wenda Allen Realty - Disclaimer: The information contained in this listing has not been verified by Century 21 Wenda Allen Realty and should be verified by the buyer.

