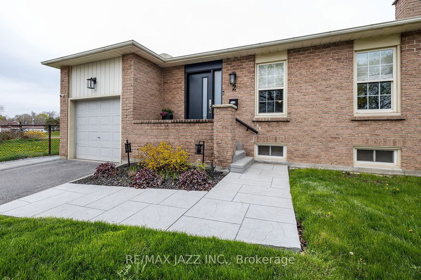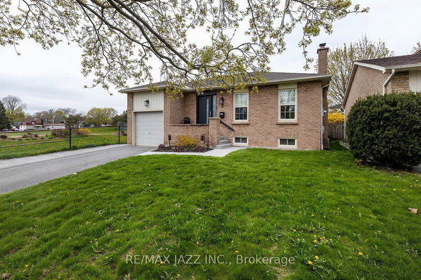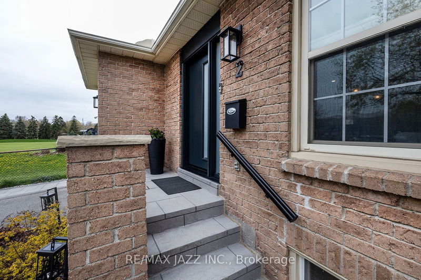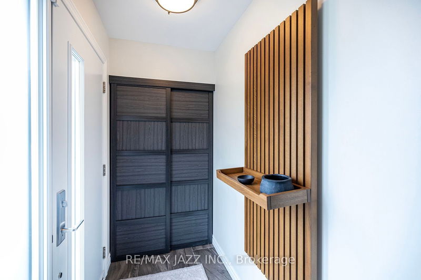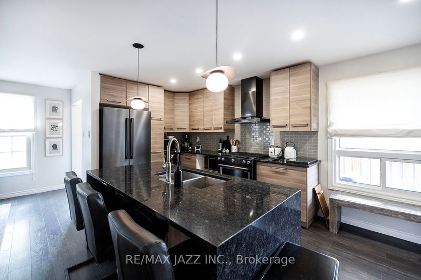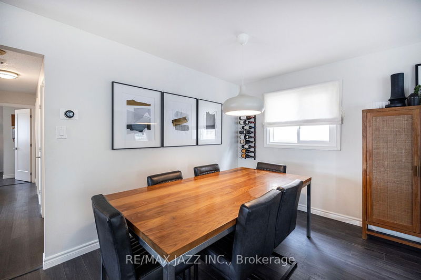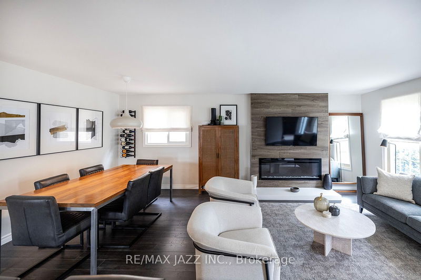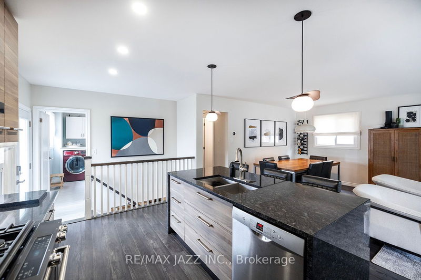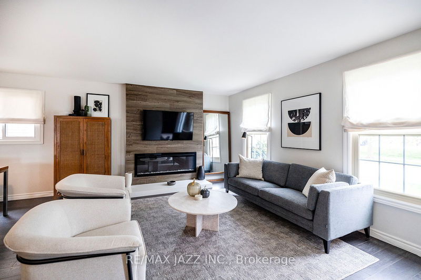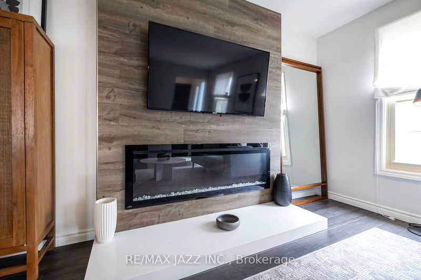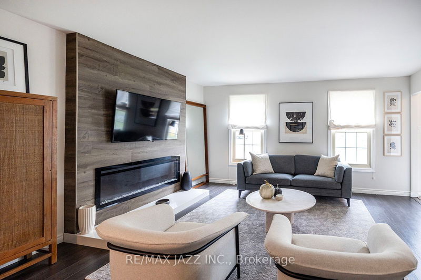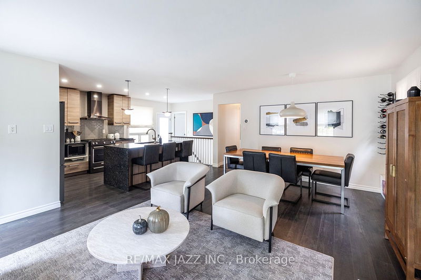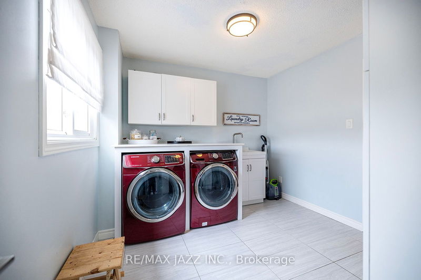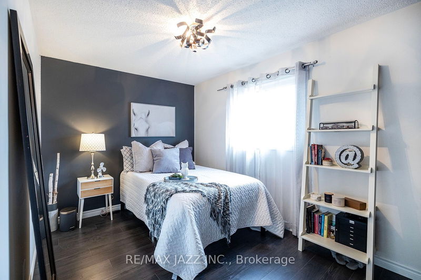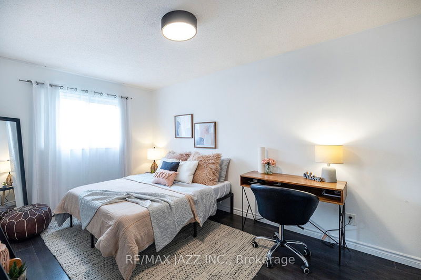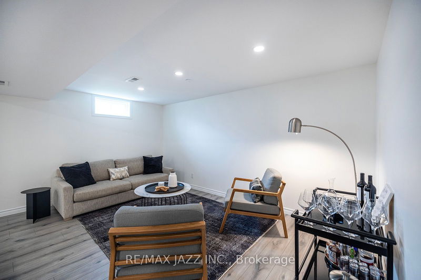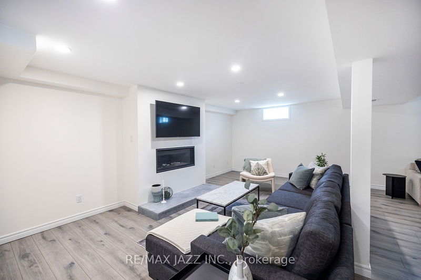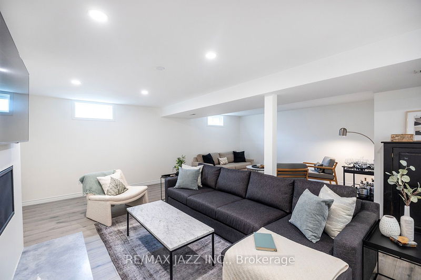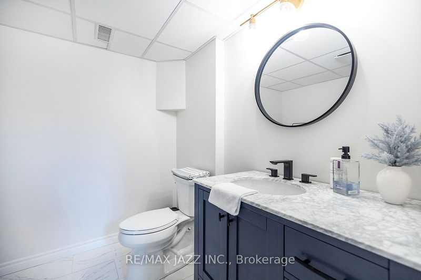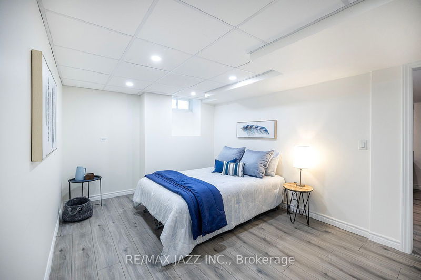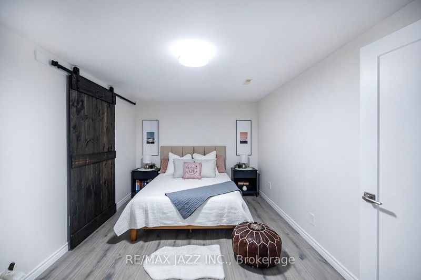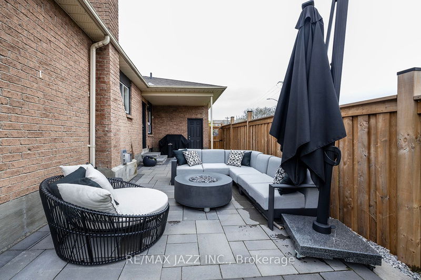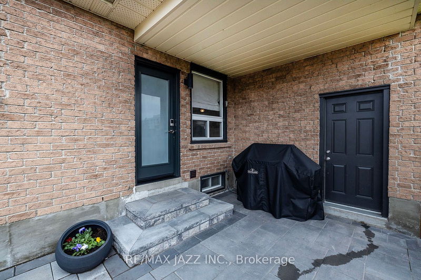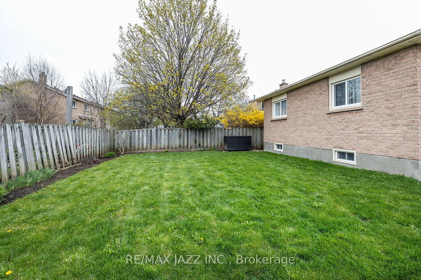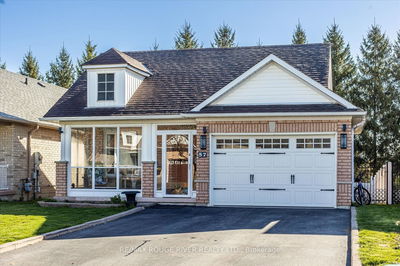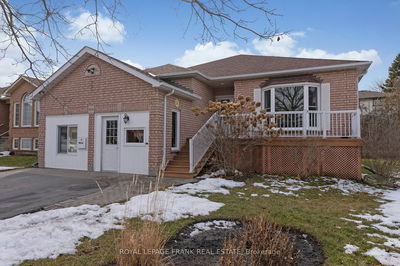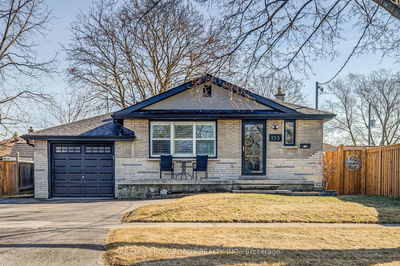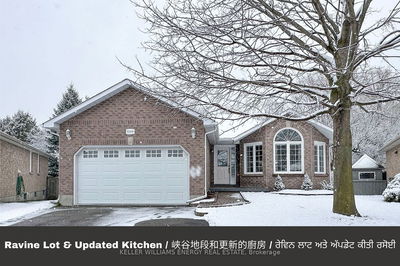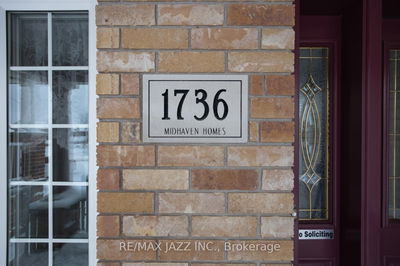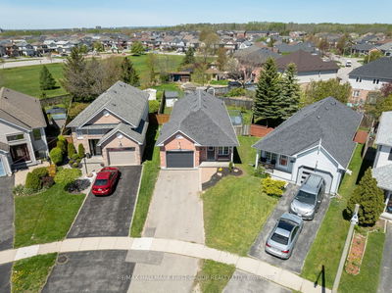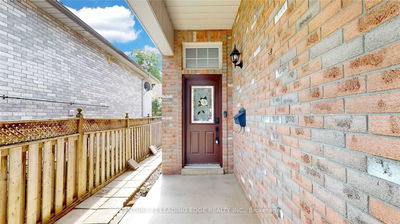Welcome to 2 Regency Crescent in Whitby! This beautiful bungalow will not disappoint! Found in the downtown area of Whitby, this home is walking distance from downtown shops, restaurants and Julie Payette Public School. The open concept fully renovated upper living space is ideal for entertaining. The kitchen is complete with stone counters, upgraded appliances, custom cabinets and center island. Enjoy cold winter nights in front of the fireplace after a long day. The primary bedroom allows access to the semi-ensuite renovated bathroom. The upper floor was originally three bedrooms, one has been converted to a large laundry/storage space. Side door access to the completely renovated basement that includes, pot lights, gas fireplace, laminate flooring, office space, 3rd bedroom with three piece ensuite and an additional 2 piece bathroom. Enjoy the recently landscaped outdoor space that includes new stone, gas hook up for the bbq and firepit. The Garage includes a GDO and upper storage. Walk the dog and play with the kids at Ash street park found directly beside this beautiful home. Easy access to the 401 and 412 for the commuter in the family. Just move in and enjoy this amazing home, no more renovations required!
Property Features
- Date Listed: Tuesday, May 07, 2024
- Virtual Tour: View Virtual Tour for 2 Regency Crescent
- City: Whitby
- Neighborhood: Downtown Whitby
- Full Address: 2 Regency Crescent, Whitby, L1N 7G1, Ontario, Canada
- Family Room: Combined W/Dining, Electric Fireplace, Laminate
- Kitchen: Stainless Steel Appl, Centre Island, Stone Counter
- Listing Brokerage: Re/Max Jazz Inc. - Disclaimer: The information contained in this listing has not been verified by Re/Max Jazz Inc. and should be verified by the buyer.

