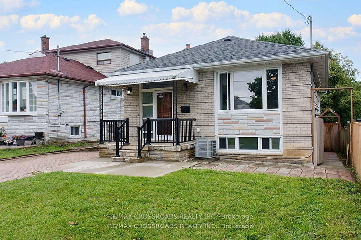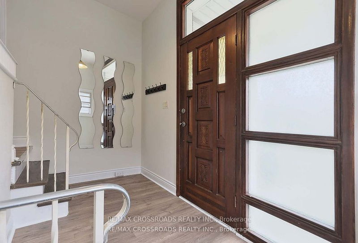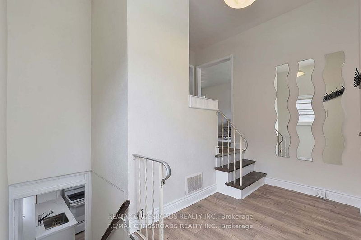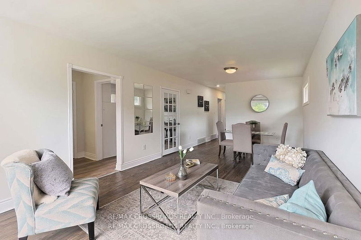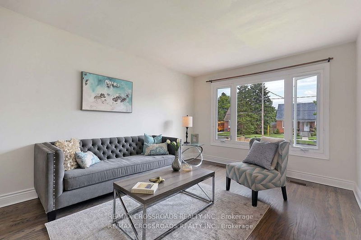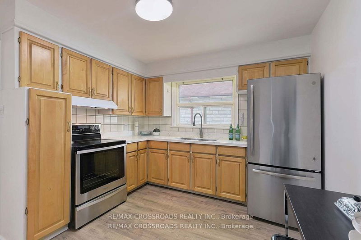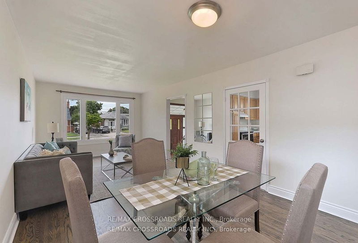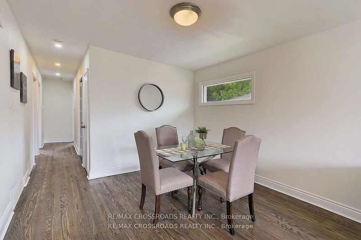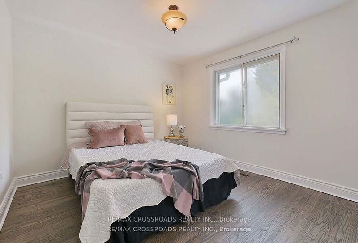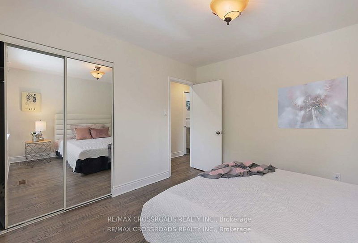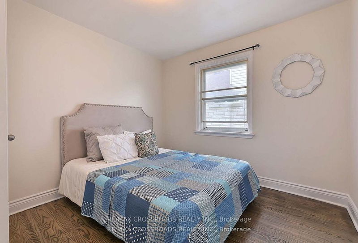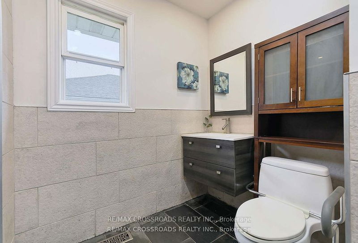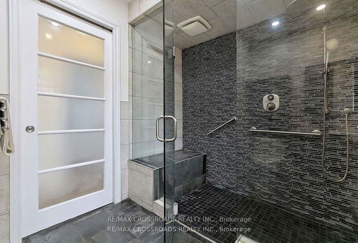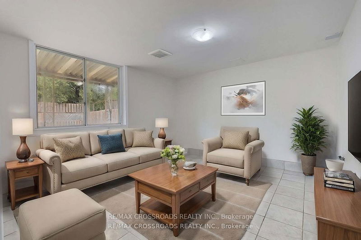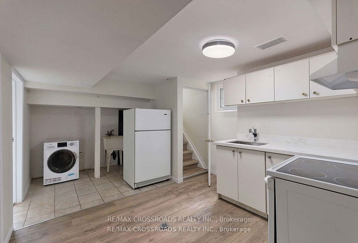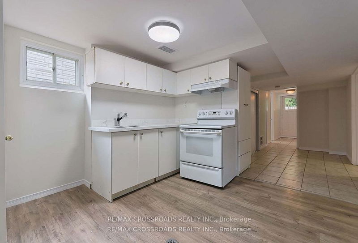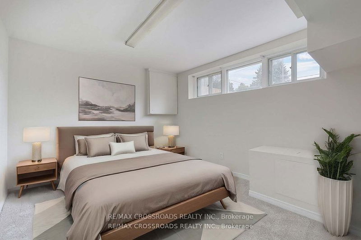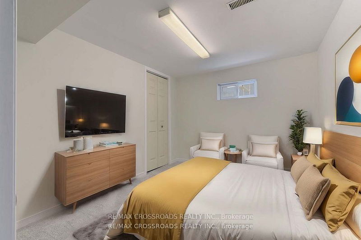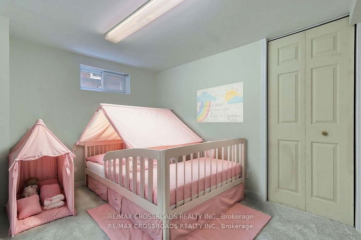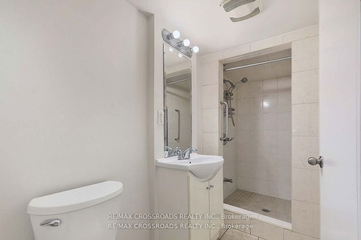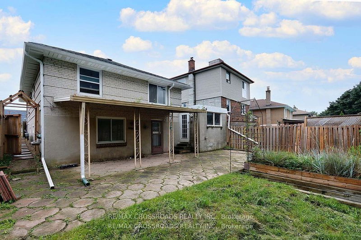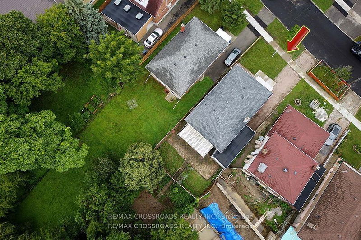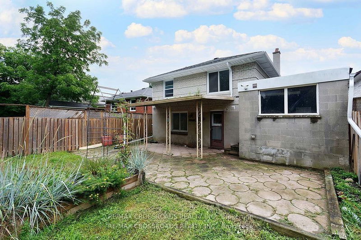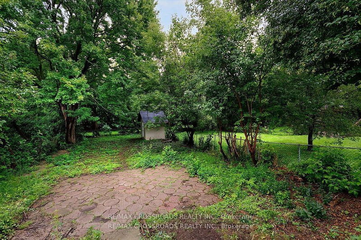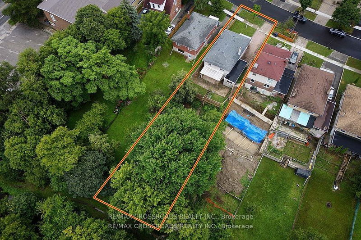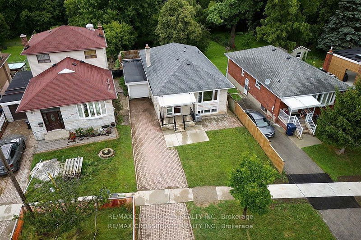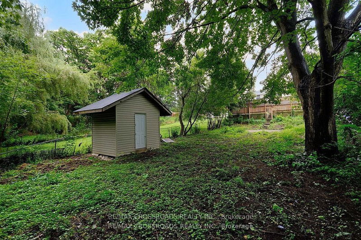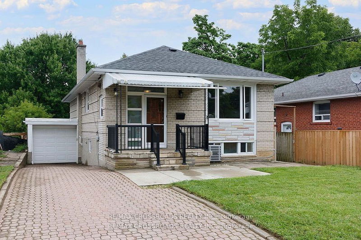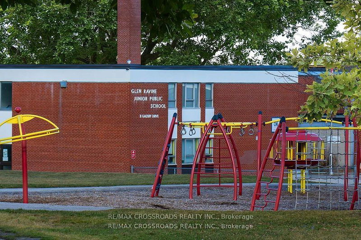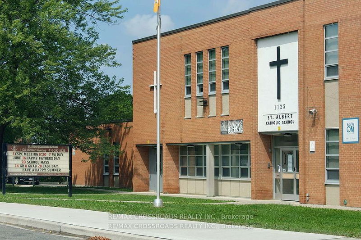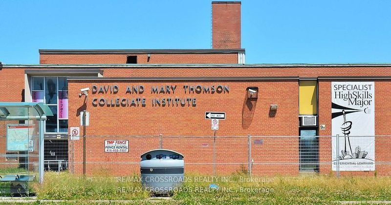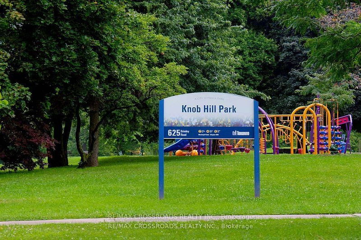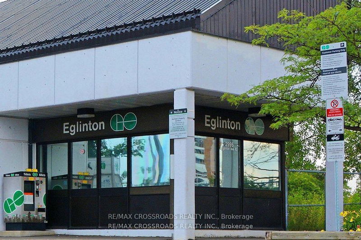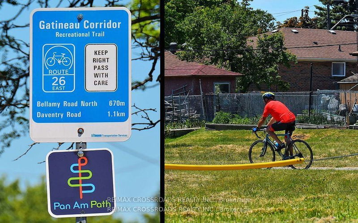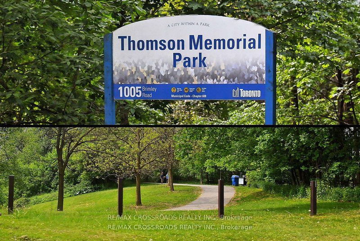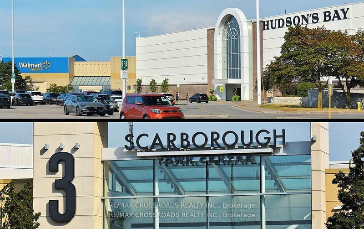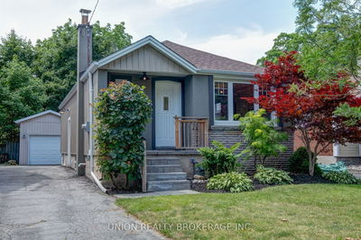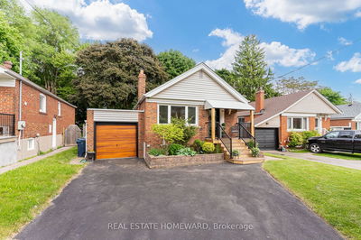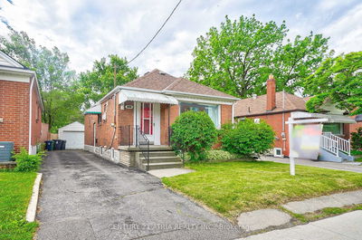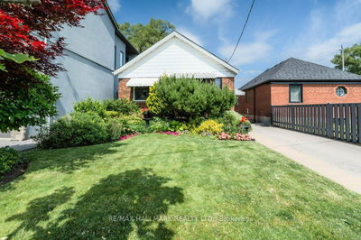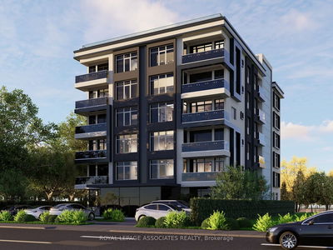Rarely on offer! Beautiful bungalow on a spectacular 40 by 200 Premium extra deep ravine lot!! Walk inside to an open concept living and dining room with newly refinished hardwood floors! Freshly painted throughout! The updated eat-in kitchen has a brand new quartz countertop! 2 generously sized bedrooms with an extra large bathroom and an oversized sit down walk-in shower finish off the main floor! Laundry on both upper and lower floors! So much natural sunlight with a big picture window! Bright and airy! Walk downstairs to a 4 bedroom basement apartment! Unbelievable rental income!!! $$$!! Bedrooms have brand new plush carpet in the basement, freshly painted and a second kitchen with a brand new quartz countertop! Equipped with a separate entrance that has a walkout to the most amazing and lush 2 tiered backyard! Interlock driveway! Blank canvas perfect for either a patio, landscaped garden or a massive pool! No neighbors behind! Just minutes to the Go Station, subway and TTC!
Property Features
- Date Listed: Wednesday, August 21, 2024
- Virtual Tour: View Virtual Tour for 126 Citadel Drive
- City: Toronto
- Neighborhood: Bendale
- Major Intersection: Brimley/Eglinton
- Full Address: 126 Citadel Drive, Toronto, M1K 4S6, Ontario, Canada
- Kitchen: Stainless Steel Appl, Eat-In Kitchen, Laminate
- Living Room: Hardwood Floor, Picture Window
- Kitchen: Laminate, Quartz Counter
- Listing Brokerage: Re/Max Crossroads Realty Inc. - Disclaimer: The information contained in this listing has not been verified by Re/Max Crossroads Realty Inc. and should be verified by the buyer.


