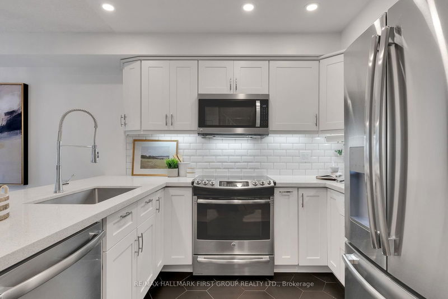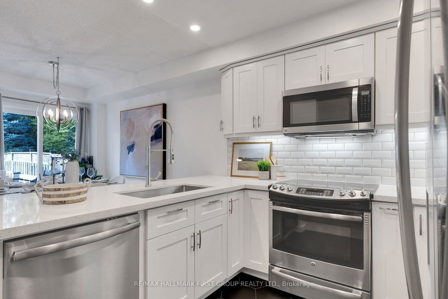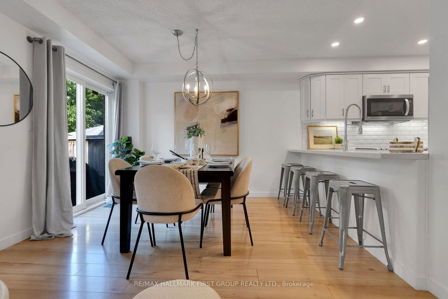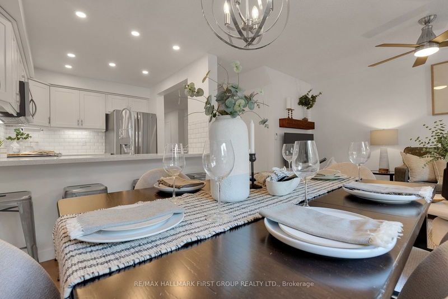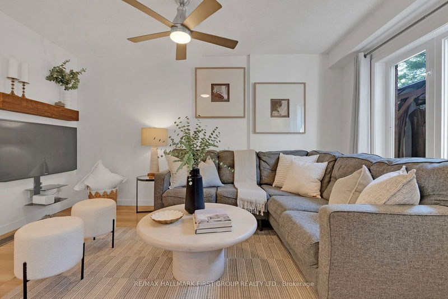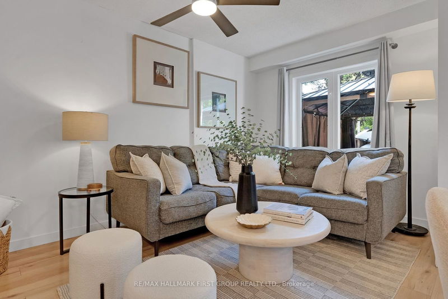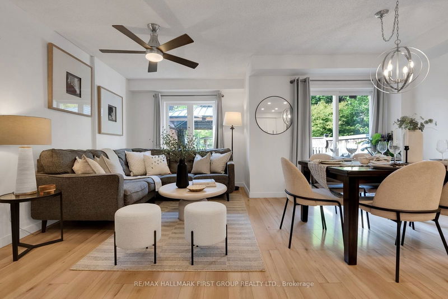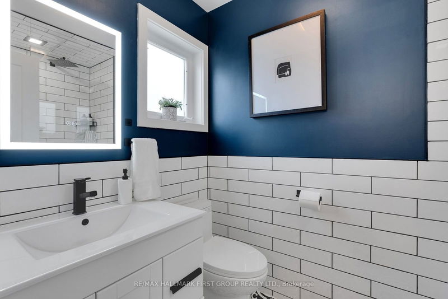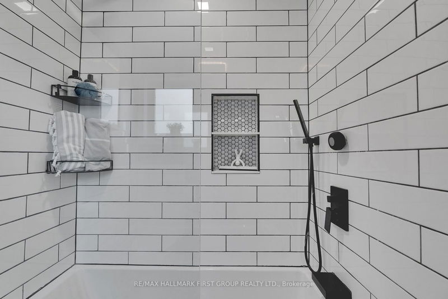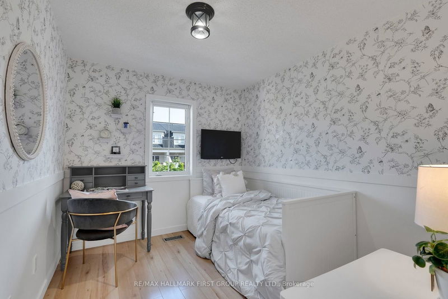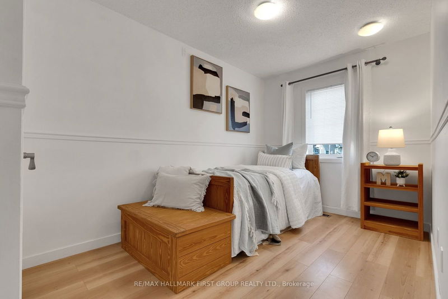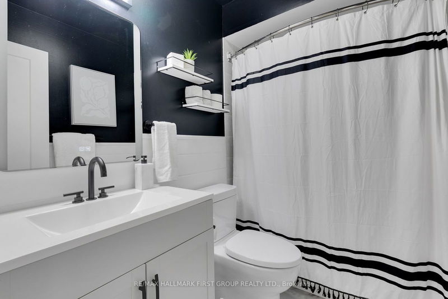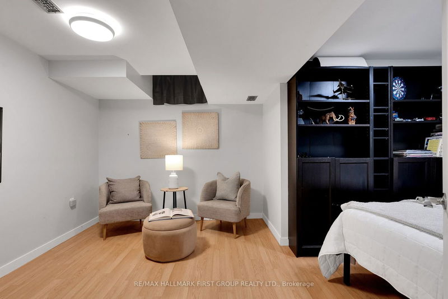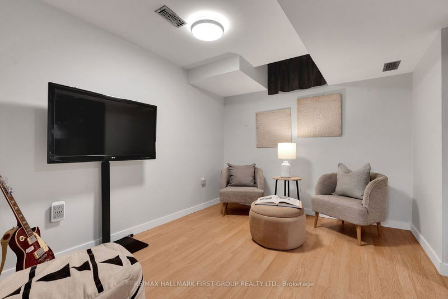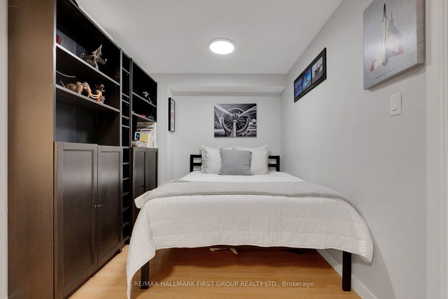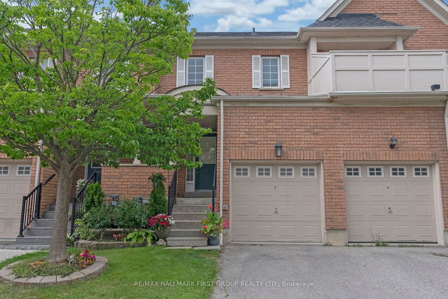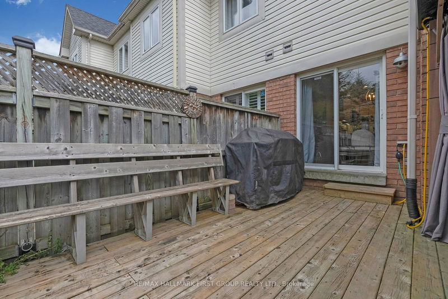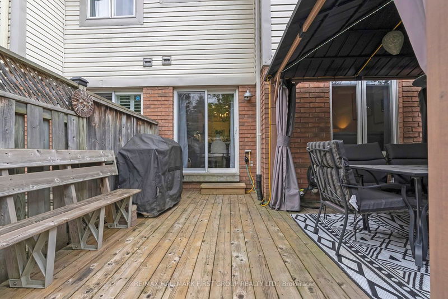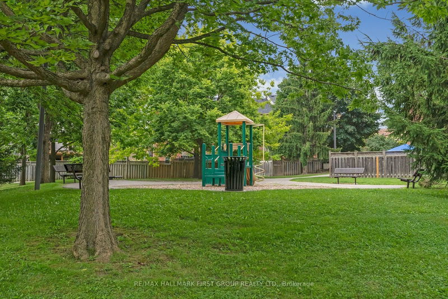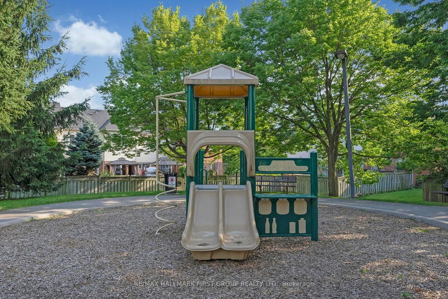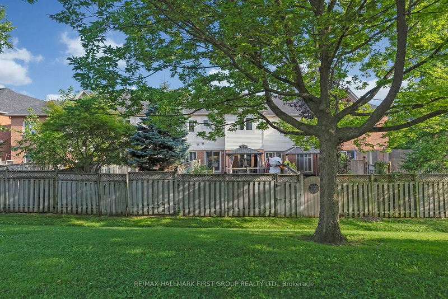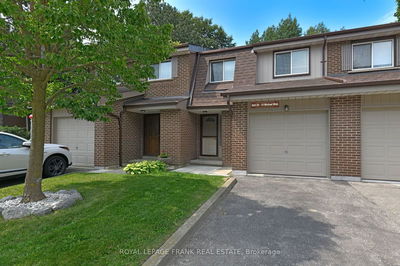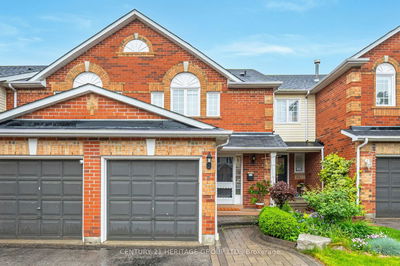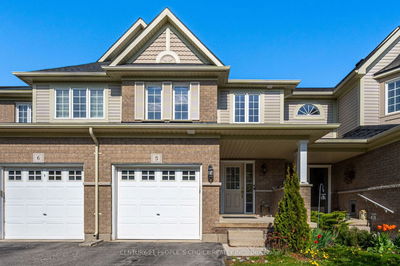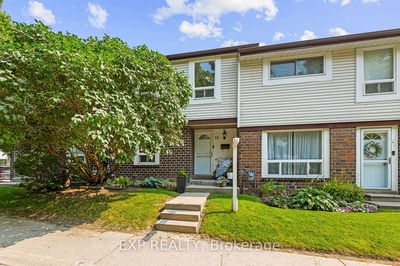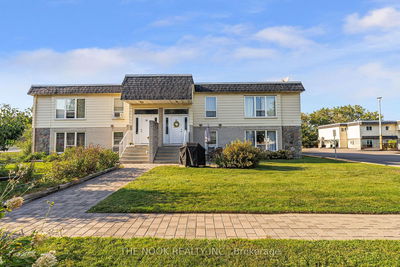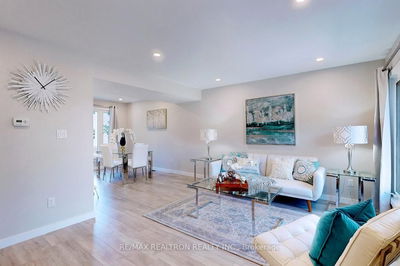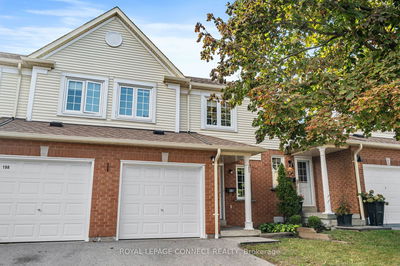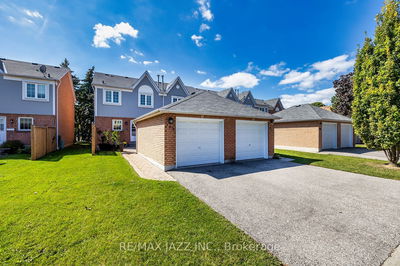Renovated Top To Bottom! This 2 Storey Townhouse Backing To A Serene Private Park With Exclusive Gate Access Offers The Perfect Blend Of Modern Luxury And Peaceful Living. Step Inside To Discover A Fully Updated Home That Exudes Elegance And Style. The Heart Of This Home Is The Stunning Kitchen, Renovated In 2022, Featuring Custom Solid Wood Cabinetry, Sleek Quartz Countertops, Modern Stainless Steel Appliances, Pot Lights, And An Undermount Sink. The Bright And Airy Breakfast Area Opens Onto A Charming Deck, Creating The Perfect Spot For Your Morning Coffee, While The Great Room Offers An Inviting Space For Relaxation & Entertainment. Upstairs, You'll Find A Luxurious Primary Bedroom Complete With A Walk-In Closet & A Spa-Like 4-Piece Ensuite With Glass Shower Along With Two Additional Bedrooms Providing Ample Space For Family Or Guests. The Fully Finished Basement Expands Your Living Options, Offering A Versatile Space Perfect For A Home Office, Gym, Or Entertainment Room. Additional Features Include Well-Maintained Gardens, A Garage With A Double Mezzanine For Extra Storage, And Numerous Updates Such As New Doors, Trim, & Baseboards ('23), Updated Bathrooms ('23), Fresh Flooring Throughout ('24), And Modern Electrical Light Fixtures. This Home Is Truly Move-In Ready, With A Newer Furnace, Ac, Roof ('18), And Deck ('17). Freshly Painted Interiors And A Low-Maintenance Lifestyle Add To The Appeal. Too Many Upgrades To Mention - Don't Miss Out!
Property Features
- Date Listed: Friday, August 23, 2024
- Virtual Tour: View Virtual Tour for 32 Sprucedale Way
- City: Whitby
- Neighborhood: Pringle Creek
- Major Intersection: Brock St N & Wallace Dr
- Full Address: 32 Sprucedale Way, Whitby, L1N 9T8, Ontario, Canada
- Kitchen: Eat-In Kitchen, Stainless Steel Appl, Quartz Counter
- Listing Brokerage: Re/Max Hallmark First Group Realty Ltd. - Disclaimer: The information contained in this listing has not been verified by Re/Max Hallmark First Group Realty Ltd. and should be verified by the buyer.


