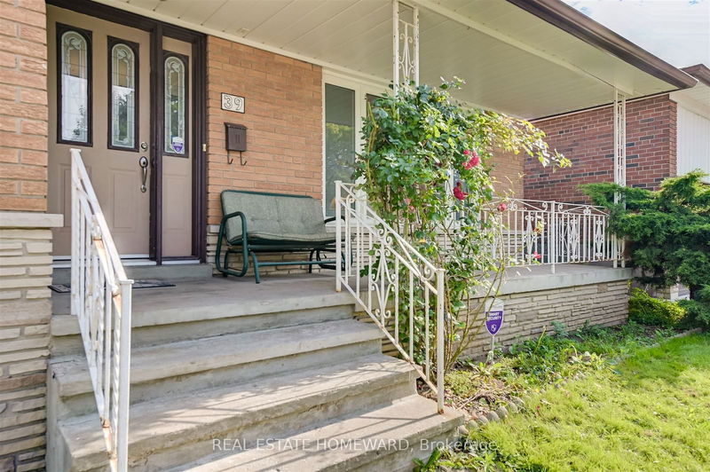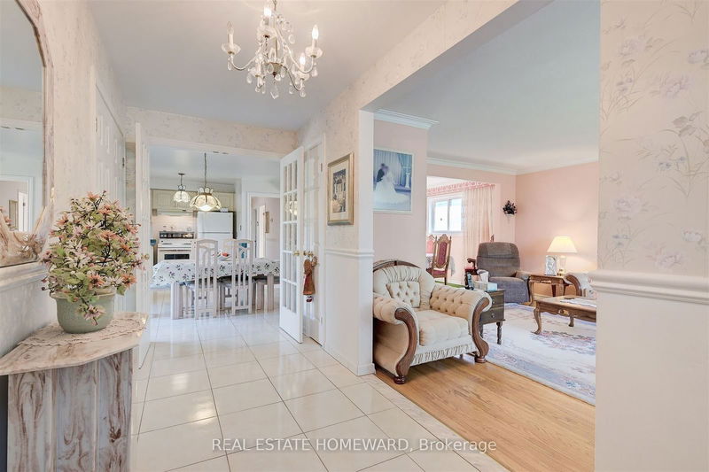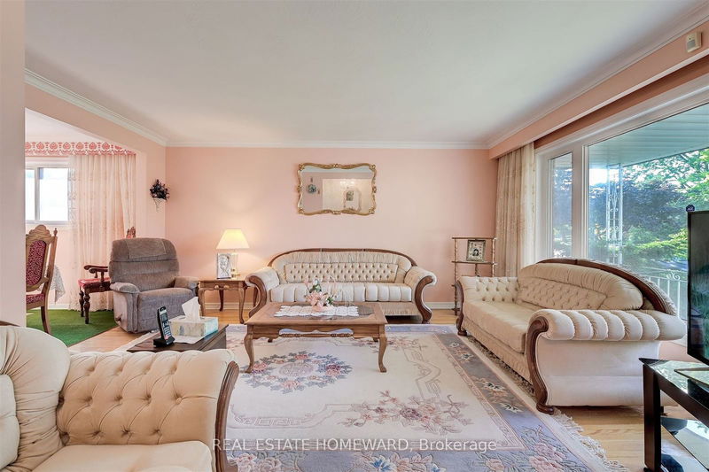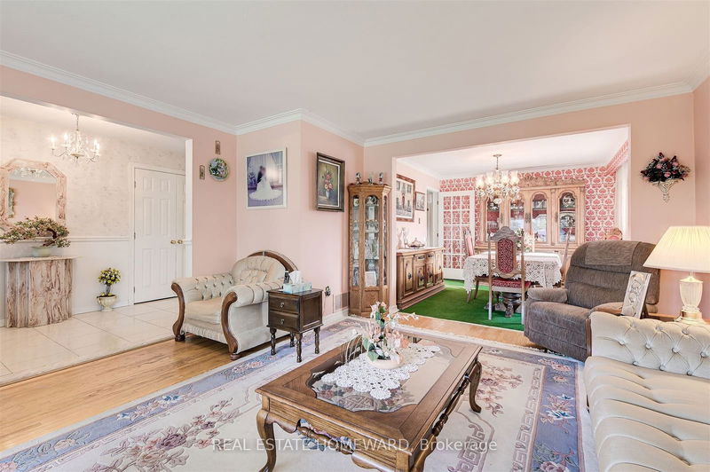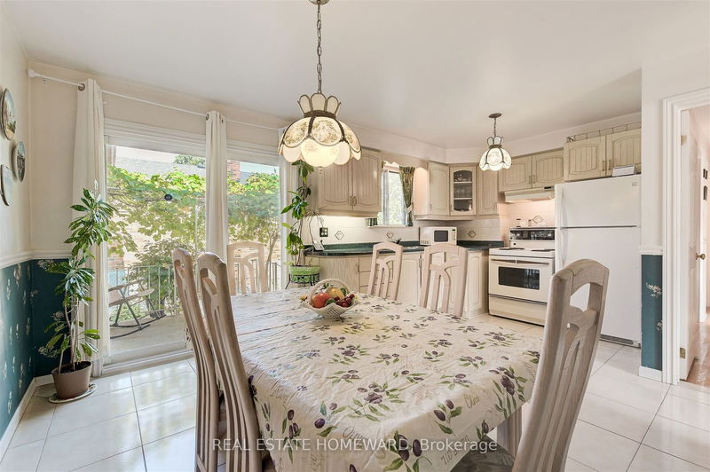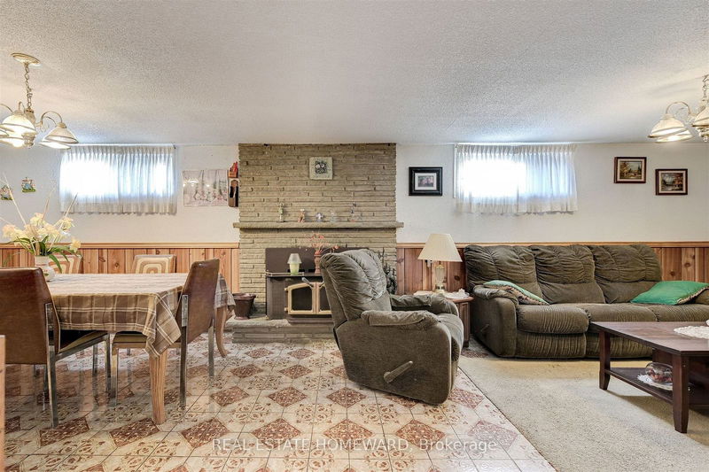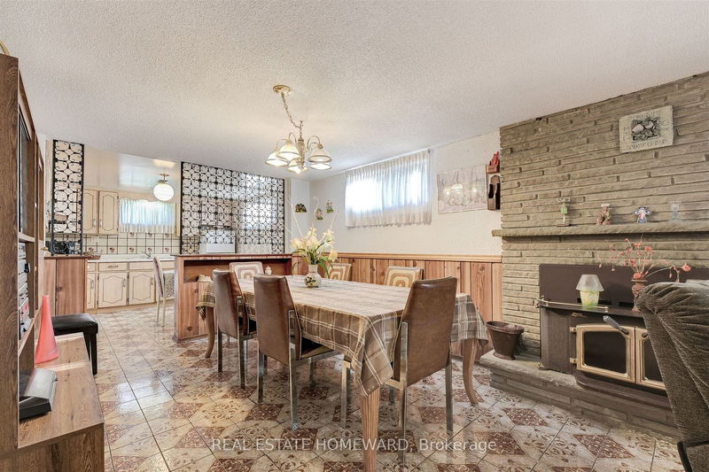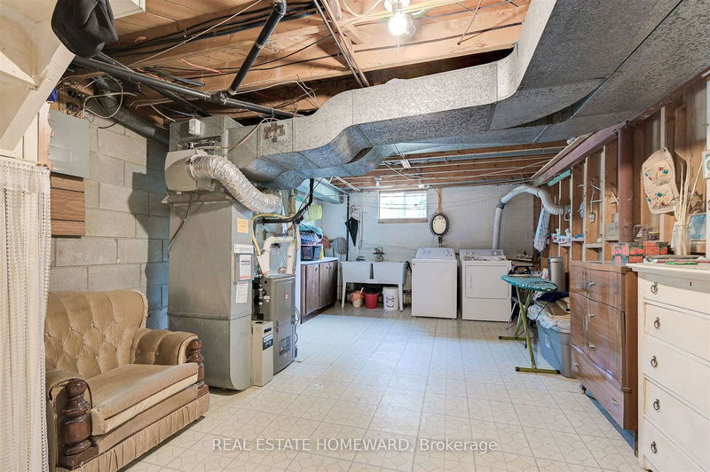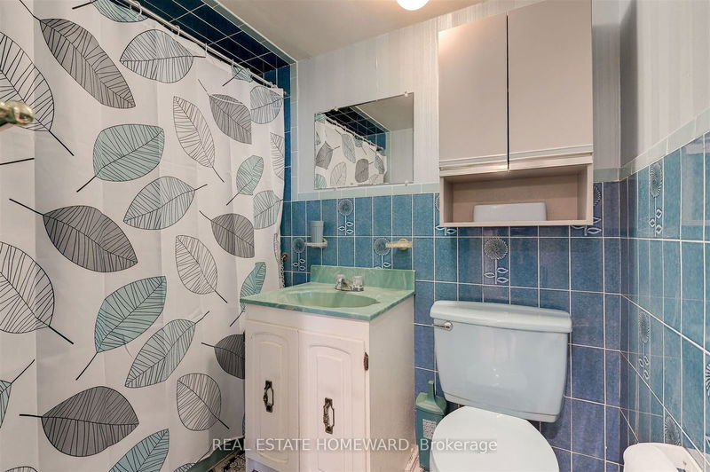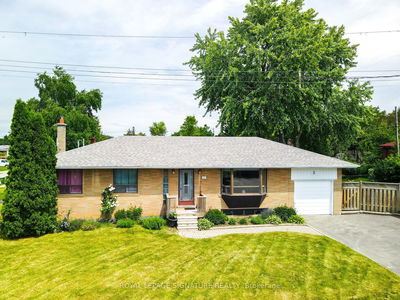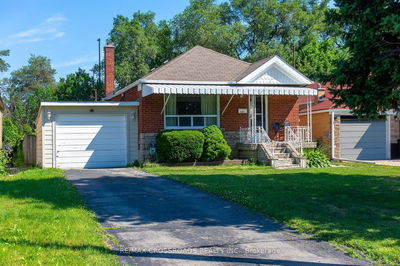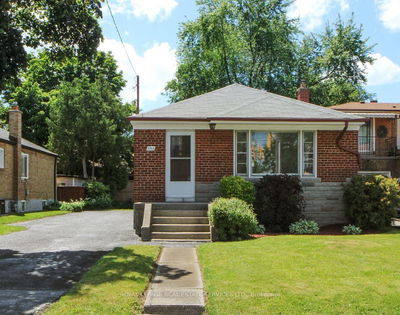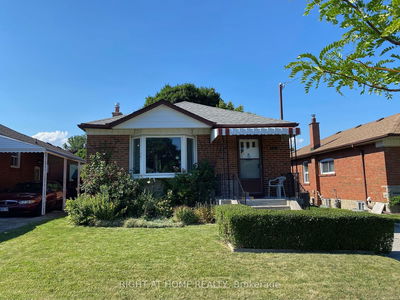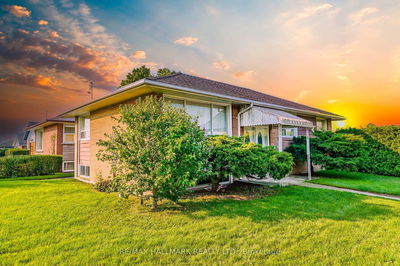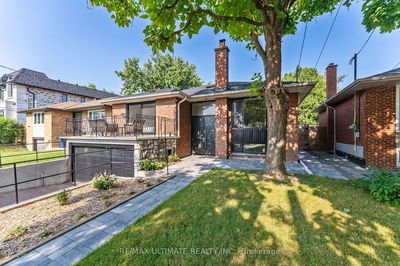This exceptionally well maintained home offers a fantastic opportunity for a family looking for a spacious bungalow in a very desirable area ! Large entrance hall leads to a large family sized kitchen with walk out to side yard patio. Living /dining area with those lovely craftsman plaster ceilings & hardwood floors. Separate side entrance to fully finished basement with Lr/ Dr/ Kit/ Rec room and full 4 pce washroom. Note the double car garage has a rear door leading to the lovely backyard with mulberry & pear trees . Superb location for a family close to 401 and all amenities !
Property Features
- Date Listed: Wednesday, August 28, 2024
- City: Toronto
- Neighborhood: Tam O'Shanter-Sullivan
- Major Intersection: Warden/Sheppard
- Full Address: 39 Scarden Avenue, Toronto, M1T 1V8, Ontario, Canada
- Living Room: Hardwood Floor, Combined W/Dining
- Kitchen: Family Size Kitchen, Double Sink, W/O To Patio
- Living Room: Wood Stove
- Kitchen: Bsmt
- Listing Brokerage: Real Estate Homeward - Disclaimer: The information contained in this listing has not been verified by Real Estate Homeward and should be verified by the buyer.


