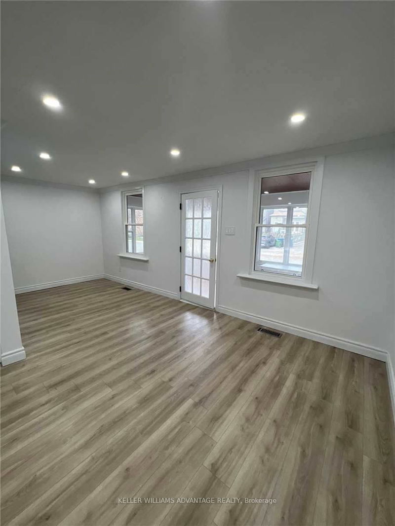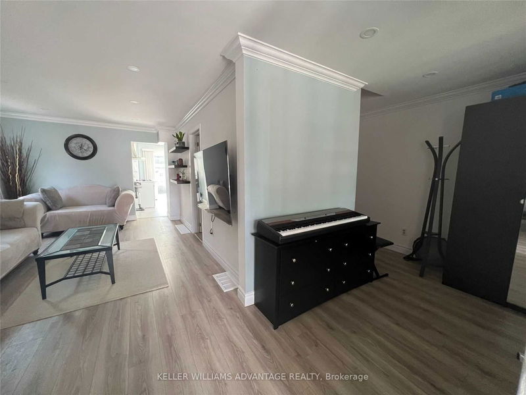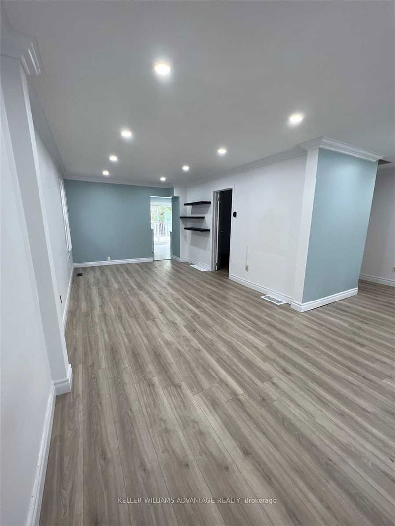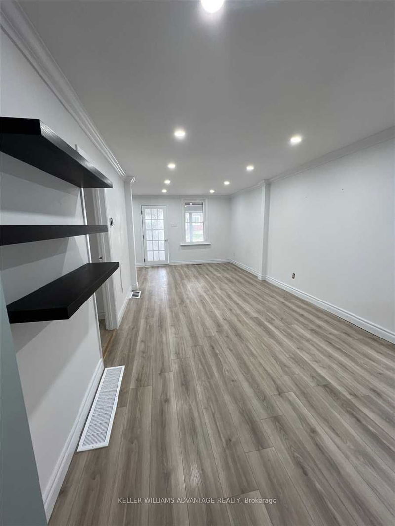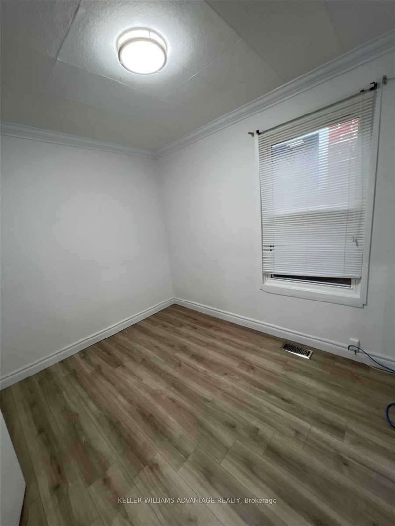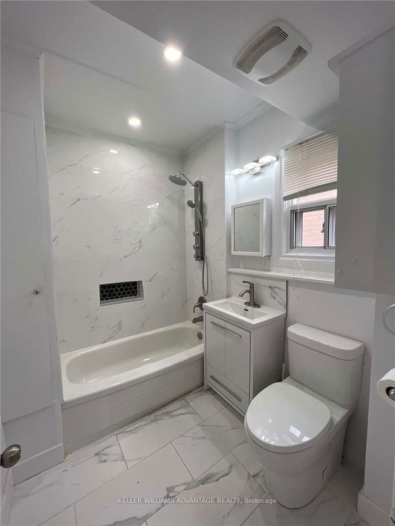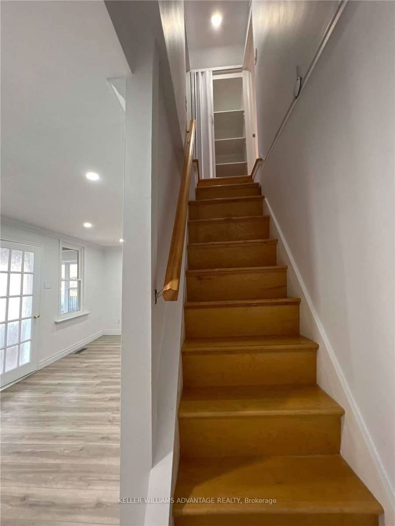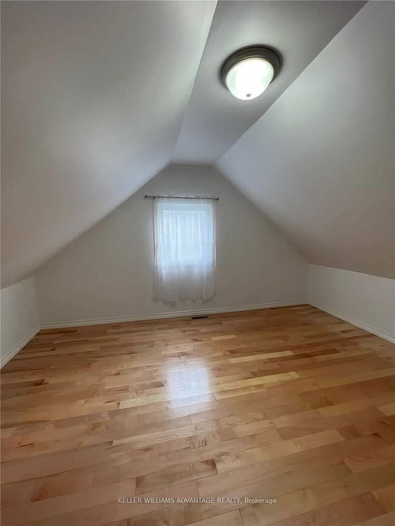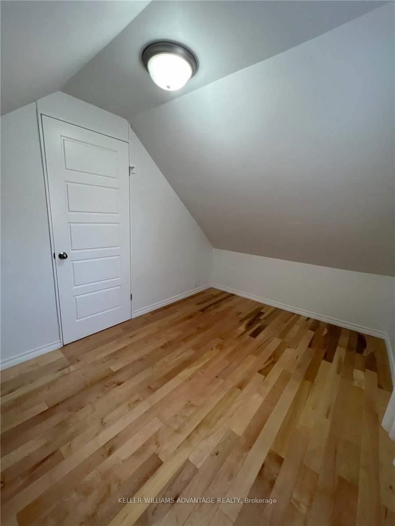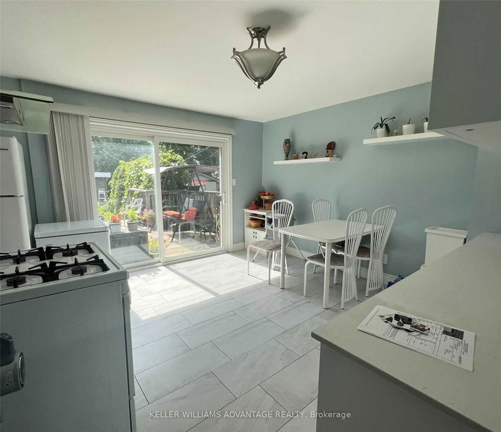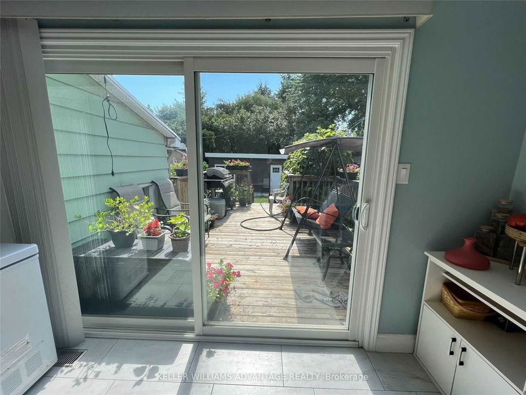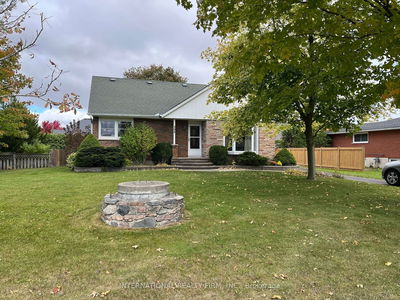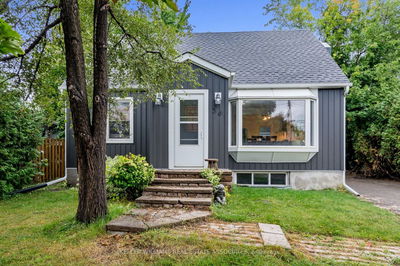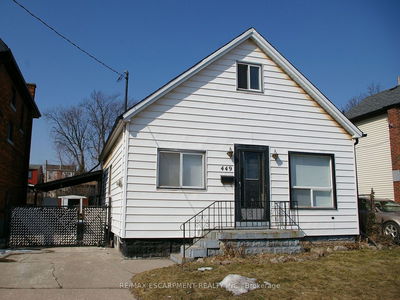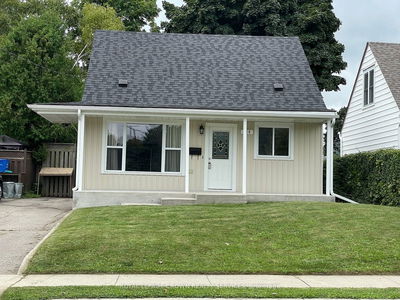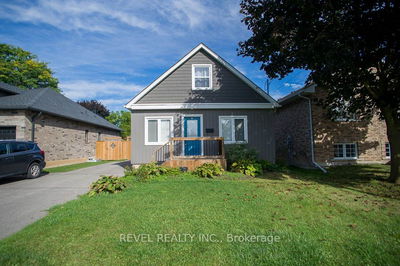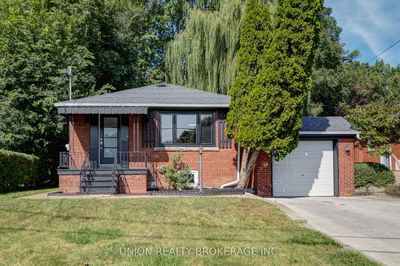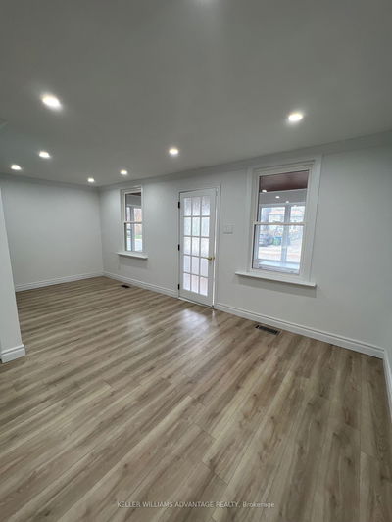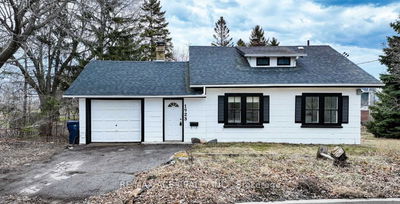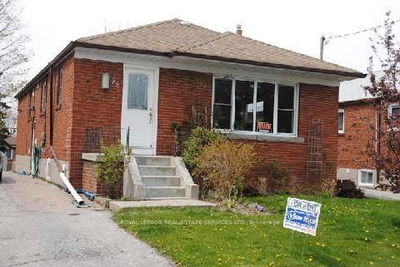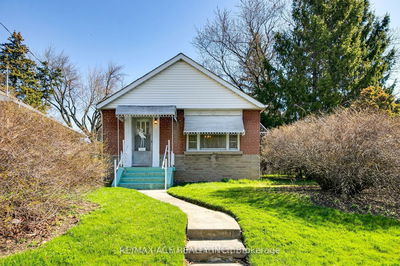Spacious & Bright Birch Cliff Heights Suite! Sprawling 3 + 1 Bedroom, 1 Bathroom, 2-Level Unit. Renovated Throughout W/ 2 Car Parking & Private Backyard. Living & Dining Rooms W/ New Flooring & Pot Lights, Good Sized Kitchen W/ Ample Cupboard Space & Walk-Out To Backyard, Separate 4-Season Sunroom Entryway, Sun-Filled 3 Bedrooms, Upper Level W/ Laminate Flooring Throughout. Sparkling 4Pc Bathroom. Entirely Separate Den, Perfect Work From Home Space + Add'l Storage Room. Quiet & Tree-Filled Backyard W/ Perennial Gardens & Raised Deck. Tenant To Pay 70% Of All Utilities. Ensuite Laundry. Available October 1st. Tons Of Living Space & Lots Of Natural Light - This One Is Not To Be Missed!
Property Features
- Date Listed: Thursday, August 29, 2024
- City: Toronto
- Neighborhood: Birchcliffe-Cliffside
- Major Intersection: Birchmount/Danforth
- Full Address: Mn & Up-15 Haddon Avenue, Toronto, M1N 2K7, Ontario, Canada
- Living Room: Pot Lights, Picture Window, Combined W/Dining
- Kitchen: Modern Kitchen, Granite Counter, W/O To Deck
- Listing Brokerage: Keller Williams Advantage Realty - Disclaimer: The information contained in this listing has not been verified by Keller Williams Advantage Realty and should be verified by the buyer.

