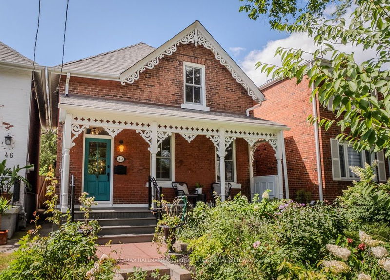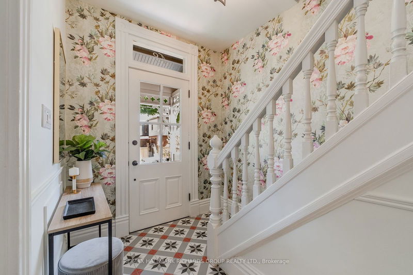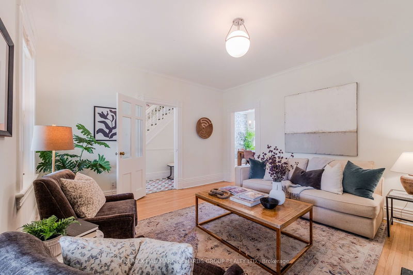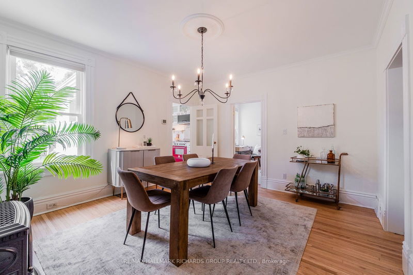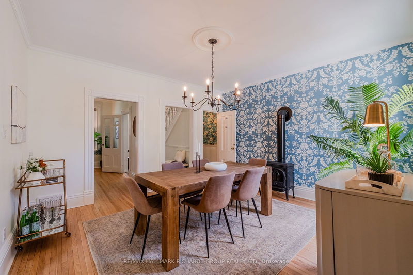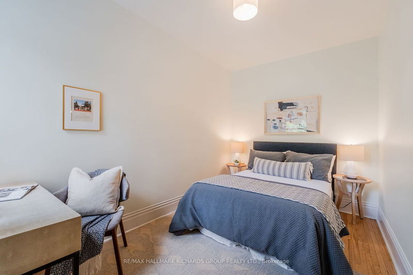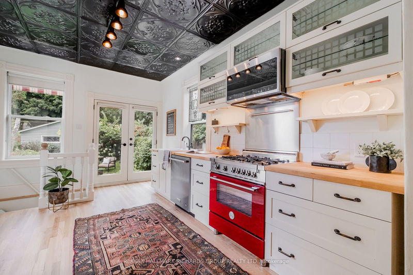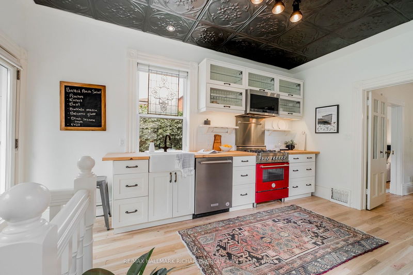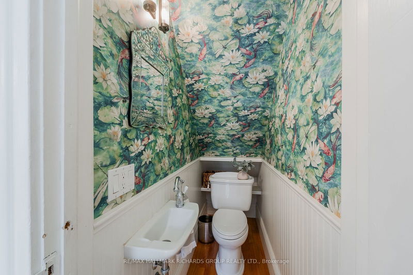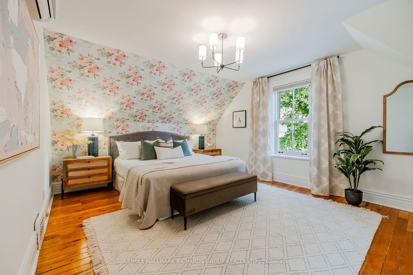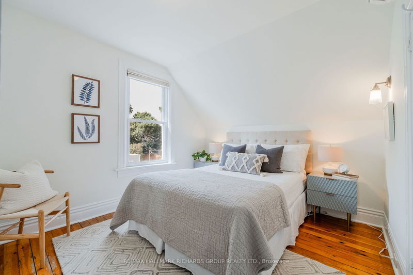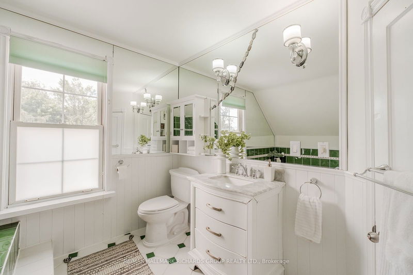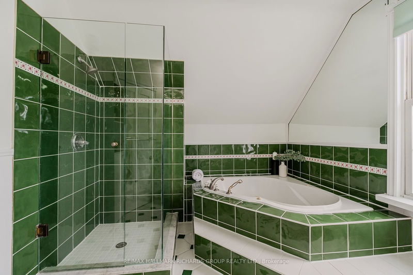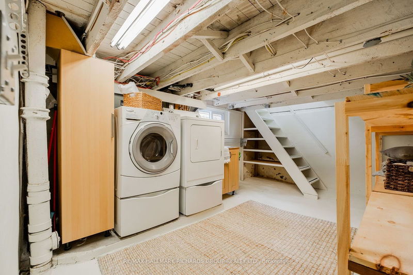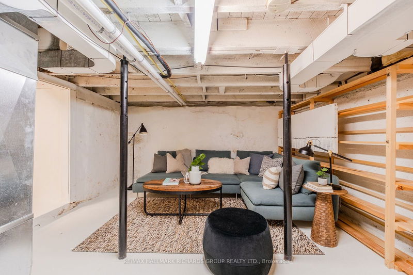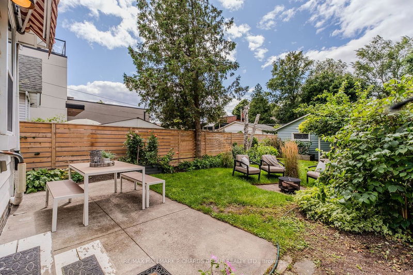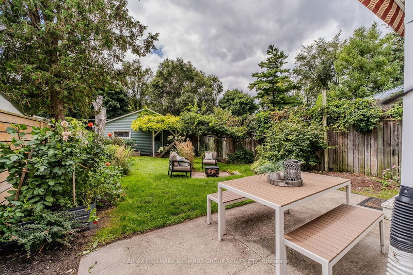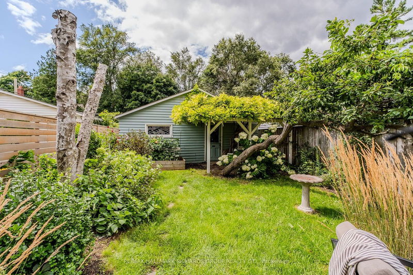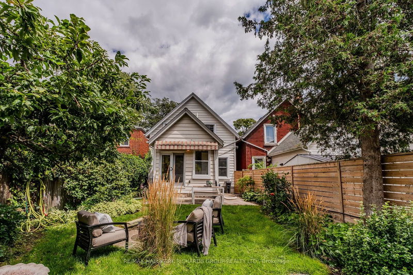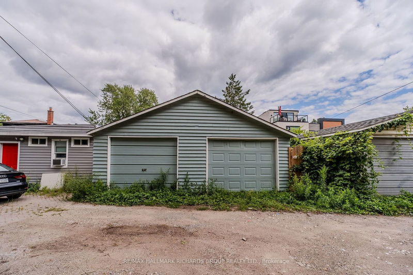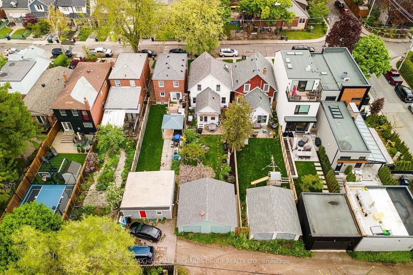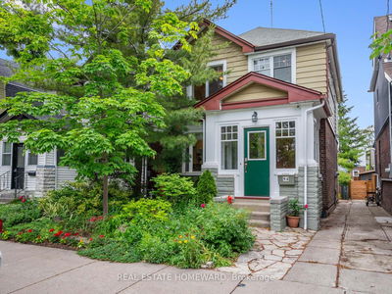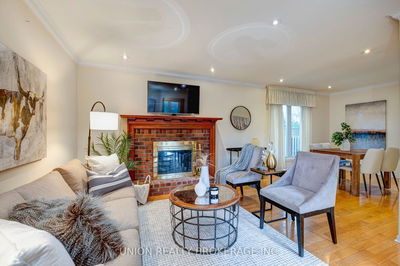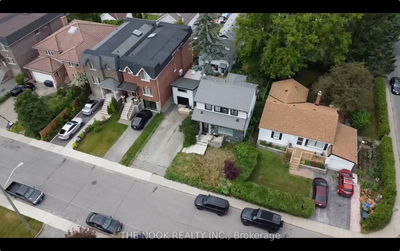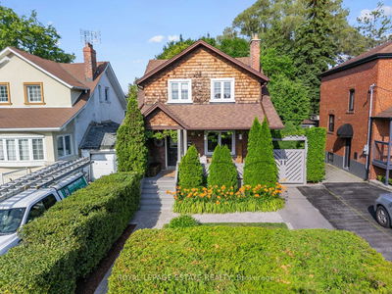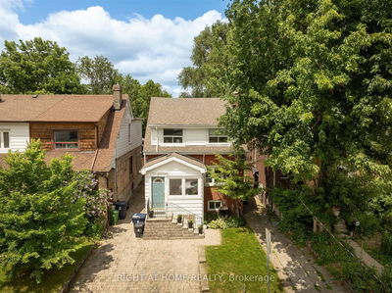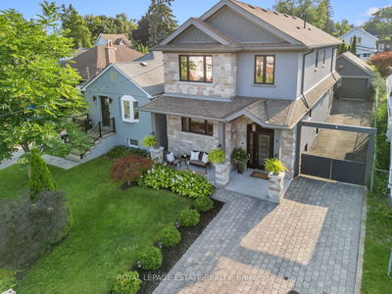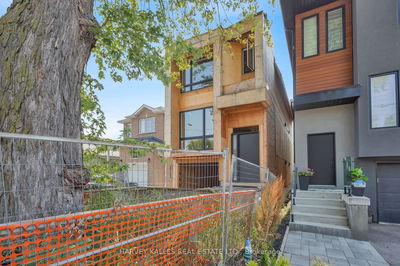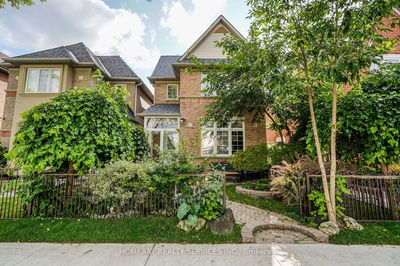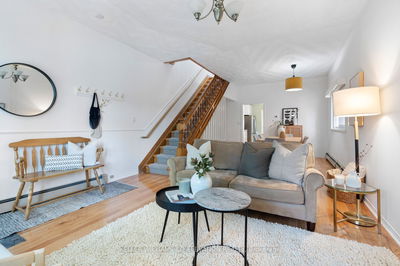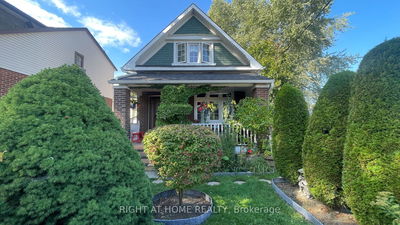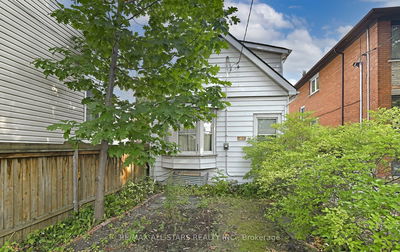This charming 3-bed, 2-bath red brick farmhouse in Upper Beach blends historic charm with modern comfort. The home sits on a generous 28.5ft x 150ft lot and features a welcoming front porch with intricate trim, offering excellent curb appeal. Inside, the main floor boasts a spacious living room with a gas fireplace, perfect for cozy evenings, and a large room that can serve as a bedroom or office. The dining area is bright and airy, complemented by stylish lighting and a seamless flow to the kitchen, which opens to an expansive backyard ideal for entertaining. The upper level features a large primary bedroom with a walk-in closet and a second bedroom that overlooks the lush garden. The property is further enhanced by beautiful perennial gardens and a giant 2-car garage with potential for a garden suite. A truly unique find in one of Toronto's most sought-after neighbourhoods. Located near top schools (Kimberly PS, Glen Ames Sr PS, Malvern SS), a short walk to Main GO Station, and close to Kingston Rd Villages shops, restaurants, and the Beach.
Property Features
- Date Listed: Tuesday, September 03, 2024
- Virtual Tour: View Virtual Tour for 48 Wayland Avenue
- City: Toronto
- Neighborhood: East End-Danforth
- Full Address: 48 Wayland Avenue, Toronto, M4E 3C9, Ontario, Canada
- Living Room: Fireplace, B/I Bookcase, Window
- Kitchen: Stainless Steel Appl, W/O To Yard
- Listing Brokerage: Re/Max Hallmark Richards Group Realty Ltd. - Disclaimer: The information contained in this listing has not been verified by Re/Max Hallmark Richards Group Realty Ltd. and should be verified by the buyer.

