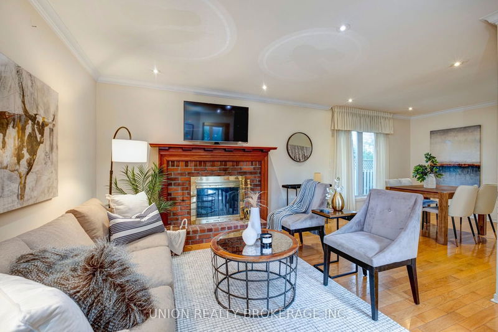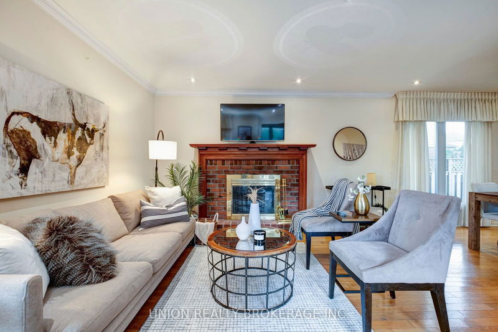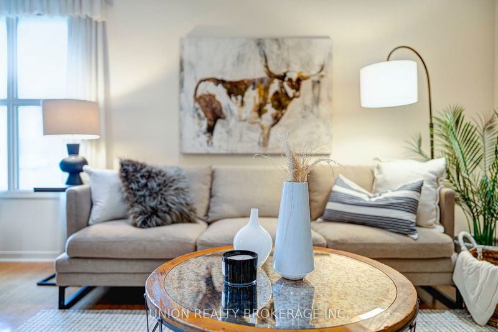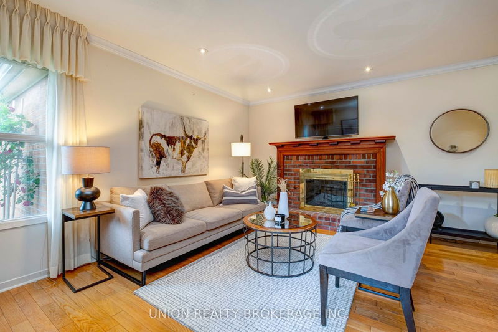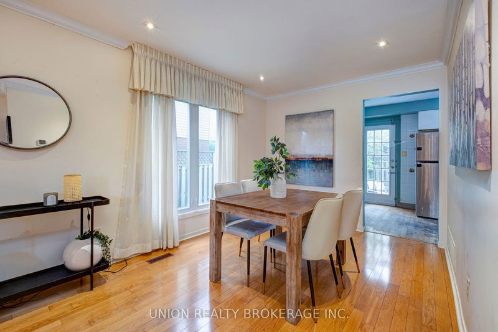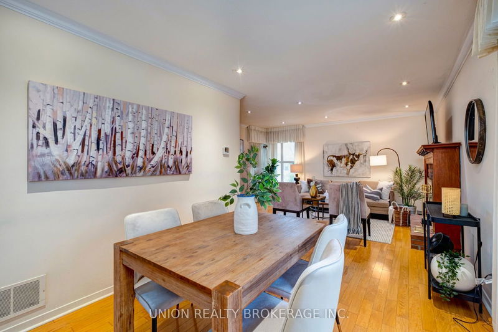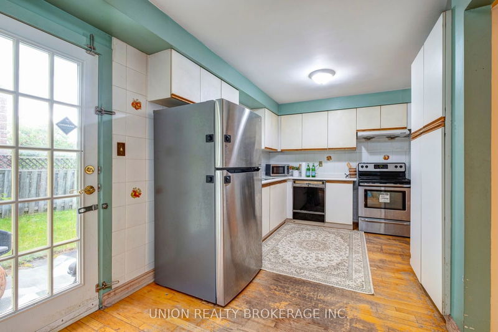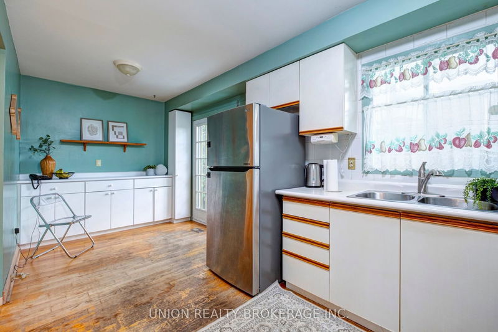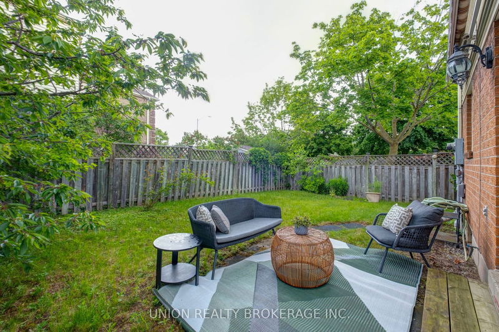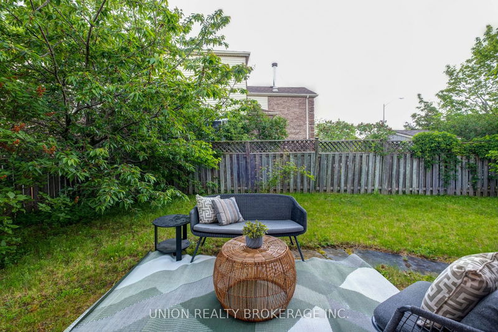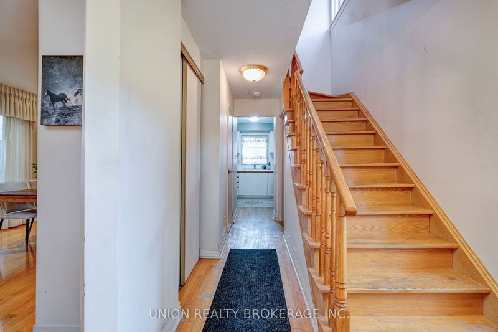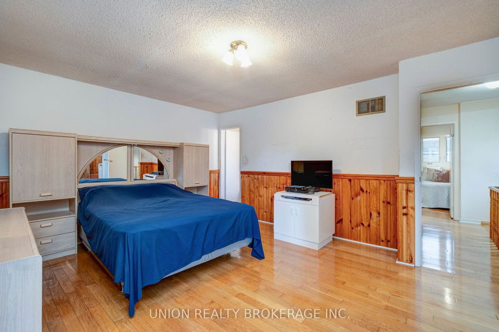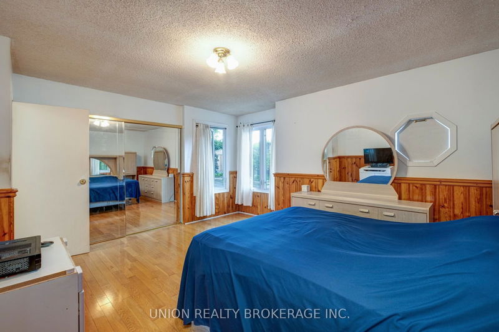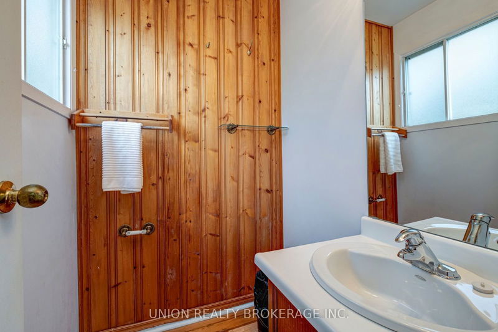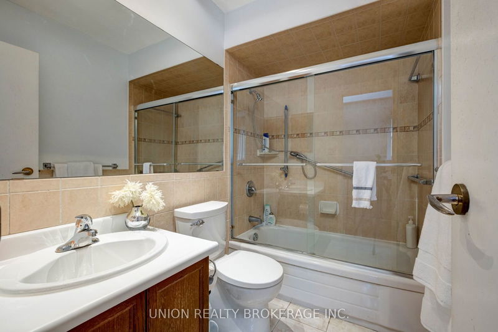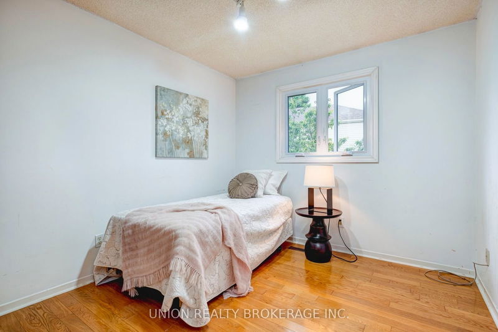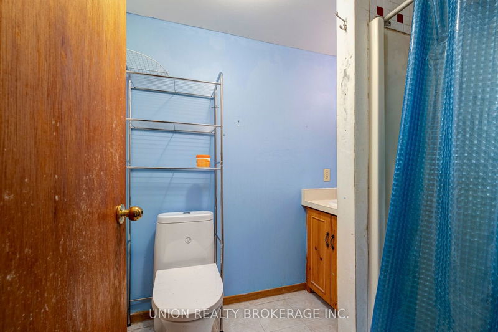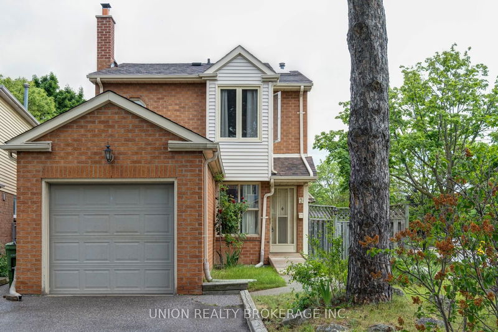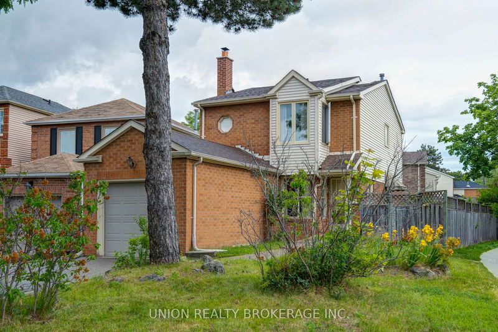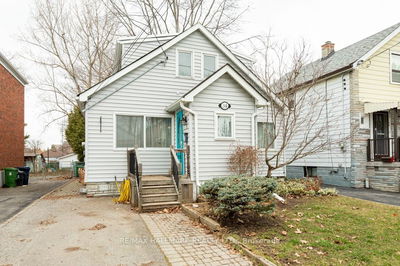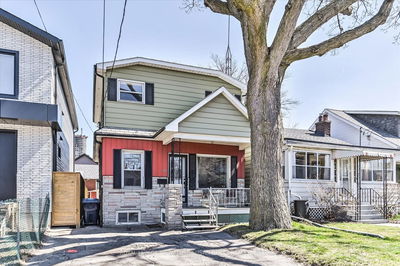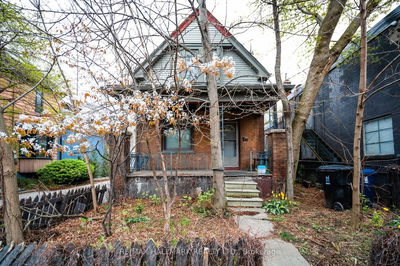Discover boundless possibilities in this charming home nestled on a picturesque corner lot with a fenced yard, offering both privacy and space for your family's enjoyment. Boasting 3+1 bedrooms and 4 bathrooms, including a primary ensuite, this residence is designed for comfortable living. The finished basement, complete with a separate entrance and rough-in for a kitchen, presents an opportunity for versatile use, whether as additional living space or a potential rental unit.Convenience is key with a private drive and an attached garage, providing parking for up to three cars. Embrace the freedom to customize and renovate to your heart's desire, as this home is being sold in as-is, where-is condition, allowing you to unleash your creativity and transform it into your dream sanctuary. Don't miss out on the chance to make this house your own and create lifelong memories in a space filled with potential and promise.
Property Features
- Date Listed: Tuesday, June 11, 2024
- Virtual Tour: View Virtual Tour for 74 Coalport Drive
- City: Toronto
- Neighborhood: Birchcliffe-Cliffside
- Full Address: 74 Coalport Drive, Toronto, M1N 4B7, Ontario, Canada
- Living Room: Hardwood Floor, Brick Fireplace, Combined W/Dining
- Kitchen: Eat-In Kitchen, Hardwood Floor, W/O To Deck
- Listing Brokerage: Union Realty Brokerage Inc. - Disclaimer: The information contained in this listing has not been verified by Union Realty Brokerage Inc. and should be verified by the buyer.

