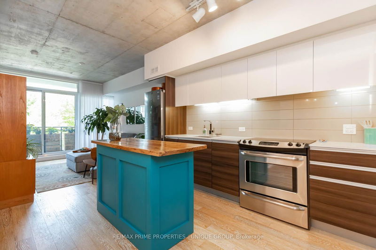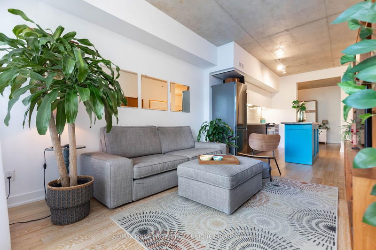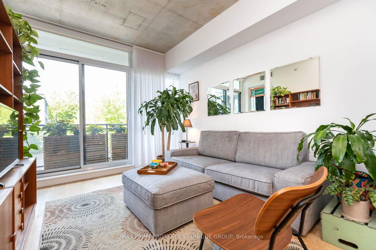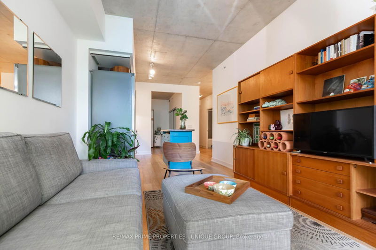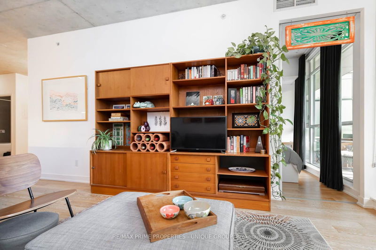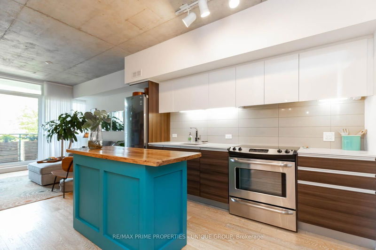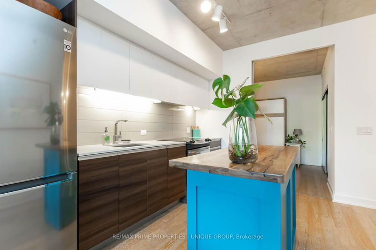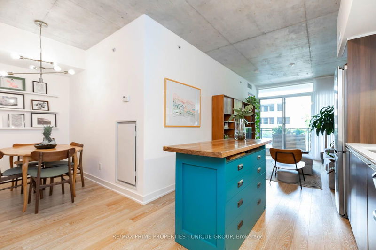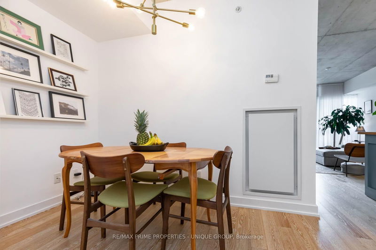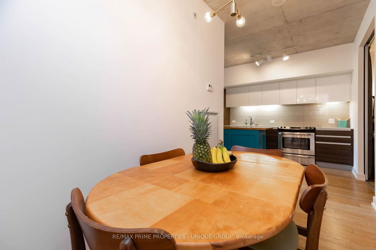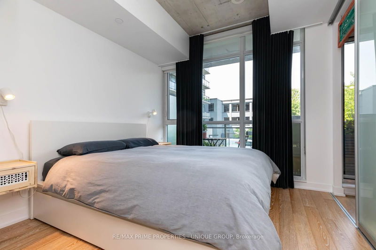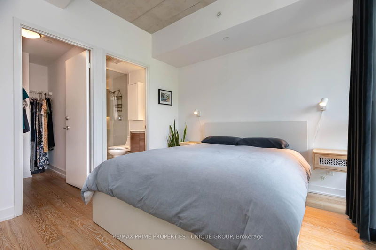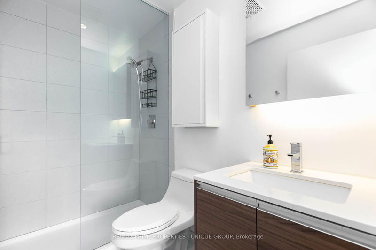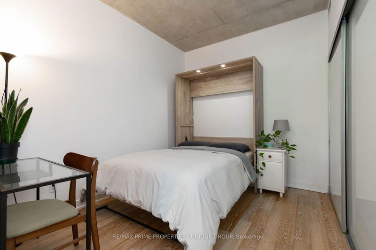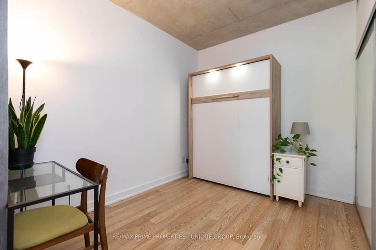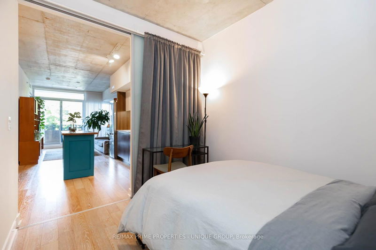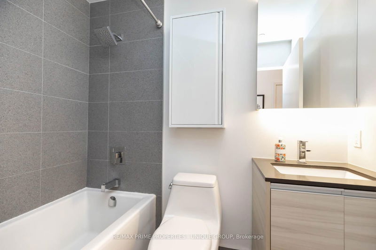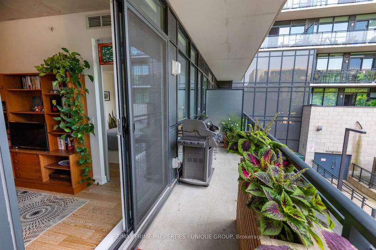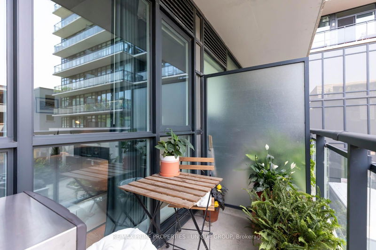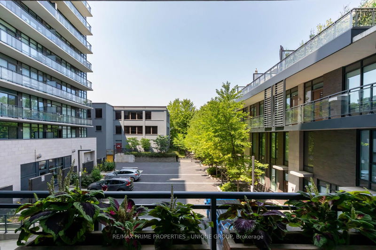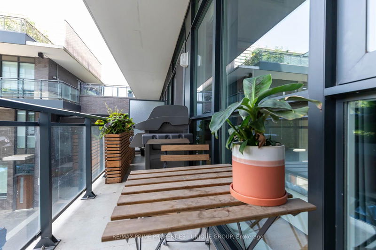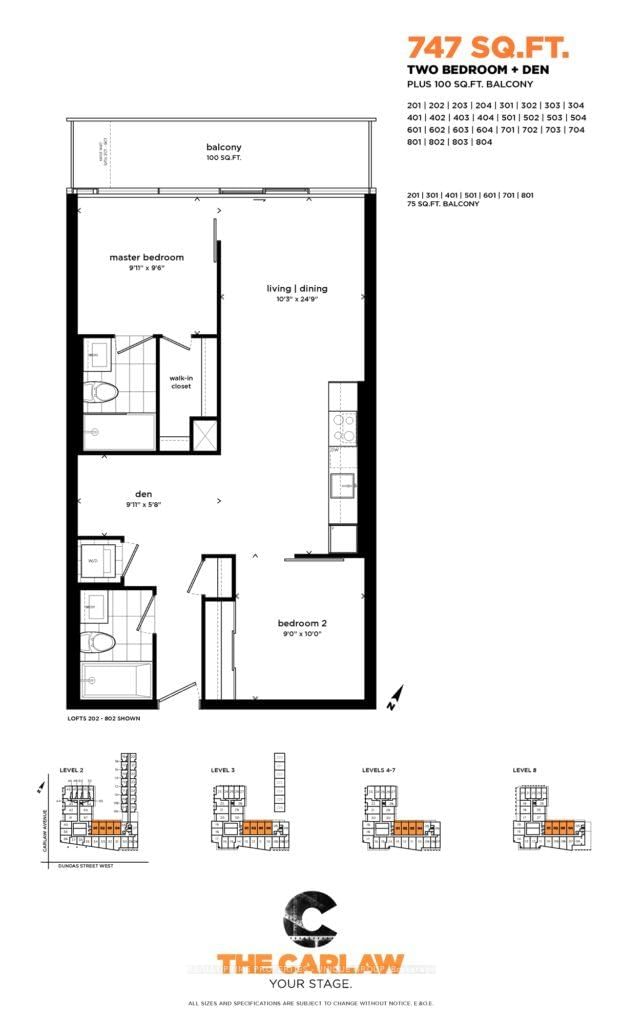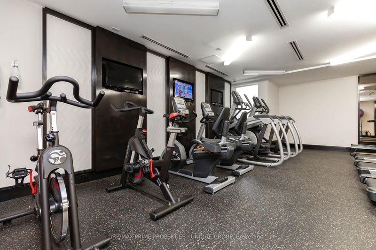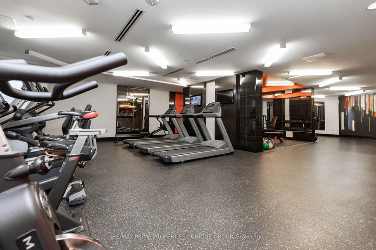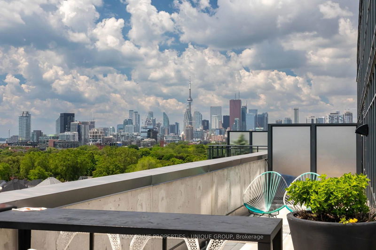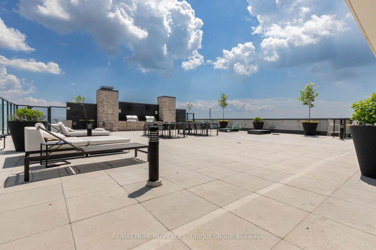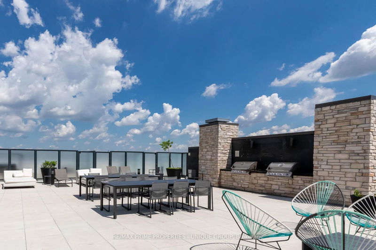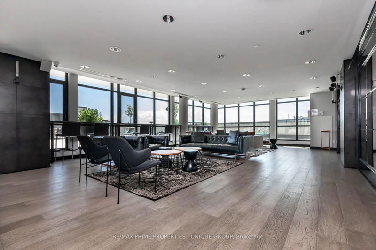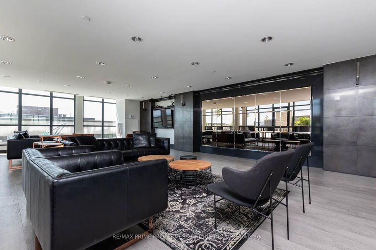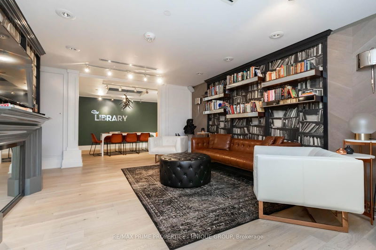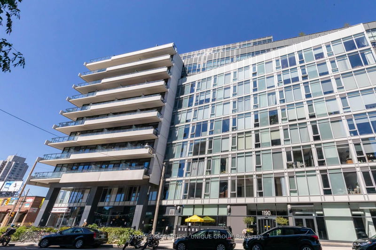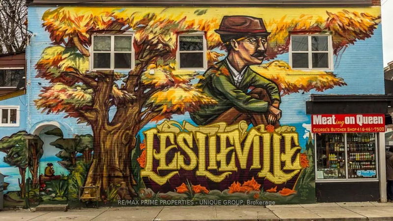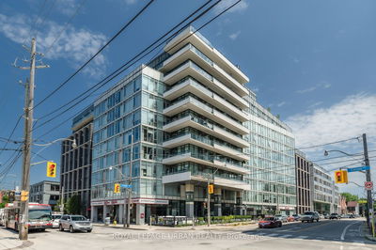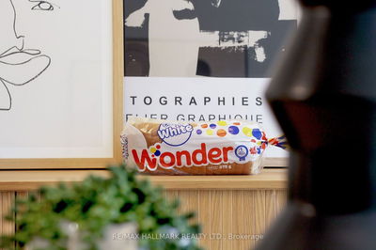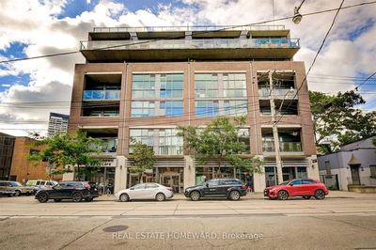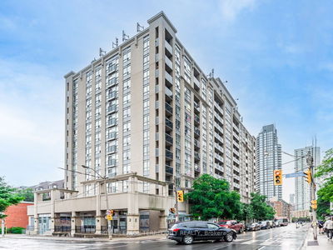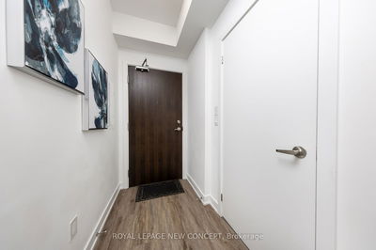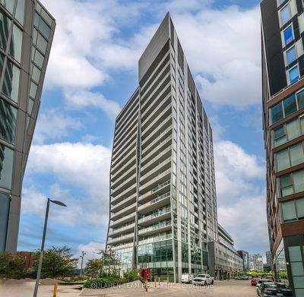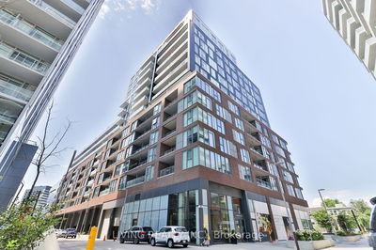Enjoy sleek and refined loft living at The Carlaw. Smooth concrete ceilings, open concept living and contemporary finishes define this stylish suite. Floor to ceiling windows allow for ample, soft light to filter throughout the space. A large balcony with gas line & BBQ provides peaceful views over the landscaped courtyard. The open concept kitchen and living room offer a seamless connection from cooking, to dining and lounging. Both bedrooms have great storage, the primary bedroom has a spacious walk in closet and ensuite washroom with glass shower. The den offers multi functionality as a dining space or home office. Enjoy entertaining on the vast, south facing roof top terrace. With stylish furnishings, gas BBQ's and panoramic skyline views, you'll never want to leave this elevated amenity space. A well equipped gym, library for additional study/work space, concierge and bike storage complete the full amenity offering at The Carlaw.
Property Features
- Date Listed: Wednesday, September 04, 2024
- Virtual Tour: View Virtual Tour for 202-1190 Dundas Street E
- City: Toronto
- Neighborhood: South Riverdale
- Full Address: 202-1190 Dundas Street E, Toronto, M4M 0C5, Ontario, Canada
- Living Room: Laminate, Open Concept, W/O To Balcony
- Kitchen: Open Concept, Stainless Steel Appl, Stone Counter
- Listing Brokerage: Re/Max Prime Properties - Unique Group - Disclaimer: The information contained in this listing has not been verified by Re/Max Prime Properties - Unique Group and should be verified by the buyer.

