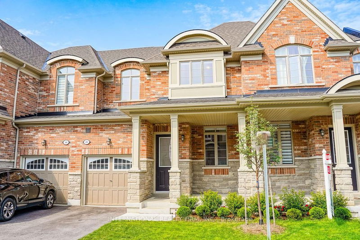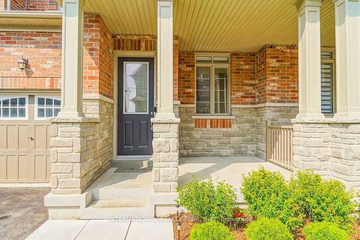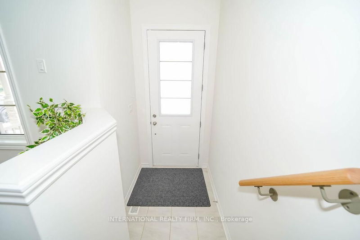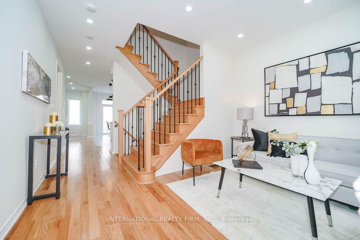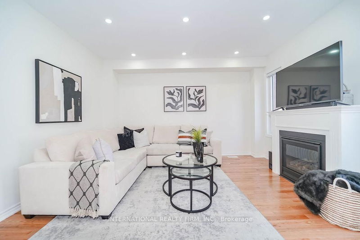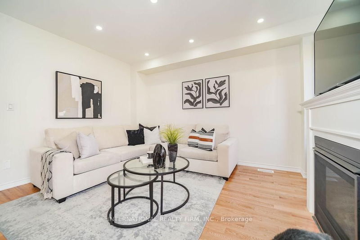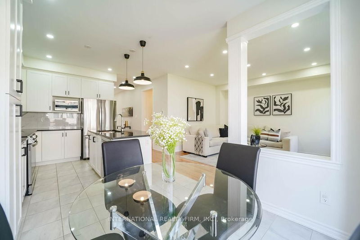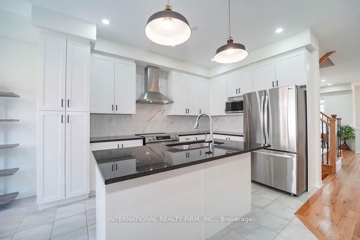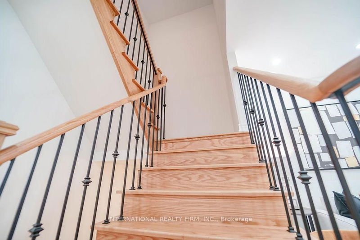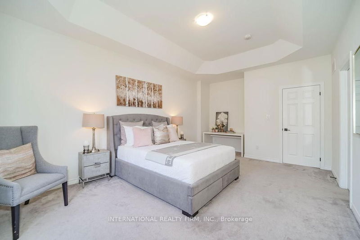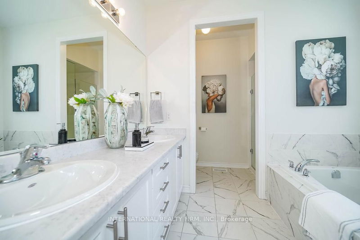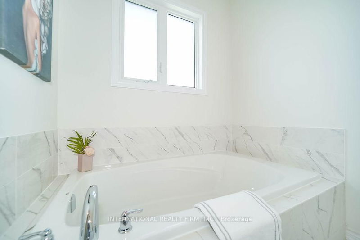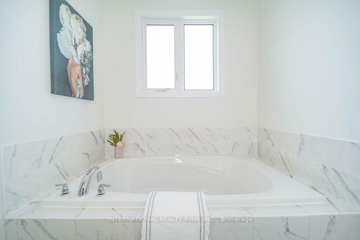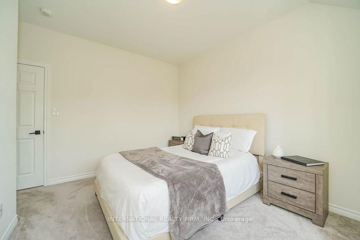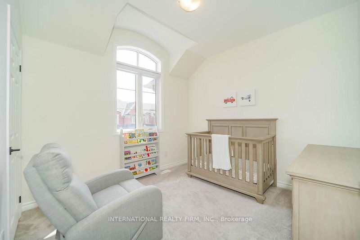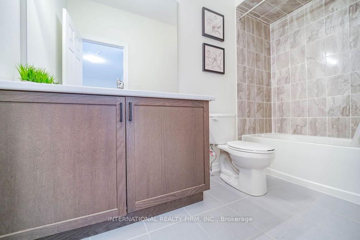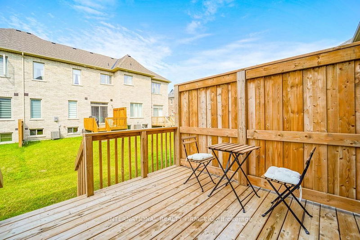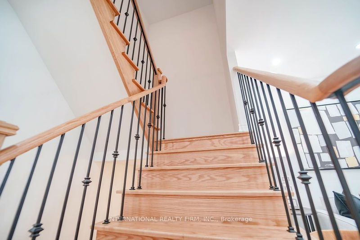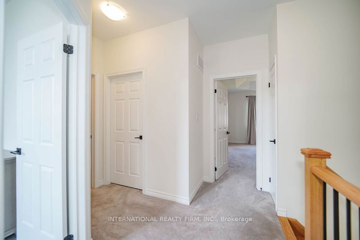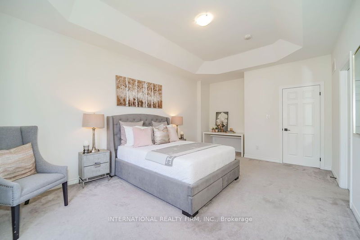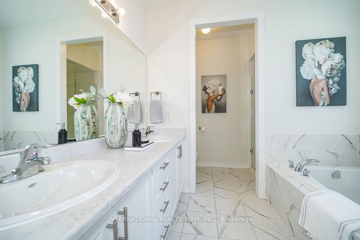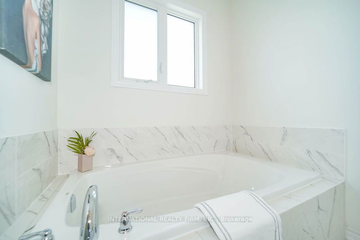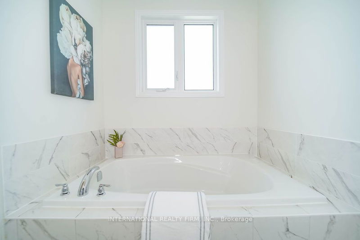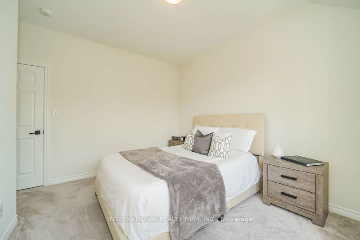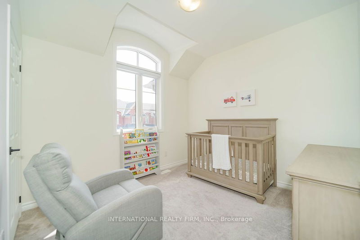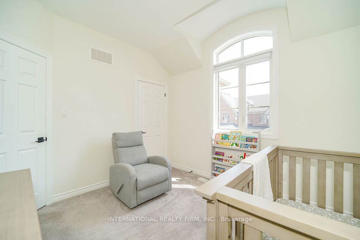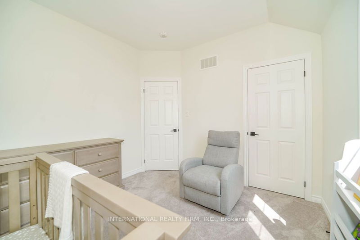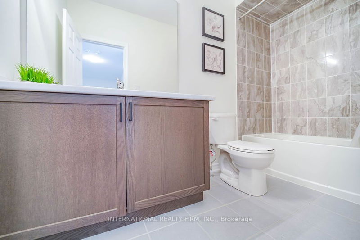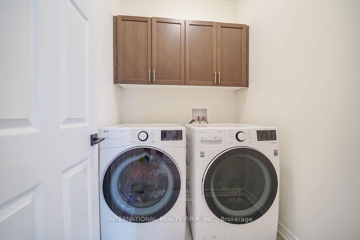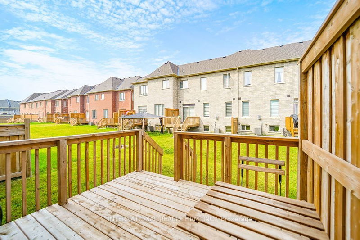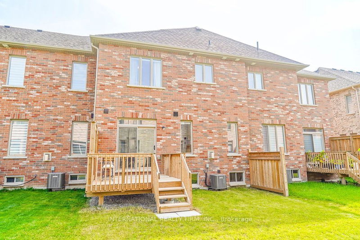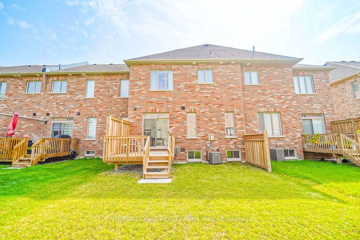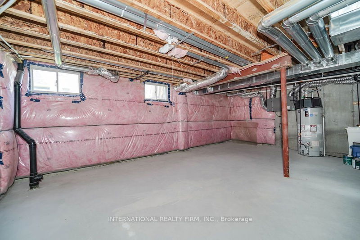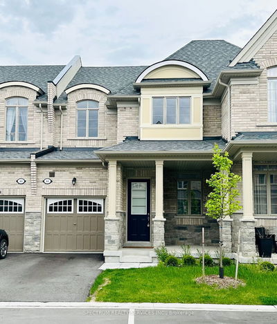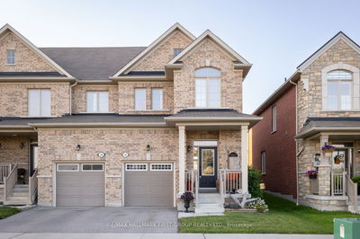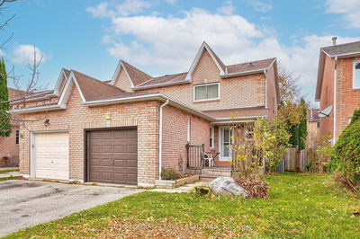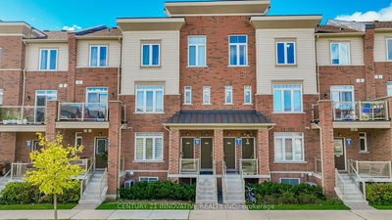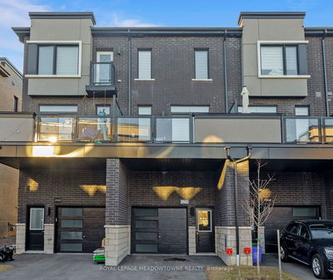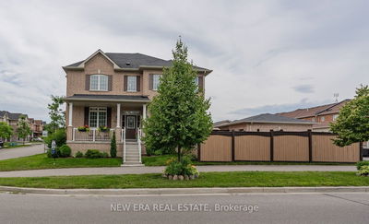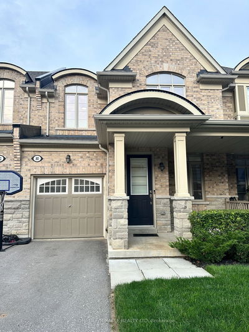Step into the warmth and elegance of this sun-drenched 3-bedroom executive townhome, nestled in Northwest Ajax. This 1796 sqft townhome, 2022-built, EAST facing, 2-storey home under Tarion warranty boasts spaciousness and elegance at every turn. This property features 9-ft ceilings throughout the main and 2nd level, an iron-picket staircase, a 10x10 finished natural-oak backyard deck, pot lights, custom roller zebra blinds, and custom lighting fixtures throughout the main level. The main level boasts a formal room, spacious living room, and a custom gas fireplace creating the perfect ambiance for relaxation. The kitchen features elegant granite countertops, upgraded cabinets with stylish hardware, a custom porcelain tile backsplash, and premium stainless steel appliances. The luxurious primary bedroom features 10ft coffered ceilings, a generously sized walk-in closet, and a 5-piece ensuite adorned with exquisite finishes. The second level boasts two additional bright and spacious bedrooms, a beautifully appointed 4-piece bathroom, and a conveniently located second floor laundry room for effortless living. Experience the best of modern living in this beautiful well-appointed home!
Property Features
- Date Listed: Wednesday, September 04, 2024
- Virtual Tour: View Virtual Tour for 20 Hickling Lane
- City: Ajax
- Neighborhood: Northwest Ajax
- Major Intersection: CHURCH/ROSSLAND
- Full Address: 20 Hickling Lane, Ajax, L1T 0P9, Ontario, Canada
- Living Room: Hardwood Floor, Large Window
- Family Room: Fireplace, Hardwood Floor, Large Window
- Kitchen: Ceramic Floor, Backsplash, Granite Counter
- Listing Brokerage: International Realty Firm, Inc. - Disclaimer: The information contained in this listing has not been verified by International Realty Firm, Inc. and should be verified by the buyer.

