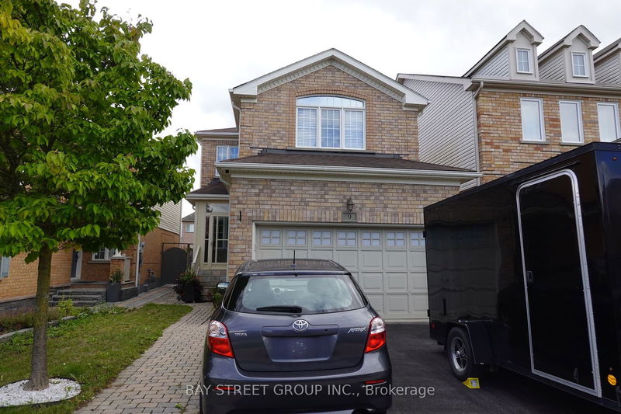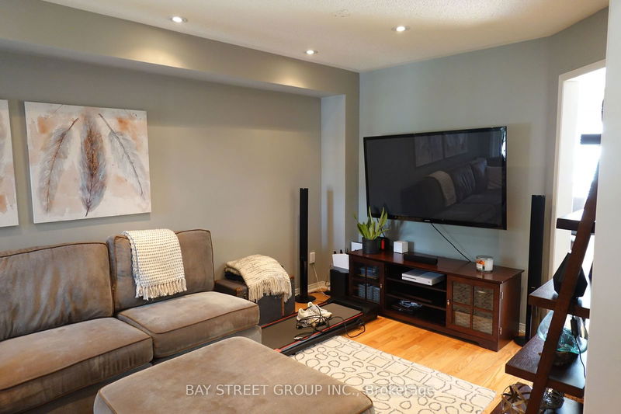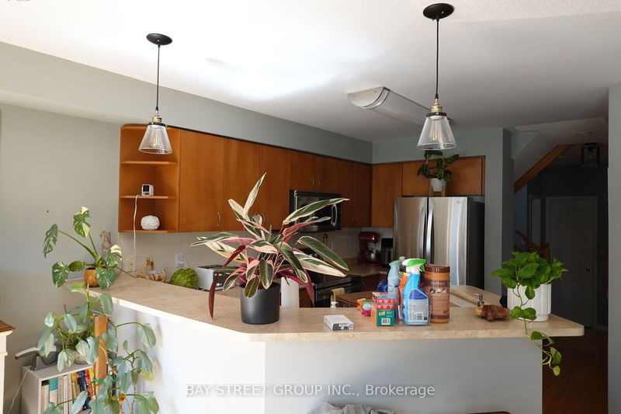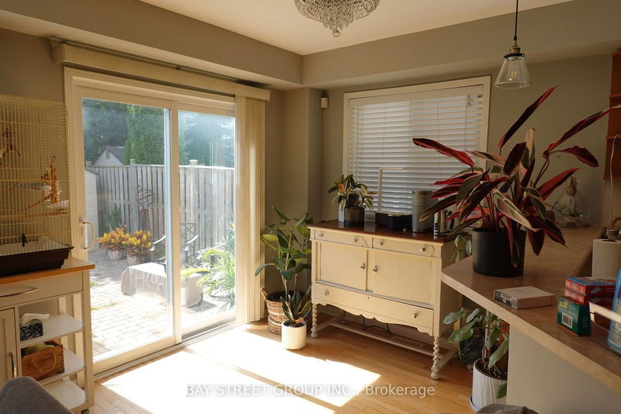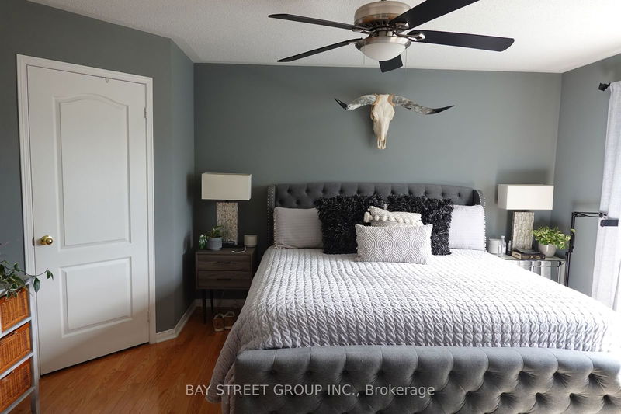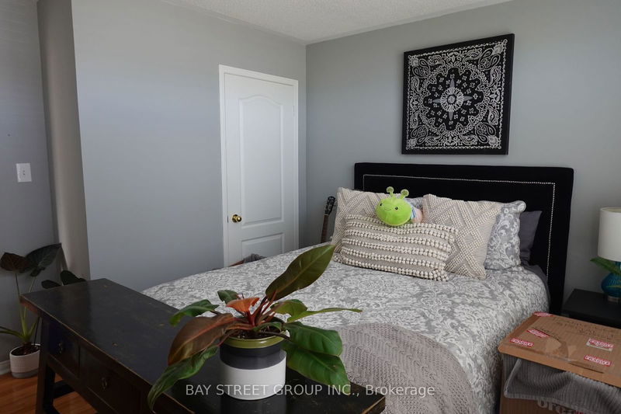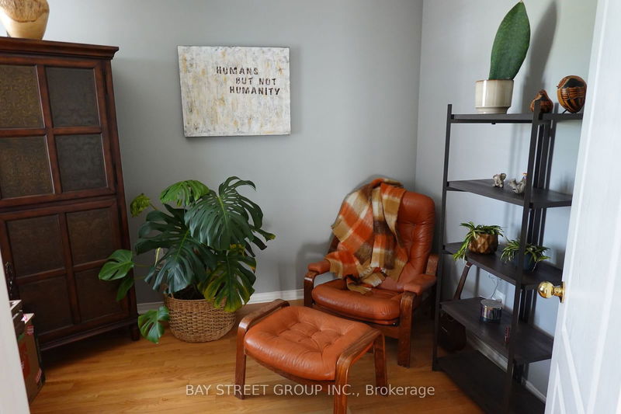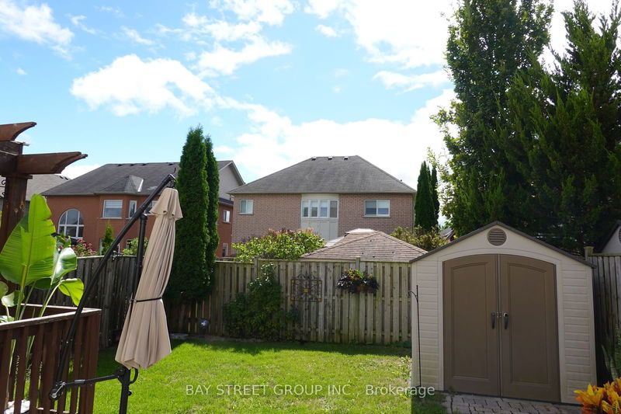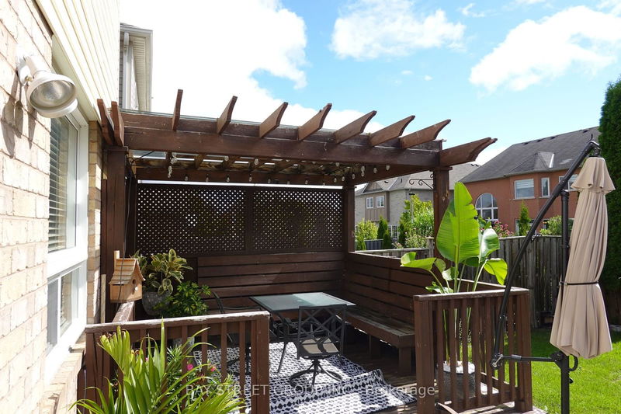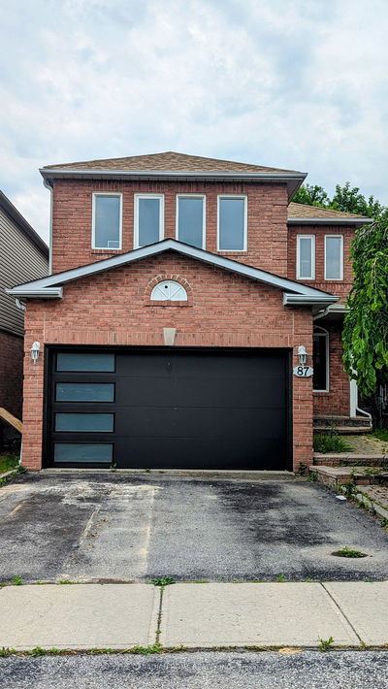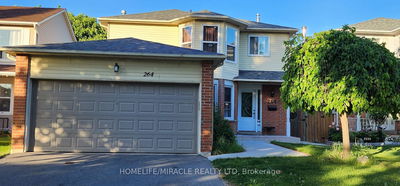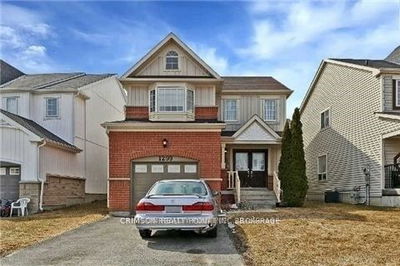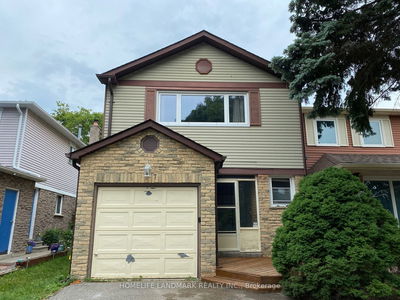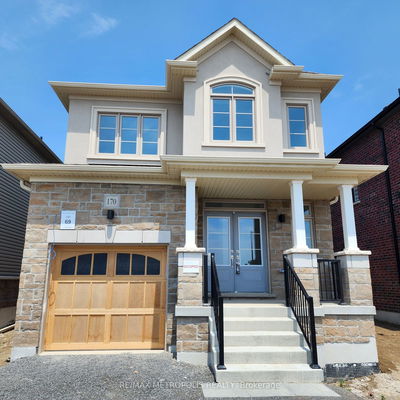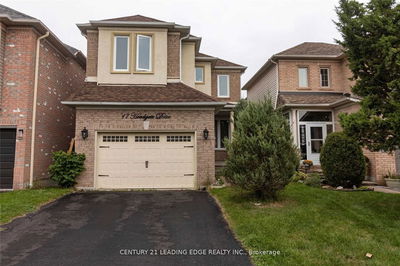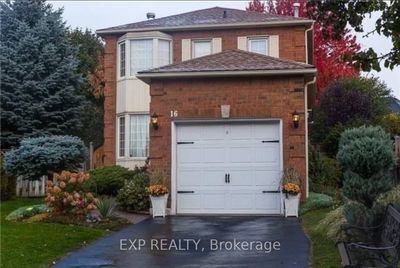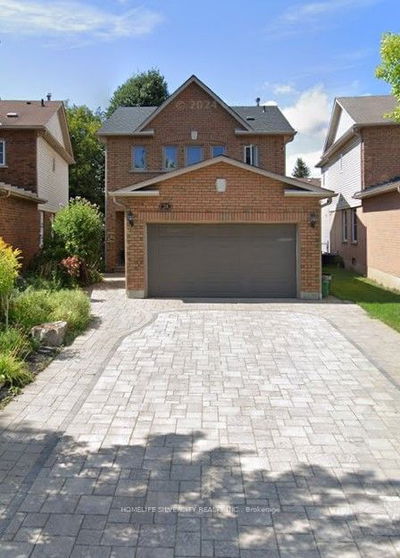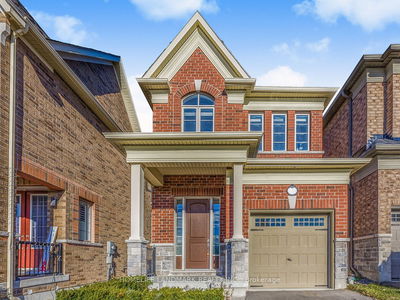Welcome To This 3+1 Detached Home Located at Prime Location Of Williamsburg Community Of Whitby. Walking Distance to Elementary & High School, Parks, Public Transit. Minutes to Shopping Centre, Banks, Supermarket, Highway 401, 412 & 407. Hardwood Floor Throughout First & Second Floor. Stainless Steel Appliances, Family & Dining Room. Spacious Primary Bedroom With Walk-In Closet And Ensuite With Soaker Tub and Separate Shower. Well-size Second & Third Bedrooms On Second Floor. One Bedroom In Finished Basement With Bathroom Including Shower. Fully Fenced Backyard. Up To 3 Car Parking. ***Fireplace is not working*** ***Listing agent is the landlord ***
Property Features
- Date Listed: Sunday, September 08, 2024
- City: Whitby
- Neighborhood: Williamsburg
- Major Intersection: Country Lane/Twin Streams Road
- Full Address: 9 SHASTA Crescent, Whitby, L1P 0A4, Ontario, Canada
- Family Room: Hardwood Floor
- Kitchen: Hardwood Floor
- Listing Brokerage: Bay Street Group Inc. - Disclaimer: The information contained in this listing has not been verified by Bay Street Group Inc. and should be verified by the buyer.

