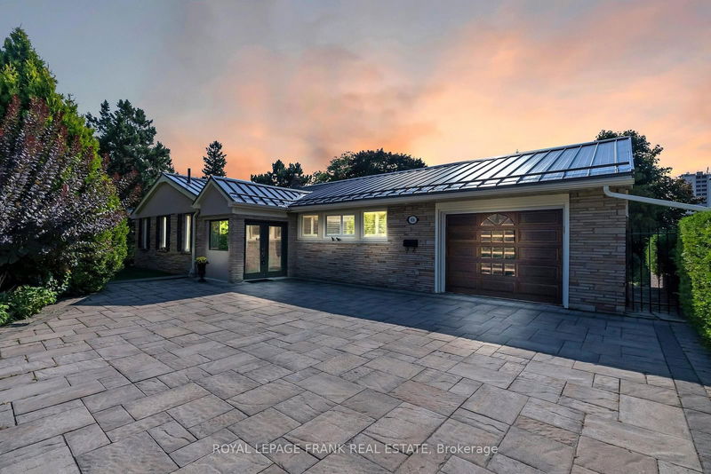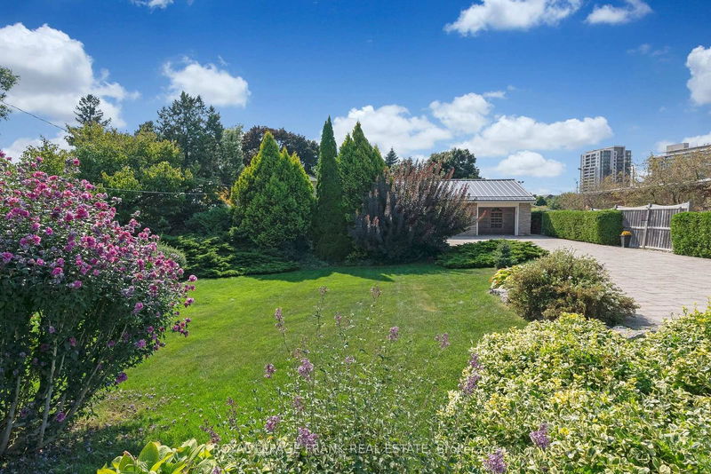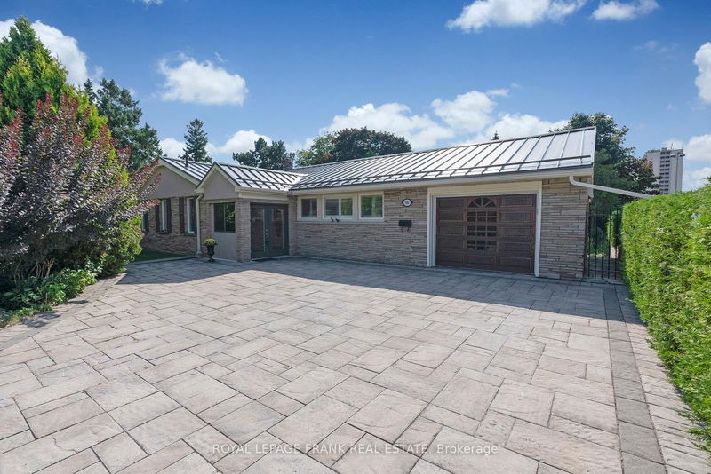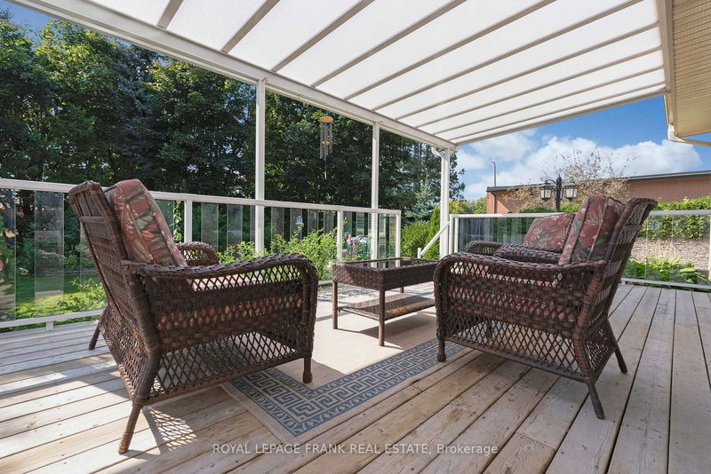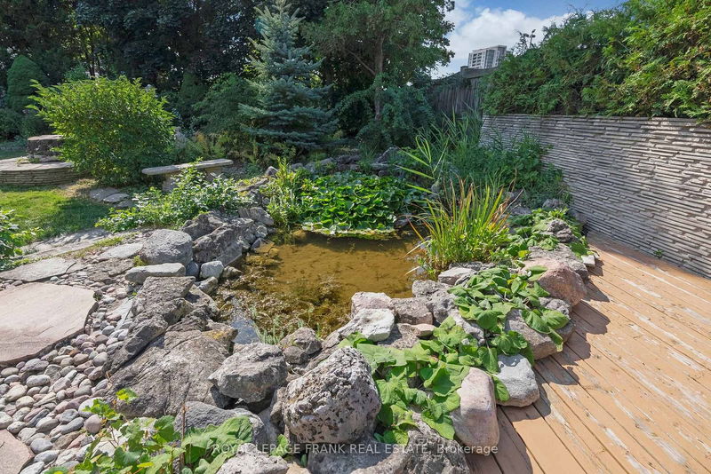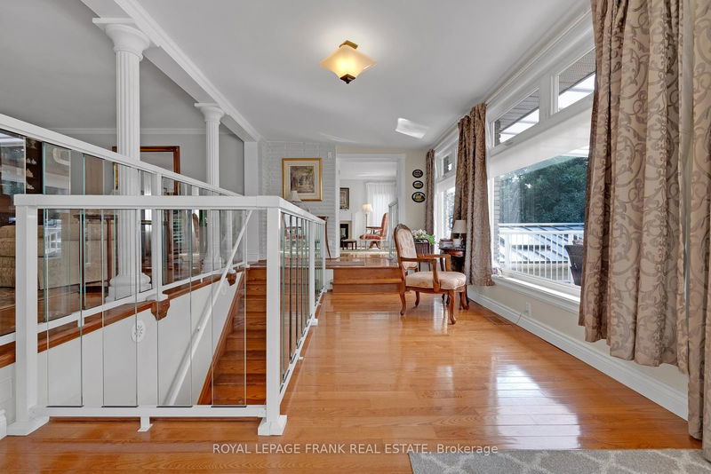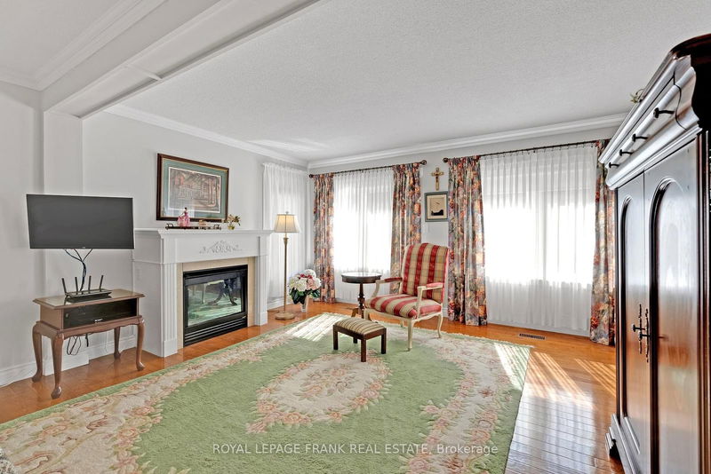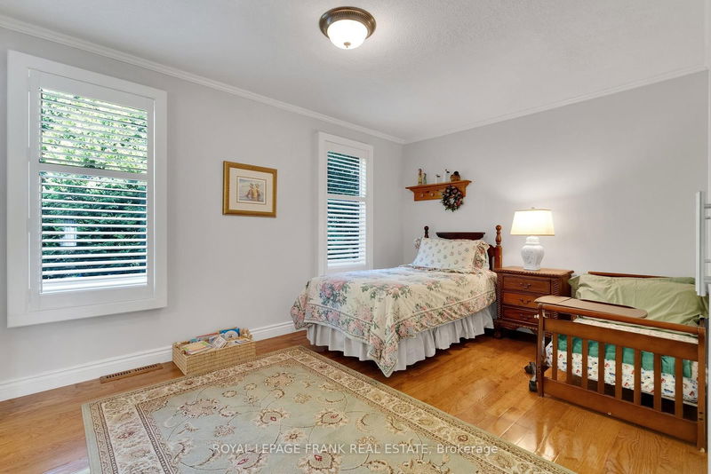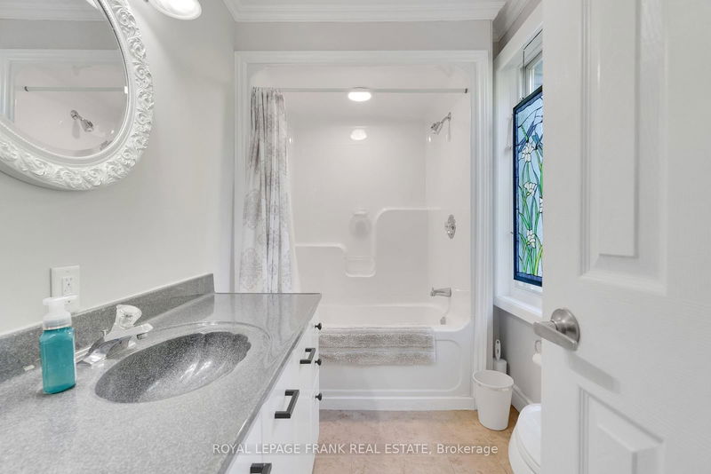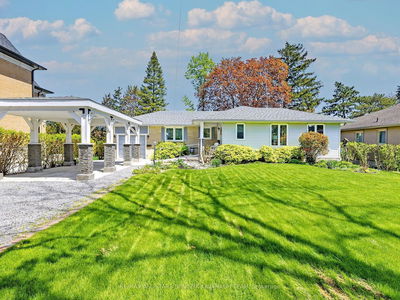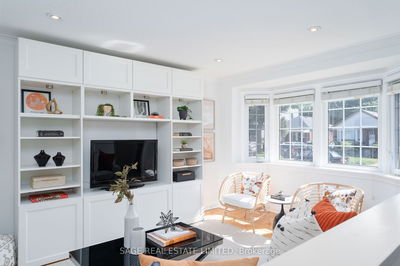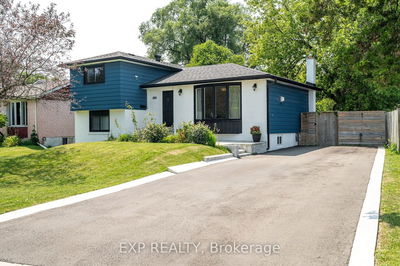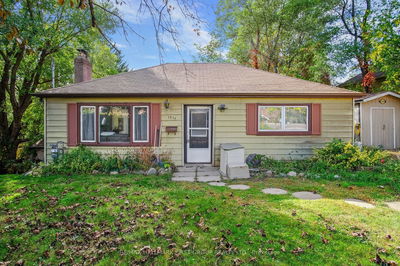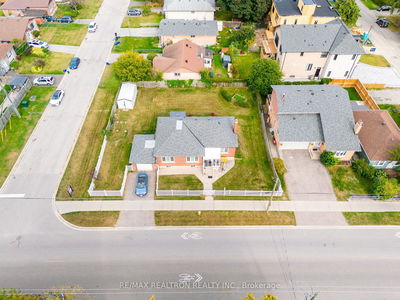Large Renovated Bungalow Situated On A Premium Lot In The Heart Of Pickering. No Disappointments In This Well Appointed One Of A Kind Customized & Lovingly Maintained Home. Updated Kitchen Complete With Breakfast Bar, Quartz Counters & Coffee Station Leads To Huge Sun Filled Open Concept Living Room, Dining Room Combo With Gas Fireplace and Crown Moldings, An Entertainers Dream. Tranquil Solarium With Multiple Walk Outs Overlooks The Large Private Backyard With Covered Porch Offering Mature Trees, Water Feature and Many Areas To Sit and Enjoy The Sun Or Shade. Massive Primary Bedroom Offers Tons Of Closet Space 2nd Fireplace and Ensuite Washroom. 2nd Main Floor Bedroom Has Its Own 4pc Ensuite Washroom Built In Shelving & Double Closets. Laundry Conveniently Located On Main Floor. Huge Basement Offers 3 Additional Bedrooms, 2nd Kitchen, Workshop, Tons Of Storage, Work Nook As Well As A Unique Garden Room, Sitting Room and Rec Room. This Home Must Be Seen To Be Fully Appreciated. Built In Garage Has Been Converted To A Workshop But Can Easily Be Converted Back to Original Purpose. 5th Bedroom Located In Basement 10.6x11.6ft
Property Features
- Date Listed: Monday, September 09, 2024
- Virtual Tour: View Virtual Tour for 906 Liverpool Road
- City: Pickering
- Neighborhood: Bay Ridges
- Major Intersection: Liverpool / Bayly
- Full Address: 906 Liverpool Road, Pickering, L1W 1S6, Ontario, Canada
- Living Room: Gas Fireplace, Hardwood Floor, Crown Moulding
- Kitchen: Quartz Counter, Pot Lights, Backsplash
- Kitchen: Bsmt
- Listing Brokerage: Royal Lepage Frank Real Estate - Disclaimer: The information contained in this listing has not been verified by Royal Lepage Frank Real Estate and should be verified by the buyer.

