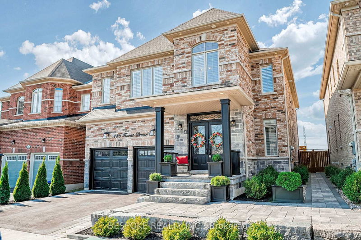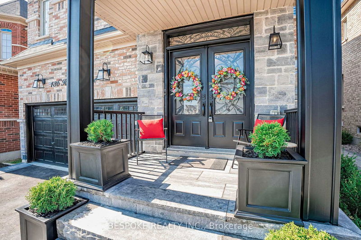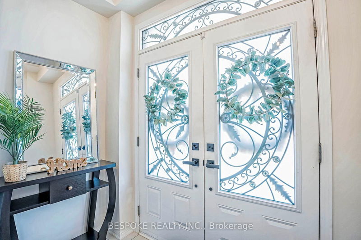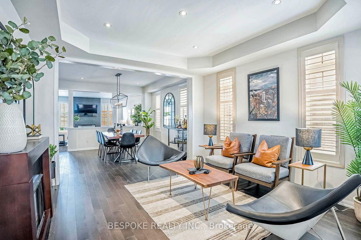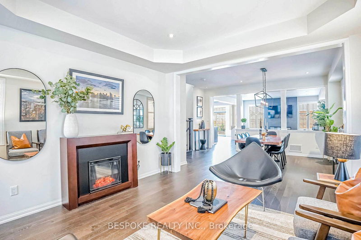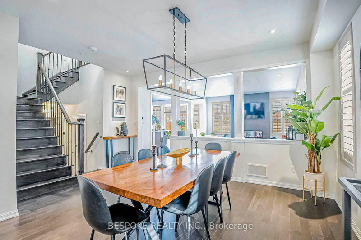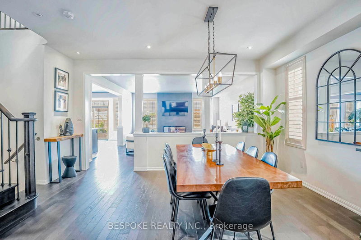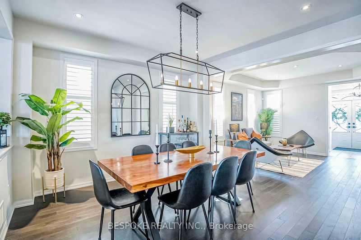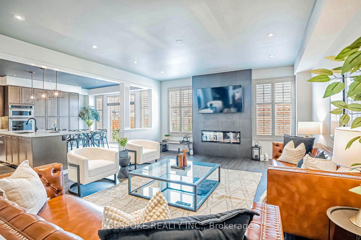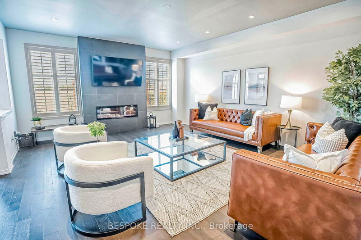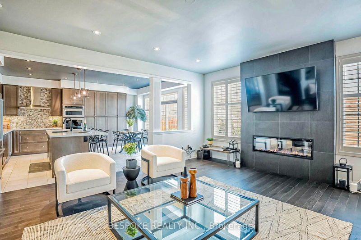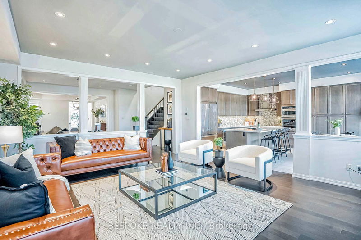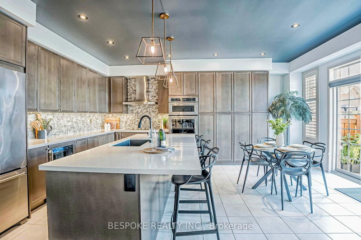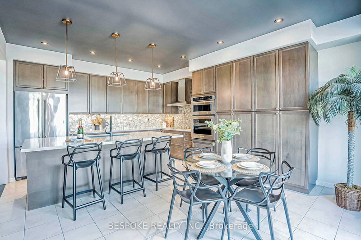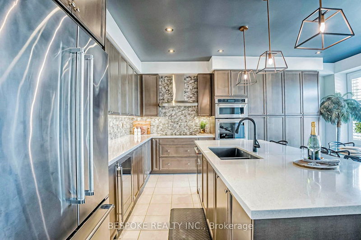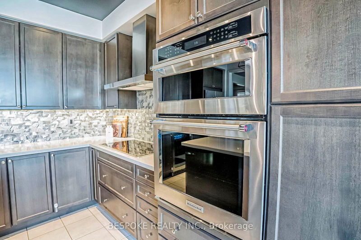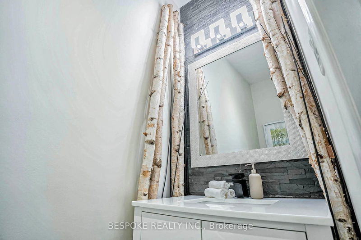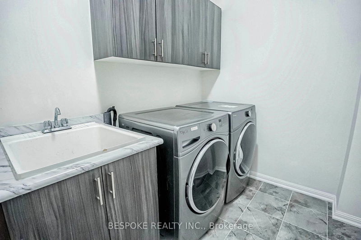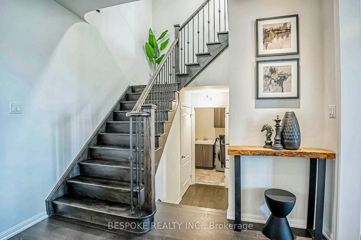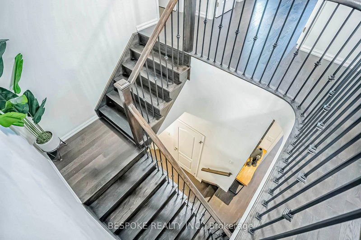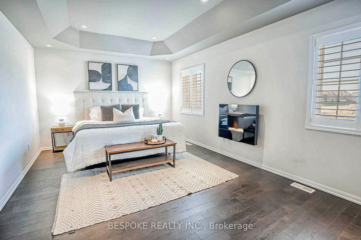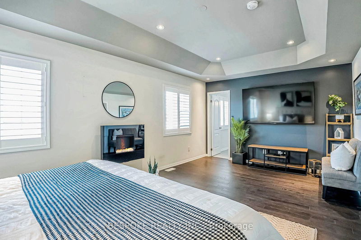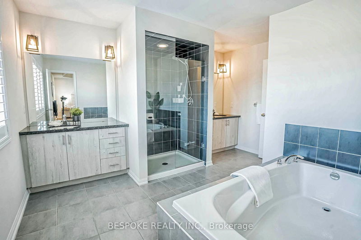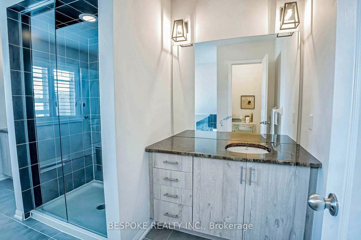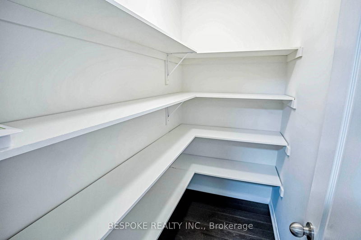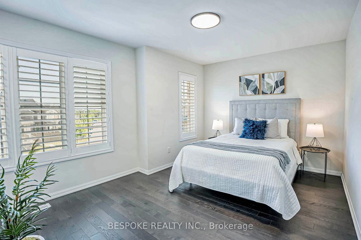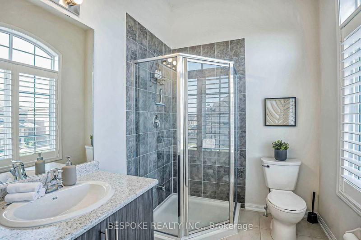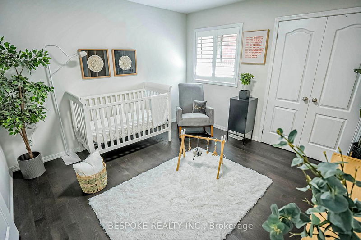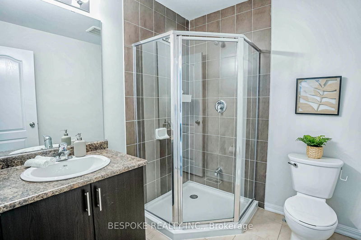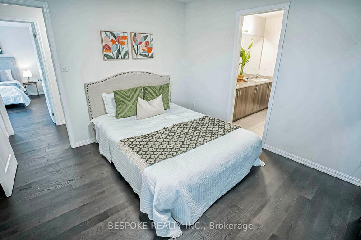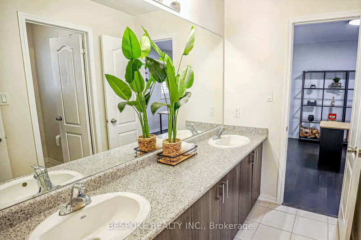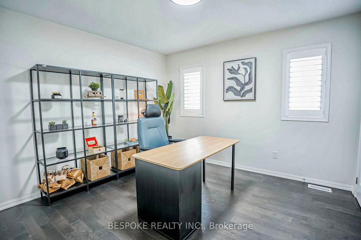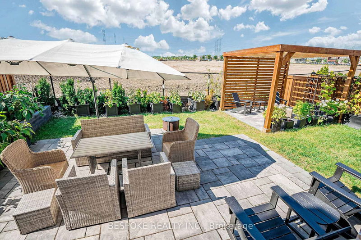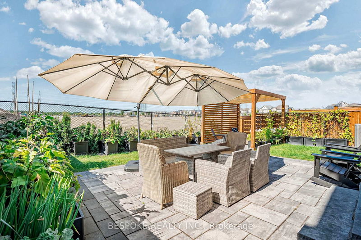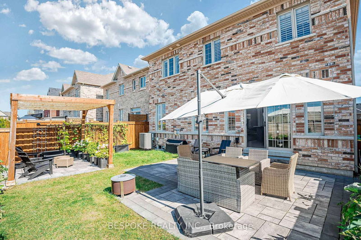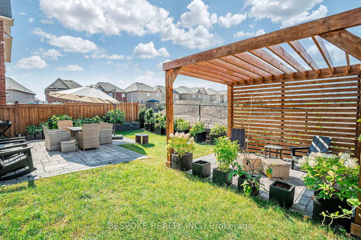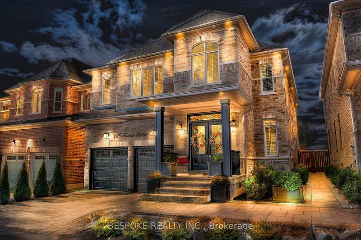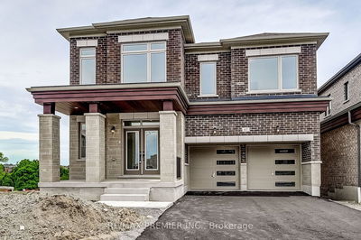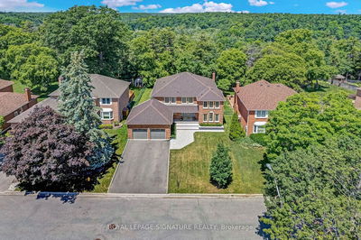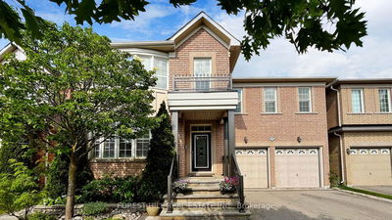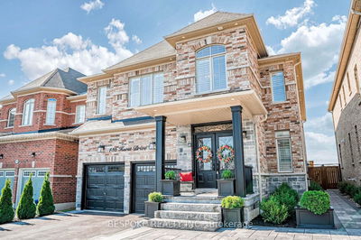Discover the rare Zahara Model by award-winning Coughlan Homes in vibrant Duffins Village! This stunning 3,000+ sq ft home combines elegance and comfort, featuring 5 spacious bedrooms and 5 luxurious bathrooms, including 3 ensuites and a Jack and Jill. Enjoy smooth ceilings, oak hardwood floors, and a grand oak staircase with wrought iron pickets. The main floor dazzles with pot lights, a stone accent wall, and a modern electric fireplace. The chefs kitchen impresses with Caesar stone quartz countertops, deluxe cabinetry, a 36-inch induction cooktop, and top-tier stainless steel appliances. The exterior boasts extensive interlocking, natural stone steps, and a wooden pergola. With a new school being built behind the property, a nearby park, and easy access to highways 401 and 407, this home offers both convenience and sophisticated living. Dont miss this rare opportunity experience luxurious living in a prime location today!
Property Features
- Date Listed: Friday, September 13, 2024
- Virtual Tour: View Virtual Tour for 136 Hurst Drive
- City: Ajax
- Neighborhood: Northwest Ajax
- Full Address: 136 Hurst Drive, Ajax, L1T 0N9, Ontario, Canada
- Living Room: Hardwood Floor, Pot Lights, Combined W/Dining
- Kitchen: Backsplash, Centre Island, Quartz Counter
- Listing Brokerage: Bespoke Realty Inc. - Disclaimer: The information contained in this listing has not been verified by Bespoke Realty Inc. and should be verified by the buyer.

