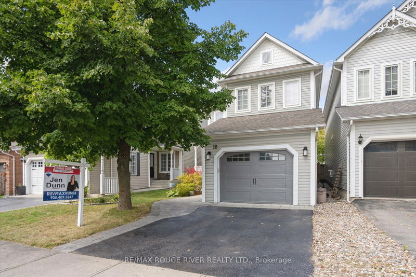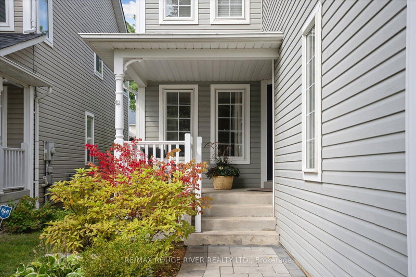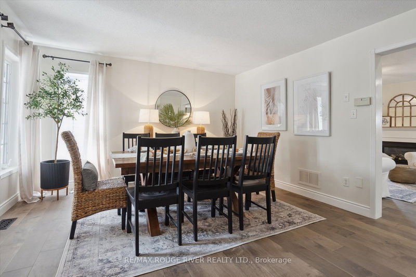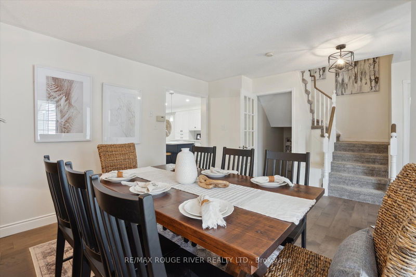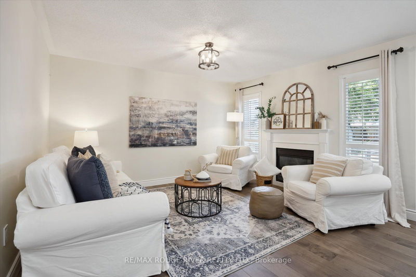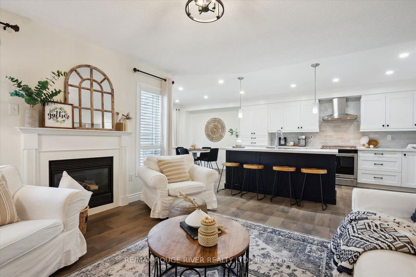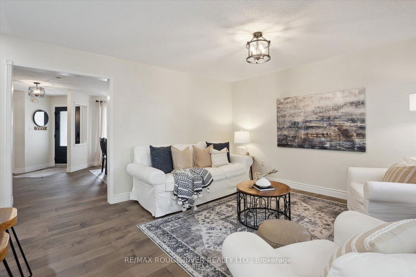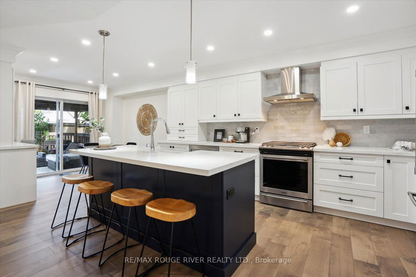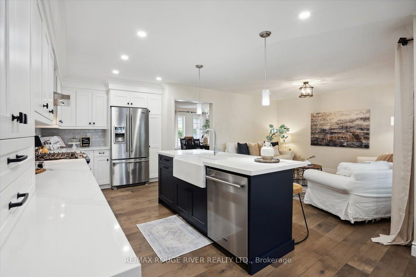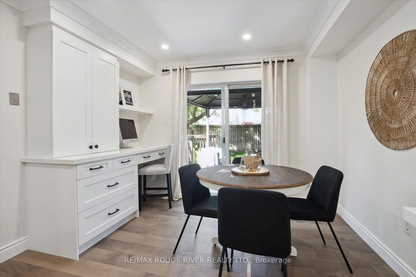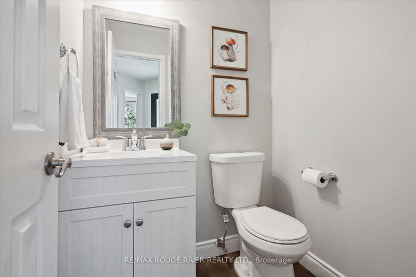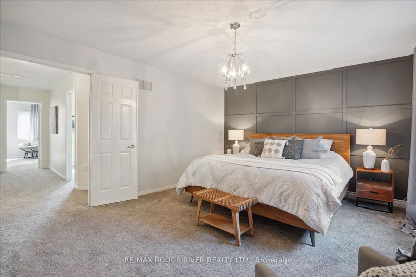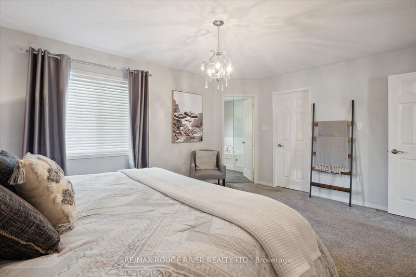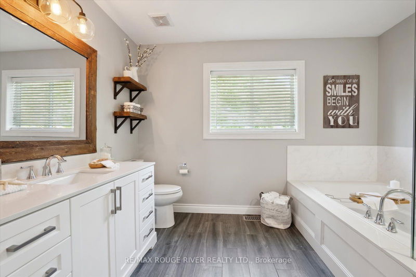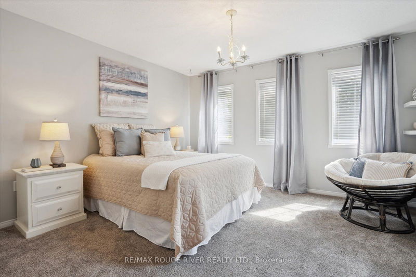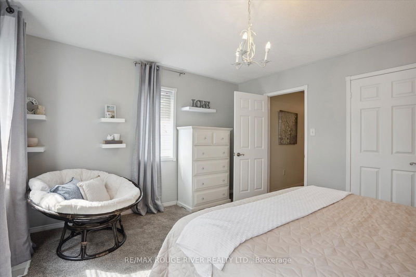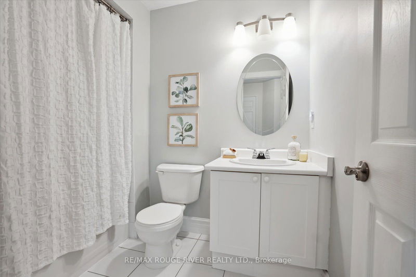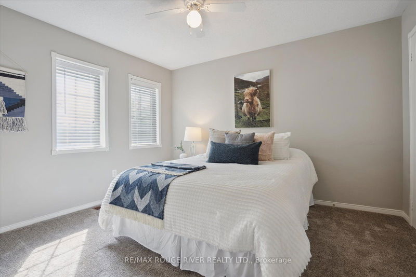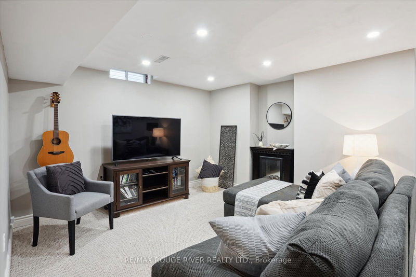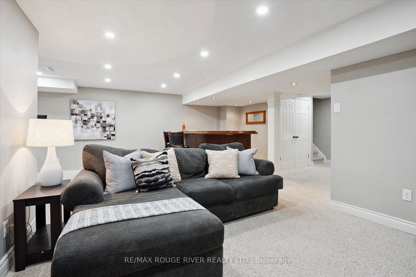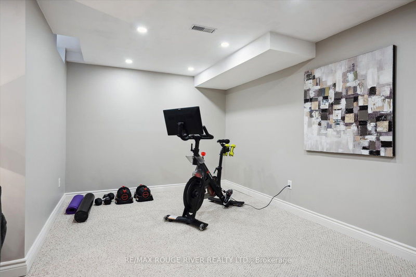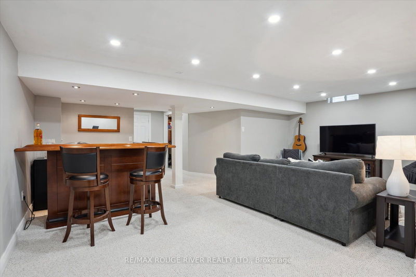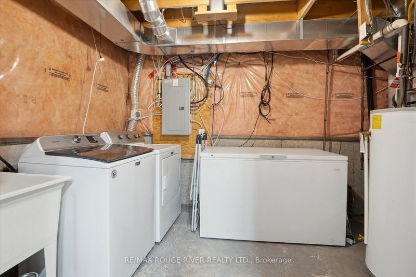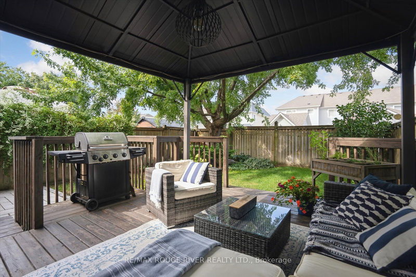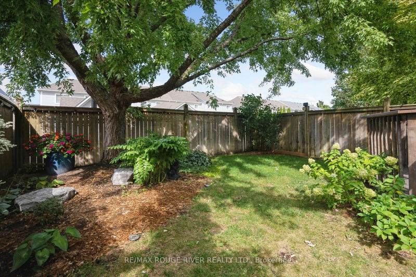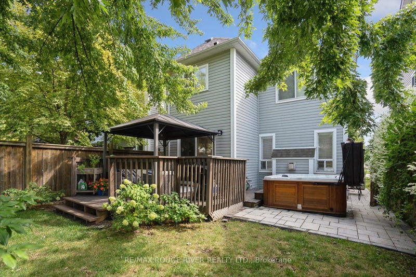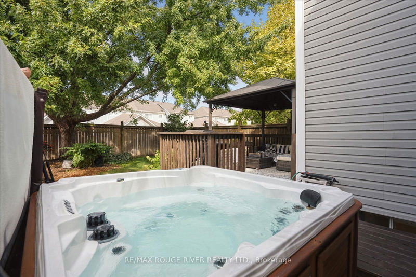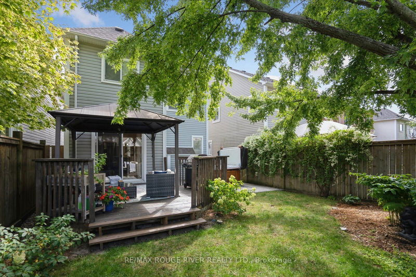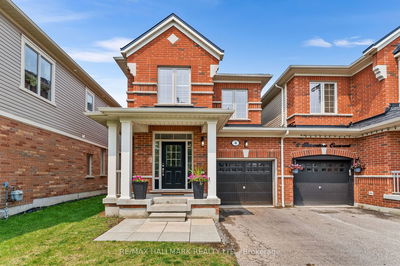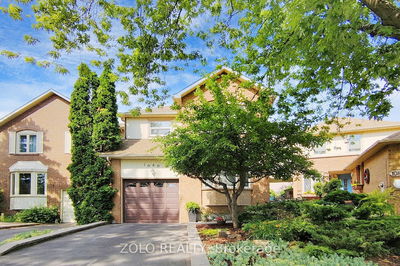Charming 3-Bedroom family home in the heart of Brooklin! This bright, beautifully renovated home boasts an open-concept layout with new hardwood flooring (2023) throughout the main level. The main floor features a formal dining room and a cozy family room with a gas fireplace. The upgraded kitchen (2023) is complete with quartz counter tops, a central island with a breakfast bar, a built-in workspace, stylish backsplash, stainless steel appliances, and a spacious breakfast area that opens to a fully fenced backyard through garden doors. Upstairs, new broadloom adds comfort to three generously sized bedrooms, including a master suite with a 4-piece en-suite and walk-in closet.The finished basement offers a perfect space for relaxation and entertainment, featuring a bar area and a dedicated workout space. The backyard is ideal for family gatherings, with a patio, hot tub, gazebo, and plenty of room for children to play!
Property Features
- Date Listed: Thursday, September 19, 2024
- Virtual Tour: View Virtual Tour for 18 Matthewson Place
- City: Whitby
- Neighborhood: Brooklin
- Major Intersection: Carnwith Dr. & Thickson Rd.
- Full Address: 18 Matthewson Place, Whitby, L1M 1H3, Ontario, Canada
- Living Room: Hardwood Floor, Large Window, Open Concept
- Kitchen: Hardwood Floor, Centre Island, Quartz Counter
- Family Room: Fireplace, Fireplace, Open Concept
- Listing Brokerage: Re/Max Rouge River Realty Ltd. - Disclaimer: The information contained in this listing has not been verified by Re/Max Rouge River Realty Ltd. and should be verified by the buyer.


