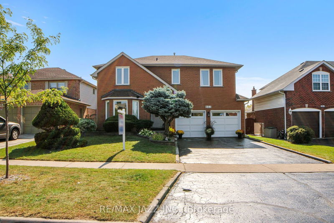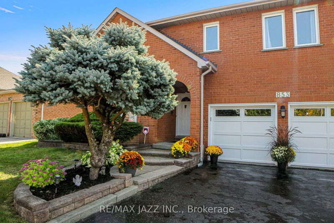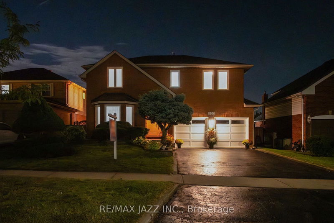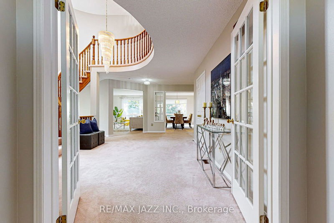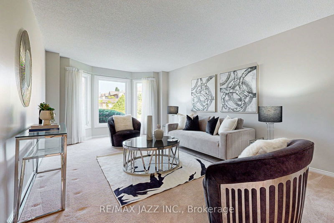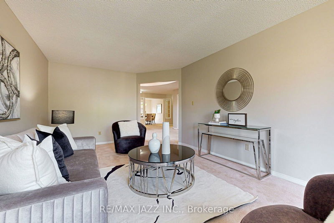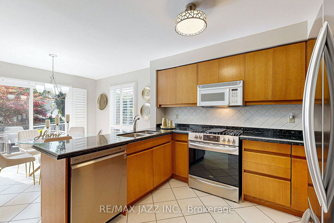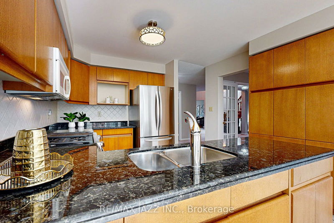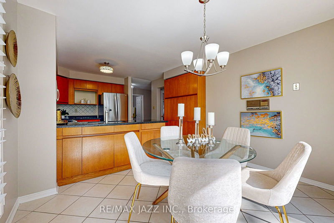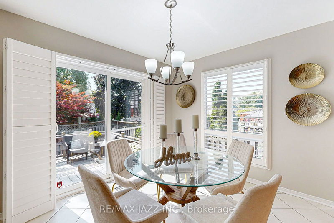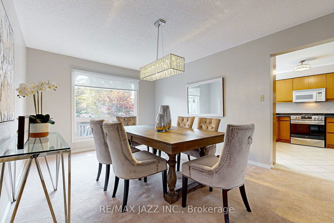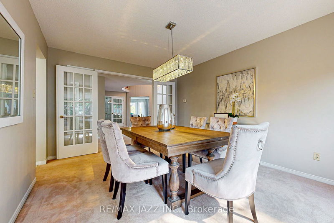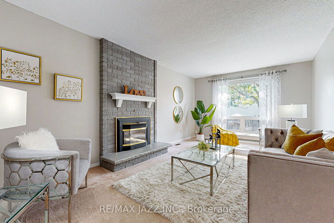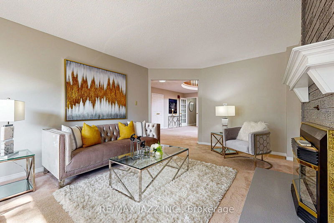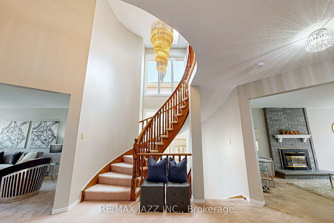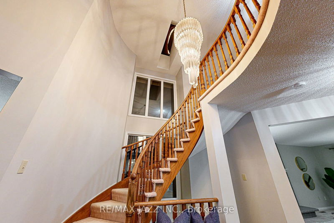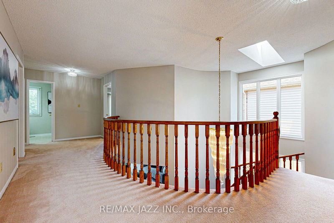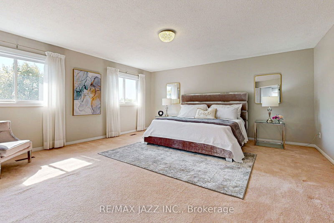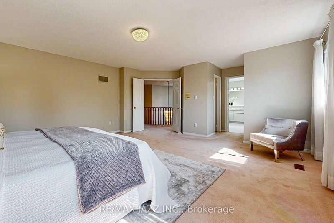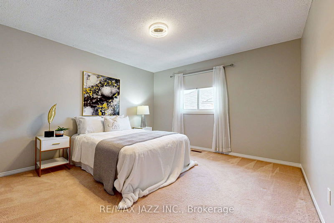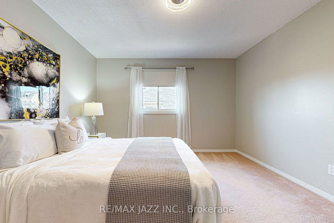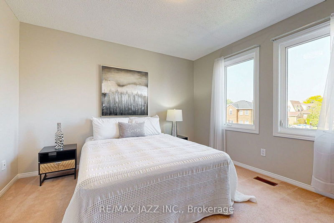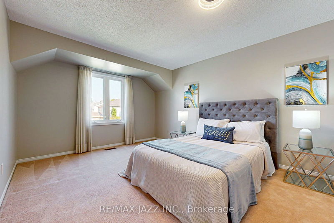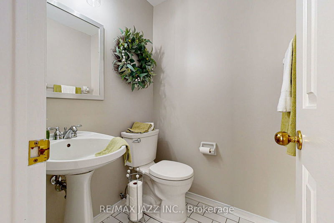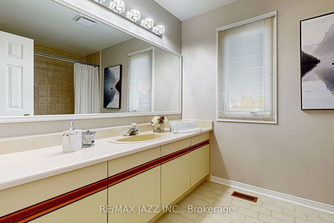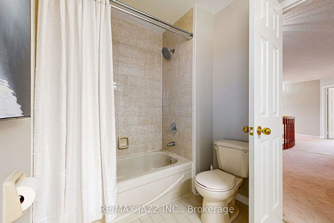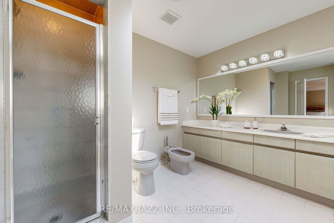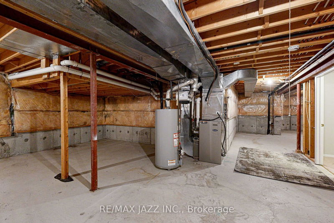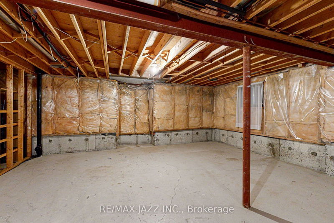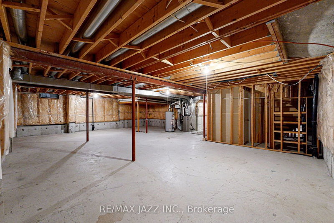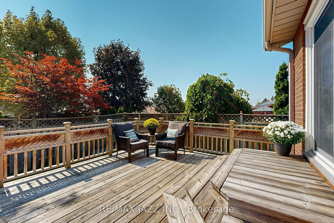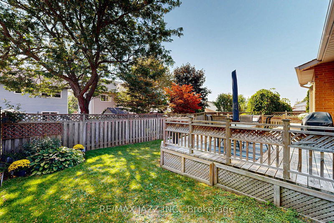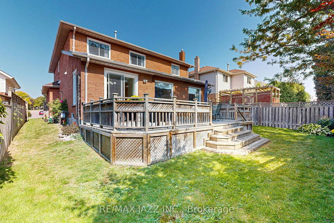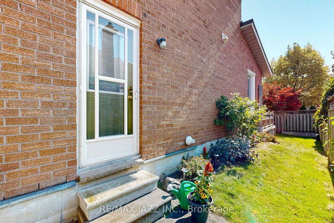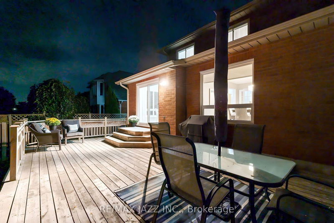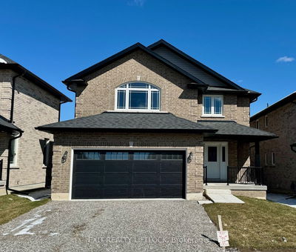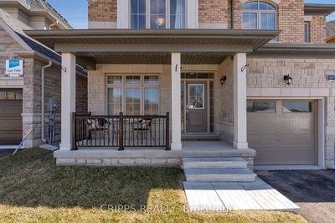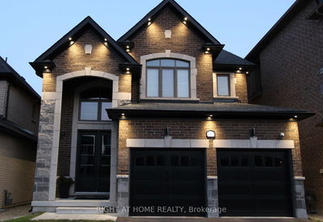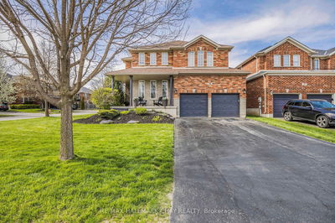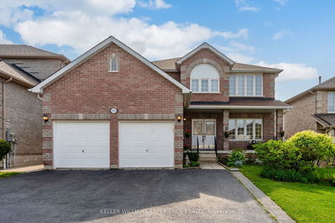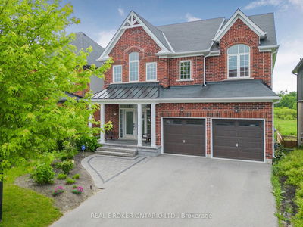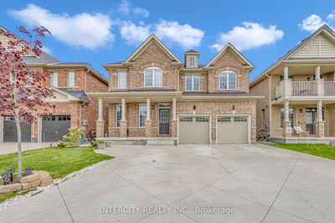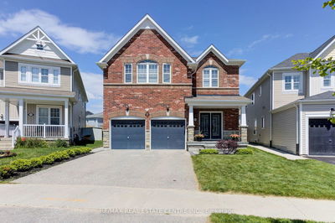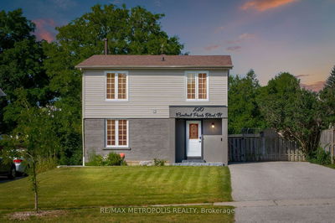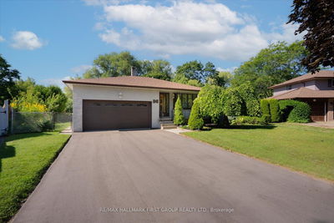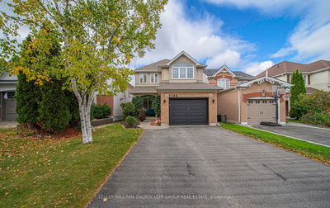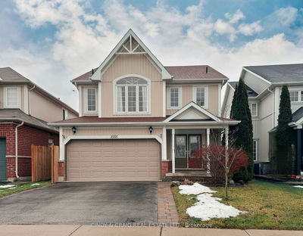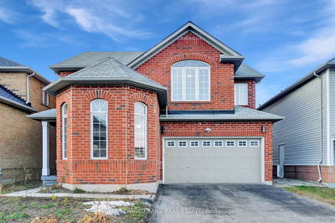Looking for elegance, mature neighborhood & quality construction? Look no further than this 3140 ft. executive, 4 bedroom, one owner, all brick home! Double French doored entry leads to an expansive foyer, enhanced by the natural light of the 2-story floor to ceiling windows, as well as skylight! The curved staircase, lends elegance to this seldom found floor plan. Retreat to the formal living room for adult time or relax in the casual atmosphere of your family room. The impressive dining room, a focal point for entertaining, can be secluded with double French doors. The ease of accessibility to the inviting kitchen is sure to please hosts, with an abundance of cabinetry, pantry, quartz counters, stainless steel fridge, dishwasher & gas range. For daily family meal times, the breakfast room, with California shutters, offers a walkout to the spacious, south facing deck & fence backyard. The 2nd floor primary bedroom sanctuary, combined with the five piece ensuite & 2 walk-in closets is your escape haven. There are additional 3 large bedrooms in close proximity. Convenient main floor laundry room features a side door, or garage door entry to the double car garage. Make this YOUR forever home!
Property Features
- Date Listed: Thursday, September 19, 2024
- Virtual Tour: View Virtual Tour for 853 Corbetts Road
- City: Oshawa
- Neighborhood: Pinecrest
- Major Intersection: Harmony Rd N/ Rossland/ Corbetts
- Full Address: 853 Corbetts Road, Oshawa, L1K 1Z2, Ontario, Canada
- Living Room: Bay Window, Broadloom, Formal Rm
- Family Room: Fireplace, Broadloom
- Kitchen: B/I Dishwasher
- Listing Brokerage: Re/Max Jazz Inc. - Disclaimer: The information contained in this listing has not been verified by Re/Max Jazz Inc. and should be verified by the buyer.

