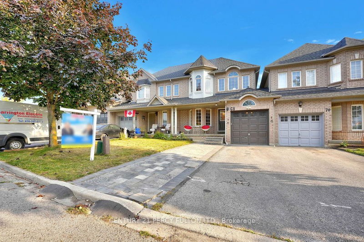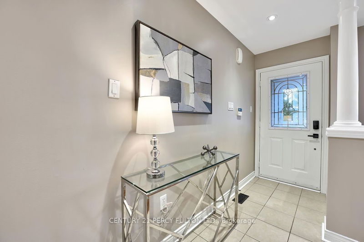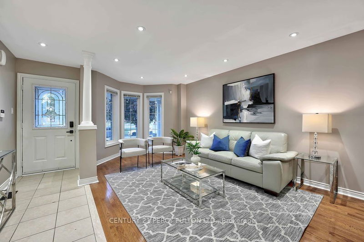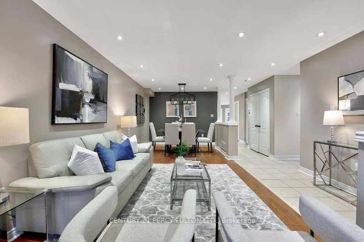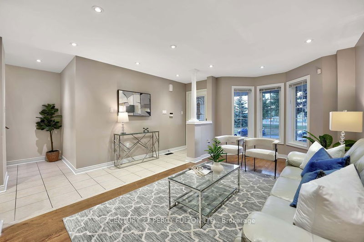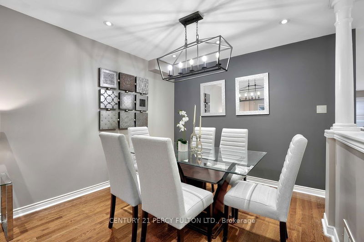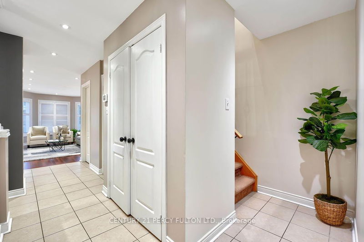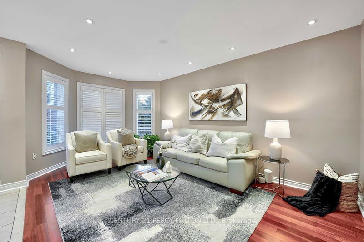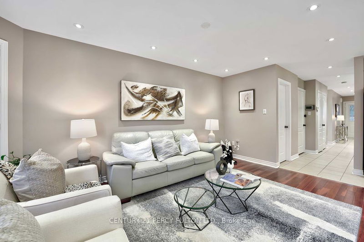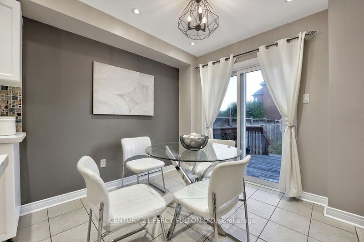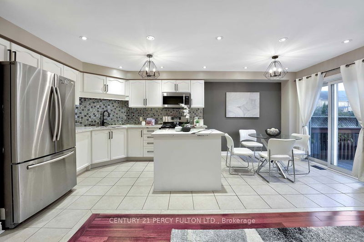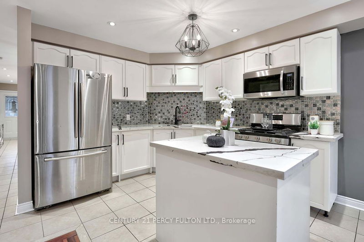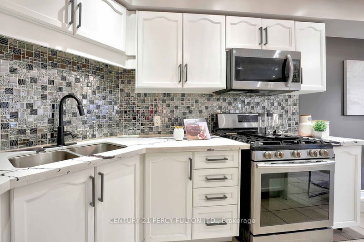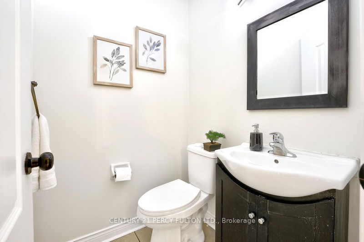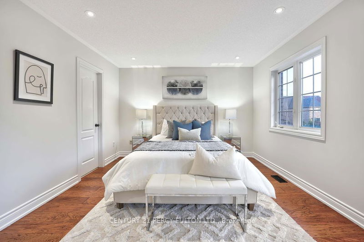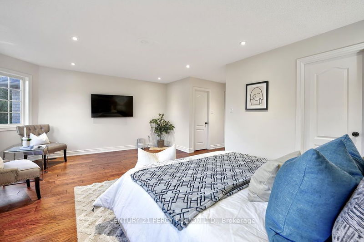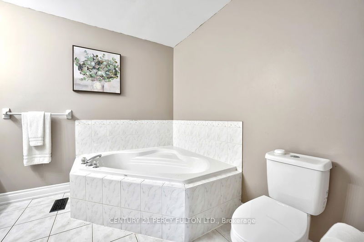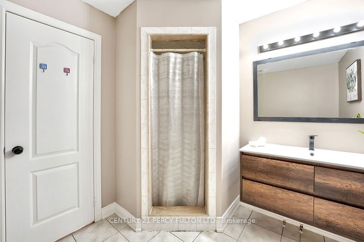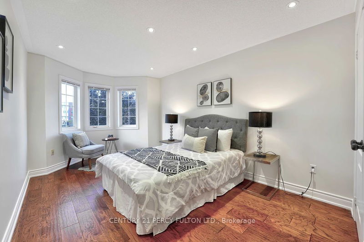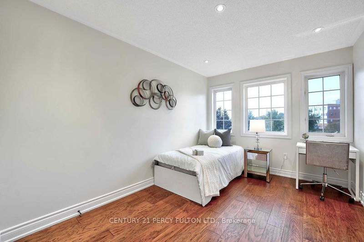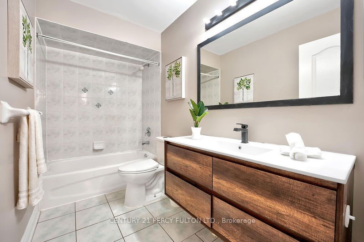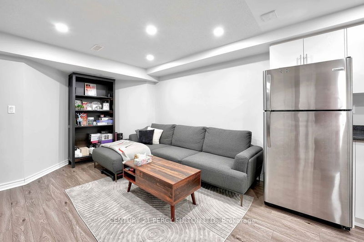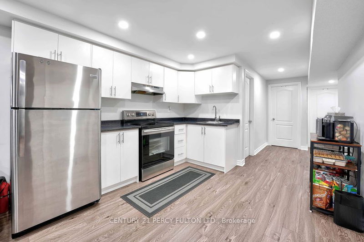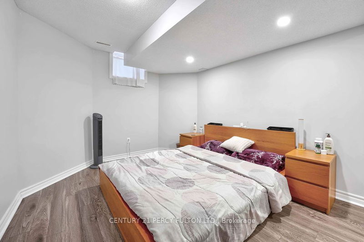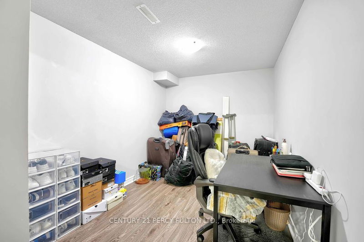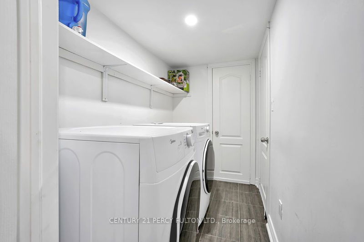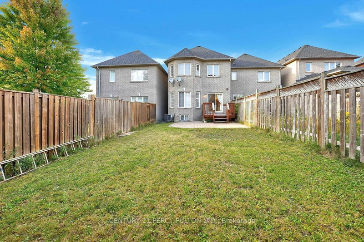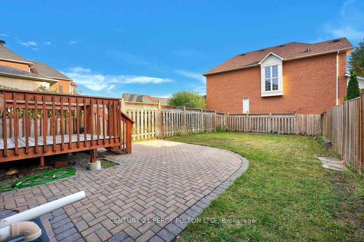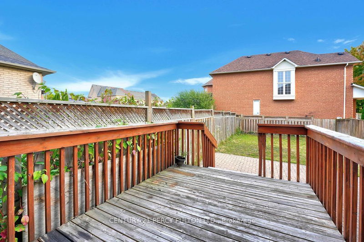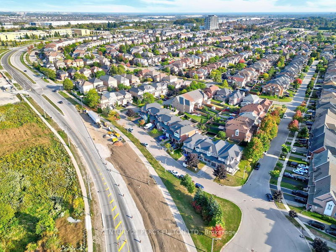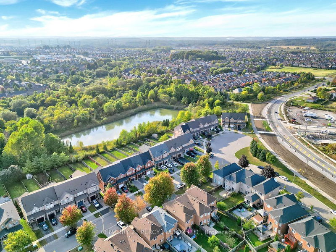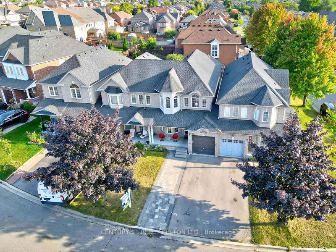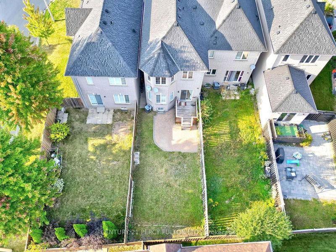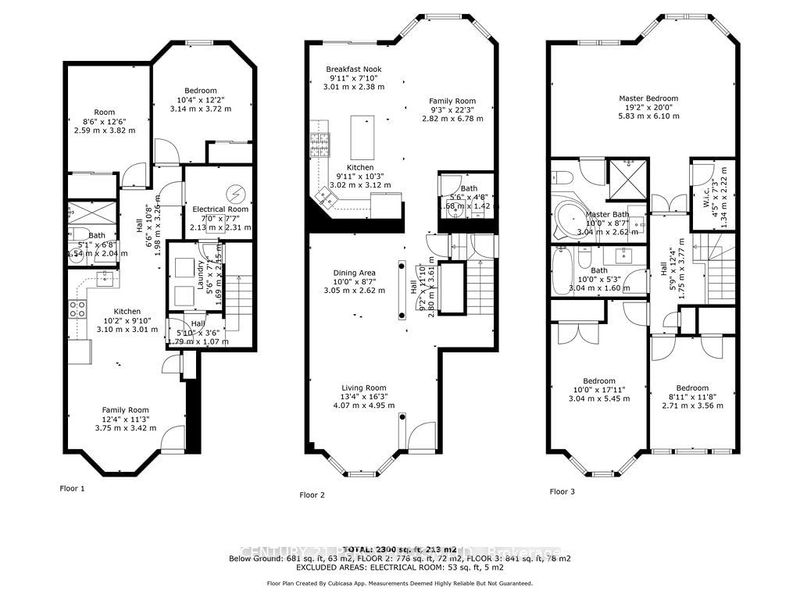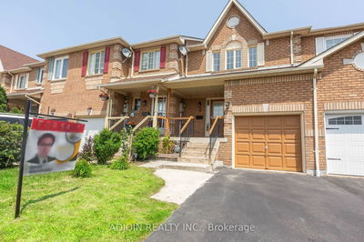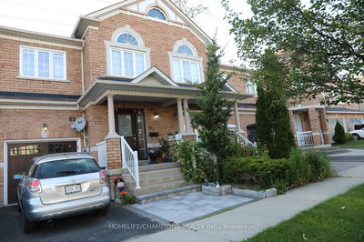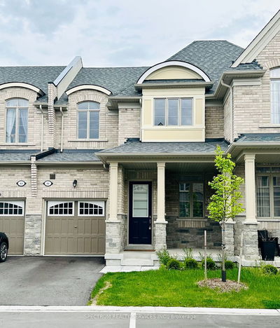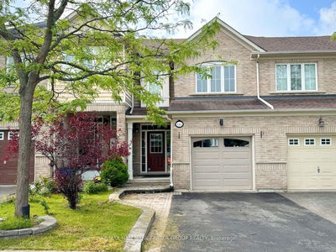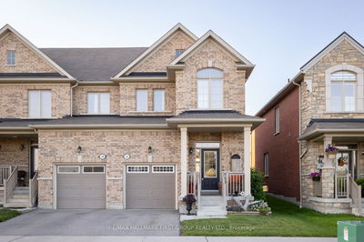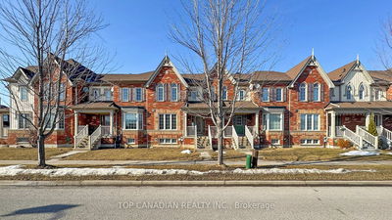Welcome to The Harmony Model! This rarely available Tormina-built all brick freehold townhome offers nearly 3000 sq. ft. of living space in highly desired Northwest Ajax, combining the features and space of a detached home. Situated on a picturesque street with no fronting neighbors, this home boasts a premium 121' deep lot and an extended driveway that fits up to 4 cars, offering added privacy.Inside, you'll find two large, separate living areas, perfect for entertaining. The main floor features hardwood floors, pot lights, and no popcorn ceilings, with hardwood and pot lights continuing throughout the second floor. The family-size kitchen includes quartz countertops, a center island, breakfast bar, and newer appliances, including a gas stove. Freshly painted and move-in ready, this home also offers 3 spacious bedrooms and 2 full bathrooms on the second floor, with the primary suite featuring a sitting area, walk-in closet, 4-piece ensuite, and soaker tub.The finished basement includes 2 bedrooms, a full bathroom, larger windows, and a separate entrance, offering endless potential for family living space/in-law suite.Enjoy the outdoors in the huge backyard complete with a deck and patio. Upgrades include: Roof (2021), Hardwood (2022), Potlights (2022), Paint (2024), Extended Driveway (2021), Kitchen (2022), Washroom Vanities (2023) Walking distance to two high schools, mosque, church, Grands-view Park, and grocery stores, this home is a must-see! This spacious, well-appointed home wont last longbook your showing today!
Property Features
- Date Listed: Monday, September 23, 2024
- Virtual Tour: View Virtual Tour for 68 Root Crescent
- City: Ajax
- Neighborhood: Northwest Ajax
- Major Intersection: Harwood/Rossland
- Full Address: 68 Root Crescent, Ajax, L1T 4M3, Ontario, Canada
- Living Room: Combined W/Living, Hardwood Floor
- Kitchen: W/O To Patio
- Family Room: Hardwood Floor
- Listing Brokerage: Century 21 Percy Fulton Ltd. - Disclaimer: The information contained in this listing has not been verified by Century 21 Percy Fulton Ltd. and should be verified by the buyer.


