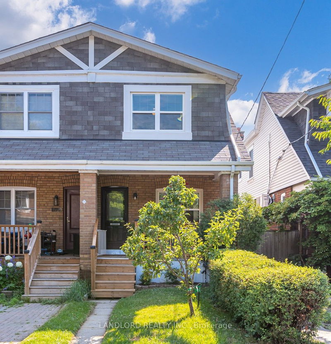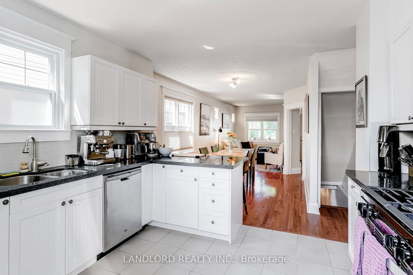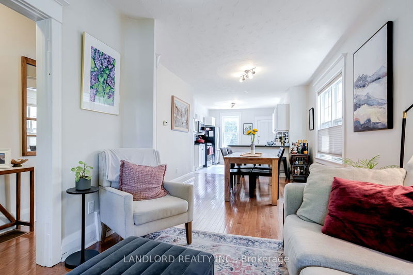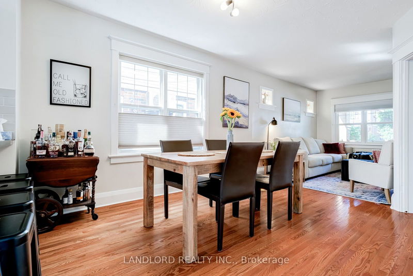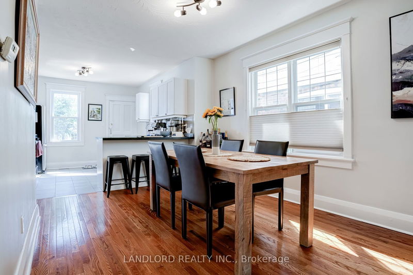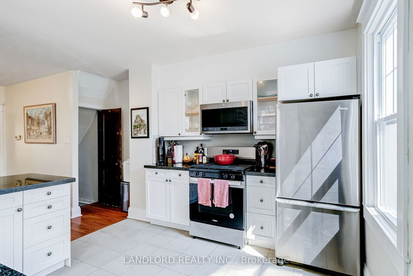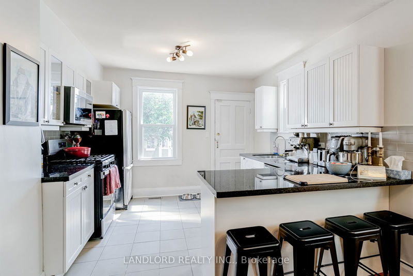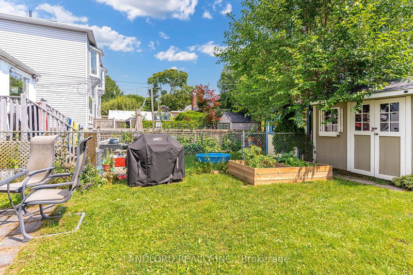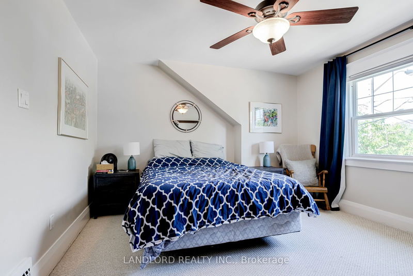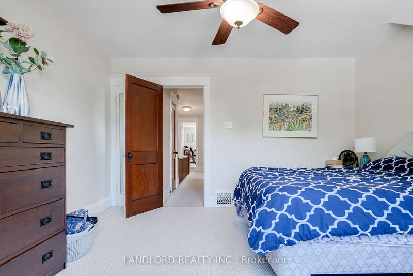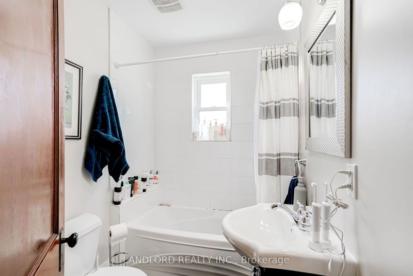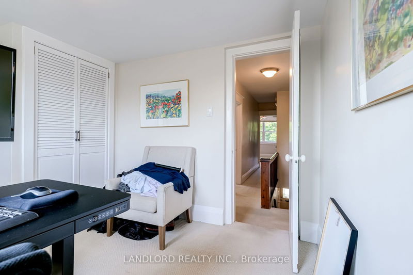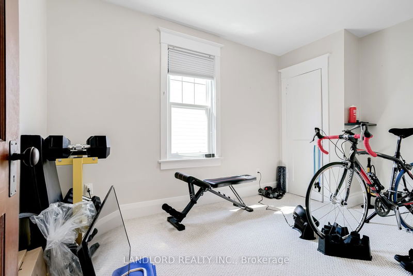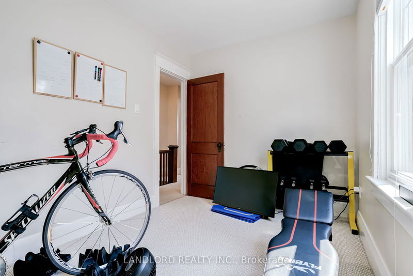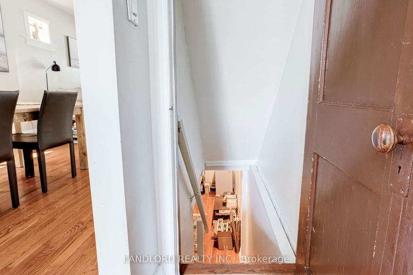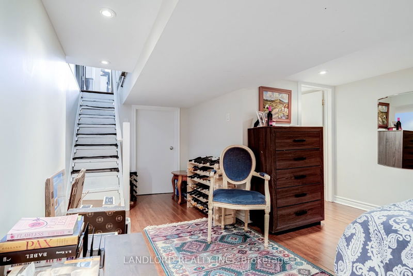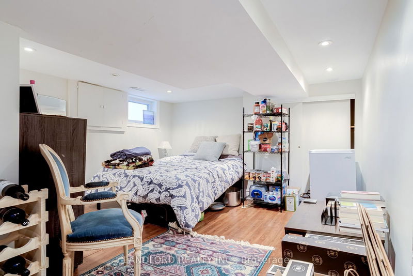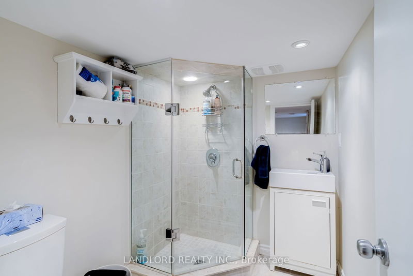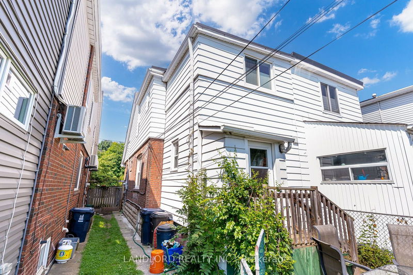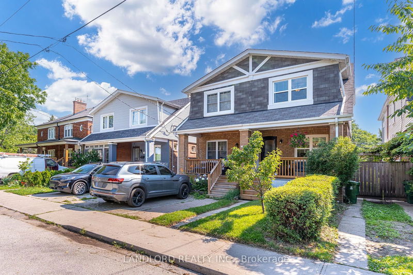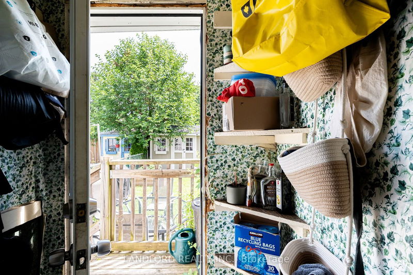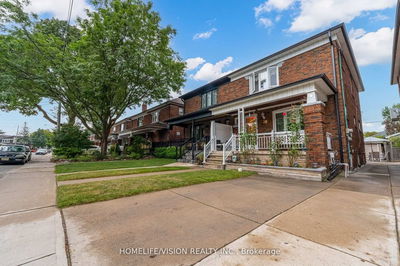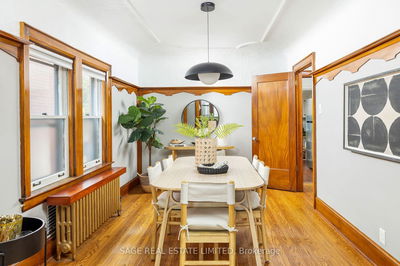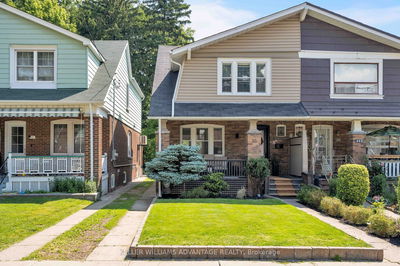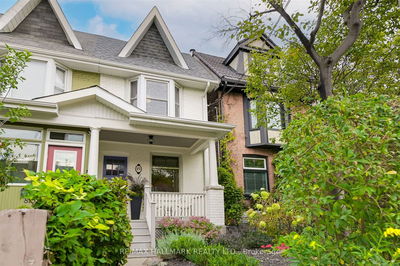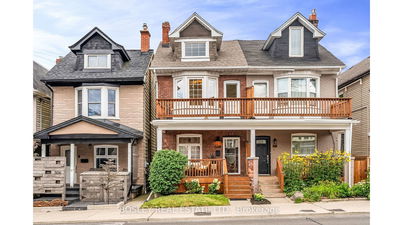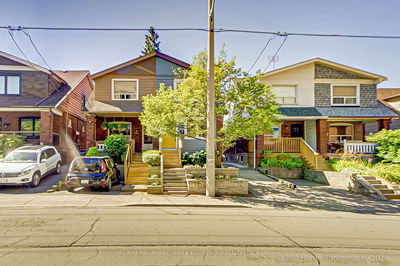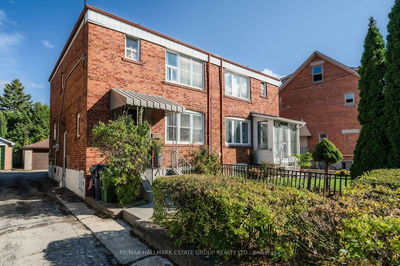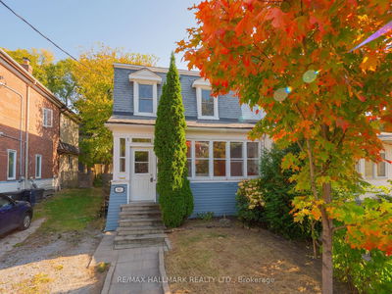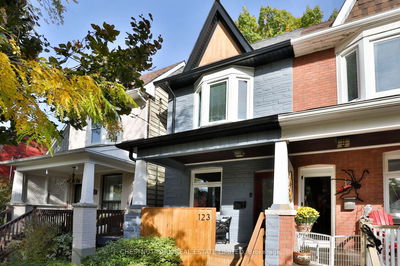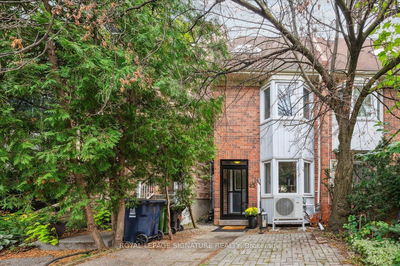Move in ready and recently-revitalized while maintaining its historical 1920s era charm! This Danforth Village 2-storey 3-bedroom 2-bathroom semi-detached home with finished basement is situated perfectly on a quiet family-friendly street that is a short walk from Pape station on Danforth Ave. The second floor features three bedrooms with carpet flooring and sharing a 4pc bathroom. The main floor features an open concept kitchen/dining/living space with hardwood flooring that walks out to a fully fenced yard in the rear and a full-width porch at the front. The basement features a finished basement rec/entertainment room, 3pc bathroom, separate laundry/mechanical room and then workshop/storage room. Refer to floor plan in listing images or listing attached attachment for layout. Reach out to us to learn about the quality schools in the area!
Property Features
- Date Listed: Monday, September 23, 2024
- City: Toronto
- Neighborhood: Danforth Village-East York
- Major Intersection: Pape / Mortimer
- Full Address: 189 Woodycrest Avenue, Toronto, M4J 3C2, Ontario, Canada
- Kitchen: Main
- Living Room: Main
- Listing Brokerage: Landlord Realty Inc. - Disclaimer: The information contained in this listing has not been verified by Landlord Realty Inc. and should be verified by the buyer.

