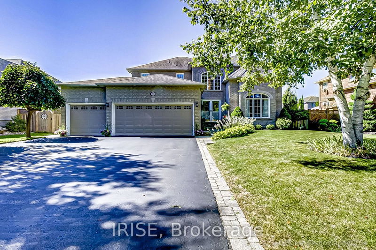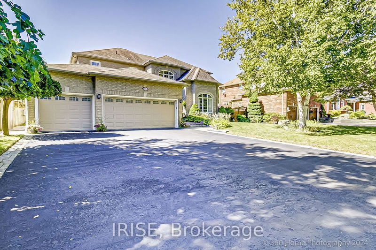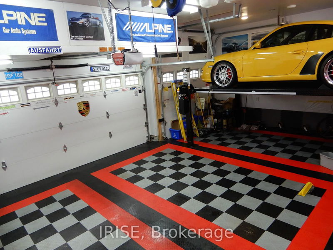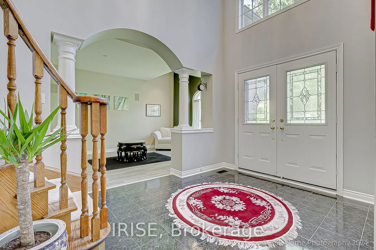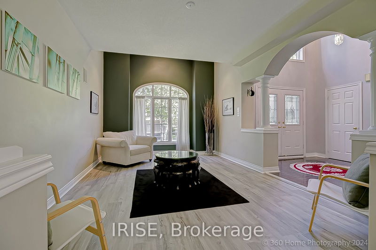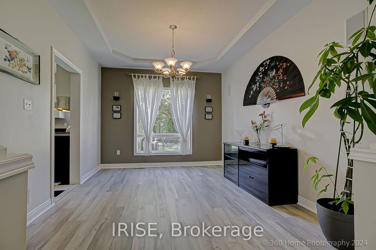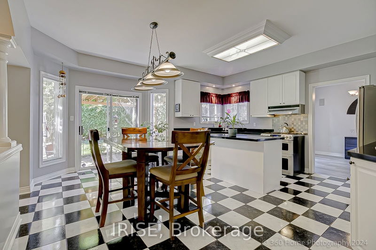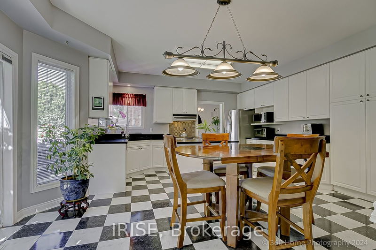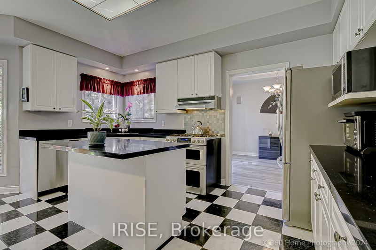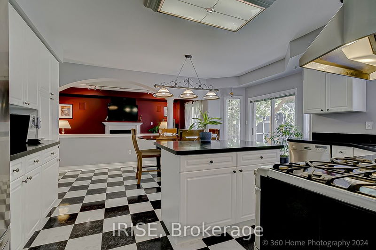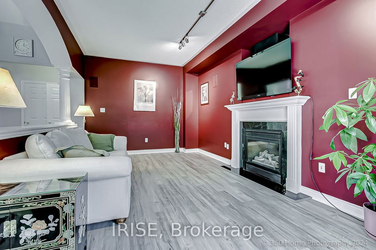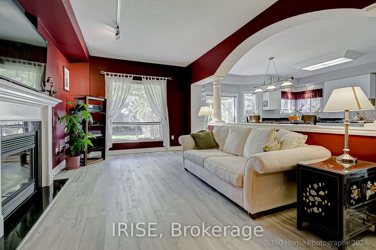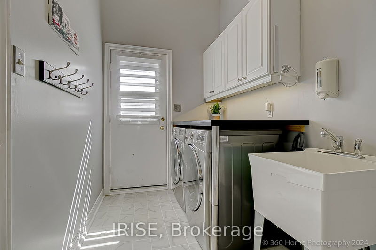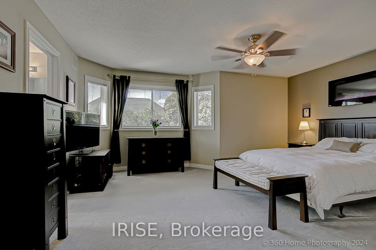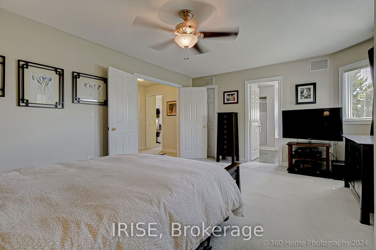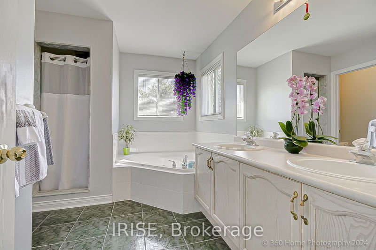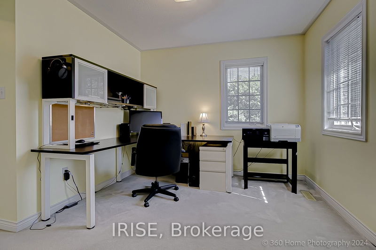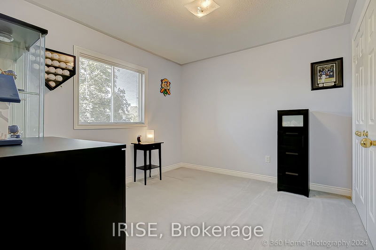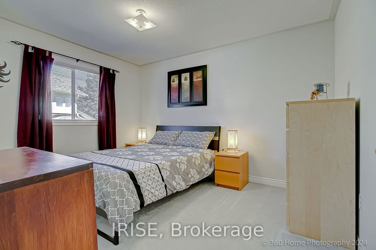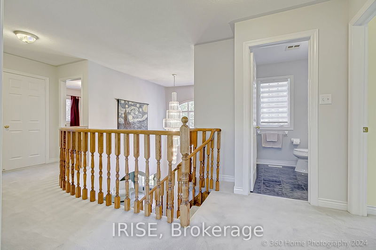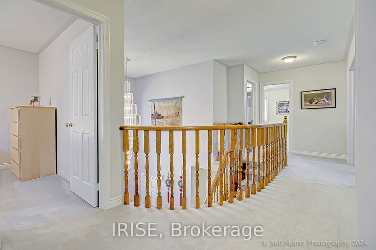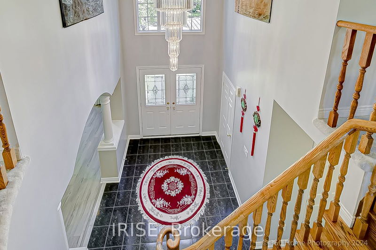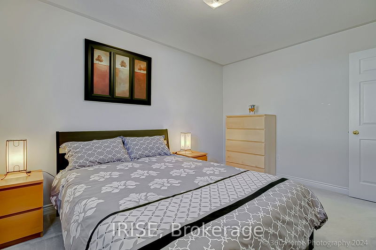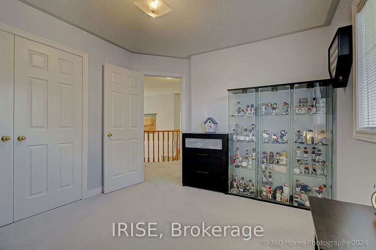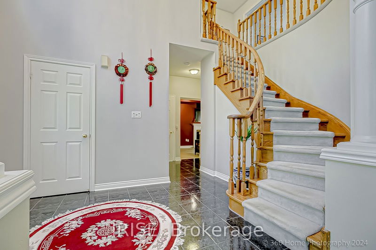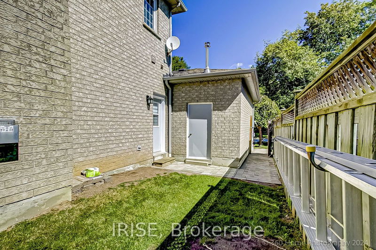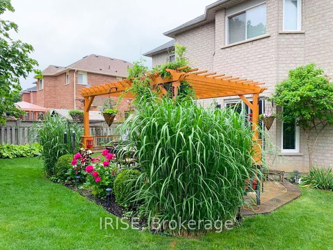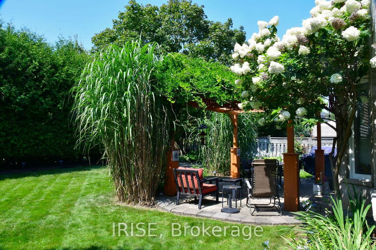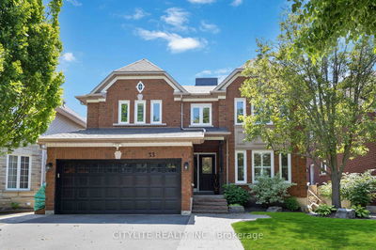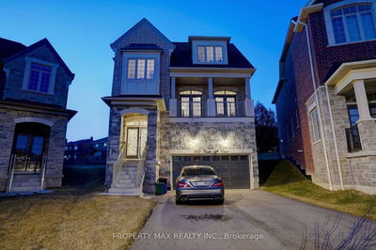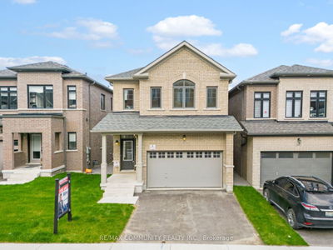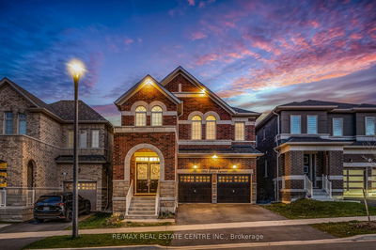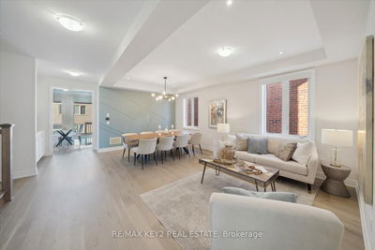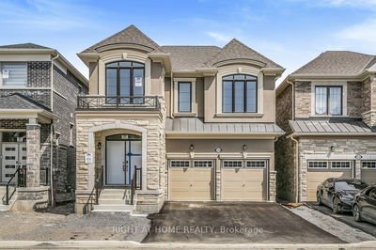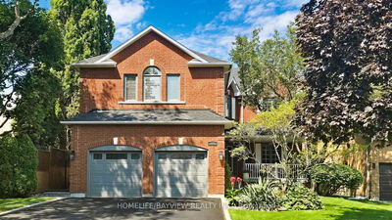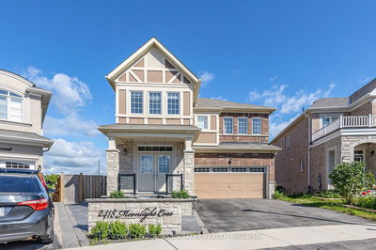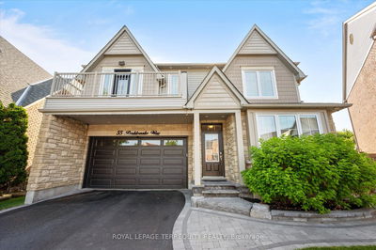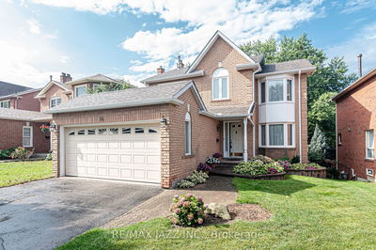OPEN HOUSE SUNDAY September 29, 2-4pm. Enjoy this spacious detached home with a rare 3-CAR GARAGE in the serenity of an EXCLUSIVE and PRESTIGIOUS Buckingham Gate neighborhood, situated on a quiet cul-de-sac, surrounded by conservation land. Car enthusiast's dream with a 3-CAR CUSTOM built, heated GARAGE with built-in speaker system, custom flooring and direct access to the house. Welcoming, sun-filled double door entry with CATHEDRAL CEILINGS and solid oak staircase, OPEN CONCEPT kitchen with QUARTZ counters and gas stove, overlooking a PRIVATE BACKYARD oasis, and a built-in wall speaker system, make this a perfect place for family gatherings. The LUXURY continues with 9-foot ceilings throughout the main floor and the primary bedroom with a fireplace and a SPA-style ensuite featuring a JACUZZI tub. This clean, meticulously maintained family home, with endless upgrades and custom features, is tucked away from the noise, in a great school district, with endless parks and trails, and is close to 407/401/GO and Pickering Town Center. Please see the virtual tour for 360 panoramic views and more photos.
Property Features
- Date Listed: Wednesday, September 25, 2024
- Virtual Tour: View Virtual Tour for 2304 Abbott Crescent
- City: Pickering
- Neighborhood: Brock Ridge
- Major Intersection: Rossland & Southcott
- Full Address: 2304 Abbott Crescent, Pickering, L1X 2T5, Ontario, Canada
- Living Room: Laminate, Large Window, Vaulted Ceiling
- Kitchen: Stainless Steel Appl, Centre Island, Quartz Counter
- Family Room: Gas Fireplace, Laminate, O/Looks Backyard
- Listing Brokerage: Irise - Disclaimer: The information contained in this listing has not been verified by Irise and should be verified by the buyer.

