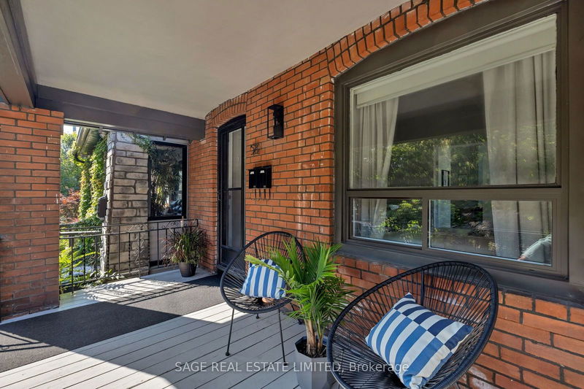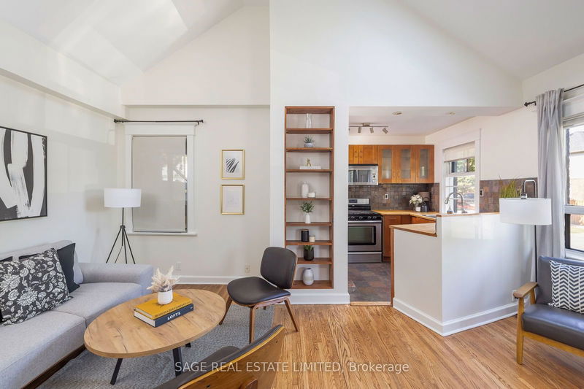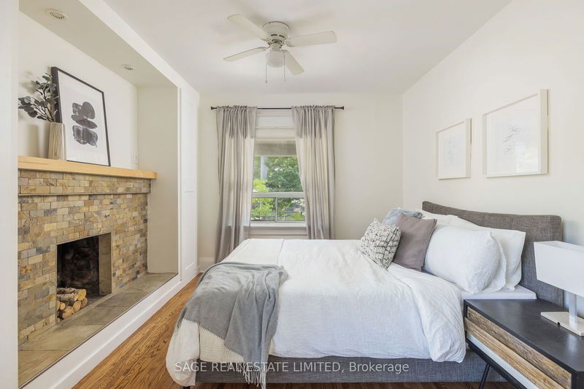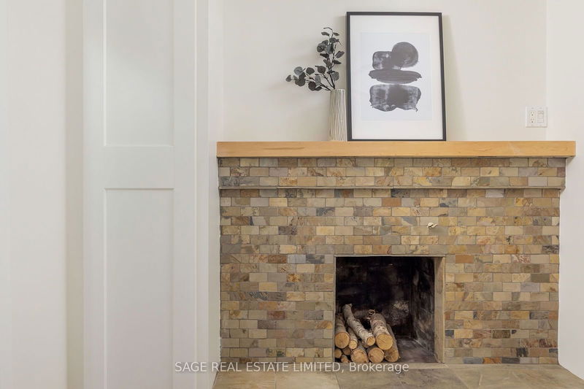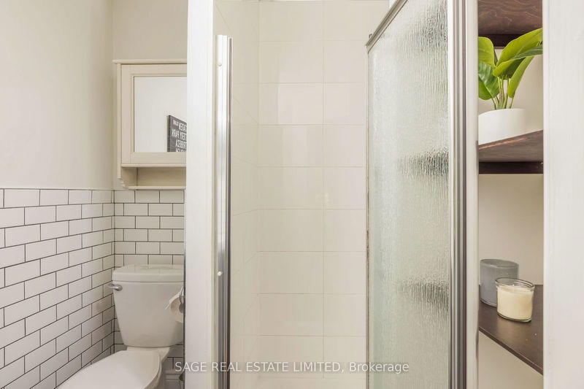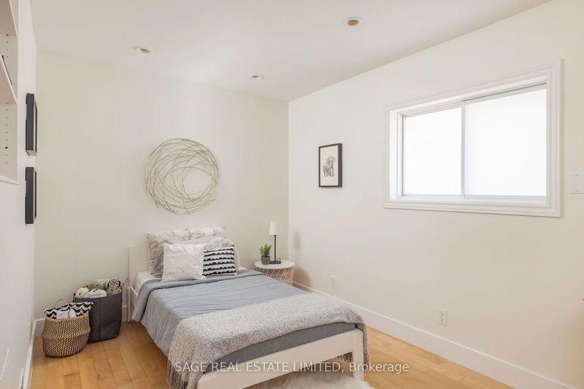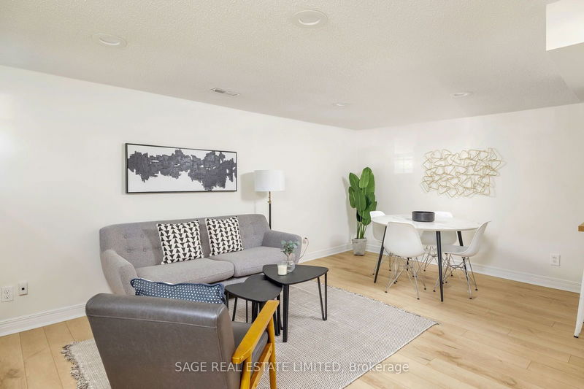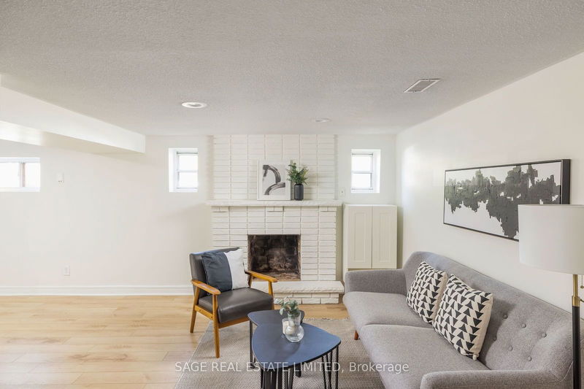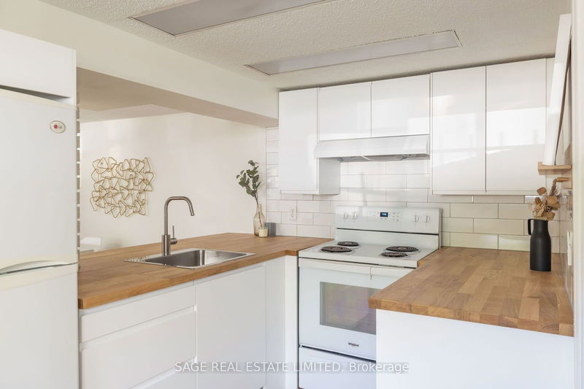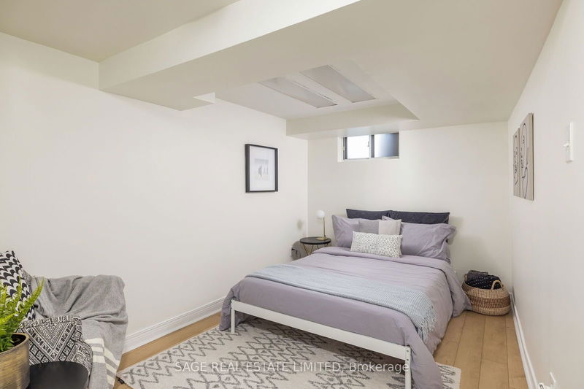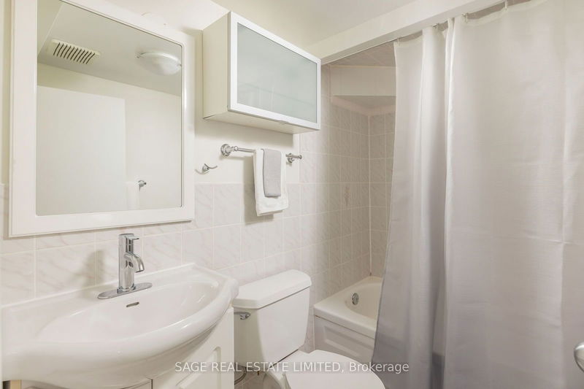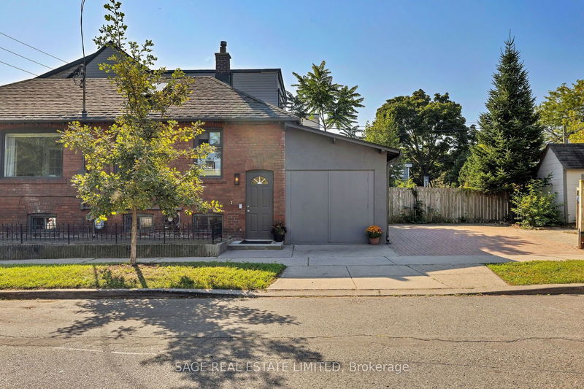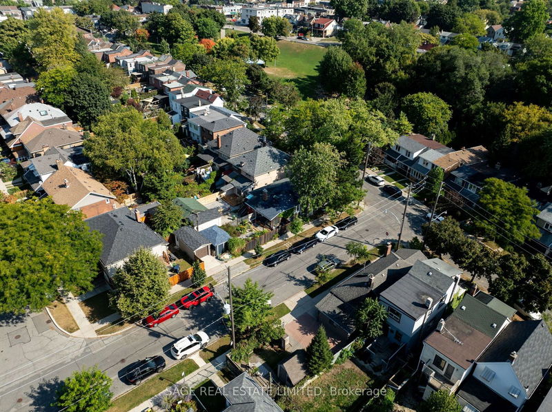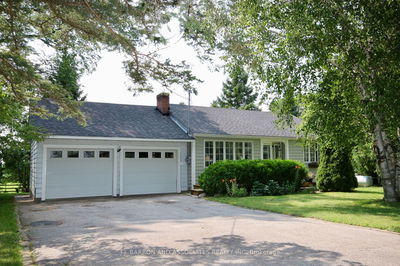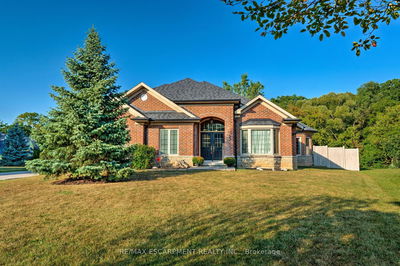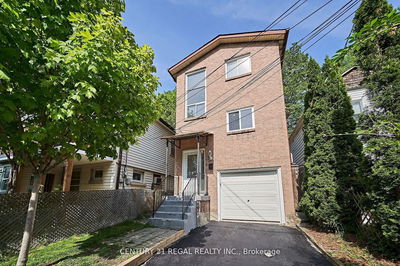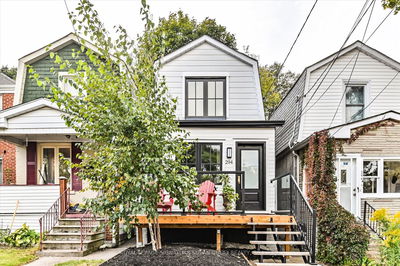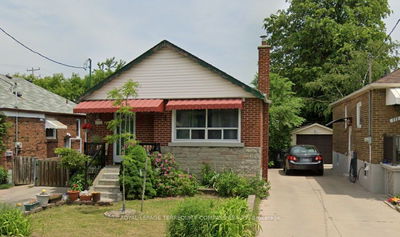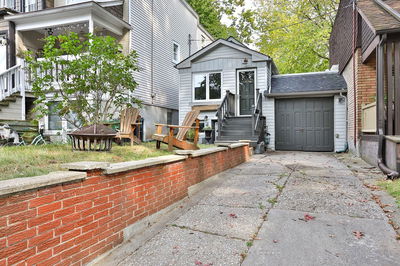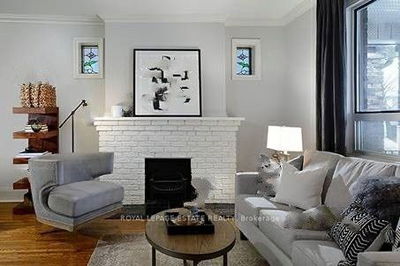Charming loft-style bungalow on a prime corner lot directly across from East Lynn Park! This unique home features a 13' vaulted ceiling, a skylight that bathes the living space in natural light, hardwood floors, and two fireplaces, creating an airy and inviting atmosphere. Freshly painted throughout, the main level offers a spacious, open-concept layout ideal for family gatherings and entertaining.The REAL highlight is the income-generating potential and flexibility this home offers. The lower level boasts a newly renovated in-law suite with above-grade windows, a separate entrance, a modern kitchen, and new vinyl flooring perfect for generating rental income or accommodating multi-generational living. This space provides an excellent opportunity for homeowners seeking mortgage support or those who need extra room for family members.Situated on a corner lot with great development potential, this property is primed for the addition of an accessory dwelling, whether a laneway house or garden suite (Lanescape report available). With 2-car parking, a private backyard with a shed, and beautifully landscaped yards, this home offers comfort and convenience. Enjoy being a 10-minute walk to either Coxwell or Woodbine Subway stations, within the sought-after Earl Haig school district, and steps away from shops, cafes, and a weekly farmers market. A rare gem with endless possibilities!
Property Features
- Date Listed: Wednesday, September 25, 2024
- Virtual Tour: View Virtual Tour for 58 West Lynn Avenue
- City: Toronto
- Neighborhood: Woodbine Corridor
- Major Intersection: Danforth Between Coxwell & Woodbine
- Living Room: Hardwood Floor, Vaulted Ceiling, Open Concept
- Kitchen: Slate Flooring, Stainless Steel Appl, O/Looks Dining
- Living Room: Laminate, Fireplace
- Kitchen: Breakfast Bar, Custom Counter
- Listing Brokerage: Sage Real Estate Limited - Disclaimer: The information contained in this listing has not been verified by Sage Real Estate Limited and should be verified by the buyer.


