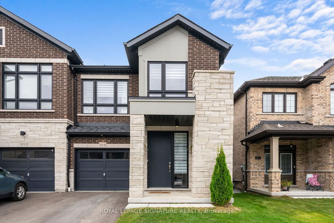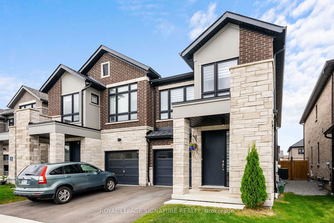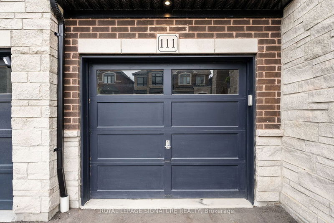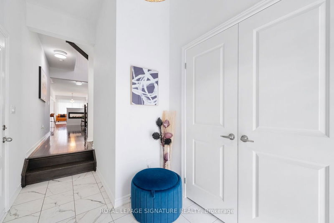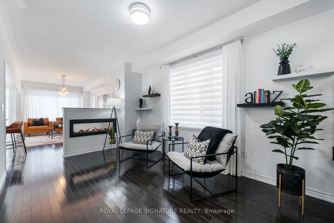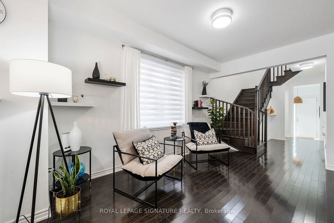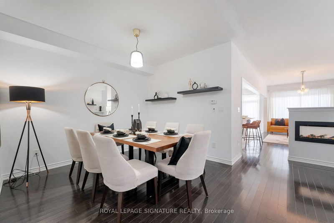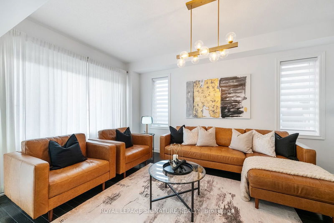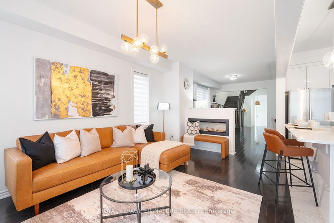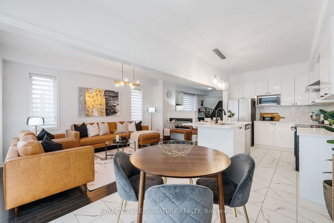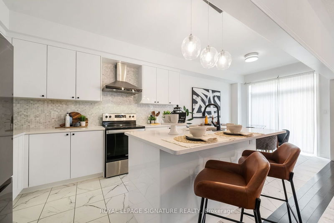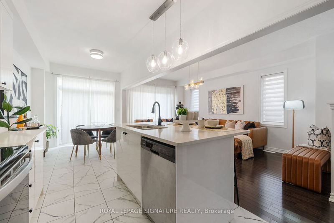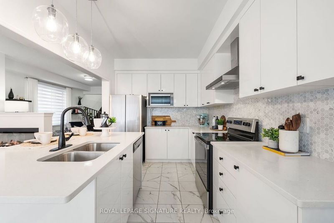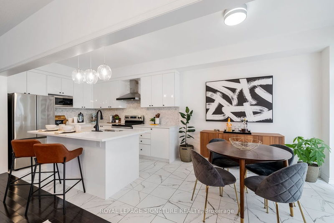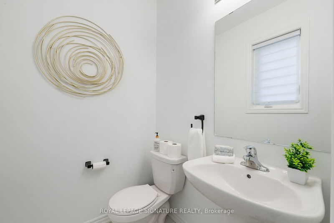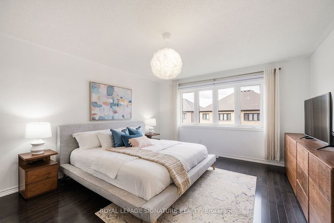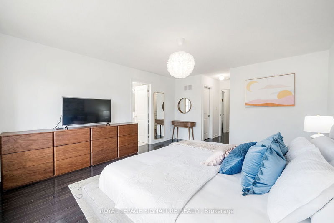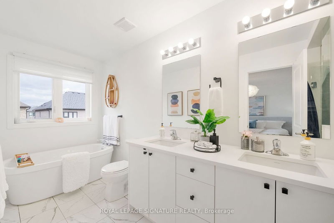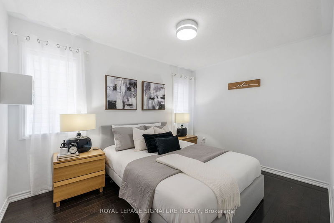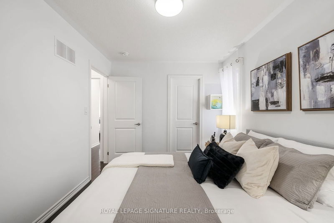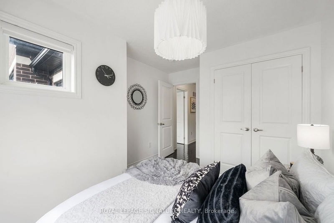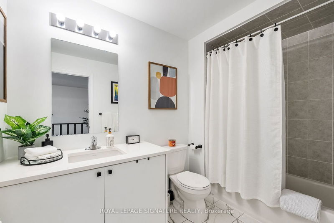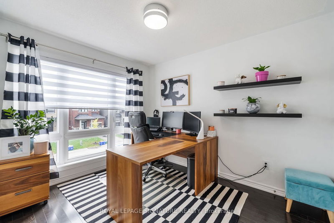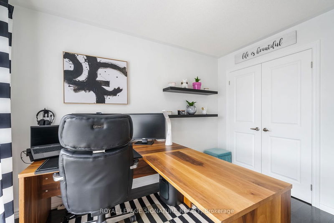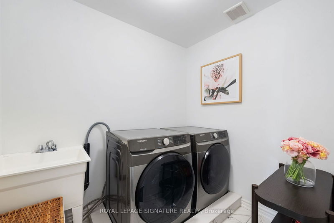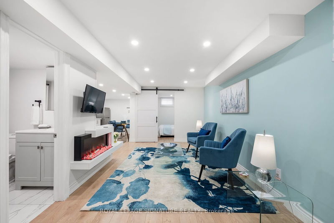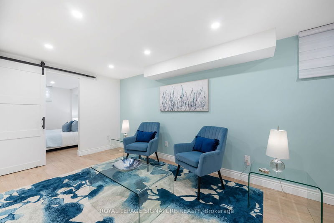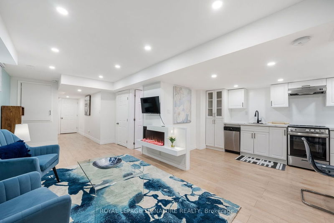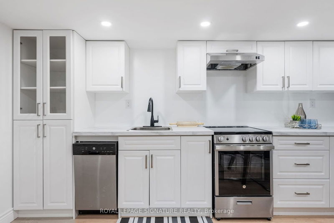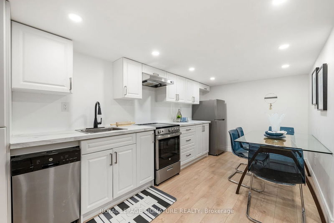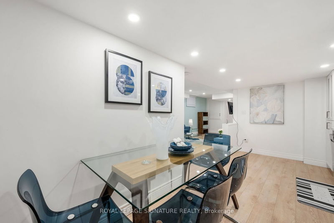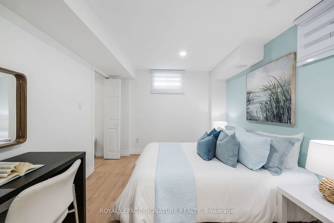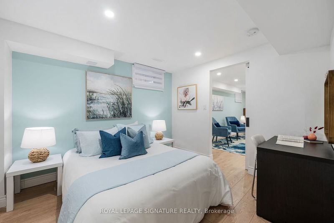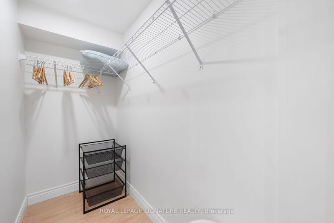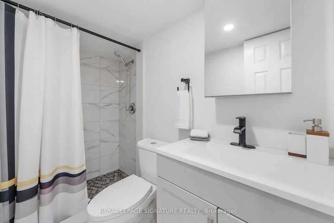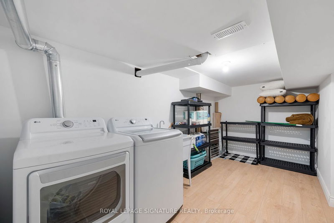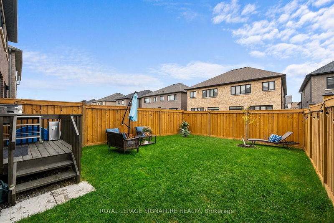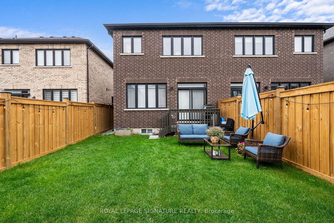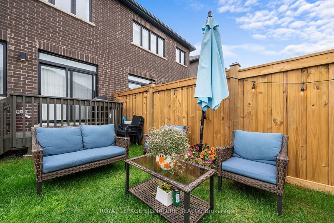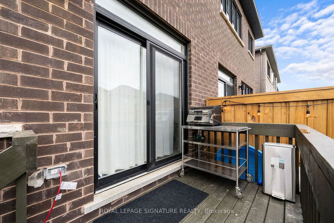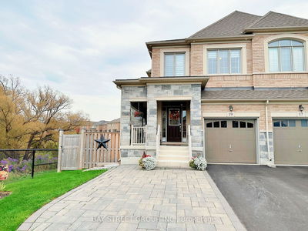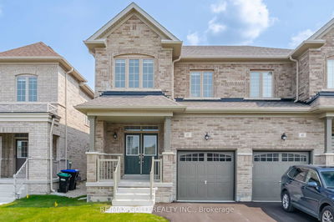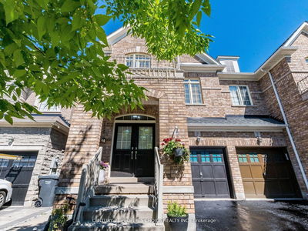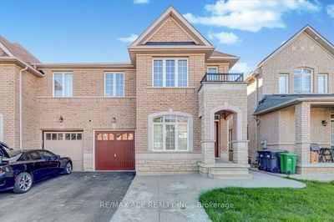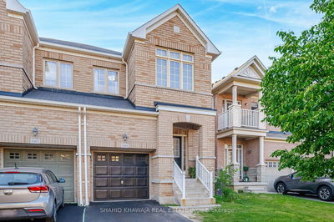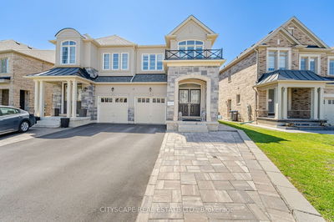This stunning 4+1 bedroom home features a fully finished basement with its own kitchen, 3-piece bath, and bedroom with a walk-in closet ideal for extended family or potential rental income. The main floor boasts 9-foot ceilings, hardwood flooring on the main and upper levels, and an open-concept layout. The chefs kitchen shines with quartz countertops and backsplash, while the family room offers a cozy 2-way fireplace, perfect for gatherings. The 2nd floor includes 4 bedrooms, a laundry room, an impressive primary suite featuring his and her walk-in closets, a 5-piece ensuite with a freestanding tub, and a frameless glass walk-in shower. Located in a vibrant community close to all amenities, with easy access to Highway 401, 412, and a new school opening in 2026, this home offers the perfect blend of style, comfort, and convenience.
Property Features
- Date Listed: Tuesday, September 24, 2024
- Virtual Tour: View Virtual Tour for 111 Closson Drive
- City: Whitby
- Neighborhood: Rural Whitby
- Major Intersection: Rossland Rd and Des Newman Blvd
- Kitchen: Quartz Counter, Backsplash, Breakfast Bar
- Living Room: 2 Way Fireplace, Hardwood Floor, Combined W/Dining
- Family Room: 2 Way Fireplace, Hardwood Floor, Combined W/Kitchen
- Kitchen: Laminate, Pot Lights, Eat-In Kitchen
- Listing Brokerage: Royal Lepage Signature Realty - Disclaimer: The information contained in this listing has not been verified by Royal Lepage Signature Realty and should be verified by the buyer.

