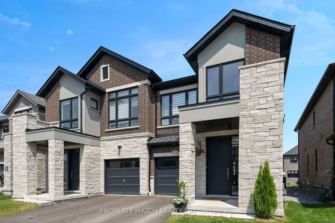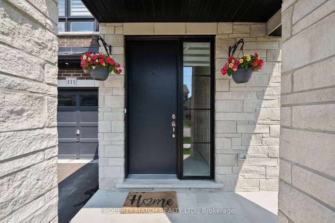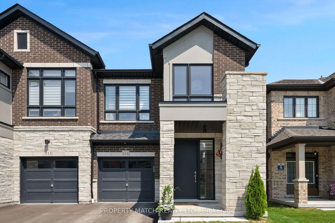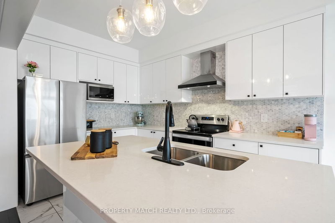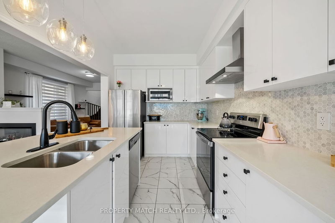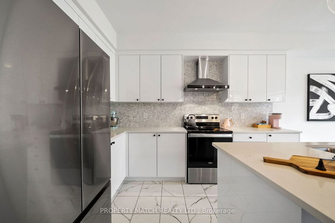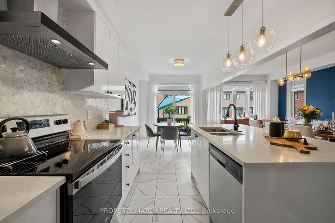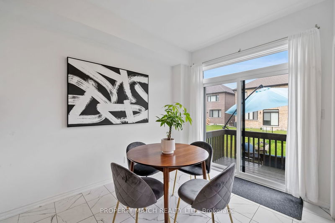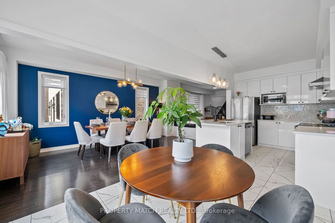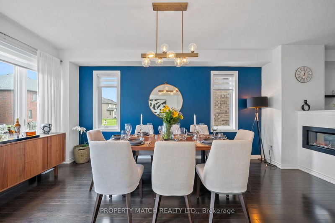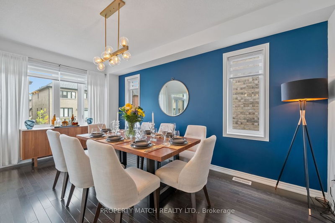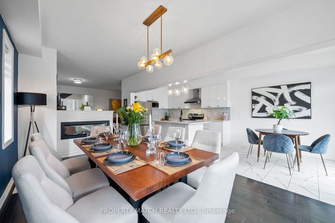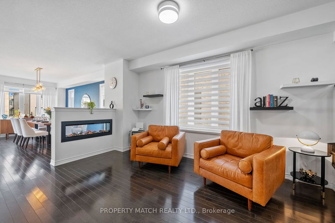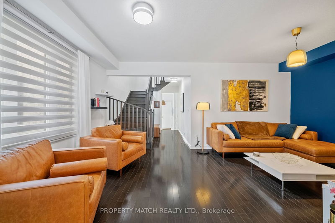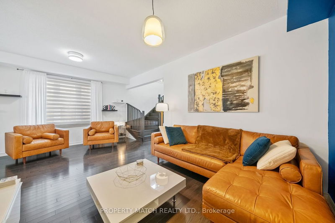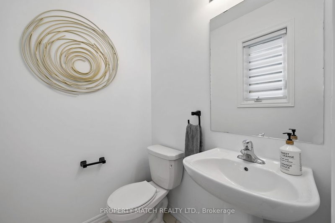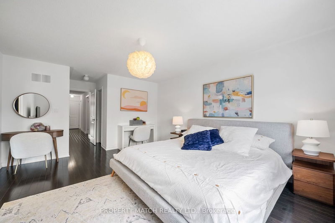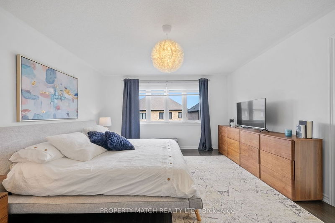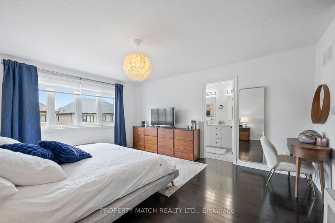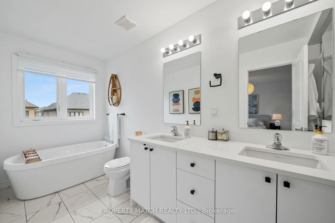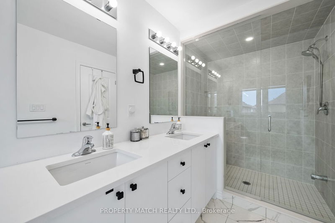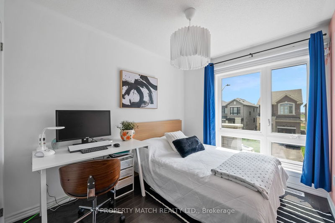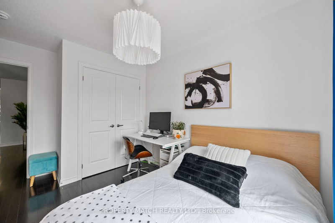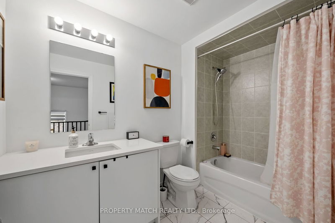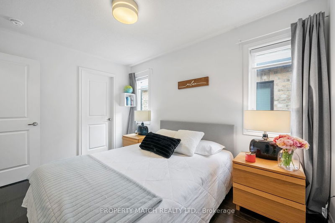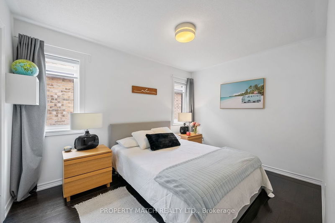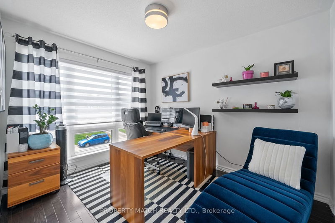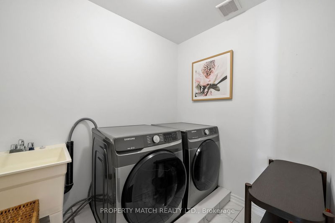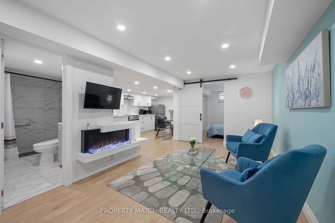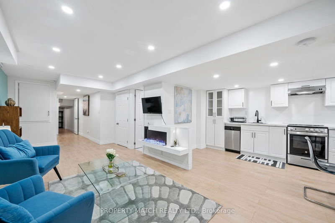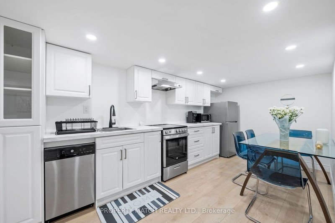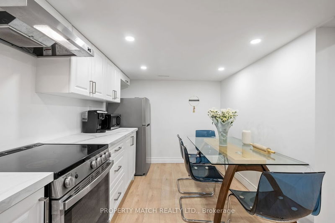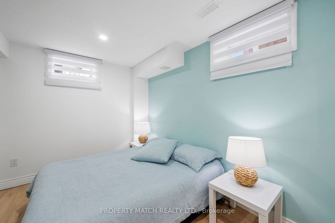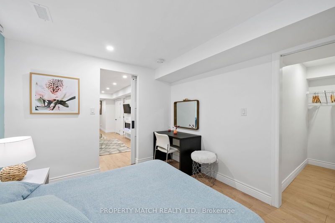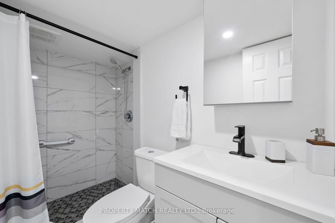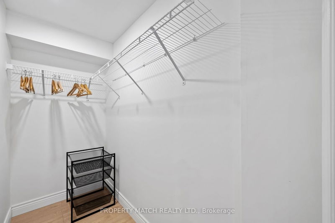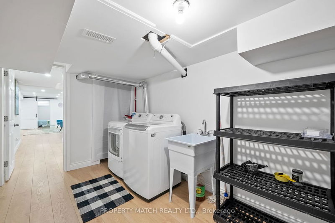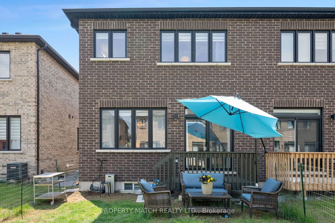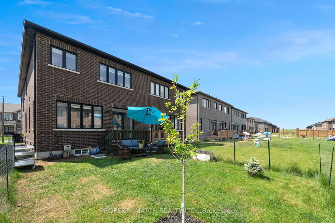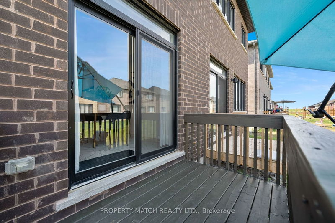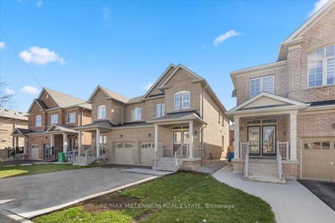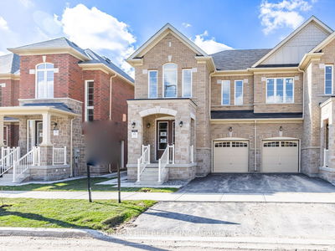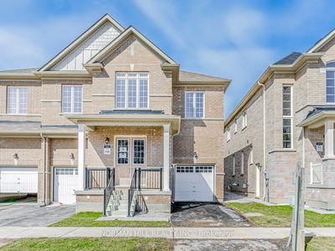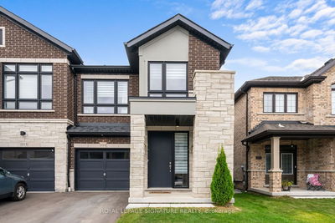Welcome! This Stunning and Modern Brick/Stone Semi-Detached Home, Situated In The Prestigious Queens Common Community. This St.Lawrence Model by Vogue Homes Is A Perfect Blend of Classic Charm and Contemporary Luxury. Upon Entering, You Are Greeted by an Open Concept Main Floor With Soaring 9-foot Ceilings and a Double-Sided Fireplace, Creating a Cozy Ambiance. The Spacious Rooms Throughout The Home Are Thoughtfully Designed, Offering Both Comfort and Style. The Heart of the Home is the Bright and Functional Kitchen, Featuring a Stylish Backsplash, Quartz Countertops and a Convenient Breakfast Bar, Open to a Large Dining Room Making This Space Perfect For Entertaining or Enjoying Family Meals. On the Second Level You Will Find a Laundry Room With Sink for Added Convenience. The Primary Bedroom Boasting His and Hers Walk-In Closets and Luxurious 5-piece Bathroom with Quartz Counters, Glass Walk-In Shower and Freestanding Tub. The Basement is a Versatile Space, Complete With an In-Law Suite Featuring 1 Bedroom, Additional 3pc Bathroom, Full Kitchen, Full Additional Laundry, With Ample Storage Space to Spare. Ideal for Guests, a Growing Family or Multi Generational Living. Fully Fence Yard.A Prime Location in Queens Common, This Home Offers the Perfect Combination of Comfort and Luxury. Close to Hwy's 412, 407, 401, Downtown Whitby, Shopping & More! A Must See!
Property Features
- Date Listed: Monday, May 27, 2024
- Virtual Tour: View Virtual Tour for 111 Closson Drive
- City: Whitby
- Neighborhood: Rural Whitby
- Major Intersection: Rossland Rd and Des Newman
- Kitchen: Quartz Counter, Backsplash, Breakfast Bar
- Living Room: Hardwood Floor, Combined W/Family, 2 Way Fireplace
- Family Room: Hardwood Floor, Combined W/Living
- Kitchen: Pot Lights, Laminate, Eat-In Kitchen
- Listing Brokerage: Property Match Realty Ltd. - Disclaimer: The information contained in this listing has not been verified by Property Match Realty Ltd. and should be verified by the buyer.

