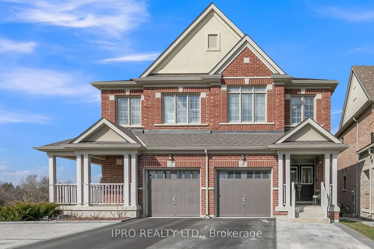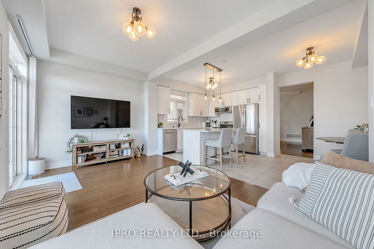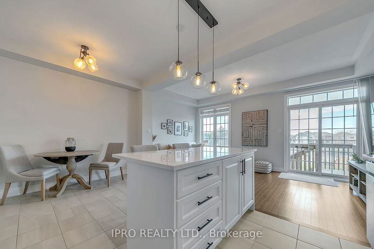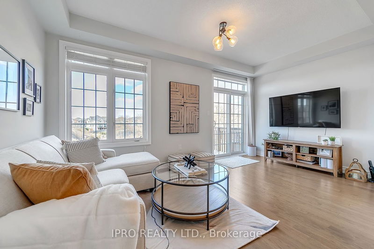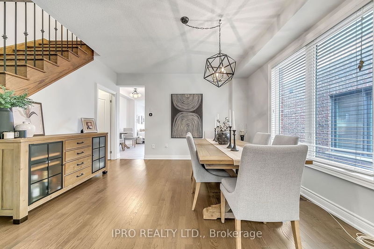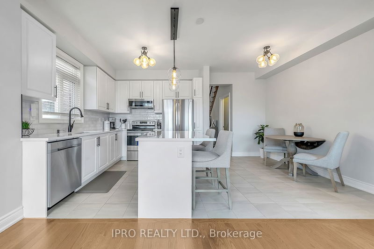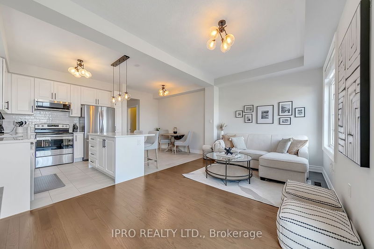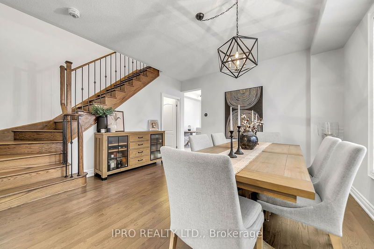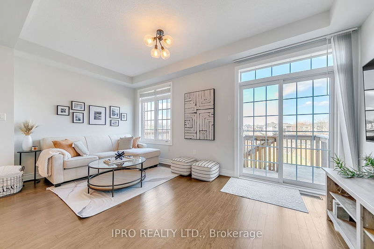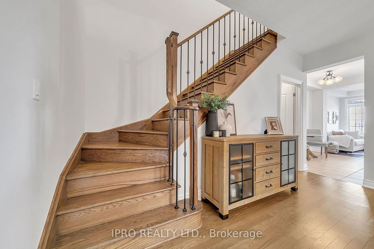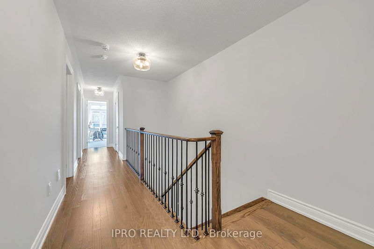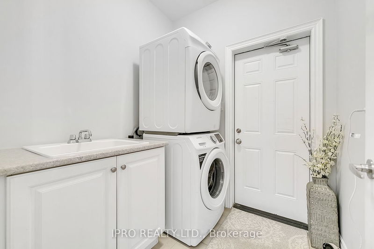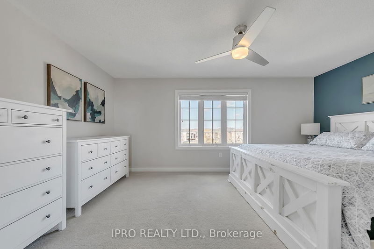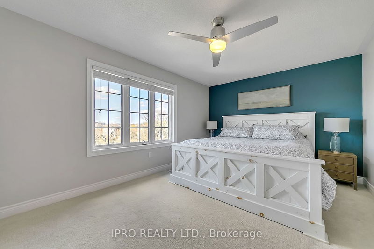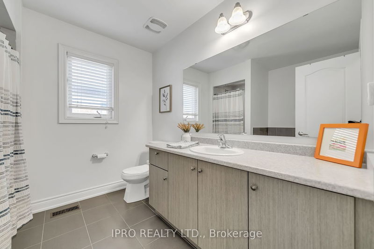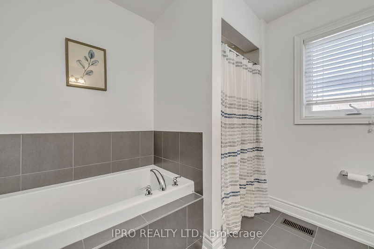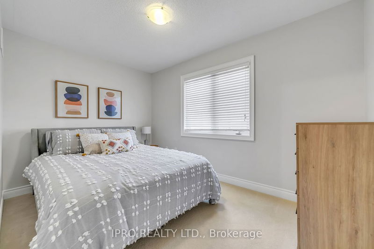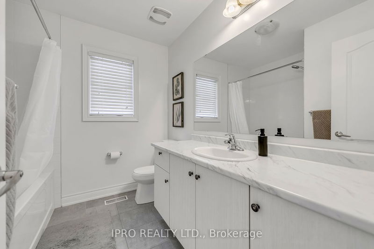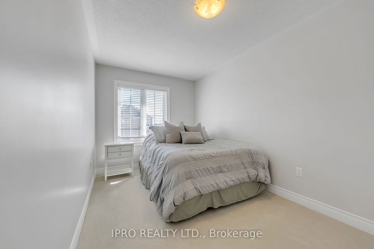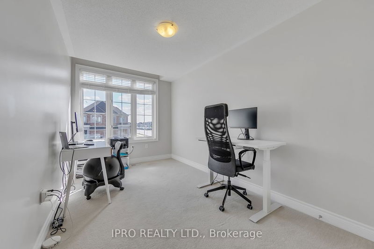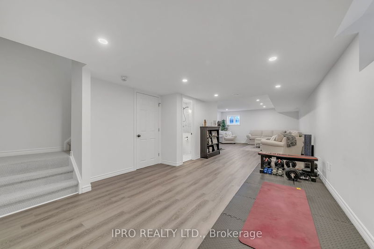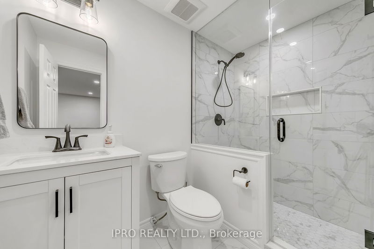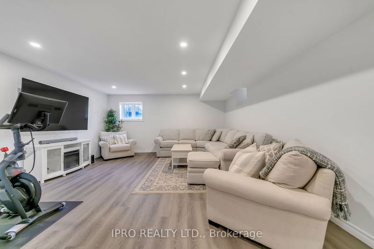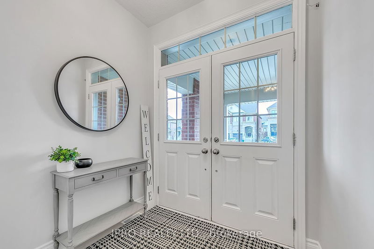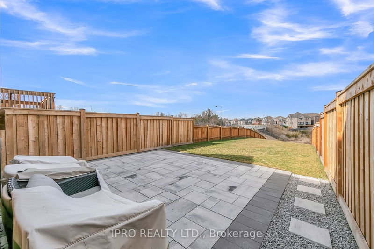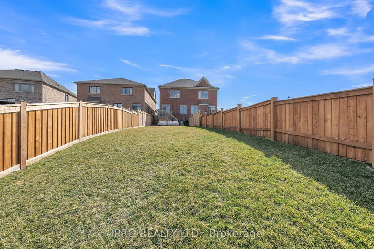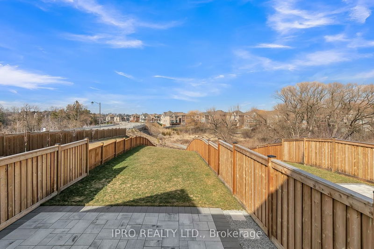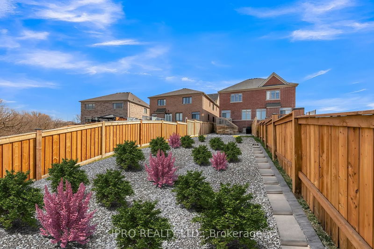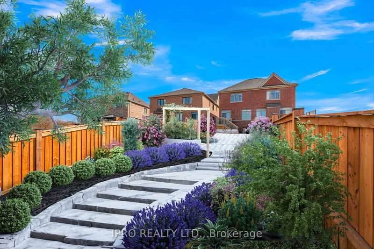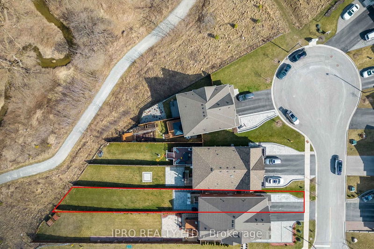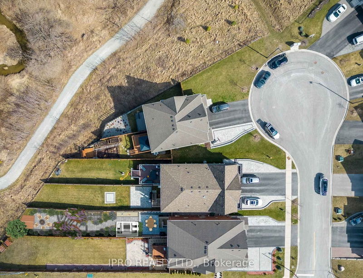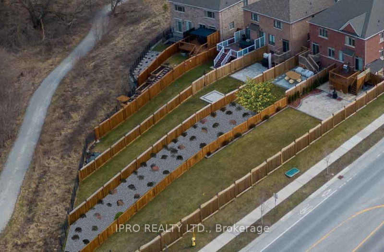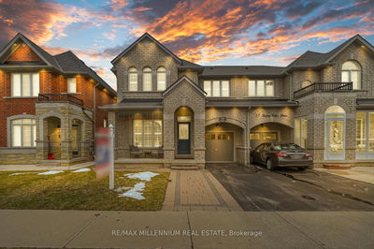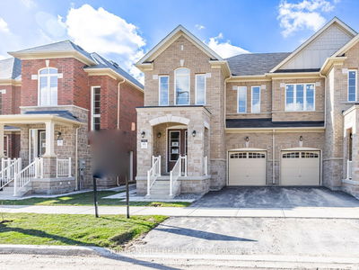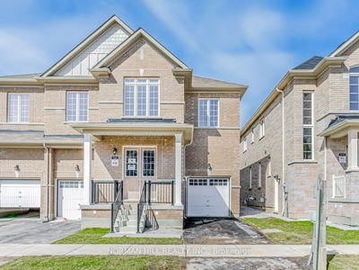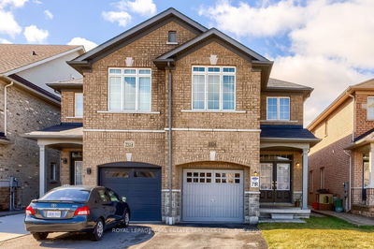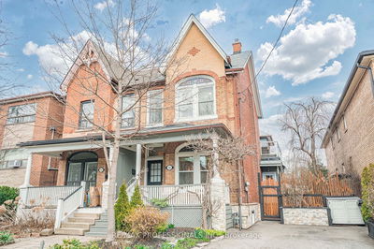Stunning Home in Cul-De-Sac With Fenced Backyard And Ravine Views! Within Walking Distance to New Elementary Schools and Community Park with Water Features and Many Walking Trails. Meticulously Maintained With ~2650 sqft Living Space. Four Large Bedrooms and Four Bathrooms. Finished Basement (2023) with Large Recreation Room and Bathroom with Shower. Newly updated (2023) Kitchen Quartz Counters and Backsplash. New (2022) Back Patio and Fenced Yard (2023) Offering Privacy to Enjoy Your Serene Outdoor Space. New (2022) Front Patio Includes Convenient Additional Parking Space or Front Seating Area. Spacious Covered Front Porch. Excellent Storage with 2nd Floor Walk-In and Basement Storage with Cold Cellar. Close to Upper Canada Mall, Costco, Cineplex, 404, GO Train. *Check Out Virtually Staged Backyard Photos to Imagine The Possibilities - Simple or Designer Options!*
Property Features
- Date Listed: Tuesday, April 30, 2024
- Virtual Tour: View Virtual Tour for 4 Kester Court
- City: East Gwillimbury
- Neighborhood: Sharon
- Full Address: 4 Kester Court, East Gwillimbury, L9N 0P3, Ontario, Canada
- Living Room: Open Concept, W/O To Yard, Hardwood Floor
- Kitchen: Quartz Counter, Centre Island, Combined W/Living
- Listing Brokerage: Ipro Realty Ltd. - Disclaimer: The information contained in this listing has not been verified by Ipro Realty Ltd. and should be verified by the buyer.

