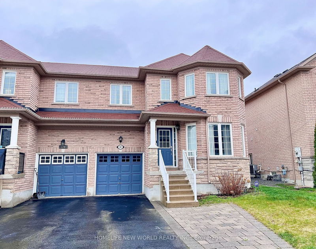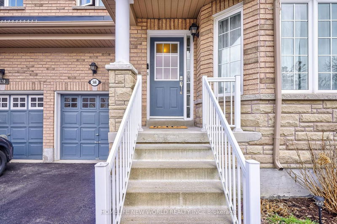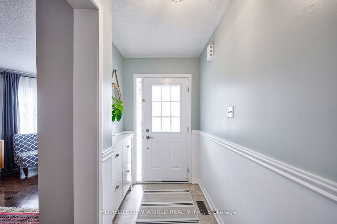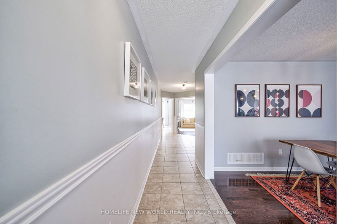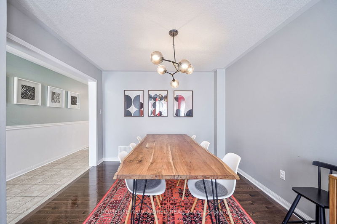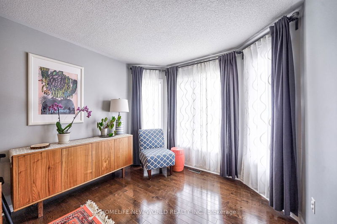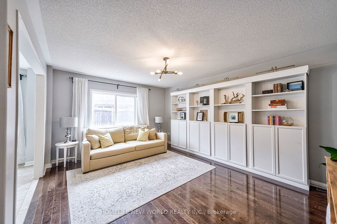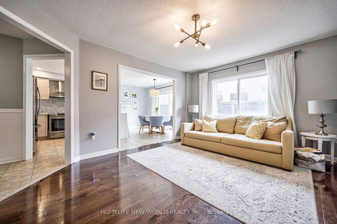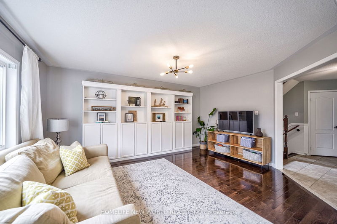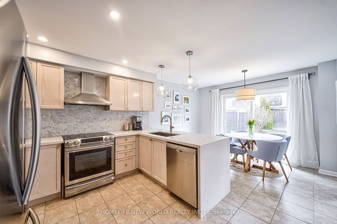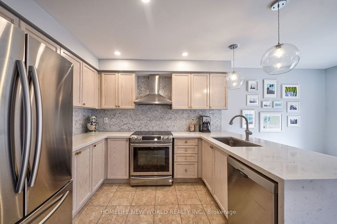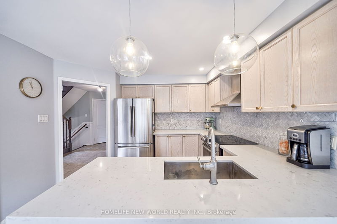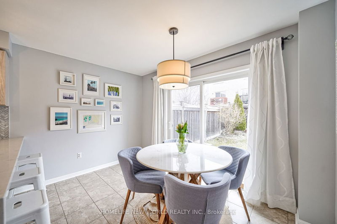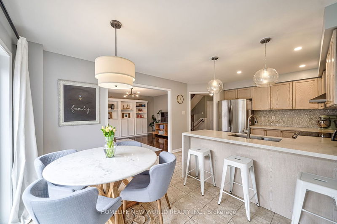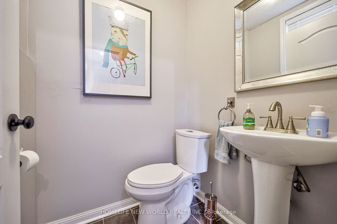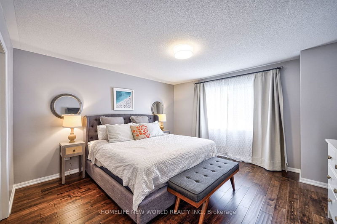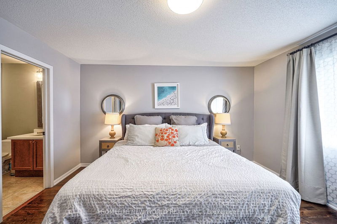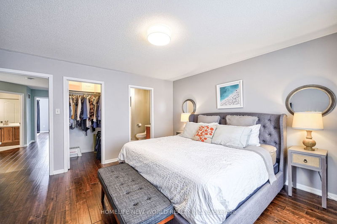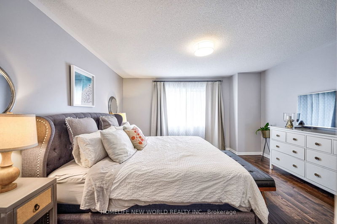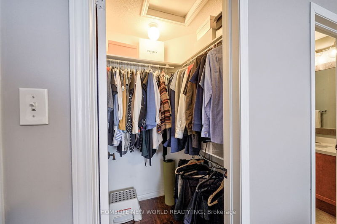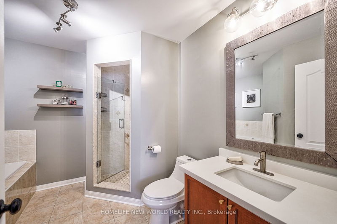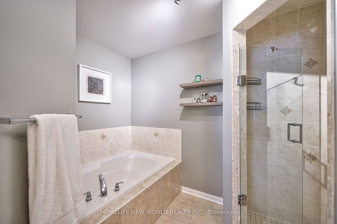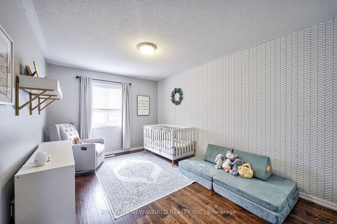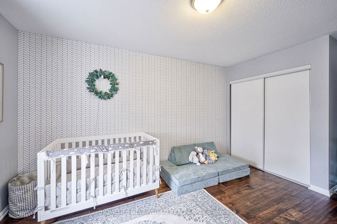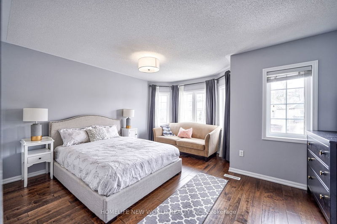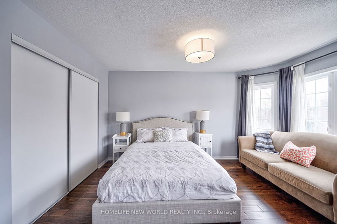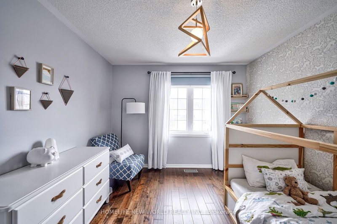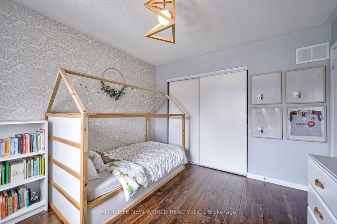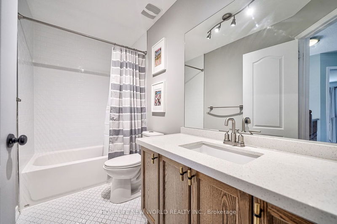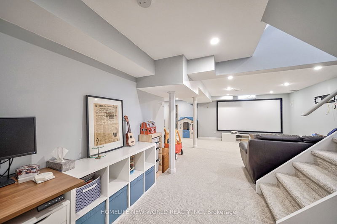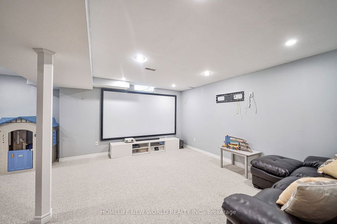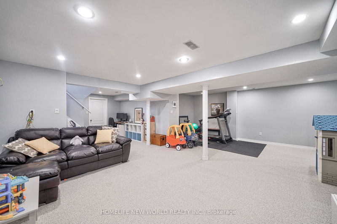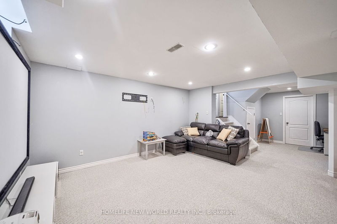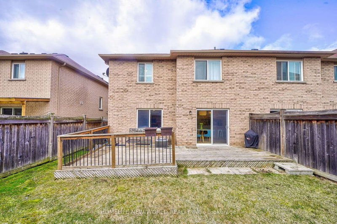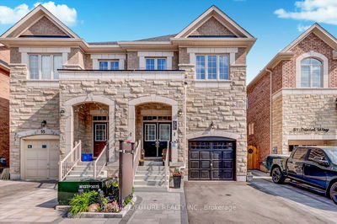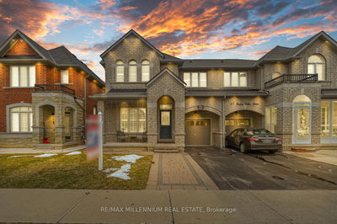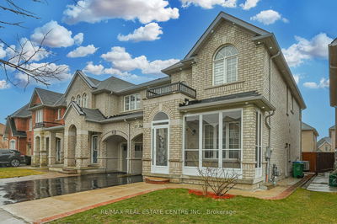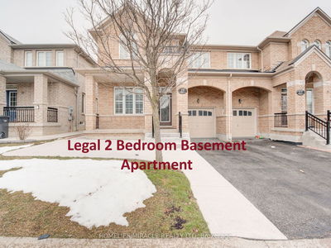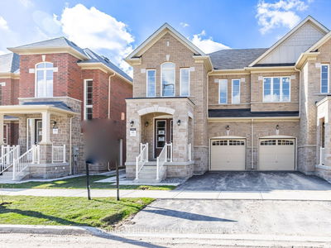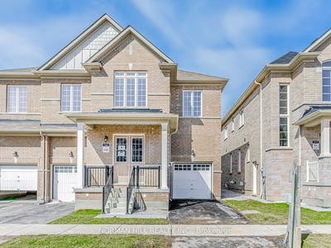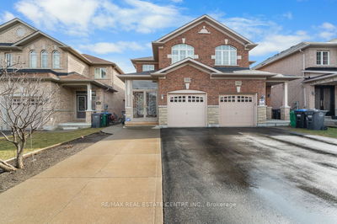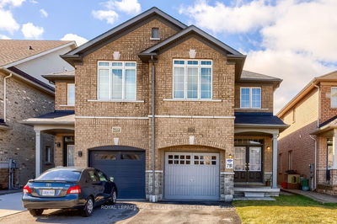You Must See! Rarely offered 4 bedroom semi on a desired street in woodland hill. Great Location, across from Nature Reserve Trail. Steps away from shopping centers, Costco and Yonge St. Over 2100 sqft provides ample living space plus fully finished basement of almost 500sqft, perfect for kids to play, home gym or theatre. Spacious 4 bedrooms With hardwood floors and 3 bathrooms, including a primary Ensuite. Open concept main floor features sun filled modern quartz counter top kitchen with breakfast area, large adjoining family room, & a formal dining/living room. The convenience of a built-in garage and a driveway fits 3 vehicles ensures ample parking for you and guests. Don't miss out on the fantastic opportunity to make this residence your dream home!
Property Features
- Date Listed: Thursday, April 11, 2024
- Virtual Tour: View Virtual Tour for 368 Gilpin Drive
- City: Newmarket
- Neighborhood: Woodland Hill
- Major Intersection: Yonge & Davis W
- Full Address: 368 Gilpin Drive, Newmarket, L3X 3H2, Ontario, Canada
- Living Room: Hardwood Floor, Bay Window, Combined W/Dining
- Kitchen: Ceramic Floor, Quartz Counter, Custom Backsplash
- Family Room: Hardwood Floor
- Listing Brokerage: Homelife New World Realty Inc. - Disclaimer: The information contained in this listing has not been verified by Homelife New World Realty Inc. and should be verified by the buyer.

