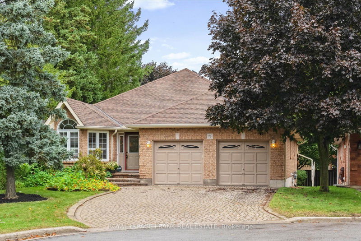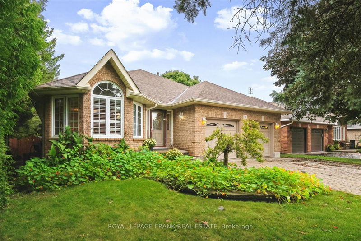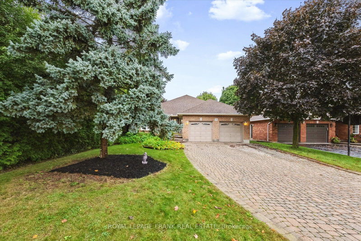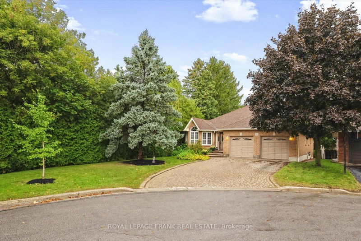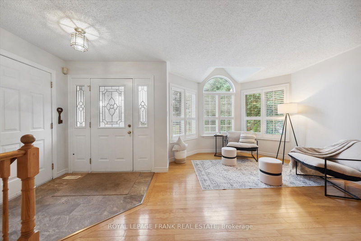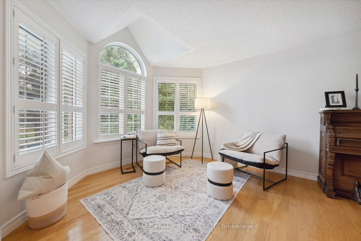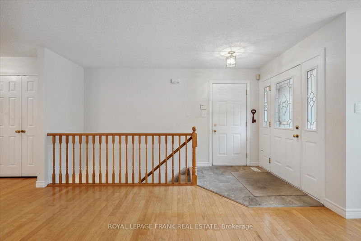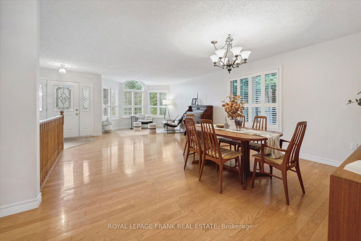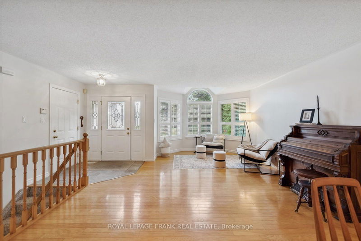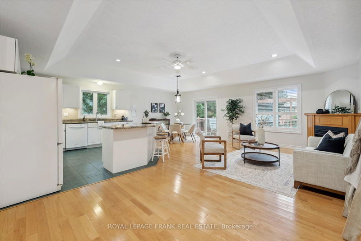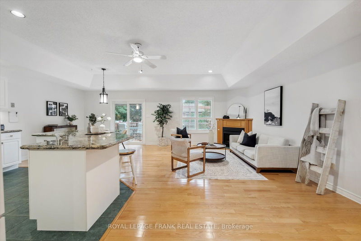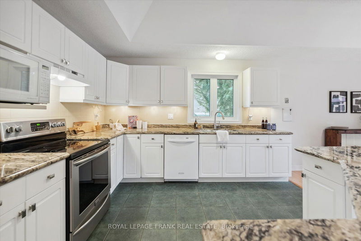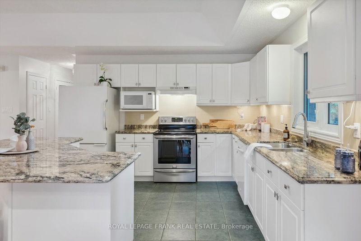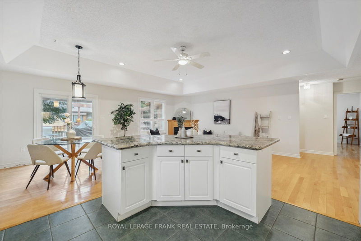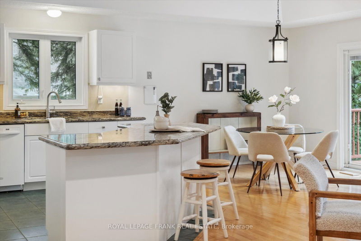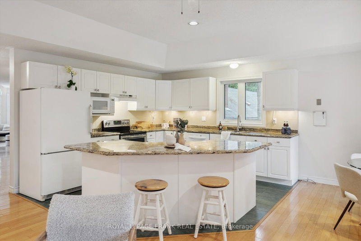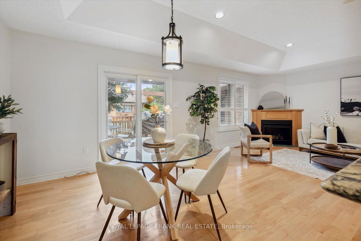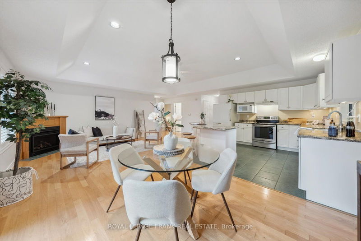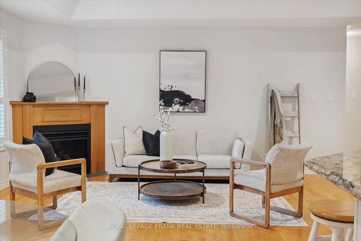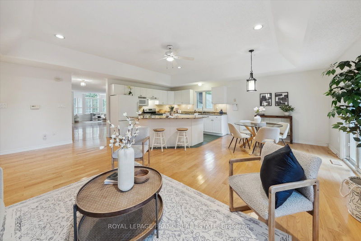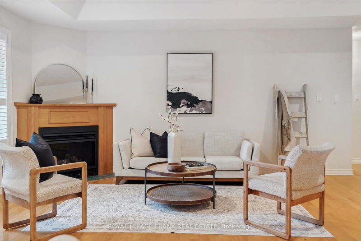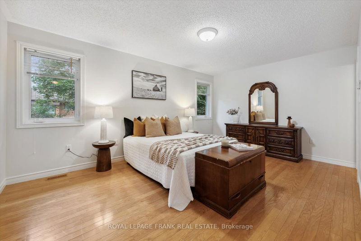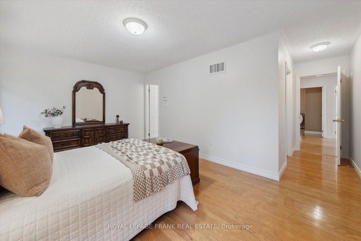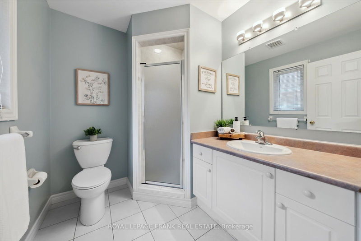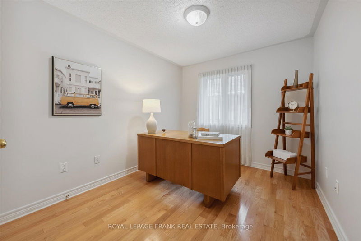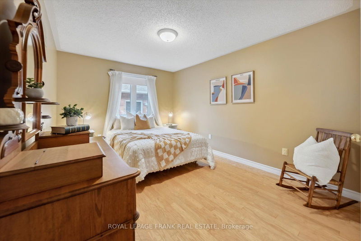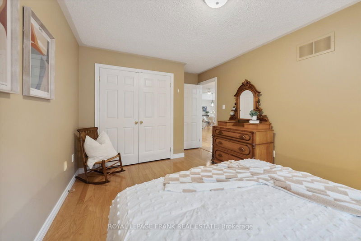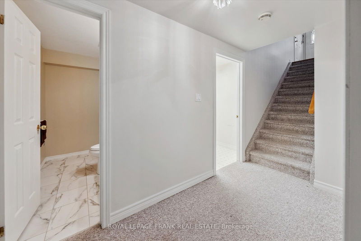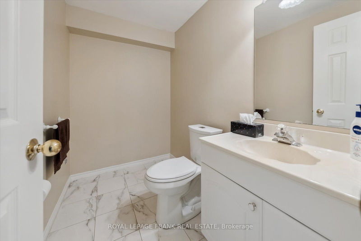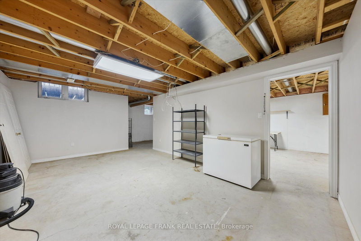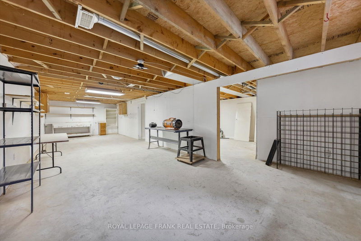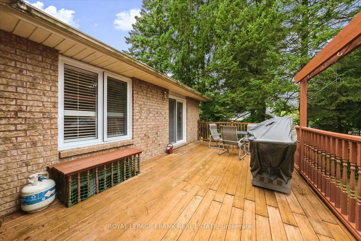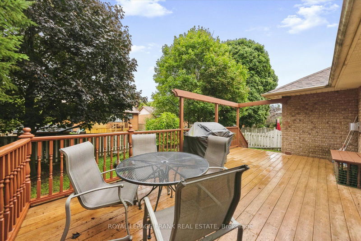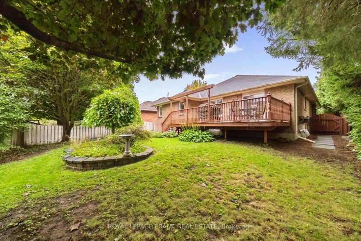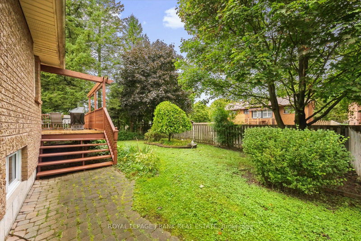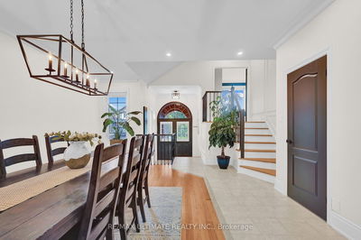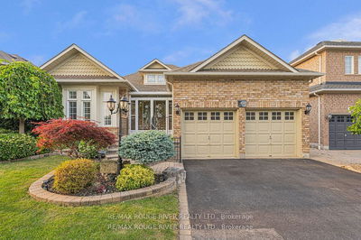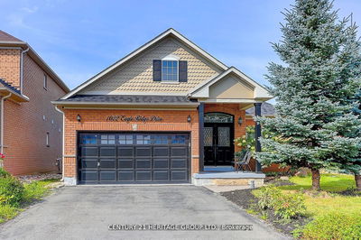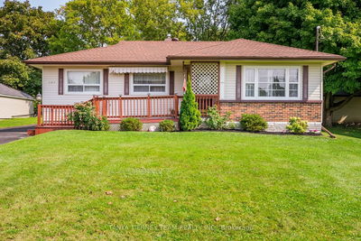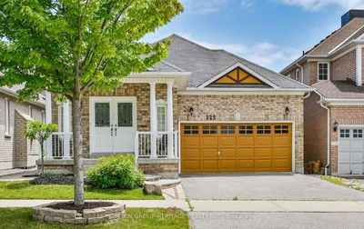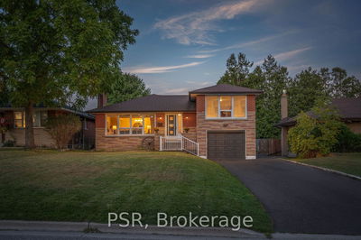Welcome to 78 Ardwick St, a beautiful bungalow situated at the end of a peaceful, mature street. With lovely curb appeal, lush gardens, and interlock stonework, this home is as inviting outside as it is inside. Step into an open-concept layout featuring hardwood floors throughout. The spacious kitchen boasts stone countertops and plenty of cabinet space, overlooking a large family room complete with a cozy fireplacea perfect spot for relaxing evenings. Entertain in style with separate formal living and dining rooms, ideal for hosting family and friends. This home offers three spacious bedrooms, including a primary suite with a 3pc ensuite and walk-in closet. The basement expands your living options, offering a finished area with a 2-piece bath, laundry and a versatile games/media room, plus plenty of untapped potential waiting for your creative touch. Outdoors, enjoy a private backyard with an oversized deck surrounded by mature trees, perfect to unwind or host gatherings. This prime location provides easy access to schools, shopping, dining, public transit, the Whitby GO Station, and Highway 401.
Property Features
- Date Listed: Thursday, September 26, 2024
- City: Whitby
- Neighborhood: Blue Grass Meadows
- Major Intersection: Garrard Rd & Dundas St. E.
- Living Room: Hardwood Floor, Large Window, O/Looks Dining
- Kitchen: Stone Counter, Breakfast Bar, Tile Floor
- Family Room: Hardwood Floor, Open Concept, Fireplace
- Listing Brokerage: Royal Lepage Frank Real Estate - Disclaimer: The information contained in this listing has not been verified by Royal Lepage Frank Real Estate and should be verified by the buyer.

