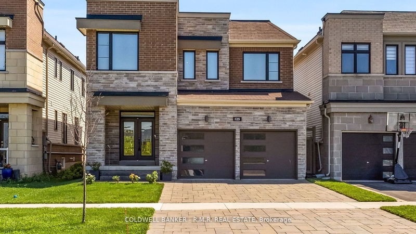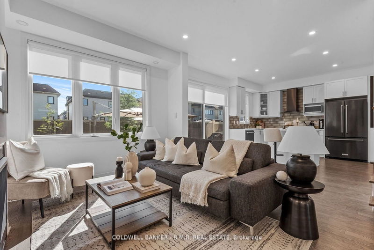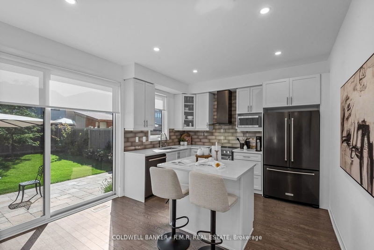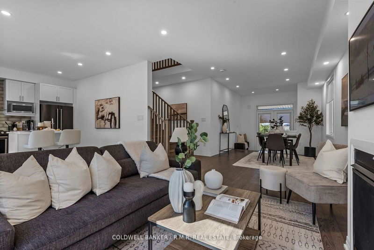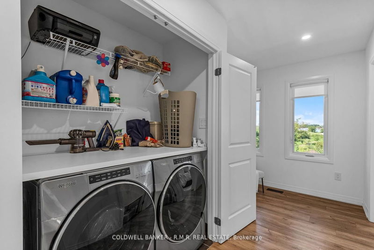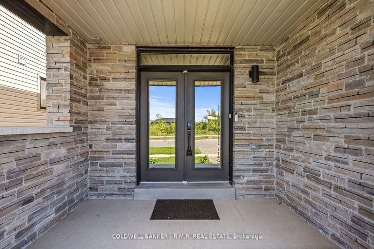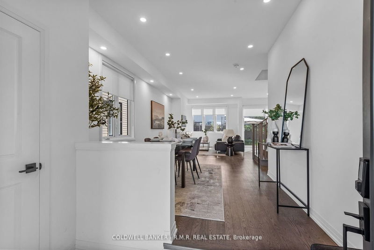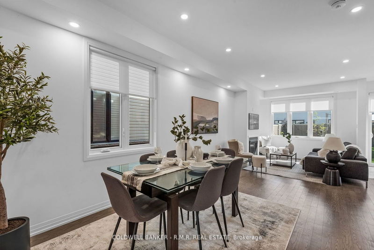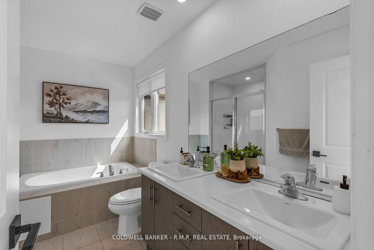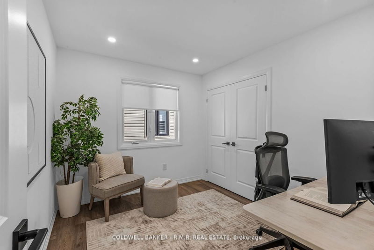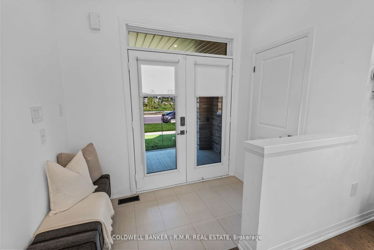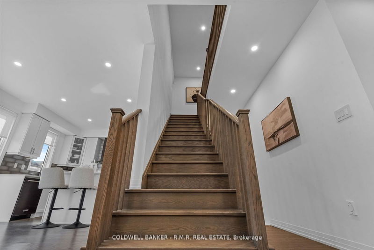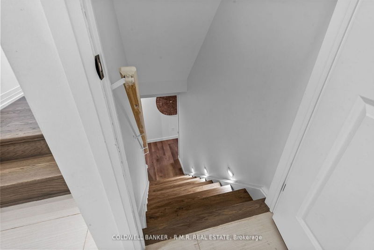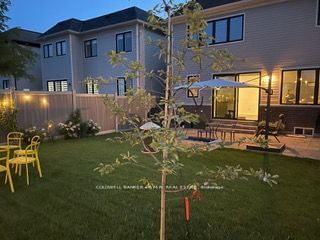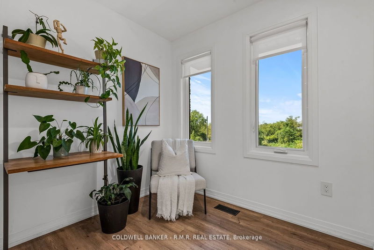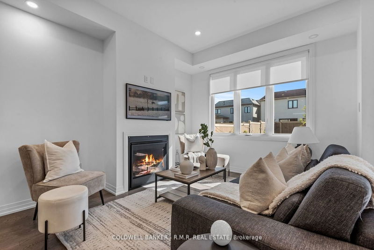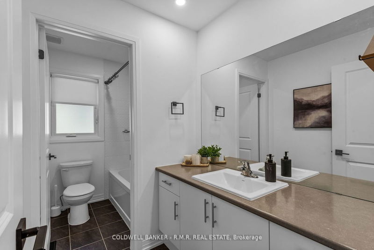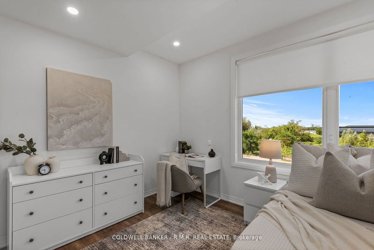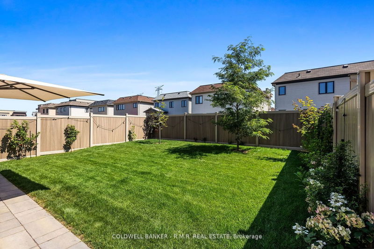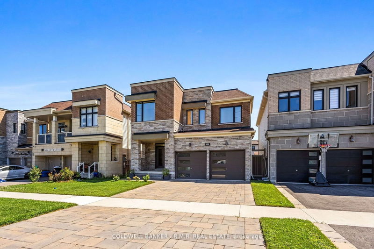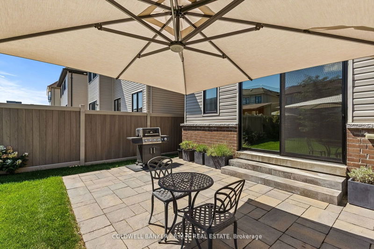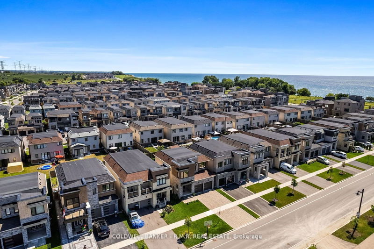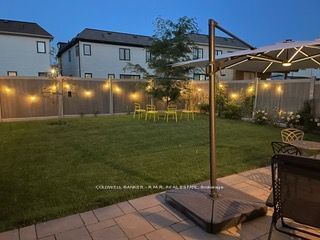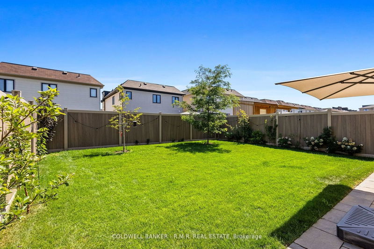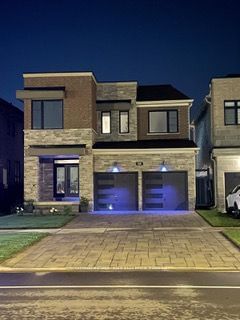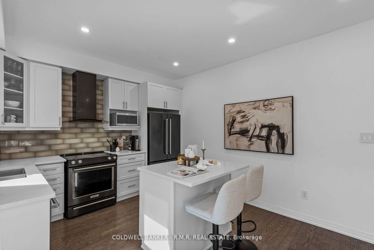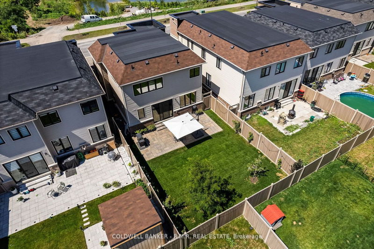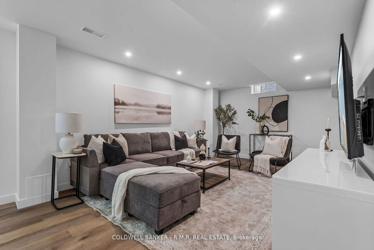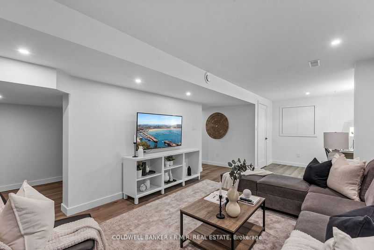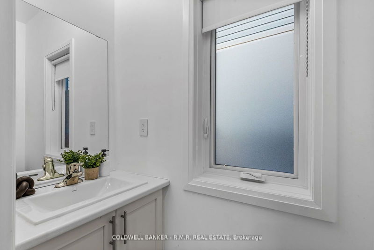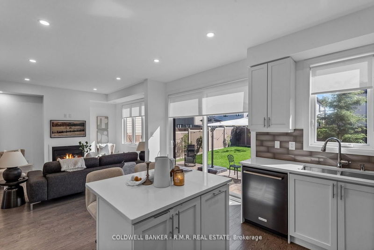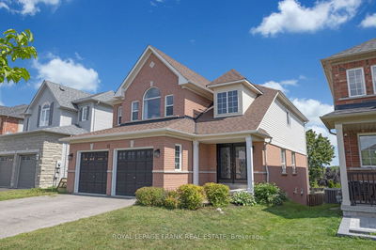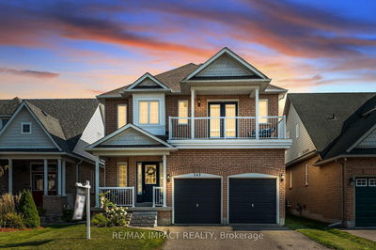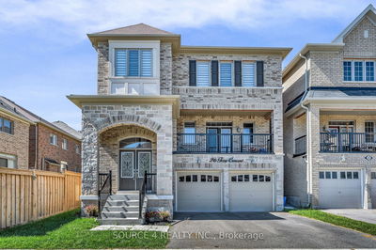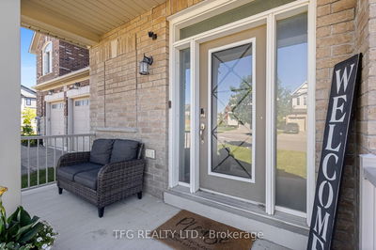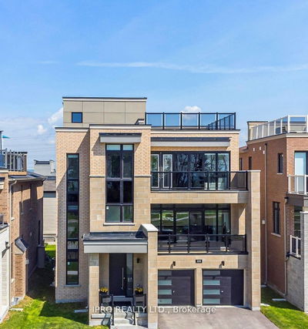This lovely home is filled with natural light. Across the street, you will see a meticulously landscaped pond and a waterfront trail that connects Lake Ontario, playgrounds, a dog park, and beaches. The home features a modern ceiling with pot lights, dimmer switches and smartphone controls. The windows have solar film, which saves energy. The master bedroom has a jacuzzi and closet. The basement has been just finished with a 3-piece washroom, sliding doors, vinyl floors, and a soundproof furnace room. The backyard is paved with interlock and grass. The driveway also has an interlock and fits four cars, plus a two-car garage with a garage door opener. Extras***All existing window coverings, Smart doorbell camera, all bedroom doors with lockers
Property Features
- Date Listed: Saturday, September 28, 2024
- Virtual Tour: View Virtual Tour for 125 East Shore Drive
- City: Clarington
- Neighborhood: Bowmanville
- Major Intersection: E. Shore Dr/Port Darlington
- Full Address: 125 East Shore Drive, Clarington, L1C 1Z8, Ontario, Canada
- Living Room: Hardwood Floor
- Kitchen: Main
- Family Room: Bsmt
- Listing Brokerage: Coldwell Banker - R.M.R. Real Estate - Disclaimer: The information contained in this listing has not been verified by Coldwell Banker - R.M.R. Real Estate and should be verified by the buyer.

