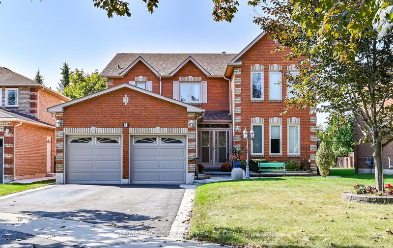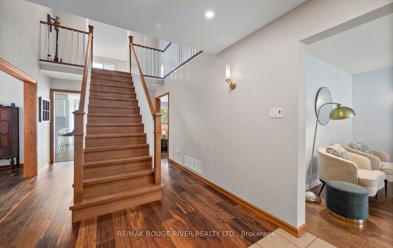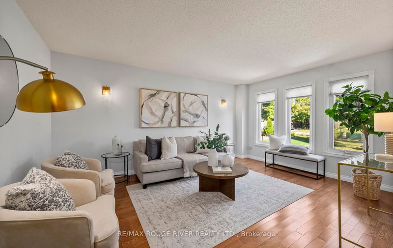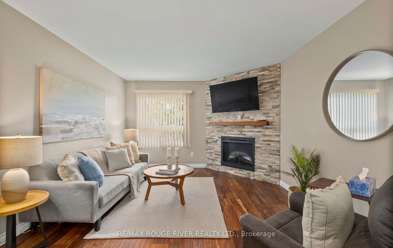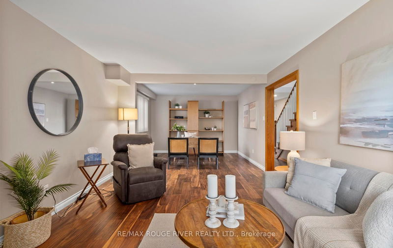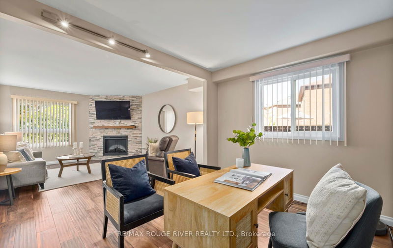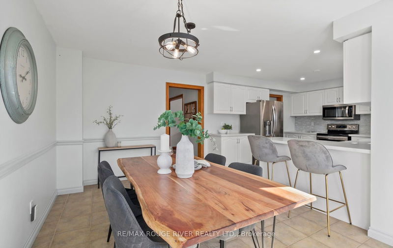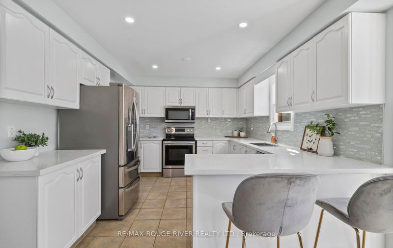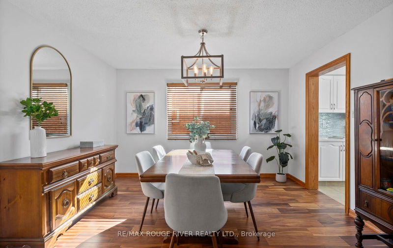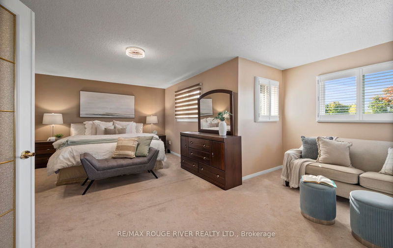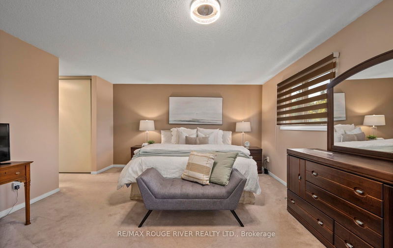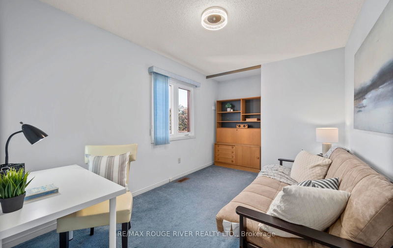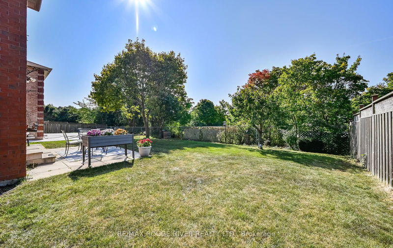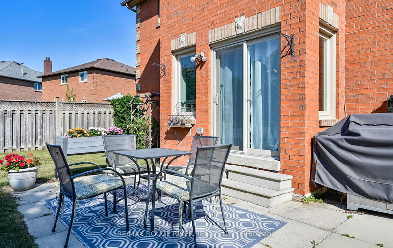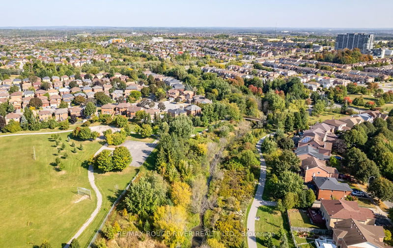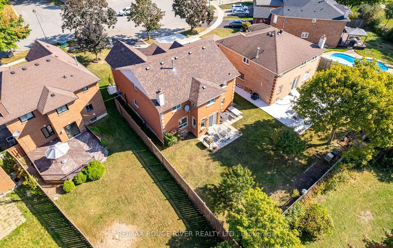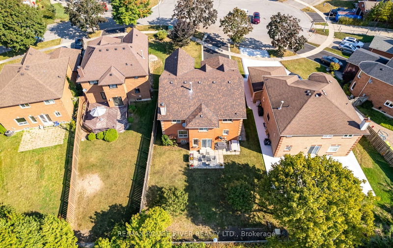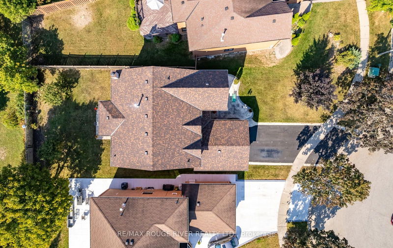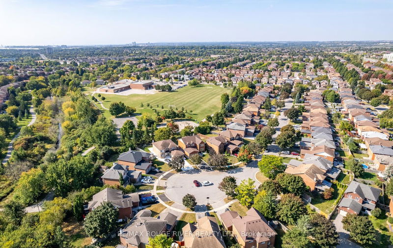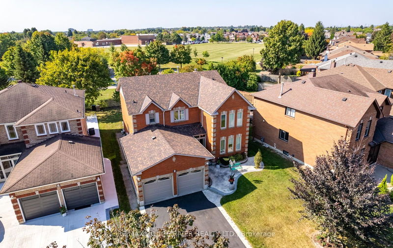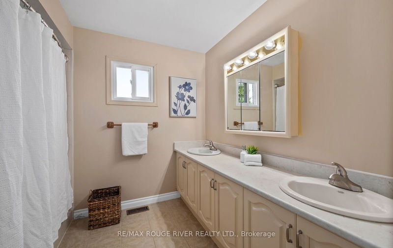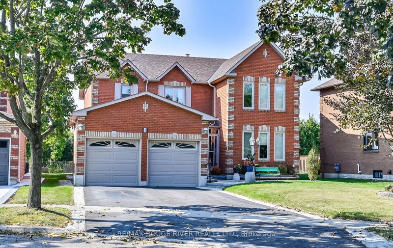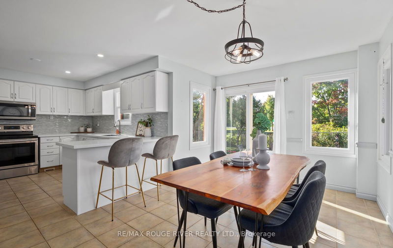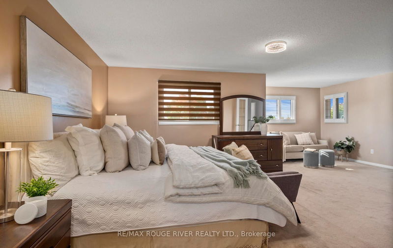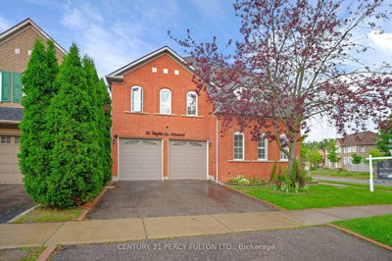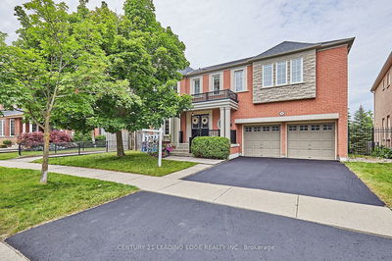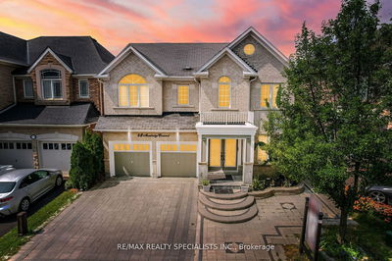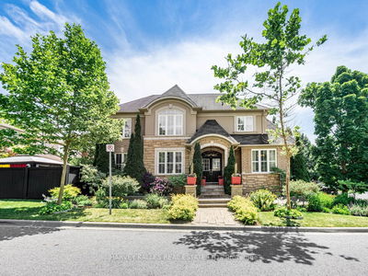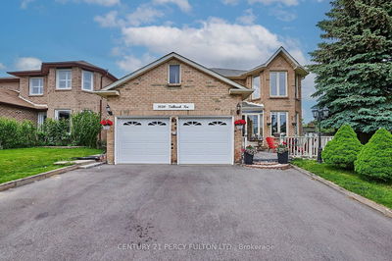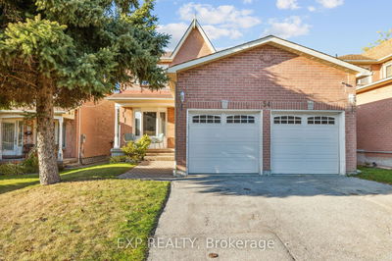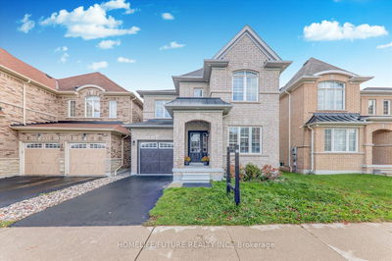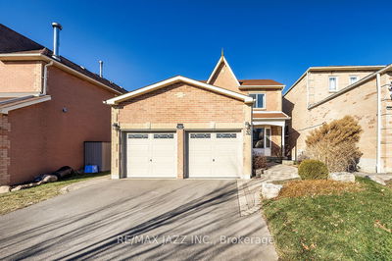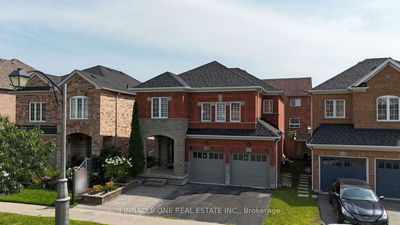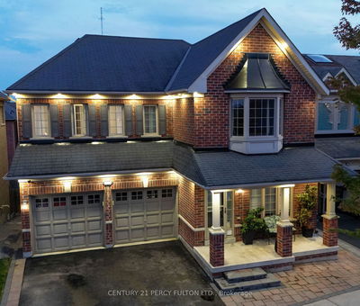It is said that living near a park can greatly enhance your quality of life by offering a healthier, more enjoyable, and connected living environment. Welcome to 1 Makin Court in Ajax, where your lifestyle is set to thrive. This spacious family home backs onto Millers Creek, St. Catherine of Siena Park, and St. Catherine of Siena Catholic School, providing an ideal backdrop for family living. The main and second floors encompass 2,856 square feet of well-designed living space, complemented by an additional 1,478 square feet in the partially finished basement. The impressive main floor features a formal living room, a separate dining room, and a combined family room and office, along with a large family kitchen and a generous breakfast area. The second floor offers an expansive primary suite and three additional well-sized bedrooms. Conveniently located within walking distance to public and Catholic elementary and high schools, French immersion programs, and private Christian schools, this home also provides easy access to the 401, 407, and 412 highways, as well as nearby shopping, dining, community centers, and golf courses!
Property Features
- Date Listed: Monday, September 30, 2024
- Virtual Tour: View Virtual Tour for 1 Makin Court
- City: Ajax
- Neighborhood: Central
- Major Intersection: Westney Rd / Rossland Rd / Bennett Ave
- Full Address: 1 Makin Court, Ajax, L1T 3R7, Ontario, Canada
- Living Room: Hardwood Floor, Separate Rm, Large Window
- Family Room: Hardwood Floor, Electric Fireplace, Combined W/Office
- Kitchen: Ceramic Floor, Breakfast Bar, Pot Lights
- Listing Brokerage: Re/Max Rouge River Realty Ltd. - Disclaimer: The information contained in this listing has not been verified by Re/Max Rouge River Realty Ltd. and should be verified by the buyer.

