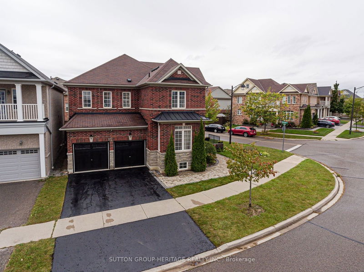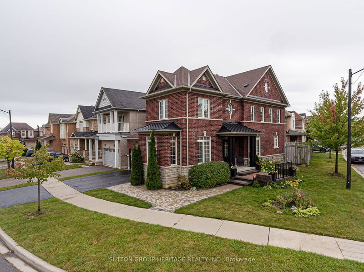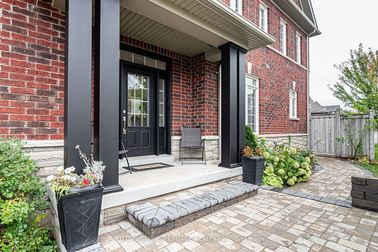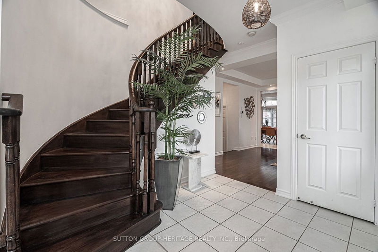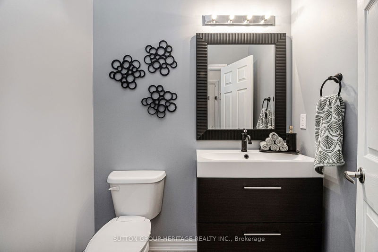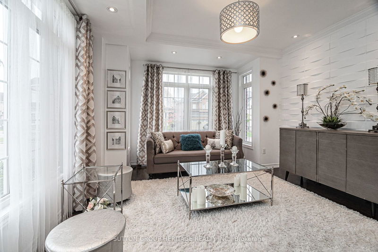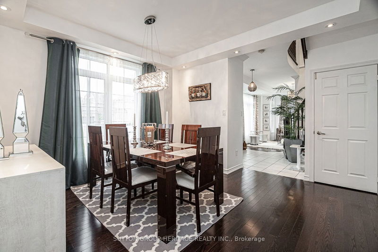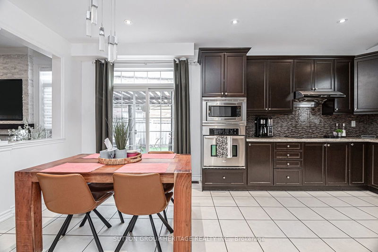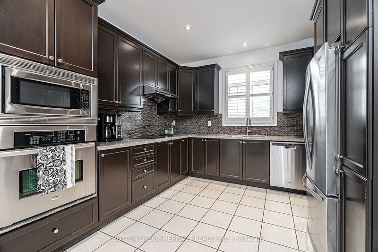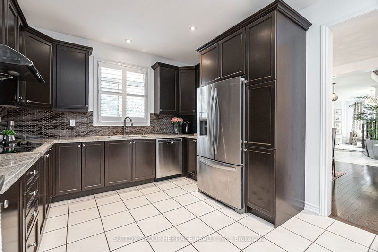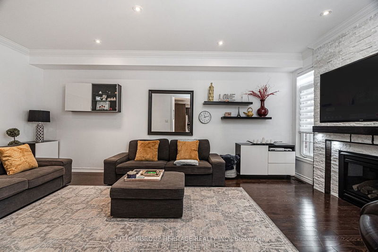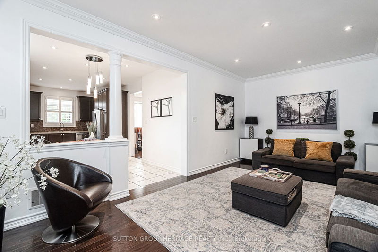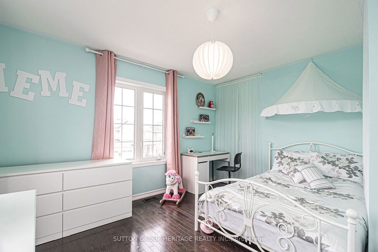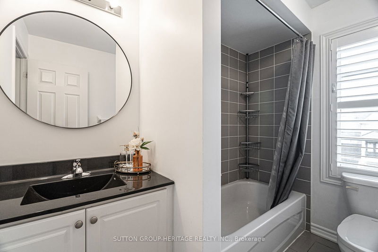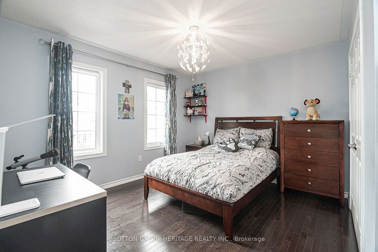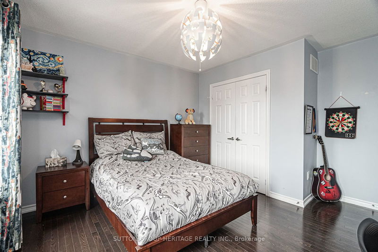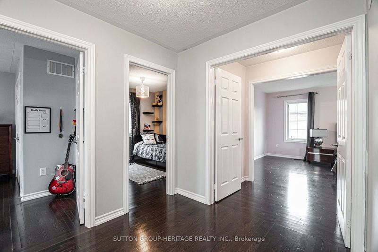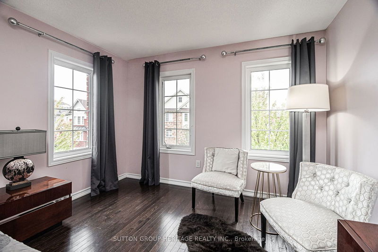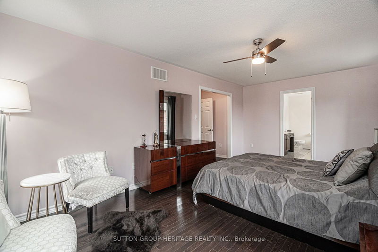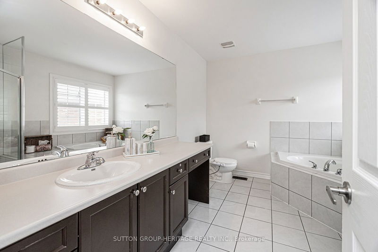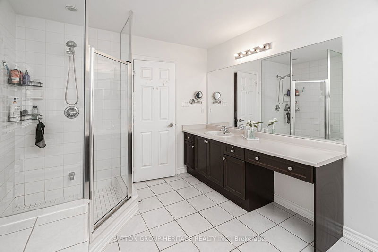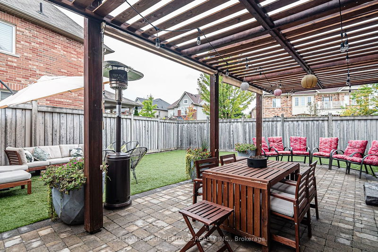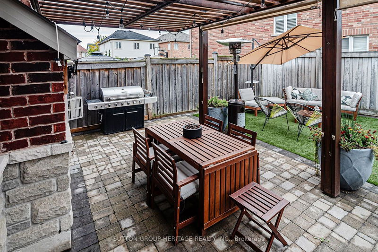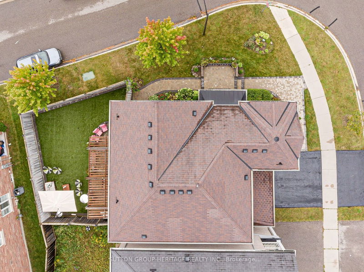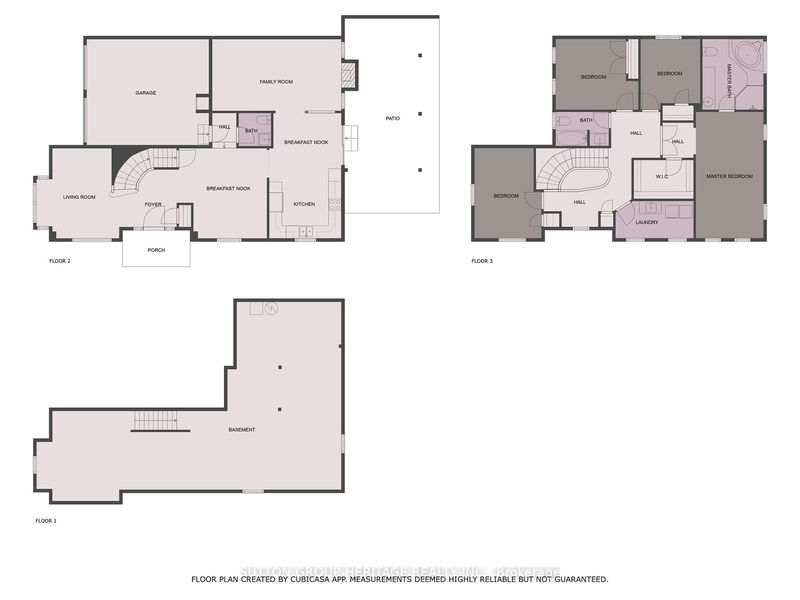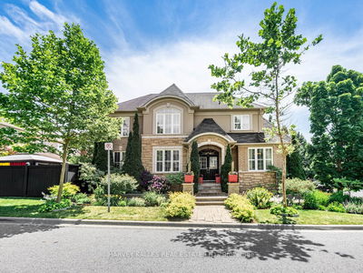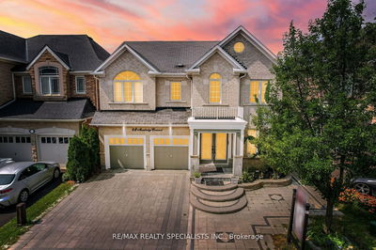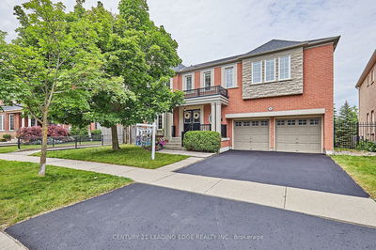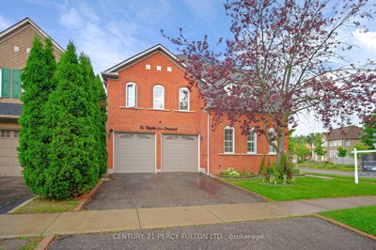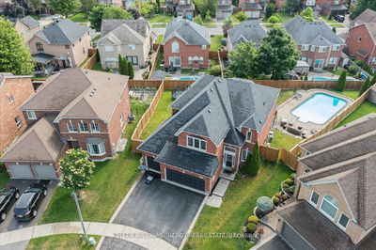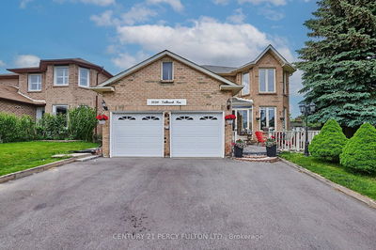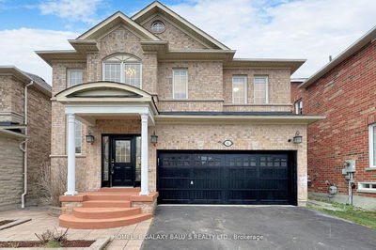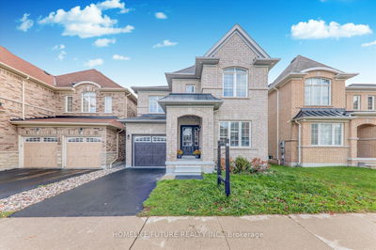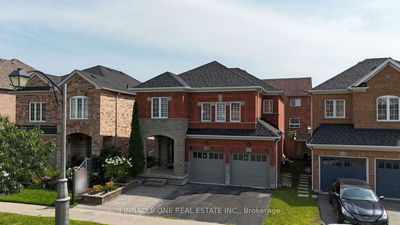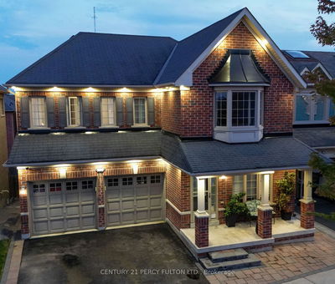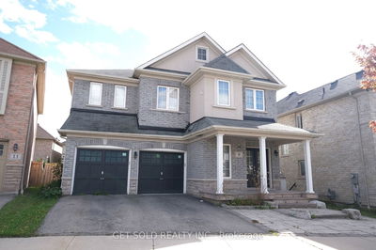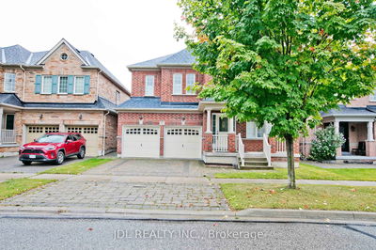Welcome to this stunning 4-bedroom Menkes-built Alabaster model home, above grade of 2,526 sq. ft. + 860 sq.ft. Basement on a gorgeous corner lot. Built 12 years ago, this home is packed with high-quality upgrades and beautifully designed for both comfort and style. The main floor features rich hardwood floors throughout, a kitchen with extended cabinets, granite countertops, and stainless steel appliances, including a built-in oven and cooktop. The chefs kitchen seamlessly overlooks the breakfast area and family room, perfect for entertaining or enjoying family time. Separate dining and living rooms offer additional space for more formal gatherings. Upstairs, you will find 4 generously-sized bedrooms, including a primary suite bathed in natural light with a large walk-in closet and a spa-like ensuite featuring a separate shower and a relaxing soaker tub. Conveniently located on this floor is a laundry room, adding to the home's functionality.
Property Features
- Date Listed: Thursday, October 03, 2024
- Virtual Tour: View Virtual Tour for 10 Kirk Avenue
- City: Ajax
- Neighborhood: Northeast Ajax
- Major Intersection: Salem Rd N and Williamson Dr E
- Full Address: 10 Kirk Avenue, Ajax, L1Z 0L4, Ontario, Canada
- Living Room: Hardwood Floor
- Kitchen: Ceramic Floor
- Family Room: Hardwood Floor, Fireplace
- Listing Brokerage: Sutton Group-Heritage Realty Inc. - Disclaimer: The information contained in this listing has not been verified by Sutton Group-Heritage Realty Inc. and should be verified by the buyer.


