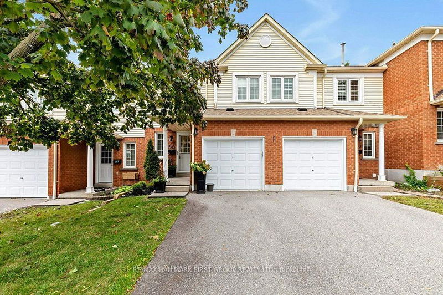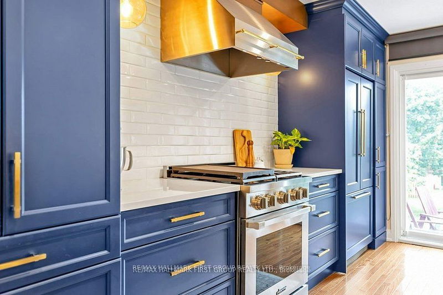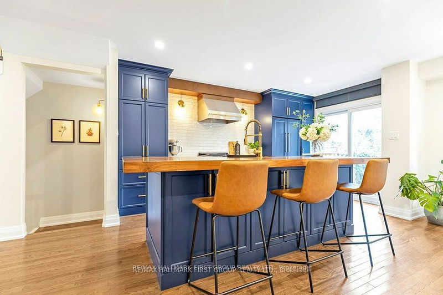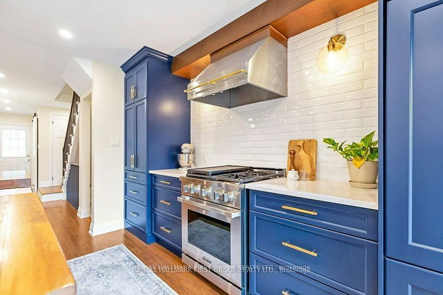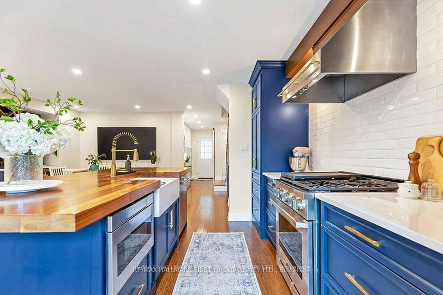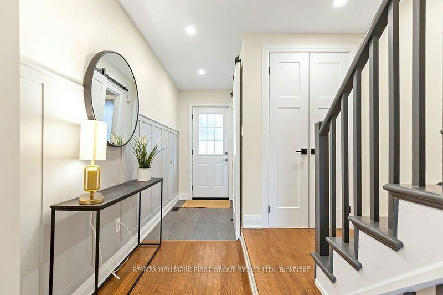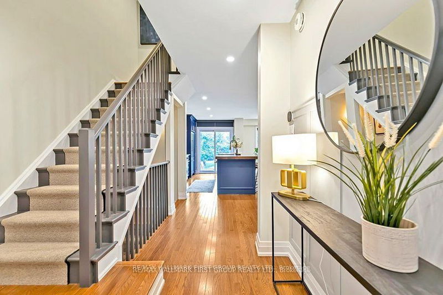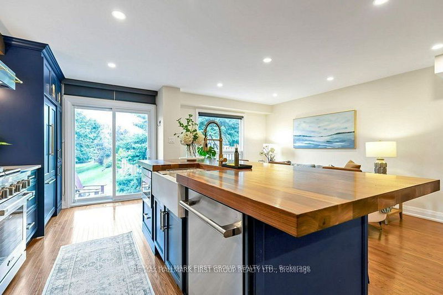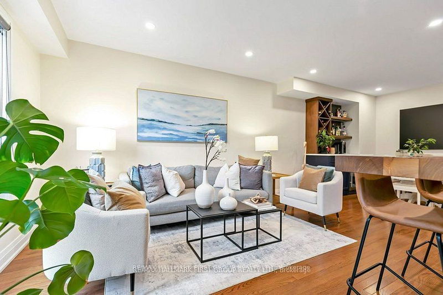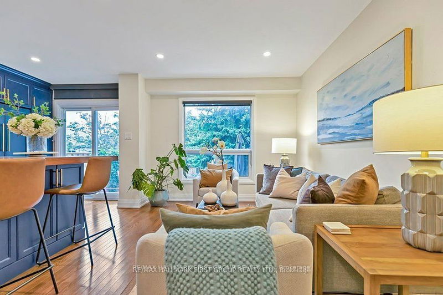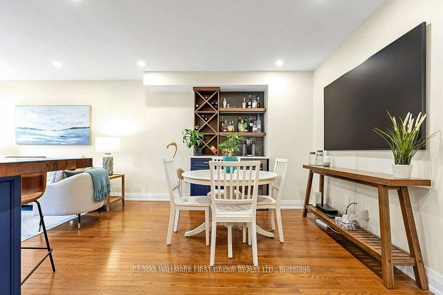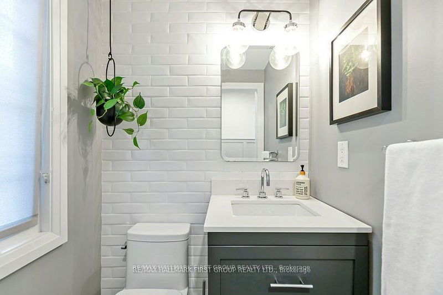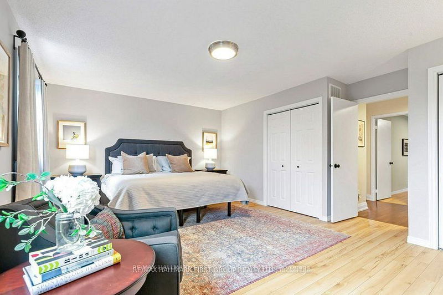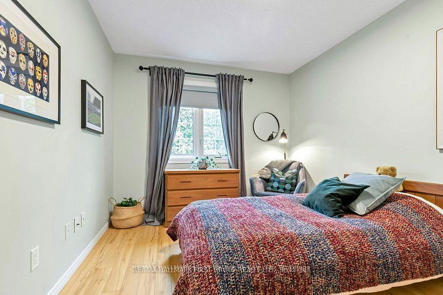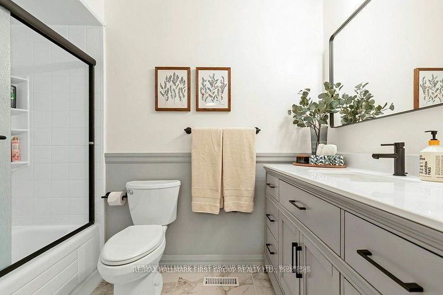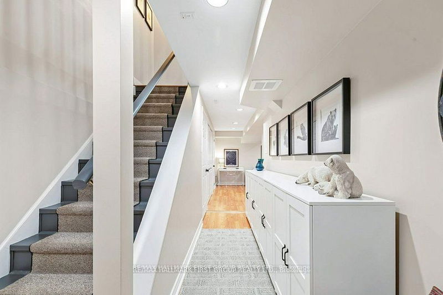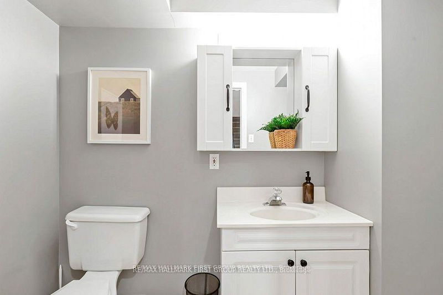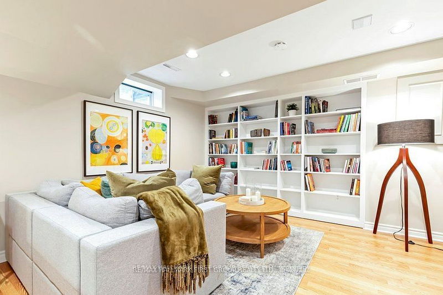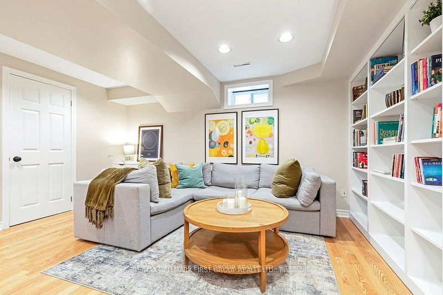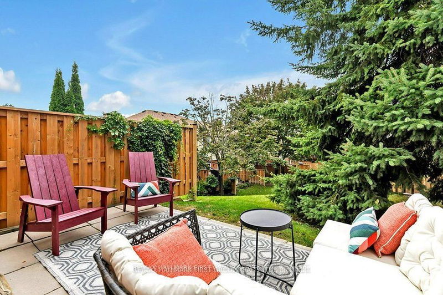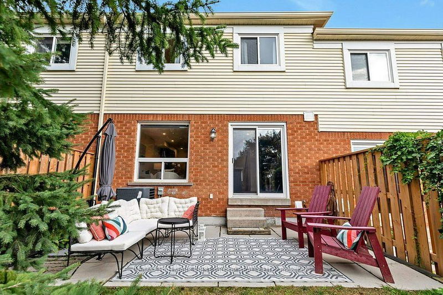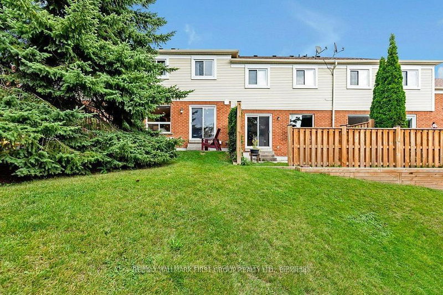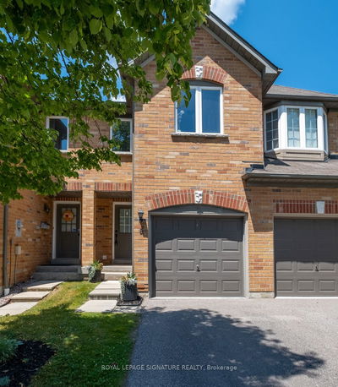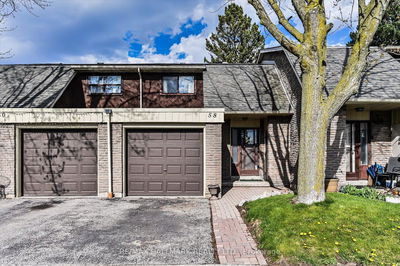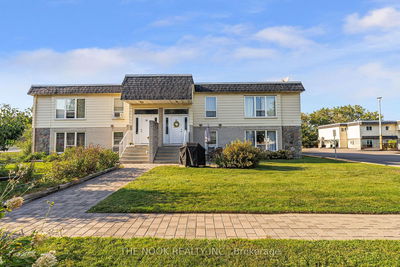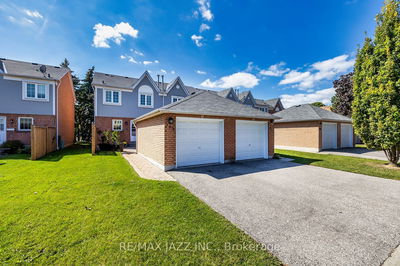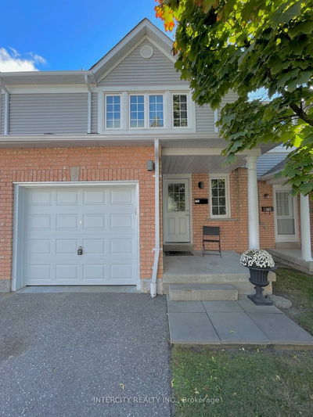Hello "House & Home" Magazine! This Home Is The Definition Of Luxury. Exquisite Quality And Workmanship In This Professionally Renovated Home. Rare Main Floor Wall Removed For Open-Concept Plan With High End Designer Kitchen, Quartz Counters And Featuring A Spectacular 10 Ft Bespoke Island With Solid Walnut Countertop, Built-In Warming Drawer, Fisher Paykel Fridge, Decor Gas Range And Oven, Jennair Dishwasher And Built In Microwave, Beverage Bar With Drink Fridge. Newly Renovated Main Bathrooms. Basement/recreation room with ensuite laundry, lots of storage & built in bookcase. Exceptionally Well Run And Established Community. Updated Windows/Doors, Roof Shingles, Garage Door. Upgraded Trim, Door Hardware, Lighting, Main Floor Luxury Blinds, Too Many Updates To List Fantastic Location In A Great Community With A Fantastic Park With Playground, Walk To Great Schools And Quick Access To All Amenities, Hwy 401 And Go Train On Brock.
Property Features
- Date Listed: Tuesday, October 01, 2024
- Virtual Tour: View Virtual Tour for 196-10 Bassett Boulevard
- City: Whitby
- Neighborhood: Pringle Creek
- Major Intersection: Brock/Manning
- Full Address: 196-10 Bassett Boulevard, Whitby, L1N 9C3, Ontario, Canada
- Kitchen: Combined W/Great Rm, Hardwood Floor, W/O To Deck
- Listing Brokerage: Re/Max Hallmark First Group Realty Ltd. - Disclaimer: The information contained in this listing has not been verified by Re/Max Hallmark First Group Realty Ltd. and should be verified by the buyer.

