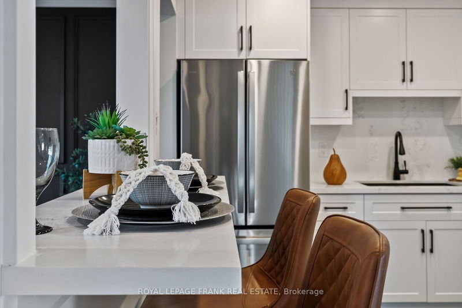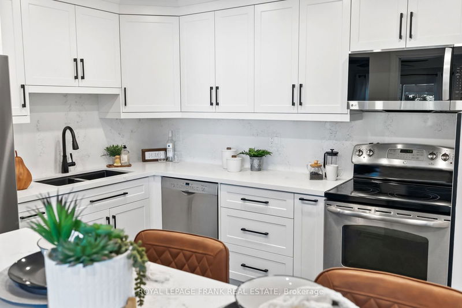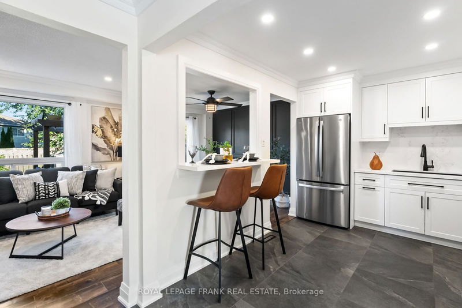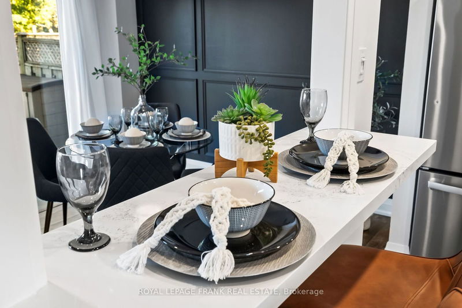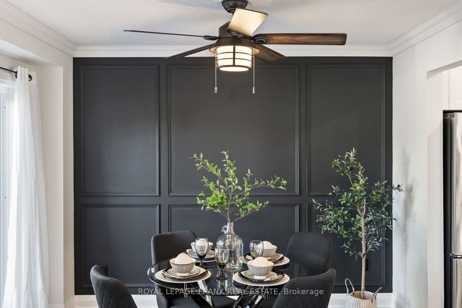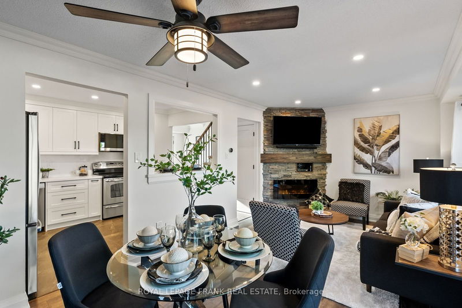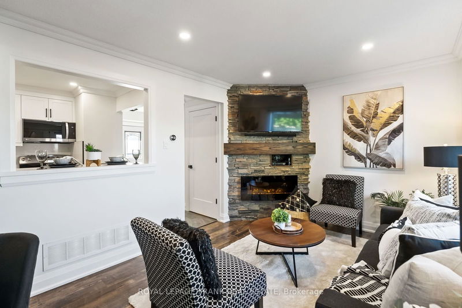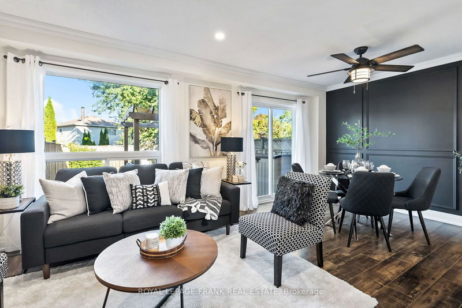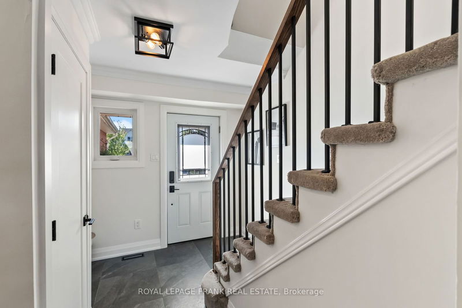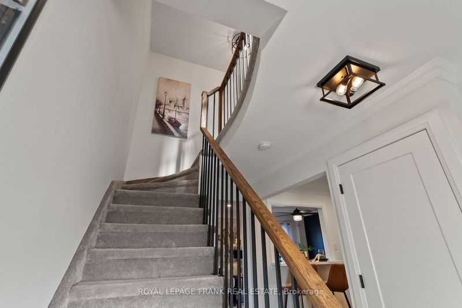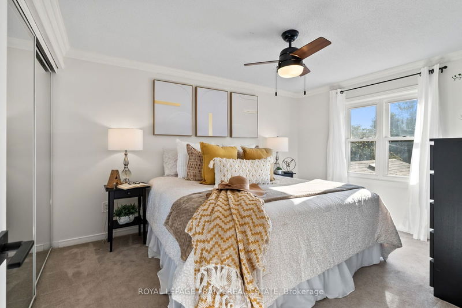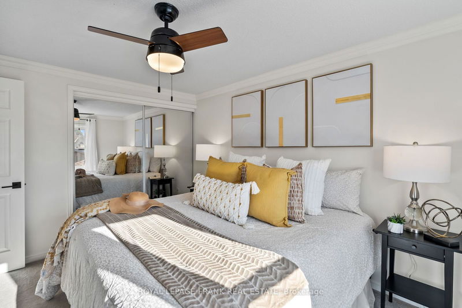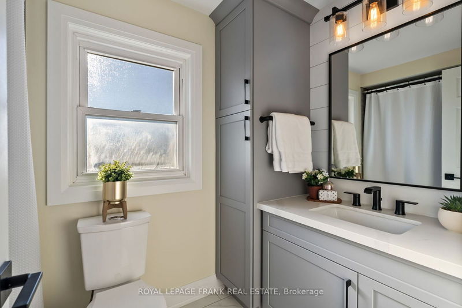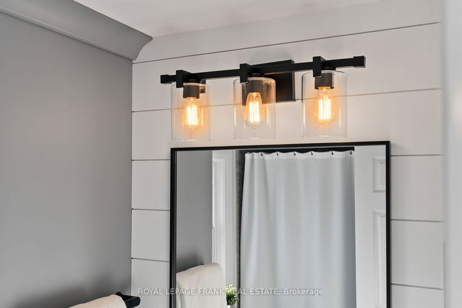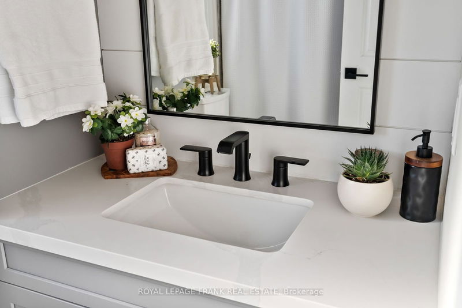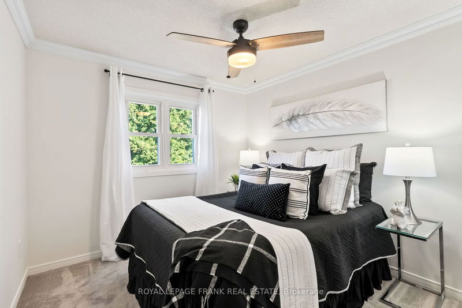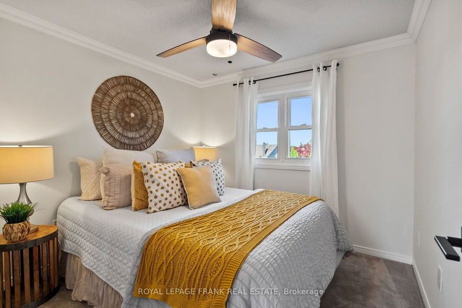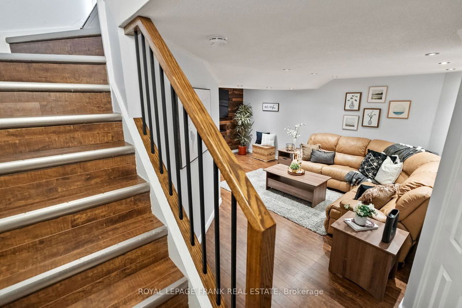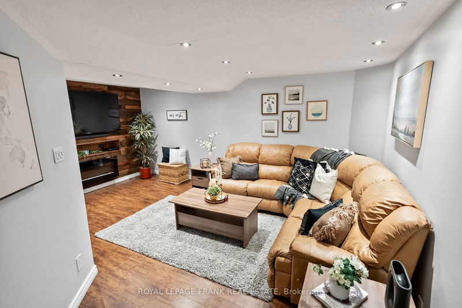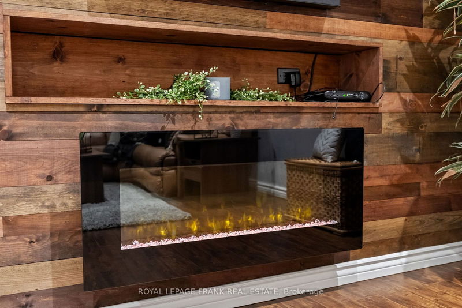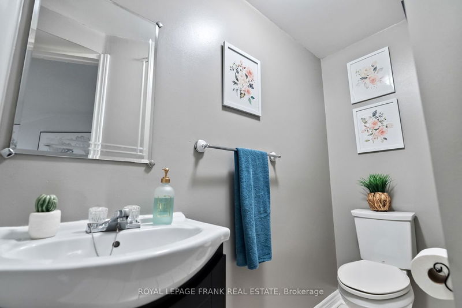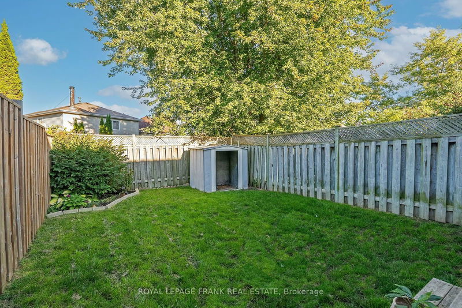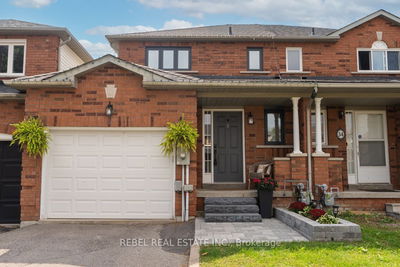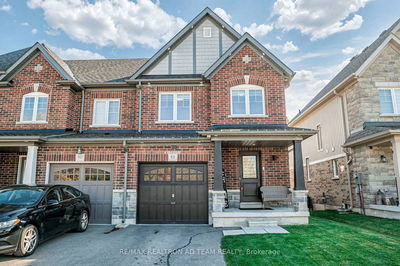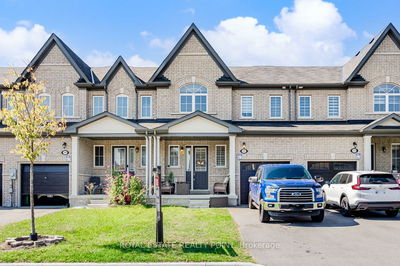Offers anytime! This immaculate freehold home has been updated from top to bottom, inside and out. The all new chef's kitchen is loaded with upgrades incl. stainless steel appliances, quartz countertops + breakfast bar with pass through overlooking the living room, matching backsplash, under-cabinet lighting and a custom layout w/ loads of storage. Open concept main floor, featuring stone fireplace and adorned by pot lights and crown moulding. Enhanced by luxury 24 x 24 ceramic tile with high quality laminate flooring. Brand new metal spindles on the staircase will lead the way to 3 spacious bedrooms and an updated bathroom on the 2nd level. The fully finished basement provides a recreation room complete with a fireplace feature wall, a newly completed laundry room and a powder room. Outside you will notice the extra wide driveway, newer front and back decks, plus a fully fenced, private backyard with natural gas hook up for BBQ - perfect for entertaining!
Property Features
- Date Listed: Wednesday, October 02, 2024
- Virtual Tour: View Virtual Tour for 25 Pomeroy Street
- City: Clarington
- Neighborhood: Bowmanville
- Full Address: 25 Pomeroy Street, Clarington, L1C 4R5, Ontario, Canada
- Kitchen: Quartz Counter, Stainless Steel Appl, Pot Lights
- Living Room: Electric Fireplace, Open Concept, Crown Moulding
- Listing Brokerage: Royal Lepage Frank Real Estate - Disclaimer: The information contained in this listing has not been verified by Royal Lepage Frank Real Estate and should be verified by the buyer.



